Kitchen with White Cabinets and Recycled Glass Countertops Ideas and Designs
Refine by:
Budget
Sort by:Popular Today
61 - 80 of 548 photos
Item 1 of 3
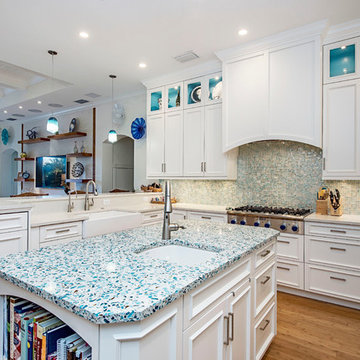
This is an example of a large coastal u-shaped open plan kitchen in Miami with a belfast sink, shaker cabinets, white cabinets, recycled glass countertops, blue splashback, mosaic tiled splashback, stainless steel appliances, medium hardwood flooring, an island and brown floors.
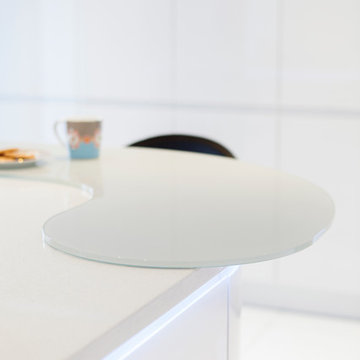
Our modish Evolve kitchen comes in a variety of finishes. Here, we are delighted to showcase this clean white Eco-friendly design featuring smooth curved surfaces, hidden accent lighting and streamlined handleless storage.
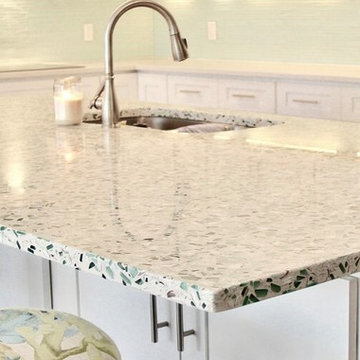
The coastal theme of this Vero Beach, FL kitchen design makes use of the recycled architectural glass, oyster shells and white marble chips in the Vetrazzo Emerald Coast countertops, skillfully fabricated and installed by Abbate Tile & Marble. A cool green glass backsplash plays off the countertops as well for a perfect beachy decor.
Photo Credit: Abbate Tile & Marble

The design of this four bedroom Upper West Side apartment involved the complete renovation of one half of the unit and the remodeling of the other half.
The main living space includes a foyer, lounge, library, kitchen and island. The library can be converted into the fourth bedroom by deploying a series of sliding/folding glass doors together with a pivoting wall panel to separate it from the rest of the living area. The kitchen is delineated as a special space within the open floor plan by virtue of a folded wooden volume around the island - inviting casual congregation and dining.
All three bathrooms were designed with a common language of modern finishes and fixtures, with functional variations depending on their location within the apartment. New closets serve each bedroom as well as the foyer and lounge spaces.
Materials are kept to a limited palette of dark stained wood flooring, American Walnut for bathroom vanities and the kitchen island, white gloss and lacquer finish cabinetry, and translucent glass door panelling with natural anodized aluminum trim. Lightly veined carrara marble lines the bathroom floors and walls.
www.archphoto.com
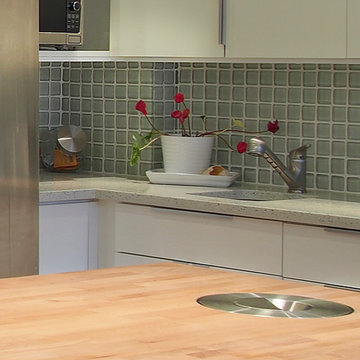
Matheson Rittenhouse
Design ideas for a medium sized traditional u-shaped kitchen/diner in Montreal with a submerged sink, white cabinets, recycled glass countertops, green splashback, glass tiled splashback, stainless steel appliances, light hardwood flooring and an island.
Design ideas for a medium sized traditional u-shaped kitchen/diner in Montreal with a submerged sink, white cabinets, recycled glass countertops, green splashback, glass tiled splashback, stainless steel appliances, light hardwood flooring and an island.
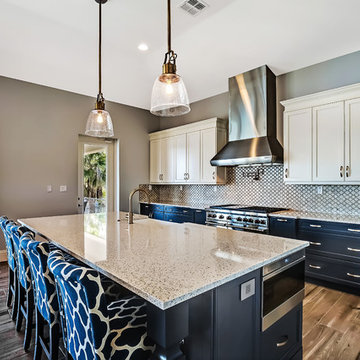
Design ideas for a large traditional l-shaped open plan kitchen in Tampa with a belfast sink, shaker cabinets, white cabinets, recycled glass countertops, multi-coloured splashback, porcelain splashback, stainless steel appliances, porcelain flooring and an island.
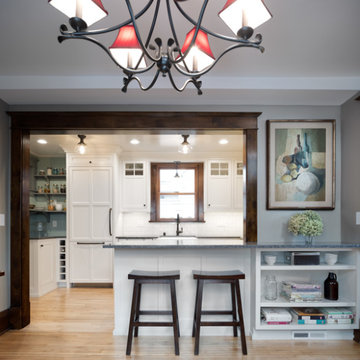
This 1907 home in Ericsson neighborhood of South Minneapolis was in need of some love. A tiny nearly unfunctional kitchen and leaking bathroom were ready for updates.. The homeowners wanted to embrace their heritage and also have a simple and sustainable space for their family to grow in. The new spaces meld the homes traditional elements with Traditional Scandinavian design influences.
In the kitchen, a wall was opened to the dining room for natural light to carry between rooms and create the appearance of space. Traditional Shaker style/flush inset custom white cabinetry with paneled front appliances were designed for a clean aesthetic. Custom recycled glass countertops, white subway tile, Kohler sink and faucet, beadboard ceilings, and refinished existing hardwood floors complete the kitchen with all new electrical and plumbing.
In the bathroom, we were limited by space! After discussing the homeowners use of space, the decision was made to eliminate the existing tub for a new walk-in shower. By installing a curb-less shower drain, floating sink and shelving, and wall hung toilet; we were able to maximize floor space! White cabinetry, Kohler fixtures, and custom recycled glass countertops were carried upstairs to connect to the main floor remodel. White and black porcelain hex floors, marble accents, and oversized white tile on the walls complete the space for a clean and minimal look without losing its traditional roots! We love the black accents in the space including black edge on the shower niche and pops of black hex on the floors.
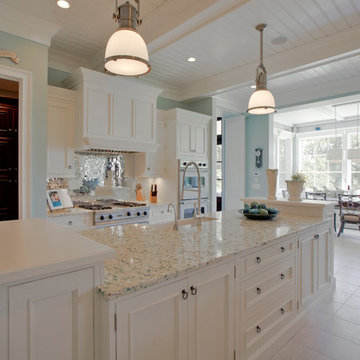
This is an example of a medium sized traditional single-wall kitchen/diner in Charleston with a belfast sink, recessed-panel cabinets, white cabinets, recycled glass countertops, stainless steel appliances, metallic splashback, mirror splashback and ceramic flooring.
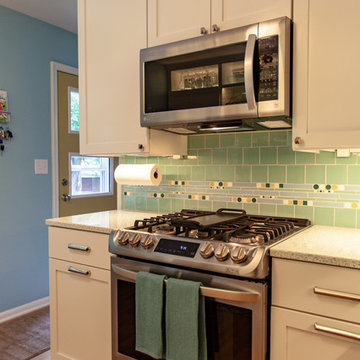
The goal of the homeowner was to modernize and make the existing kitchen more functional by adding storage, countertop work space, and better task lighting. Castle was able to design an updated kitchen that refaced and painted half of the cabinets and added new deeper cabinets in an L shape that helped meet the clients goals. White painted shaker style doors and slab drawers help compliment the locally made recycled glass countertops and white oak hardwood floors. Thanks to ample LED cabinet lighting the most noticeable feature of this updated kitchen is the local hand-made mid-century backsplash tile from Mercury Mosaics. A new ThermaTru fiberglass backdoor was also installed. Stainless steel LG appliances from Warner’s Stellian and classic chrome accessories and fixtures give the perfect finishing touches.
See this kitchen on the 2018 Castle Educational Home Tour, and while you’re at it, check out the previously remodeled basement / bathroom / laundry room which is also on tour!
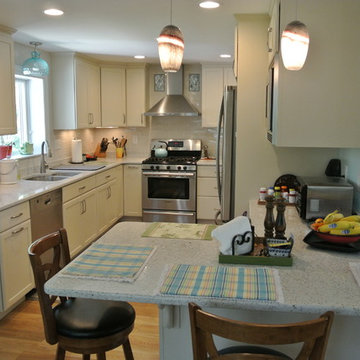
Traditional l-shaped kitchen/diner in Boston with a submerged sink, shaker cabinets, white cabinets, recycled glass countertops, white splashback, metro tiled splashback, stainless steel appliances, medium hardwood flooring, a breakfast bar and white worktops.
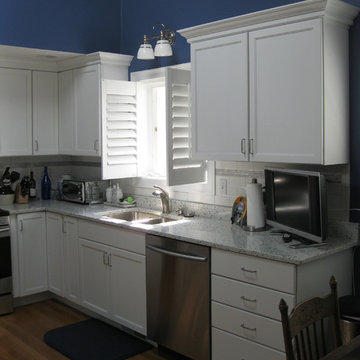
Photo of a large classic u-shaped kitchen in Boston with flat-panel cabinets, white cabinets, white splashback, metro tiled splashback, stainless steel appliances, a submerged sink, medium hardwood flooring and recycled glass countertops.
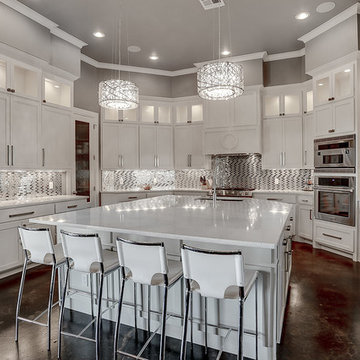
nordukfinehomes
Expansive traditional u-shaped open plan kitchen in Oklahoma City with a submerged sink, shaker cabinets, white cabinets, recycled glass countertops, metallic splashback, metal splashback, stainless steel appliances, concrete flooring and an island.
Expansive traditional u-shaped open plan kitchen in Oklahoma City with a submerged sink, shaker cabinets, white cabinets, recycled glass countertops, metallic splashback, metal splashback, stainless steel appliances, concrete flooring and an island.
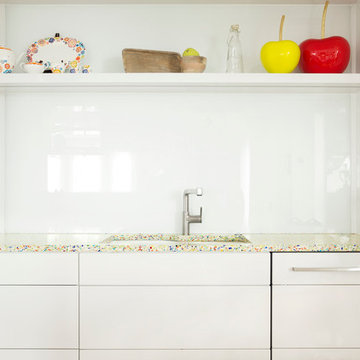
Stark white surroundings with white lacquer cabinetry and solid white glass backsplash allow the Vetrazzo recycled glass surfaces to take center stage and establish a burst of color. Made from trim glass from a stained glass artist's studio these Millefiori sustainable surfaces establish the colors of the rest of the decor.
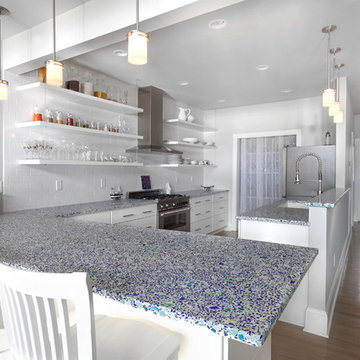
Manufacturer of custom recycled glass counter tops and landscape glass aggregate. The countertops are individually handcrafted and customized, using 100% recycled glass and diverting tons of glass from our landfills. The epoxy used is Low VOC (volatile organic compounds) and emits no off gassing. The newest product base is a high density, UV protected concrete. We now have indoor and outdoor options. As with the resin, the concrete offer the same creative aspects through glass choices.
Charleston Home and Design
Charleston, SC
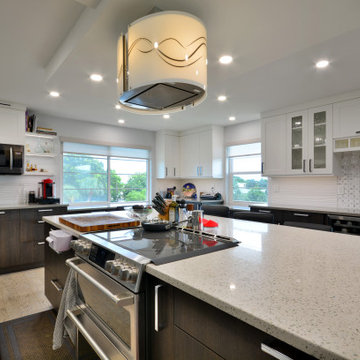
The owners love to cook and entertain, and some crafty duct work made it possible to vent the Futuro vent hood to the outside without going through the roof.
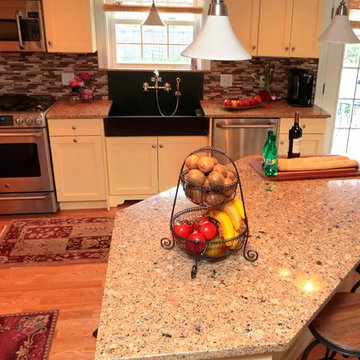
Photo by ImageArts, etc.
Photo of a medium sized farmhouse l-shaped open plan kitchen in Portland Maine with a belfast sink, shaker cabinets, white cabinets, recycled glass countertops, brown splashback, matchstick tiled splashback, stainless steel appliances, light hardwood flooring, an island and beige floors.
Photo of a medium sized farmhouse l-shaped open plan kitchen in Portland Maine with a belfast sink, shaker cabinets, white cabinets, recycled glass countertops, brown splashback, matchstick tiled splashback, stainless steel appliances, light hardwood flooring, an island and beige floors.
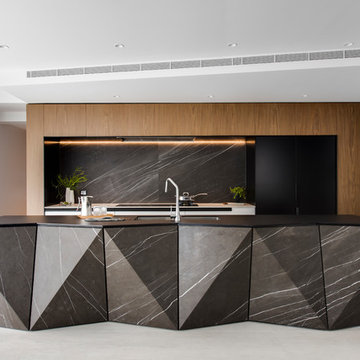
A show stopping angled island reflects the architecture of the home. Clad and mitered in Petra grey stone.
Image: Nicole England
Inspiration for a large contemporary galley kitchen pantry in Sydney with a double-bowl sink, flat-panel cabinets, white cabinets, recycled glass countertops, grey splashback, marble splashback, black appliances, porcelain flooring, an island, grey floors and black worktops.
Inspiration for a large contemporary galley kitchen pantry in Sydney with a double-bowl sink, flat-panel cabinets, white cabinets, recycled glass countertops, grey splashback, marble splashback, black appliances, porcelain flooring, an island, grey floors and black worktops.
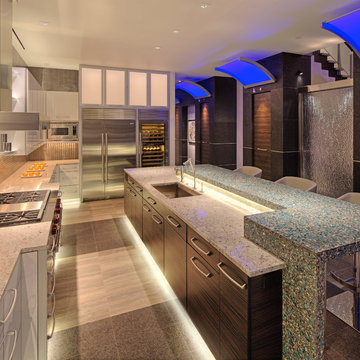
Photo: Mark Heffron
Photo of a contemporary galley kitchen/diner in Milwaukee with stainless steel appliances, a submerged sink, white cabinets, recycled glass countertops, black splashback and metal splashback.
Photo of a contemporary galley kitchen/diner in Milwaukee with stainless steel appliances, a submerged sink, white cabinets, recycled glass countertops, black splashback and metal splashback.
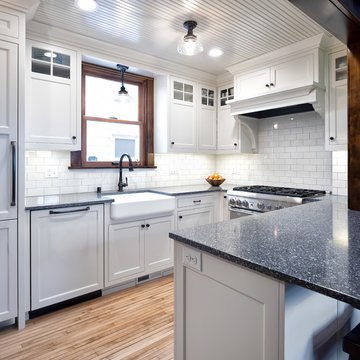
This 1907 home in the Ericsson neighborhood of South Minneapolis needed some love. A tiny, nearly unfunctional kitchen and leaking bathroom were ready for updates. The homeowners wanted to embrace their heritage, and also have a simple and sustainable space for their family to grow. The new spaces meld the home’s traditional elements with Traditional Scandinavian design influences.
In the kitchen, a wall was opened to the dining room for natural light to carry between rooms and to create the appearance of space. Traditional Shaker style/flush inset custom white cabinetry with paneled front appliances were designed for a clean aesthetic. Custom recycled glass countertops, white subway tile, Kohler sink and faucet, beadboard ceilings, and refinished existing hardwood floors complete the kitchen after all new electrical and plumbing.
In the bathroom, we were limited by space! After discussing the homeowners’ use of space, the decision was made to eliminate the existing tub for a new walk-in shower. By installing a curbless shower drain, floating sink and shelving, and wall-hung toilet; Castle was able to maximize floor space! White cabinetry, Kohler fixtures, and custom recycled glass countertops were carried upstairs to connect to the main floor remodel.
White and black porcelain hex floors, marble accents, and oversized white tile on the walls perfect the space for a clean and minimal look, without losing its traditional roots! We love the black accents in the bathroom, including black edge on the shower niche and pops of black hex on the floors.
Tour this project in person, September 28 – 29, during the 2019 Castle Home Tour!
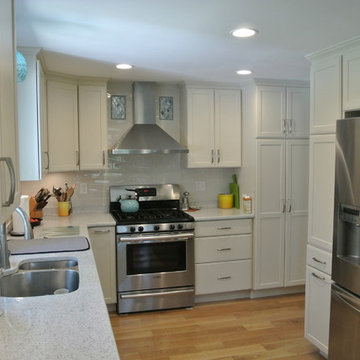
Design ideas for a traditional l-shaped kitchen/diner in Boston with a submerged sink, shaker cabinets, white cabinets, recycled glass countertops, white splashback, metro tiled splashback, stainless steel appliances, medium hardwood flooring, a breakfast bar and white worktops.
Kitchen with White Cabinets and Recycled Glass Countertops Ideas and Designs
4