Kitchen with White Cabinets and Recycled Glass Countertops Ideas and Designs
Refine by:
Budget
Sort by:Popular Today
121 - 140 of 548 photos
Item 1 of 3
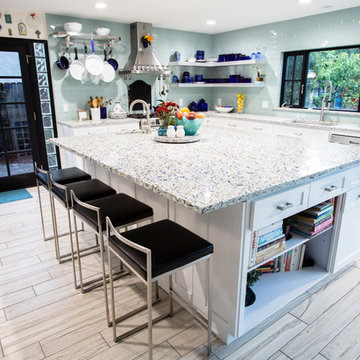
Open and airy, the free flowing design of this kitchen allows for entertaining. Keeping the palette light and bright, the Chivalry Blue Vetrazzo glass counters add a shimmering sparkle with its cobalt blue, clear and powder blue glass. The full backsplash walls tiled to the ceiling line takes the design to another level. The open shelving keeps the space bright and allows for showcasing the blue dishware.
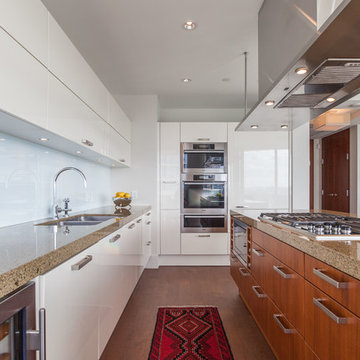
Philip Crocker
Collaborative design work between our clients and ourselves incorporating their own tastes, furniture and artwork as they downsized from a large home to an almost new condo. As with many of our projects we brought in our core group of trade specialists to consult and advise so that we could guide our clients through an easy process of option selections to meet their standards, timeline and budget. A very smooth project from beginning to end that included removal of the existing hardwood and carpet throughout, new painting throughout, some new lighting and detailed art glass work as well as custom metal and millwork. A successful project with excellent results and happy clients!
Do you want to renovate your condo?
Showcase Interiors Ltd. specializes in condo renovations. As well as thorough planning assistance including feasibility reviews and inspections, we can also provide permit acquisition services. We also possess Advanced Clearance through Worksafe BC and all General Liability Insurance for Strata Approval required for your proposed project.
Showcase Interiors Ltd. is a trusted, fully licensed and insured renovations firm offering exceptional service and high quality workmanship. We work with home and business owners to develop, manage and execute small to large renovations and unique installations. We work with accredited interior designers, engineers and authorities to deliver special projects from concept to completion on time & on budget. Our loyal clients love our integrity, reliability, level of service and depth of experience. Contact us today about your project and join our long list of satisfied clients!
We are a proud family business!
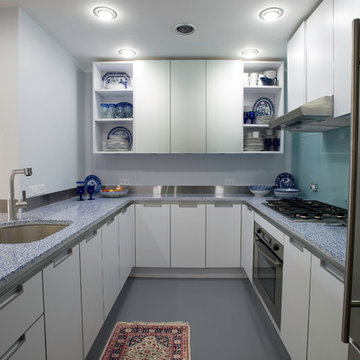
Ken Kotch
Inspiration for a small modern u-shaped enclosed kitchen in Boston with a submerged sink, flat-panel cabinets, white cabinets, recycled glass countertops, blue splashback, glass sheet splashback, stainless steel appliances, concrete flooring and a breakfast bar.
Inspiration for a small modern u-shaped enclosed kitchen in Boston with a submerged sink, flat-panel cabinets, white cabinets, recycled glass countertops, blue splashback, glass sheet splashback, stainless steel appliances, concrete flooring and a breakfast bar.
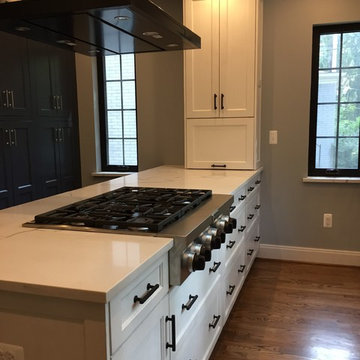
This is an example of a medium sized classic u-shaped kitchen/diner in Detroit with a submerged sink, recessed-panel cabinets, white cabinets, recycled glass countertops, black splashback, ceramic splashback, stainless steel appliances, medium hardwood flooring, brown floors and white worktops.
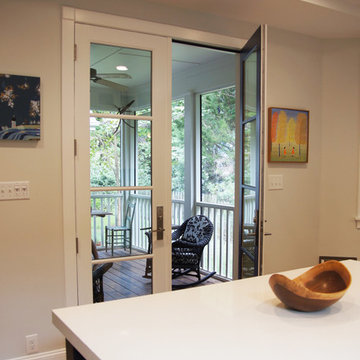
French doors to screen porch
Photography by Sophie Piesse.
Inspiration for a contemporary open plan kitchen in Raleigh with a single-bowl sink, shaker cabinets, white cabinets, recycled glass countertops, blue splashback, ceramic splashback, stainless steel appliances, light hardwood flooring and an island.
Inspiration for a contemporary open plan kitchen in Raleigh with a single-bowl sink, shaker cabinets, white cabinets, recycled glass countertops, blue splashback, ceramic splashback, stainless steel appliances, light hardwood flooring and an island.
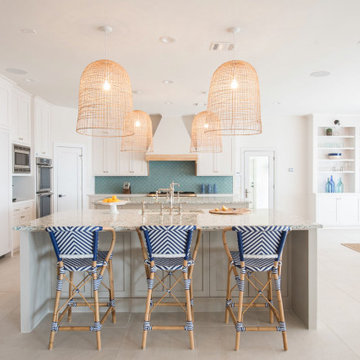
Inspiration for a large nautical u-shaped kitchen/diner in Houston with a built-in sink, white cabinets, recycled glass countertops, blue splashback, mosaic tiled splashback, stainless steel appliances, multiple islands and multicoloured worktops.
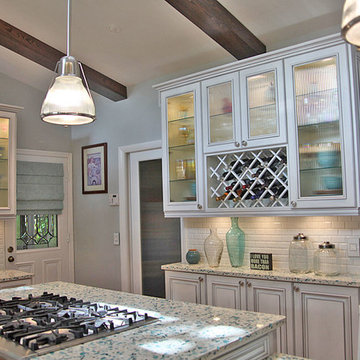
Martha Yunis
Design ideas for a modern u-shaped kitchen/diner in Miami with a belfast sink, white cabinets, recycled glass countertops, white splashback, metro tiled splashback and stainless steel appliances.
Design ideas for a modern u-shaped kitchen/diner in Miami with a belfast sink, white cabinets, recycled glass countertops, white splashback, metro tiled splashback and stainless steel appliances.
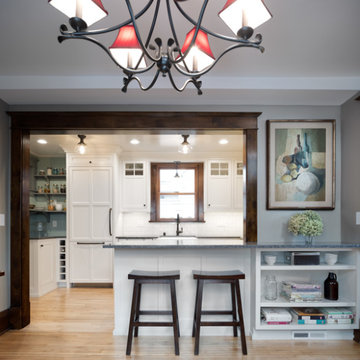
This 1907 home in Ericsson neighborhood of South Minneapolis was in need of some love. A tiny nearly unfunctional kitchen and leaking bathroom were ready for updates.. The homeowners wanted to embrace their heritage and also have a simple and sustainable space for their family to grow in. The new spaces meld the homes traditional elements with Traditional Scandinavian design influences.
In the kitchen, a wall was opened to the dining room for natural light to carry between rooms and create the appearance of space. Traditional Shaker style/flush inset custom white cabinetry with paneled front appliances were designed for a clean aesthetic. Custom recycled glass countertops, white subway tile, Kohler sink and faucet, beadboard ceilings, and refinished existing hardwood floors complete the kitchen with all new electrical and plumbing.
In the bathroom, we were limited by space! After discussing the homeowners use of space, the decision was made to eliminate the existing tub for a new walk-in shower. By installing a curb-less shower drain, floating sink and shelving, and wall hung toilet; we were able to maximize floor space! White cabinetry, Kohler fixtures, and custom recycled glass countertops were carried upstairs to connect to the main floor remodel. White and black porcelain hex floors, marble accents, and oversized white tile on the walls complete the space for a clean and minimal look without losing its traditional roots! We love the black accents in the space including black edge on the shower niche and pops of black hex on the floors.
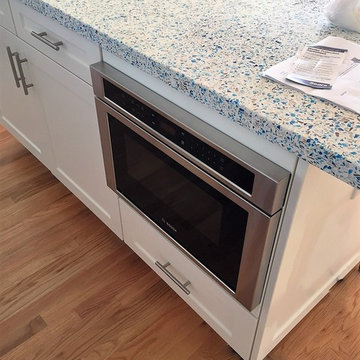
Open concept beach house. Painted shaker white kitchen with recycled glass counter tops and a decorative glass splash
Inspiration for a beach style kitchen in San Diego with a submerged sink, shaker cabinets, white cabinets, recycled glass countertops, blue splashback, glass tiled splashback, stainless steel appliances, medium hardwood flooring and an island.
Inspiration for a beach style kitchen in San Diego with a submerged sink, shaker cabinets, white cabinets, recycled glass countertops, blue splashback, glass tiled splashback, stainless steel appliances, medium hardwood flooring and an island.
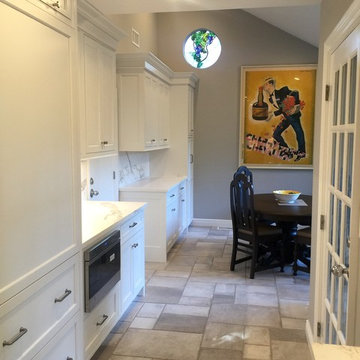
an update was in order but client wanted did not want to eliminate the compartmentalization of their classic colonial with a formal dining room. We were able to open up the immediate space by relocating hvac ducts and create a coffebar/bar section seperate from food prep and clean up space. the length of the kitchen allows for the tall cabinetry flowing into lengths of countertops toward the eating area under cathedral ceiling. Tall wall allowed for display of her favorite deco art work.
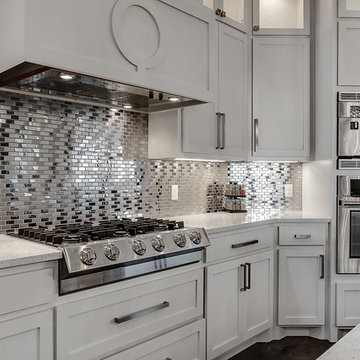
nordukfinehomes
This is an example of an expansive traditional u-shaped open plan kitchen in Oklahoma City with a submerged sink, shaker cabinets, white cabinets, recycled glass countertops, metallic splashback, metal splashback, stainless steel appliances, concrete flooring and an island.
This is an example of an expansive traditional u-shaped open plan kitchen in Oklahoma City with a submerged sink, shaker cabinets, white cabinets, recycled glass countertops, metallic splashback, metal splashback, stainless steel appliances, concrete flooring and an island.
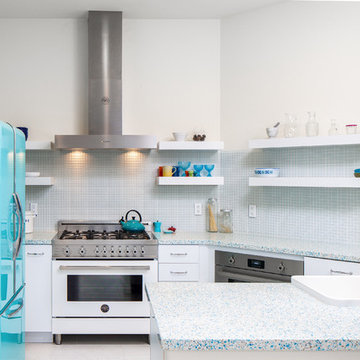
Photo of a small bohemian u-shaped kitchen/diner in San Francisco with a belfast sink, flat-panel cabinets, white cabinets, recycled glass countertops, blue splashback, glass sheet splashback and porcelain flooring.
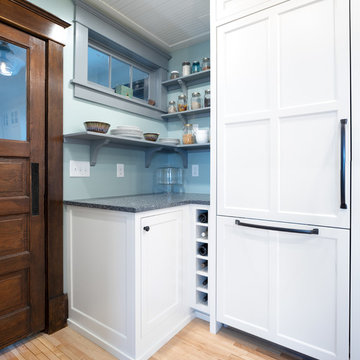
This 1907 home in the Ericsson neighborhood of South Minneapolis needed some love. A tiny, nearly unfunctional kitchen and leaking bathroom were ready for updates. The homeowners wanted to embrace their heritage, and also have a simple and sustainable space for their family to grow. The new spaces meld the home’s traditional elements with Traditional Scandinavian design influences.
In the kitchen, a wall was opened to the dining room for natural light to carry between rooms and to create the appearance of space. Traditional Shaker style/flush inset custom white cabinetry with paneled front appliances were designed for a clean aesthetic. Custom recycled glass countertops, white subway tile, Kohler sink and faucet, beadboard ceilings, and refinished existing hardwood floors complete the kitchen after all new electrical and plumbing.
In the bathroom, we were limited by space! After discussing the homeowners’ use of space, the decision was made to eliminate the existing tub for a new walk-in shower. By installing a curbless shower drain, floating sink and shelving, and wall-hung toilet; Castle was able to maximize floor space! White cabinetry, Kohler fixtures, and custom recycled glass countertops were carried upstairs to connect to the main floor remodel.
White and black porcelain hex floors, marble accents, and oversized white tile on the walls perfect the space for a clean and minimal look, without losing its traditional roots! We love the black accents in the bathroom, including black edge on the shower niche and pops of black hex on the floors.
Tour this project in person, September 28 – 29, during the 2019 Castle Home Tour!
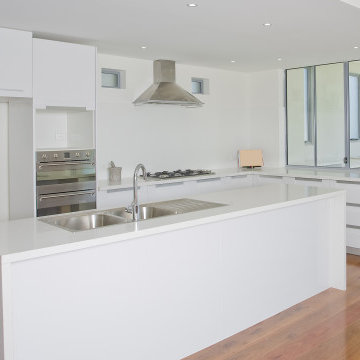
Modern kitchen remodel in Woodland Hills, CA. Full kitchen remodel including new flooring.
Photo of an expansive modern l-shaped kitchen/diner in Los Angeles with a double-bowl sink, flat-panel cabinets, white cabinets, recycled glass countertops, white splashback, stone slab splashback, stainless steel appliances, medium hardwood flooring, an island, brown floors and beige worktops.
Photo of an expansive modern l-shaped kitchen/diner in Los Angeles with a double-bowl sink, flat-panel cabinets, white cabinets, recycled glass countertops, white splashback, stone slab splashback, stainless steel appliances, medium hardwood flooring, an island, brown floors and beige worktops.
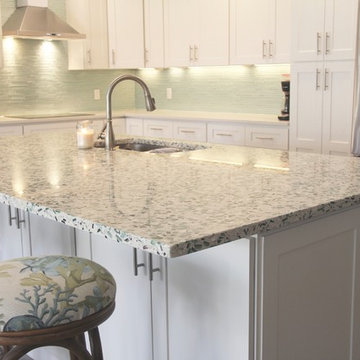
The coastal theme of this Vero Beach, FL kitchen design makes use of the recycled architectural glass, oyster shells and white marble chips in the Vetrazzo Emerald Coast countertops, skillfully fabricated and installed by Abbate Tile & Marble. A cool green glass backsplash plays off the countertops as well for a perfect beachy decor.
Photo Credit: Abbate Tile & Marble
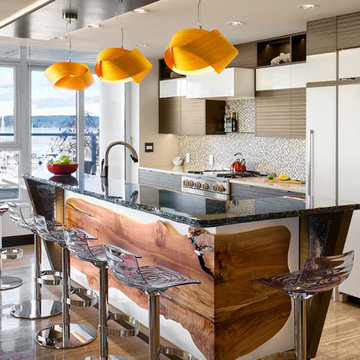
Tony Colangelo Photography
Medium sized contemporary galley kitchen/diner in Vancouver with a submerged sink, flat-panel cabinets, white cabinets, recycled glass countertops, beige splashback, glass sheet splashback, integrated appliances, marble flooring, an island and brown floors.
Medium sized contemporary galley kitchen/diner in Vancouver with a submerged sink, flat-panel cabinets, white cabinets, recycled glass countertops, beige splashback, glass sheet splashback, integrated appliances, marble flooring, an island and brown floors.
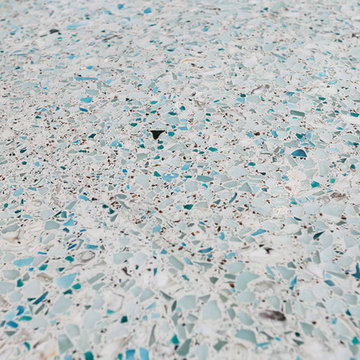
Inspiration for a large nautical l-shaped open plan kitchen in Charleston with a single-bowl sink, louvered cabinets, white cabinets, recycled glass countertops, blue splashback, stainless steel appliances, medium hardwood flooring, an island and brown floors.
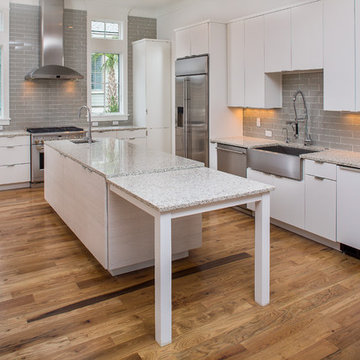
Matthew Scott Photographer, LLC
Photo of a medium sized modern u-shaped kitchen/diner in Charleston with a belfast sink, flat-panel cabinets, white cabinets, recycled glass countertops, brown splashback, metro tiled splashback, stainless steel appliances, medium hardwood flooring and an island.
Photo of a medium sized modern u-shaped kitchen/diner in Charleston with a belfast sink, flat-panel cabinets, white cabinets, recycled glass countertops, brown splashback, metro tiled splashback, stainless steel appliances, medium hardwood flooring and an island.
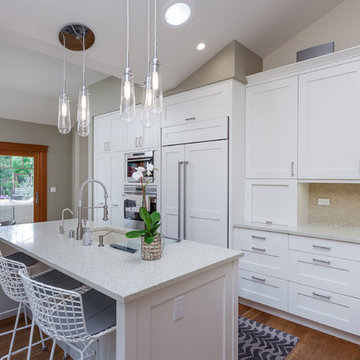
Custom kitchen with wolf and subzero appliances, Icestone counters, glass tile backsplashes, custom cabinets, Sun tunnel skylights, recessed LED lighting
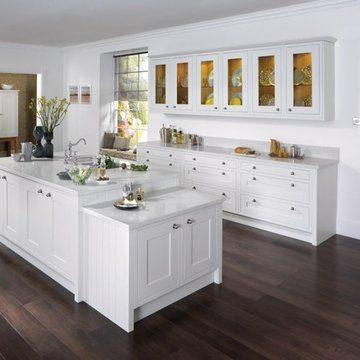
Contemporary white kitchen with recycled glass counter top. This counter is the color White Star, which has small metallic flecks. This counter material is placed on top of existing counters or can be placed in new kitchens without a counter top. A variety of colors and finishes are available.
Kitchen with White Cabinets and Recycled Glass Countertops Ideas and Designs
7