Kitchen with White Cabinets Ideas and Designs
Refine by:
Budget
Sort by:Popular Today
41 - 60 of 2,503 photos

Adrian Gregorutti
This is an example of a classic u-shaped open plan kitchen in San Francisco with stainless steel appliances, wood worktops, white cabinets, shaker cabinets, metallic splashback, metal splashback, a submerged sink, an island and dark hardwood flooring.
This is an example of a classic u-shaped open plan kitchen in San Francisco with stainless steel appliances, wood worktops, white cabinets, shaker cabinets, metallic splashback, metal splashback, a submerged sink, an island and dark hardwood flooring.
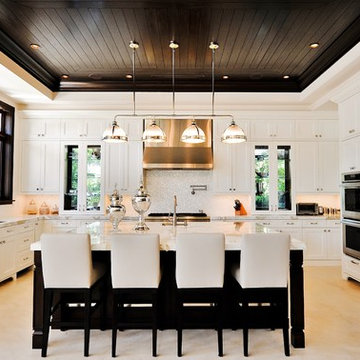
Interior Designer: MJB Design Group
Inspiration for a traditional u-shaped kitchen in Miami with integrated appliances, white cabinets, white splashback and recessed-panel cabinets.
Inspiration for a traditional u-shaped kitchen in Miami with integrated appliances, white cabinets, white splashback and recessed-panel cabinets.

Conceived as a remodel and addition, the final design iteration for this home is uniquely multifaceted. Structural considerations required a more extensive tear down, however the clients wanted the entire remodel design kept intact, essentially recreating much of the existing home. The overall floor plan design centers on maximizing the views, while extensive glazing is carefully placed to frame and enhance them. The residence opens up to the outdoor living and views from multiple spaces and visually connects interior spaces in the inner court. The client, who also specializes in residential interiors, had a vision of ‘transitional’ style for the home, marrying clean and contemporary elements with touches of antique charm. Energy efficient materials along with reclaimed architectural wood details were seamlessly integrated, adding sustainable design elements to this transitional design. The architect and client collaboration strived to achieve modern, clean spaces playfully interjecting rustic elements throughout the home.
Greenbelt Homes
Glynis Wood Interiors
Photography by Bryant Hill
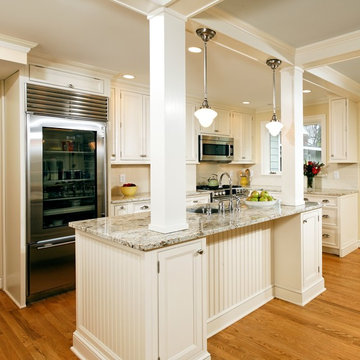
An exterior addition was added to this house to add space to the kitchen, family room, and master bedroom above. The new space incorporated a load bearing beam hidden behind columns and custom cabinetry to span the new space. Unique plumbing challenges were met with a seamless subway tile backsplash and custom depth spice storage bellow. Slide in range, open glass refrigeration, and convection microwave still met the clients updated needs. The coffered ceiling blend the new family room into the kitchen while hiding the load bearing elements. Overall the new timeless design blends with the couples existing furnishings while allowing them to entertain guests and family.
Photos courtesy Greg Hadley
Construction: Harry Braswell Inc.
Kitchen Design: Erin Hoopes under Virginia Kitchens

Inspiration for a medium sized beach style kitchen/diner in Other with recessed-panel cabinets, white cabinets, quartz worktops, multi-coloured splashback, ceramic splashback, white floors, white worktops, black appliances and an island.

Beautiful expansive kitchen remodel with custom cast stone range hood, porcelain floors, peninsula island, gothic style pendant lights, bar area, and cozy seating room at the far end.
Neals Design Remodel
Robin Victor Goetz

Photos by William Quarles.
Designed by Homeowner and Robert Paige Cabinetry.
Built by Robert Paige Cabinetry.
This is an example of a large farmhouse l-shaped kitchen/diner in Charleston with white cabinets, light hardwood flooring, an island, marble worktops, white appliances, a submerged sink, grey splashback, stone slab splashback and shaker cabinets.
This is an example of a large farmhouse l-shaped kitchen/diner in Charleston with white cabinets, light hardwood flooring, an island, marble worktops, white appliances, a submerged sink, grey splashback, stone slab splashback and shaker cabinets.
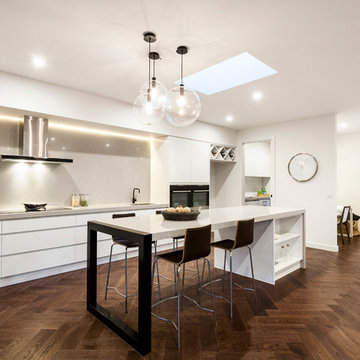
'Ash Grey' Quantum Quartz benchtops and splashback. By Cahill Building Group.
Inspiration for a large contemporary galley kitchen/diner in Melbourne with a submerged sink, recessed-panel cabinets, white cabinets, engineered stone countertops, grey splashback, stone slab splashback, black appliances, medium hardwood flooring and an island.
Inspiration for a large contemporary galley kitchen/diner in Melbourne with a submerged sink, recessed-panel cabinets, white cabinets, engineered stone countertops, grey splashback, stone slab splashback, black appliances, medium hardwood flooring and an island.
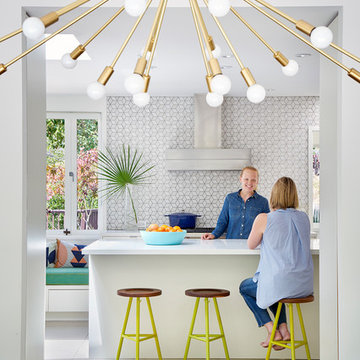
Bruce Damonte
This is an example of a retro kitchen in San Francisco with a submerged sink, flat-panel cabinets, white cabinets, engineered stone countertops, white splashback, stone slab splashback and porcelain flooring.
This is an example of a retro kitchen in San Francisco with a submerged sink, flat-panel cabinets, white cabinets, engineered stone countertops, white splashback, stone slab splashback and porcelain flooring.

A beautiful transitional design was created by removing the range and microwave and adding a cooktop, under counter oven and hood. The microwave was relocated and an under counter microwave was incorporated into the design. These appliances were moved to balance the design and create a perfect symmetry. Additionally the small appliances, coffee maker, blender and toaster were incorporated into the pantries to keep them hidden and the tops clean. The walls were removed to create a great room concept that not only makes the kitchen a larger area but also transmits an inviting design appeal.
The master bath room had walls removed to accommodate a large double vanity. Toilet and shower was relocated to recreate a better design flow.
Products used were Miralis matte shaker white cabinetry. An exotic jumbo marble was used on the island and quartz tops throughout to keep the clean look.
The Final results of a gorgeous kitchen and bath
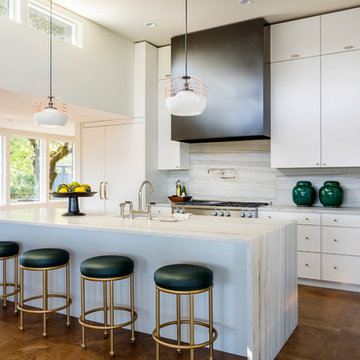
Remodel by Cornerstone Construction Services LLC
Interior Design by Maison Inc.
David Papazian Photography
This is an example of a medium sized contemporary l-shaped kitchen/diner in Portland with flat-panel cabinets, white cabinets, integrated appliances, an island, marble worktops, grey splashback, marble splashback, a belfast sink, medium hardwood flooring and brown floors.
This is an example of a medium sized contemporary l-shaped kitchen/diner in Portland with flat-panel cabinets, white cabinets, integrated appliances, an island, marble worktops, grey splashback, marble splashback, a belfast sink, medium hardwood flooring and brown floors.

Kitchen renovation on Boston's North Shore.
Photo: Corey Nickerson
This is an example of a large classic u-shaped kitchen/diner in Boston with a submerged sink, white cabinets, wood worktops, grey splashback, stone tiled splashback, stainless steel appliances, slate flooring, an island, shaker cabinets and grey floors.
This is an example of a large classic u-shaped kitchen/diner in Boston with a submerged sink, white cabinets, wood worktops, grey splashback, stone tiled splashback, stainless steel appliances, slate flooring, an island, shaker cabinets and grey floors.
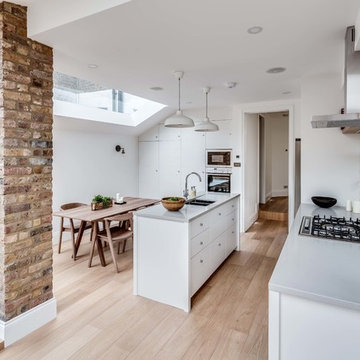
Scandi galley kitchen/diner in London with a submerged sink, flat-panel cabinets, white cabinets, mirror splashback, light hardwood flooring and an island.
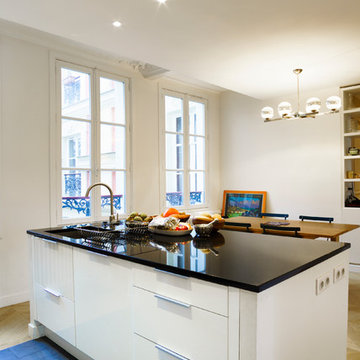
L'îlot central de la cuisine pièce à vivre
© Nicolas Louis
This is an example of a large contemporary galley kitchen/diner in Paris with white cabinets and an island.
This is an example of a large contemporary galley kitchen/diner in Paris with white cabinets and an island.
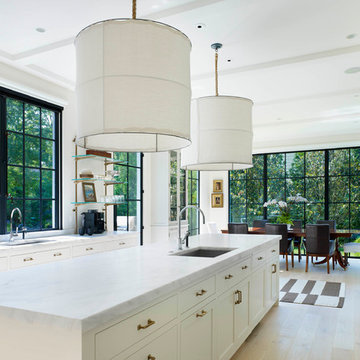
Photo of a traditional kitchen/diner in DC Metro with white cabinets, light hardwood flooring and an island.
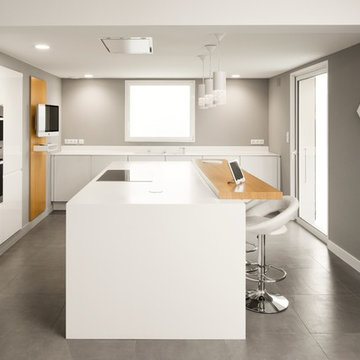
Large contemporary single-wall kitchen/diner in Lyon with white cabinets and an island.
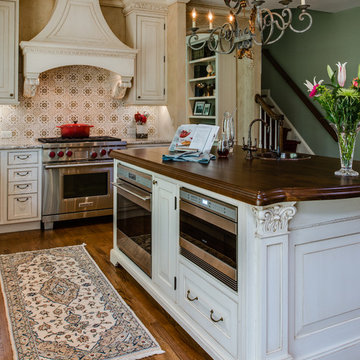
This is an example of a traditional l-shaped kitchen in Baltimore with raised-panel cabinets, white cabinets, wood worktops, stainless steel appliances and dark hardwood flooring.

Boston Home Magazine
This is an example of a large traditional u-shaped kitchen/diner in Boston with a belfast sink, shaker cabinets, white cabinets, marble worktops, white splashback, metro tiled splashback, stainless steel appliances and dark hardwood flooring.
This is an example of a large traditional u-shaped kitchen/diner in Boston with a belfast sink, shaker cabinets, white cabinets, marble worktops, white splashback, metro tiled splashback, stainless steel appliances and dark hardwood flooring.
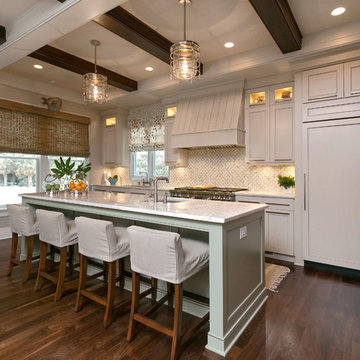
Beach style galley kitchen in Charleston with a submerged sink, recessed-panel cabinets, white cabinets, white splashback and integrated appliances.
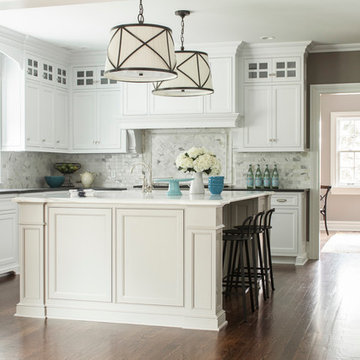
contractor: Etai Har-El
photographer: Christian Garibaldi
This is an example of a traditional u-shaped enclosed kitchen in New York with beaded cabinets, white cabinets, granite worktops, white splashback, integrated appliances and dark hardwood flooring.
This is an example of a traditional u-shaped enclosed kitchen in New York with beaded cabinets, white cabinets, granite worktops, white splashback, integrated appliances and dark hardwood flooring.
Kitchen with White Cabinets Ideas and Designs
3