Kitchen with White Floors and a Feature Wall Ideas and Designs
Refine by:
Budget
Sort by:Popular Today
1 - 20 of 244 photos
Item 1 of 3

The original space was a long, narrow room, with a tv and sofa on one end, and a dining table on the other. Both zones felt completely disjointed and at loggerheads with one another. Attached to the space, through glazed double doors, was a small kitchen area, illuminated in borrowed light from the conservatory and an uninspiring roof light in a connecting space.
But our designers knew exactly what to do with this home that had so much untapped potential. Starting by moving the kitchen into the generously sized orangery space, with informal seating around a breakfast bar. Creating a bright, welcoming, and social environment to prepare family meals and relax together in close proximity. In the warmer months the French doors, positioned within this kitchen zone, open out to a comfortable outdoor living space where the family can enjoy a chilled glass of wine and a BBQ on a cool summers evening.

Design ideas for a large contemporary grey and white l-shaped open plan kitchen in Moscow with a submerged sink, flat-panel cabinets, white cabinets, engineered stone countertops, brown splashback, stone slab splashback, black appliances, porcelain flooring, an island, white floors, white worktops, exposed beams and a feature wall.

Кухня от ИКЕА. В предыдущей квартире у хозяйки была кухня именно этого бренда, она привыкла к ней и хотела оформить здесь точно такую же. Розовая глянцевая плитка на фартуке выгодно контрастирует с кухонными фасадами.
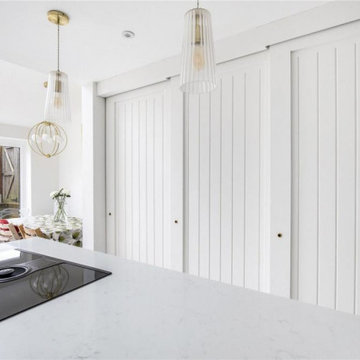
Photos of this finished project were kindly sent to us by the happy client! Its taken a while to upload them (as we have been very busy!) but I think you'll agree - it was worth the wait ! Thank you for sharing them Mrs I !!
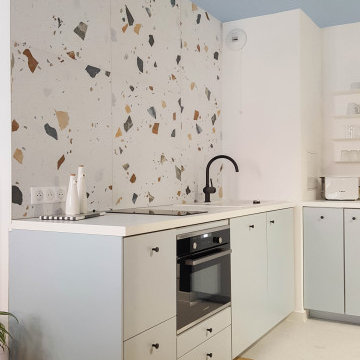
«Le Bellini» Rénovation et décoration d’un appartement de 44 m2 destiné à la location de tourisme à Strasbourg (67)
This is an example of a medium sized eclectic u-shaped open plan kitchen with a submerged sink, blue cabinets, laminate countertops, multi-coloured splashback, glass tiled splashback, terrazzo flooring, white floors, white worktops and a feature wall.
This is an example of a medium sized eclectic u-shaped open plan kitchen with a submerged sink, blue cabinets, laminate countertops, multi-coloured splashback, glass tiled splashback, terrazzo flooring, white floors, white worktops and a feature wall.

We following all the phase from the initial sketch to the installation.
The kitchen has been design in London and manufactured in Italy.
Materials:
Wood veneer,
Wood lacquered
Metal.
Glass.

This bought off plan 9 year old home lacked all personality for my clients, option A,B,C in these new developments end up needing a lot of personalisation. we removed the entire kitchen/dining area and flooring. It was far from desireable. Now with new warming underfloor heating throughout, bright and fresh new palette, bespoke built furniture and a totally NEW layout. This Home is more than they have ever wanted! its incredible and the space also feels so much larger due to the design planned and products used. Finished to an excellent standard with our trade team.
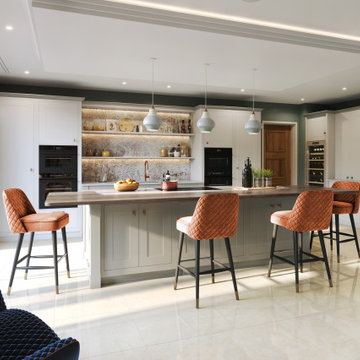
Spacious and sleek kitchen featuring marble backsplash, veneer bar, Quartz worktops. Features black ovens and induction hob by Fisher Paykel with light, neutral cabinetry and brass handles. Green wall paint and rust bar stools help to bring the outside in along with huge sliding doors.
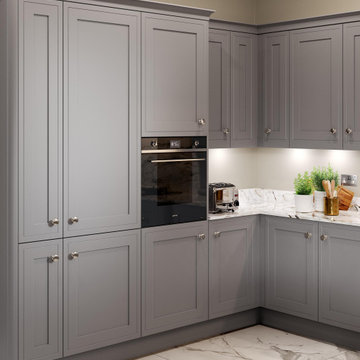
Inspiration for a medium sized traditional grey and white u-shaped kitchen/diner in Berkshire with a belfast sink, shaker cabinets, grey cabinets, marble worktops, white splashback, marble splashback, black appliances, ceramic flooring, an island, white floors, white worktops and a feature wall.
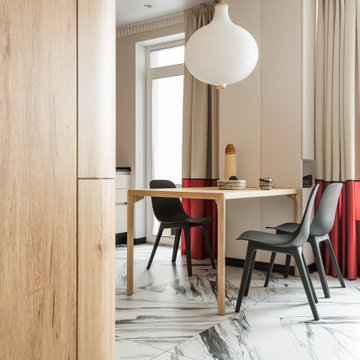
Design ideas for a medium sized modern l-shaped kitchen/diner in Other with a submerged sink, white cabinets, white splashback, ceramic splashback, porcelain flooring, white floors, black worktops and a feature wall.
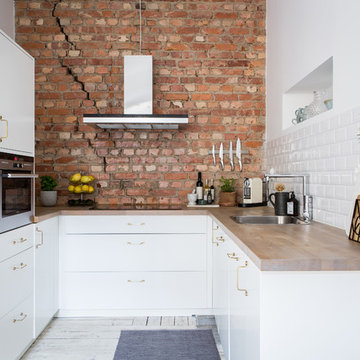
Cim Ek
Design ideas for a scandinavian l-shaped enclosed kitchen in Gothenburg with a built-in sink, flat-panel cabinets, white cabinets, wood worktops, white splashback, metro tiled splashback, stainless steel appliances, painted wood flooring, no island, white floors and a feature wall.
Design ideas for a scandinavian l-shaped enclosed kitchen in Gothenburg with a built-in sink, flat-panel cabinets, white cabinets, wood worktops, white splashback, metro tiled splashback, stainless steel appliances, painted wood flooring, no island, white floors and a feature wall.

A stunning Victorian property in Wanstead, London with high ceilings and a dining/living area is the recent project to be added to our portfolio. It’s the perfect example of classical design and craftsmanship effortlessly blended together to match the heritage of the Victorian-style property.
The beautiful HMK Classic In-Frame Shaker has really brought this room to life with the added cock beaded front frame and recessed plinths.
The colours are yellow and brown and the appliances are Neff. We also added a drinks cabinet too and a walk-in pantry in an adjacent room.
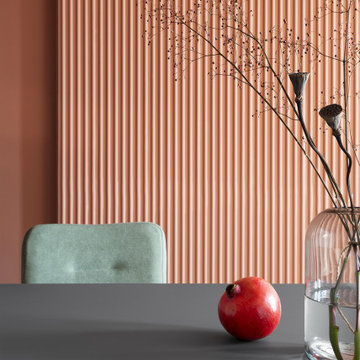
Un ufficio, moderno, lineare e neutro viene riconvertito in abitazione e reso accogliente attraverso un gioco di colori, rivestimenti e decor. La sua particolare conformazione, costituita da uno stretto corridoio, è stata lo stimolo alla progettazione che si è trasformato da limite in opportunità.
Lo spazio si presenta trasformato e ripartito, illuminato da grandi finestre a nastro che riempiono l’ambiente di luce naturale. L’intervento è consistito quindi nella valorizzazione degli ambienti esistenti, monocromatici e lineari che, grazie ai giochi volumetrici già presenti, si prestavano adeguatamente ad un gioco cromatico e decorativo.
I colori scelti hanno delineato gli ambienti e ne hanno aumentato lo spazio . Il verde del living, nelle due tonalità, esprime rigenerazione e rinascita, portandoci a respirare più profondamente e trasmettendo fiducia e sicurezza. Favorisce l’abbassamento della pressione sanguigna stimolando l’ipofisi: l’ideale per la zona giorno! La palette cromatica comprende anche bianco che fa da tela neutra, aiutando ad alleggerire l’ambiente conferendo equilibrio e serenità.
La cucina è il cuore della casa, racchiusa in un “cubo” cromatico che infonde apertura e socialità, generando un ambiente dinamico e multifunzionale. Diventa il luogo per accogliere e condividere, accompagnati dal rosso mattone, colore che aumenta l’energia e stimola l’appetito
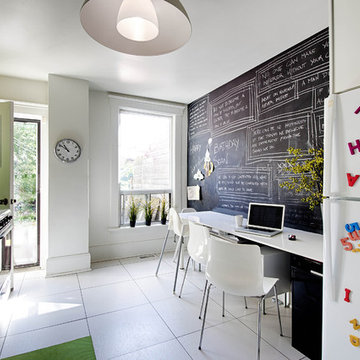
The long breakfast bar serves as a spot for food prep but also acts as a work space.
Steve Tsai photography
Design ideas for a medium sized contemporary enclosed kitchen in Toronto with flat-panel cabinets, green splashback, metro tiled splashback, white appliances, engineered stone countertops, ceramic flooring, white floors and a feature wall.
Design ideas for a medium sized contemporary enclosed kitchen in Toronto with flat-panel cabinets, green splashback, metro tiled splashback, white appliances, engineered stone countertops, ceramic flooring, white floors and a feature wall.

This is an example of a large traditional l-shaped open plan kitchen in London with flat-panel cabinets, dark wood cabinets, quartz worktops, blue splashback, glass sheet splashback, integrated appliances, ceramic flooring, an island, white floors, black worktops, a coffered ceiling and a feature wall.
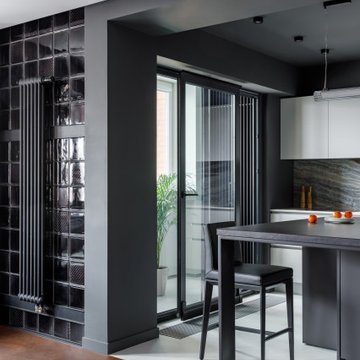
Вид на кухню.
Medium sized contemporary grey and white l-shaped open plan kitchen in Moscow with a submerged sink, flat-panel cabinets, white cabinets, engineered stone countertops, multi-coloured splashback, porcelain splashback, black appliances, porcelain flooring, an island, white floors, white worktops and a feature wall.
Medium sized contemporary grey and white l-shaped open plan kitchen in Moscow with a submerged sink, flat-panel cabinets, white cabinets, engineered stone countertops, multi-coloured splashback, porcelain splashback, black appliances, porcelain flooring, an island, white floors, white worktops and a feature wall.
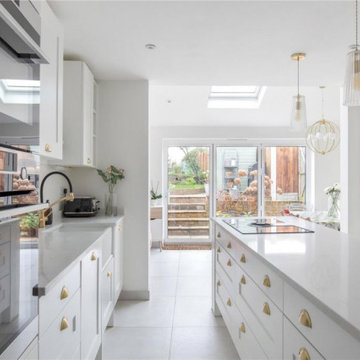
Photos of this finished project were kindly sent to us by the happy client! Its taken a while to upload them (as we have been very busy!) but I think you'll agree - it was worth the wait ! Thank you for sharing them Mrs I !!
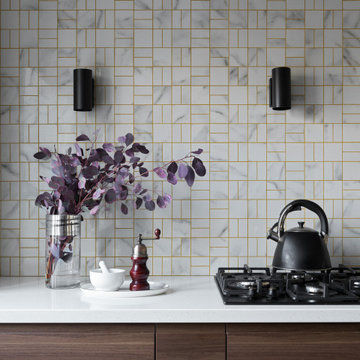
Contemporary l-shaped kitchen/diner in Moscow with a submerged sink, dark wood cabinets, composite countertops, white splashback, ceramic splashback, black appliances, porcelain flooring, no island, white floors, white worktops and a feature wall.
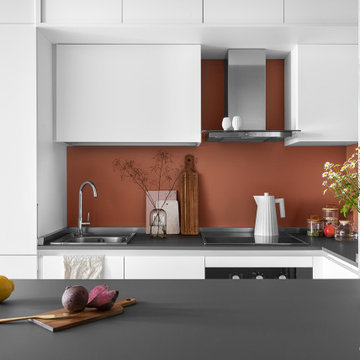
Un ufficio, moderno, lineare e neutro viene riconvertito in abitazione e reso accogliente attraverso un gioco di colori, rivestimenti e decor. La sua particolare conformazione, costituita da uno stretto corridoio, è stata lo stimolo alla progettazione che si è trasformato da limite in opportunità.
Lo spazio si presenta trasformato e ripartito, illuminato da grandi finestre a nastro che riempiono l’ambiente di luce naturale. L’intervento è consistito quindi nella valorizzazione degli ambienti esistenti, monocromatici e lineari che, grazie ai giochi volumetrici già presenti, si prestavano adeguatamente ad un gioco cromatico e decorativo.
I colori scelti hanno delineato gli ambienti e ne hanno aumentato lo spazio . Il verde del living, nelle due tonalità, esprime rigenerazione e rinascita, portandoci a respirare più profondamente e trasmettendo fiducia e sicurezza. Favorisce l’abbassamento della pressione sanguigna stimolando l’ipofisi: l’ideale per la zona giorno! La palette cromatica comprende anche bianco che fa da tela neutra, aiutando ad alleggerire l’ambiente conferendo equilibrio e serenità.
La cucina è il cuore della casa, racchiusa in un “cubo” cromatico che infonde apertura e socialità, generando un ambiente dinamico e multifunzionale. Diventa il luogo per accogliere e condividere, accompagnati dal rosso mattone, colore che aumenta l’energia e stimola l’appetito

Nadja Endler © Houzz 2017
Photo of a medium sized scandinavian single-wall open plan kitchen in Stockholm with flat-panel cabinets, white cabinets, stainless steel worktops, white splashback, porcelain splashback, white appliances, concrete flooring, no island, white floors, an integrated sink and a feature wall.
Photo of a medium sized scandinavian single-wall open plan kitchen in Stockholm with flat-panel cabinets, white cabinets, stainless steel worktops, white splashback, porcelain splashback, white appliances, concrete flooring, no island, white floors, an integrated sink and a feature wall.
Kitchen with White Floors and a Feature Wall Ideas and Designs
1