Kitchen with White Floors and a Vaulted Ceiling Ideas and Designs
Refine by:
Budget
Sort by:Popular Today
61 - 80 of 502 photos
Item 1 of 3
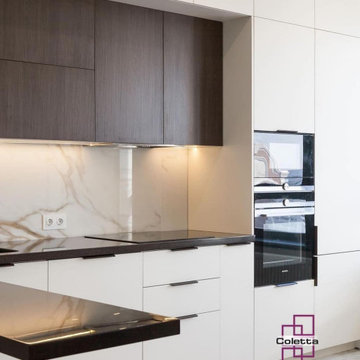
Испытайте идеальное сочетание изысканности и функциональности с этой простой кухней в красивой коричнево-белой цветовой гамме. Благодаря широким и горизонтальным верхним шкафам, современным ручкам и минималистичному стилю эта кухня одновременно эстетична и практична. Сочетание темных и ярких цветов создает теплую и уютную атмосферу, а барная стойка представляет собой идеальное место для обеда или ужина. Идеально подходит для тех, кто любит минимализм и современный дизайн.
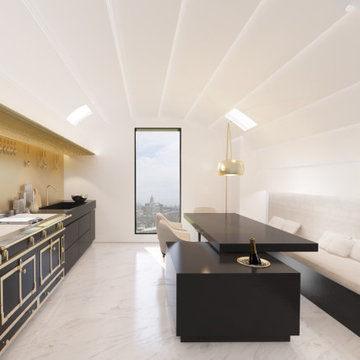
This is an example of a medium sized modern cream and black galley enclosed kitchen in London with a submerged sink, black cabinets, composite countertops, metallic splashback, metal splashback, black appliances, marble flooring, an island, white floors, black worktops, a vaulted ceiling and feature lighting.
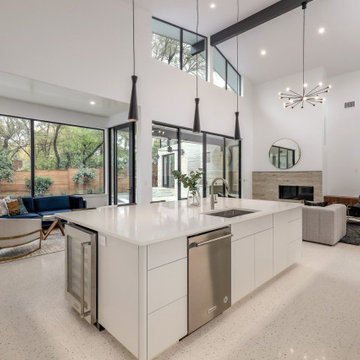
This is an example of a medium sized retro kitchen in Austin with a submerged sink, flat-panel cabinets, white cabinets, engineered stone countertops, grey splashback, porcelain splashback, stainless steel appliances, porcelain flooring, an island, white floors, white worktops and a vaulted ceiling.
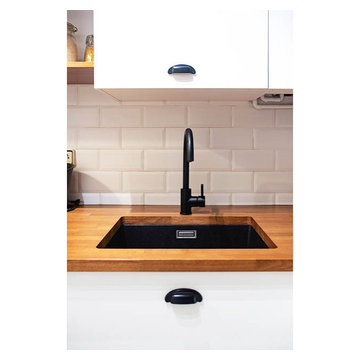
Reforma integral de la cocina en blanco y negro y elementos de madera natural. Recuperación del techo de revoltón y creación de barra de desayuno con lamparas colgantes
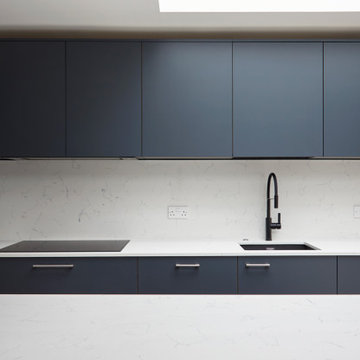
Design ideas for a large modern single-wall open plan kitchen in London with porcelain flooring, an island, white floors and a vaulted ceiling.
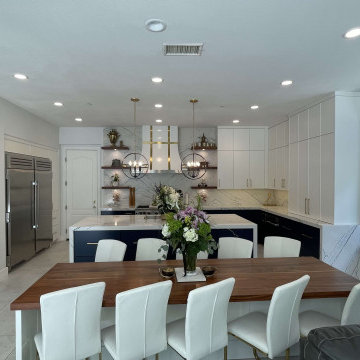
Transitional Modern two-color Kitchen Remodel with Custom Cabinets in Irvine Orange County
Inspiration for a large traditional l-shaped kitchen pantry in Orange County with a submerged sink, shaker cabinets, white cabinets, granite worktops, white splashback, granite splashback, stainless steel appliances, ceramic flooring, an island, white floors, white worktops and a vaulted ceiling.
Inspiration for a large traditional l-shaped kitchen pantry in Orange County with a submerged sink, shaker cabinets, white cabinets, granite worktops, white splashback, granite splashback, stainless steel appliances, ceramic flooring, an island, white floors, white worktops and a vaulted ceiling.
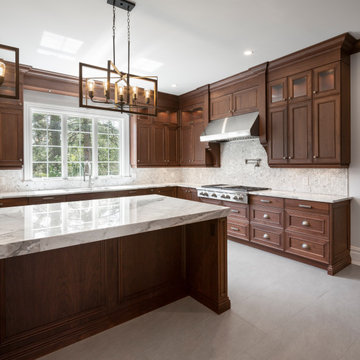
This traditional, classic, and elegant spacious kitchen features dark wood Rochon custom cabinets. There is a center island with exquisite lighting. The design team strived to create a place for everything to make cooking and entertaining fun and simple. The appliances are Wolf Subzero, and the floor is white, which makes the dark wood cabinets pop!
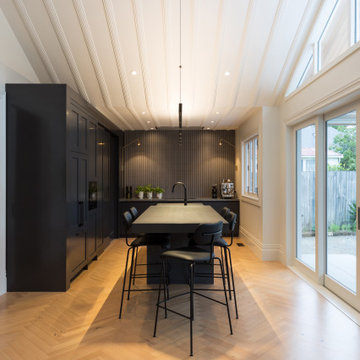
Inspiration for a medium sized contemporary l-shaped open plan kitchen in Auckland with a single-bowl sink, shaker cabinets, grey cabinets, marble worktops, grey splashback, ceramic splashback, black appliances, light hardwood flooring, an island, white floors, grey worktops and a vaulted ceiling.
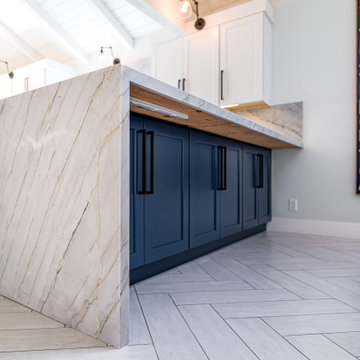
Experience the allure of the beach in your own home with this new construction costal kitchen. The modern design provides a stunning and bright space with an abundance of natural light provided by large skylights. The navy and white shaker cabinets create a timeless look, complemented by a gorgeous quartz countertop and sleek stainless steel appliances. Whether you're cooking up a feast or enjoying a cup of coffee, this kitchen provides a warm and inviting space perfect for modern living. So why not bring the calming vibes of the coast to your own home with this stunning costal kitchen.
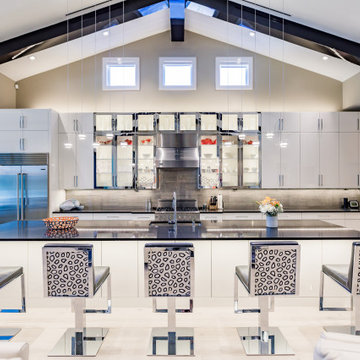
Photo of a contemporary l-shaped kitchen in Tampa with a submerged sink, flat-panel cabinets, white cabinets, grey splashback, stainless steel appliances, an island, white floors, black worktops and a vaulted ceiling.
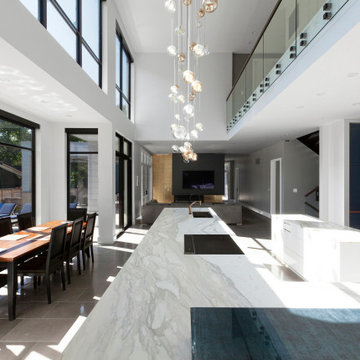
Modern Kitchen opens to two-story space, south window wall, and adjacent breakfast nook - Old Northside Historic Neighborhood, Indianapolis - Architect: HAUS | Architecture For Modern Lifestyles - Builder: ZMC Custom Homes

Functionality of layout
Unique design elements
Choice of materials
Environmental considerations (energy, comfort, health)
Construction details/techniques to achieve industry best practices
Open-concept and filled with sunshine, a culinary hub that’s designed to be the social heart of this home and a subtle reference to the engaged, family-first lifestyle that would have been found in the original, heritage farmhouse located on this property.
8x5-foot* island (with seating for 4-5 people) includes storage on each side plus convenient USB outlets to keep everyone’s electronics powered up and ready to go. Easy flow when entertaining is appreciated by family/guests alike who want to engage with chefs-at-work without intruding into their workspace.
Pendant lighting above island is purposefully absent. View-lines to adjacent great-room remains unobstructed, thus fulfilling clients desire to provide the entire family (from teen to grandparents) with welcoming space to simply hang out together.
Gas cooktop (with elegantly-curved, chimney hood-fan) and two, full-sized wall-ovens (regular and microwave/convection) conveniently located adjacent to each other on the back wall where it’s easy to transfer steaming dishes directly onto the island ready for your guests/family to help themselves.
Subway-tile (3x6-inch) quartz backsplash creates visual continuity with the solid-slab island surface and perimeter countertops.
Custom millwork (in contemporary white with brushed chrome handles) designed with full-height cabinets with upper shelves back-lit for warm night-time visual. Extra bonus storage and reduced dusting: always a winning combo.
Easy-access spice kitchen includes all the features today’s savvy buyers expect from their cooking space: full-sized range with induction* cooktop, fridge, dishwasher, and 36-inch* sink that’s deep enough to effortlessly handle the biggest spaghetti/corn pots. A caterer’s dream too.
Large format (3x3-foot) marble-inspired porcelain floor-tiling is extension of material used throughout main floor. Elegant, contemporary, dramatic. Warm on the feet, thanks to energy-efficient, in-floor radiant heating.
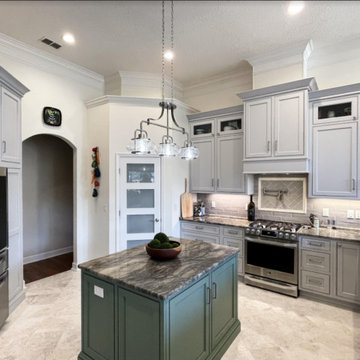
Large classic grey and white u-shaped kitchen pantry in Jacksonville with a belfast sink, shaker cabinets, grey cabinets, granite worktops, grey splashback, metro tiled splashback, stainless steel appliances, porcelain flooring, an island, white floors, black worktops and a vaulted ceiling.

Experience the allure of the beach in your own home with this new construction costal kitchen. The modern design provides a stunning and bright space with an abundance of natural light provided by large skylights. The navy and white shaker cabinets create a timeless look, complemented by a gorgeous quartz countertop and sleek stainless steel appliances. Whether you're cooking up a feast or enjoying a cup of coffee, this kitchen provides a warm and inviting space perfect for modern living. So why not bring the calming vibes of the coast to your own home with this stunning costal kitchen.
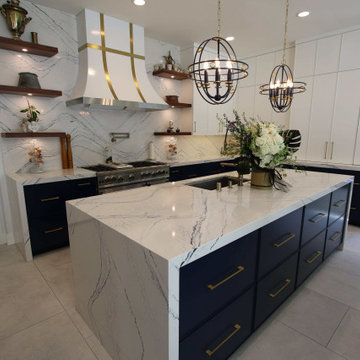
Transitional Modern two-color Kitchen Remodel with Custom Cabinets in Irvine Orange County
Design ideas for a large traditional l-shaped kitchen pantry in Orange County with a submerged sink, shaker cabinets, white cabinets, granite worktops, white splashback, granite splashback, stainless steel appliances, ceramic flooring, an island, white floors, white worktops and a vaulted ceiling.
Design ideas for a large traditional l-shaped kitchen pantry in Orange County with a submerged sink, shaker cabinets, white cabinets, granite worktops, white splashback, granite splashback, stainless steel appliances, ceramic flooring, an island, white floors, white worktops and a vaulted ceiling.
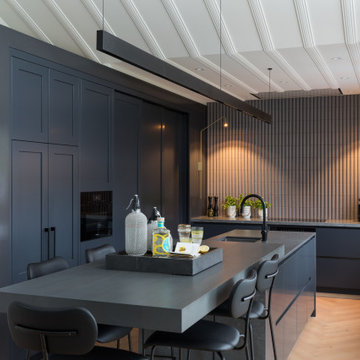
Photo of a medium sized contemporary l-shaped open plan kitchen in Auckland with a single-bowl sink, shaker cabinets, grey cabinets, marble worktops, grey splashback, ceramic splashback, black appliances, light hardwood flooring, an island, white floors, grey worktops and a vaulted ceiling.
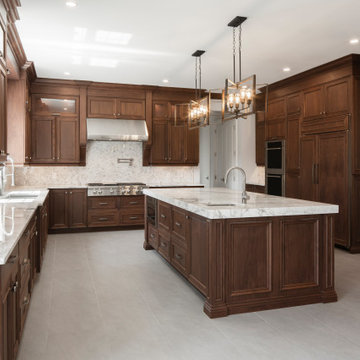
This traditional, classic, and elegant spacious kitchen features dark wood Rochon custom cabinets. There is a center island with exquisite lighting. The design team strived to create a place for everything to make cooking and entertaining fun and simple. The appliances are Wolf Subzero, and the floor is white, which makes the dark wood cabinets pop!
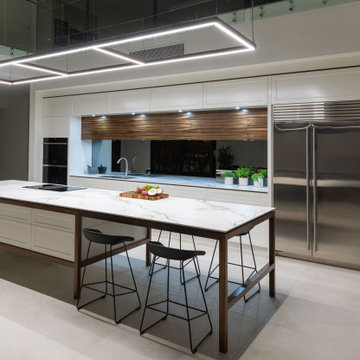
The strong architectural influence set by the home were thoughtfully considered when designing and creating the kitchen
and pantry spaces. The collaboration between, a functional design, a tasteful timeless colour palette and modern materials and appliances create a unique space that compliments the range of living, dining and entertaining areas within this tropical home.
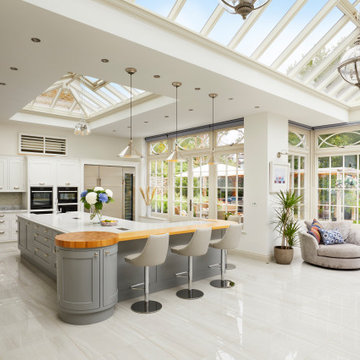
The original space was a long, narrow room, with a tv and sofa on one end, and a dining table on the other. Both zones felt completely disjointed and at loggerheads with one another. Attached to the space, through glazed double doors, was a small kitchen area, illuminated in borrowed light from the conservatory and an uninspiring roof light in a connecting space.
But our designers knew exactly what to do with this home that had so much untapped potential. Starting by moving the kitchen into the generously sized orangery space, with informal seating around a breakfast bar. Creating a bright, welcoming, and social environment to prepare family meals and relax together in close proximity. In the warmer months the French doors, positioned within this kitchen zone, open out to a comfortable outdoor living space where the family can enjoy a chilled glass of wine and a BBQ on a cool summers evening.
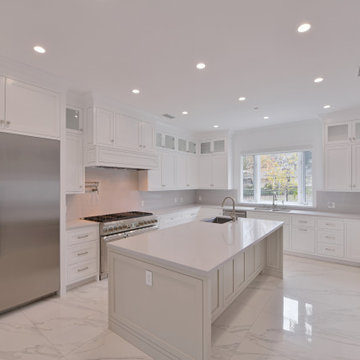
@BuildCisco 1-877-BUILD-57
Inspiration for a large traditional u-shaped kitchen/diner in Los Angeles with a built-in sink, shaker cabinets, white cabinets, quartz worktops, white splashback, stainless steel appliances, marble flooring, an island, white floors, white worktops, a vaulted ceiling and engineered quartz splashback.
Inspiration for a large traditional u-shaped kitchen/diner in Los Angeles with a built-in sink, shaker cabinets, white cabinets, quartz worktops, white splashback, stainless steel appliances, marble flooring, an island, white floors, white worktops, a vaulted ceiling and engineered quartz splashback.
Kitchen with White Floors and a Vaulted Ceiling Ideas and Designs
4