Kitchen with White Worktops and a Wallpapered Ceiling Ideas and Designs
Refine by:
Budget
Sort by:Popular Today
161 - 180 of 1,101 photos
Item 1 of 3
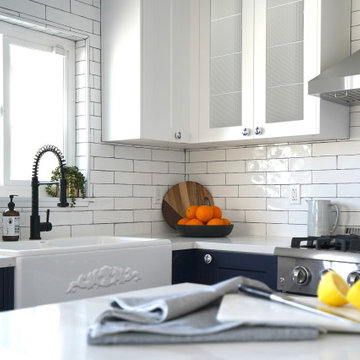
This beautiful kitchen in Huntington Beach gives of a stunning costal vibe with it's navy blue shaker cabinets, white subway tile backsplash and black fixtures. Not to mention those unique cabinet knobs!

Open Concept kitchen living room 3D Interior Modelling Ideas, Space-saving tricks to combine kitchen & living room into a functional gathering place with spacious dining area — perfect for work, rest, and play, Open concept kitchen with island, wooden flooring, beautiful pendant lights, and wooden furniture, Living room with awesome sofa, tea table, chair and attractive photo frames Developed by Architectural Visualisation Studio
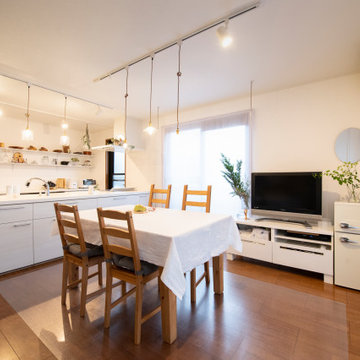
ご自宅のキッチンにてお料理教室を運営されているお客様。お料理教室に通って下さる生徒様、またご家族の笑顔のために、21年間慣れ親しんだキッチン空間をリノベーションすることを決意されました。
当初はリノベーション工事はせず、インテリアで雰囲気を変えるというご相談でしたが、オープンキッチンにした際のお料理教室での使い勝手やデザイン性の変化などに魅力を感じられ、工事を入れたリニューアルとなりました。
白を基調にレンガ柱や収納棚にアンティーク塗装を加えています。また、ソファやクッション、カーテンなど大人っぽいパープルをアクセントカラーとしたインテリアコーディネートもさせて頂きました。
オーナー様にぴったりの大人かわいい空間に仕上がりとても嬉しく思います。生徒様、ご家族の笑顔溢れるお教室となりますように。
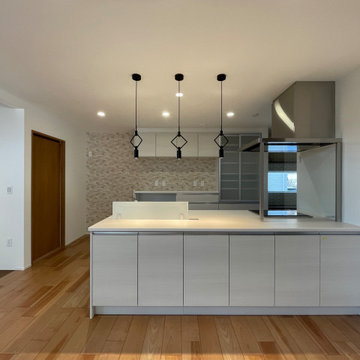
This is an example of a medium sized galley open plan kitchen in Other with a submerged sink, composite countertops, stainless steel appliances, plywood flooring, an island, brown floors, white worktops and a wallpapered ceiling.
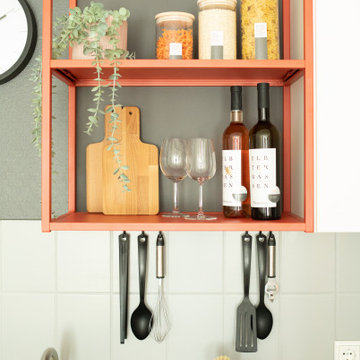
Urlaub machen wie zu Hause - oder doch mal ganz anders? Dieses Airbnb Appartement war mehr als in die Jahre gekommen und wir haben uns der Herausforderung angenommen, es in einen absoluten Wohlfühlort zu verwandeln. Einen Raumteiler für mehr Privatsphäre, neue Küchenmöbel für den urbanen City-Look und nette Aufmerksamkeiten für die Gäste, haben diese langweilige Appartement in eine absolute Lieblingsunterkunft in Top-Lage verwandelt. Und das es nun immer ausgebucht ist, spricht für sich oder?
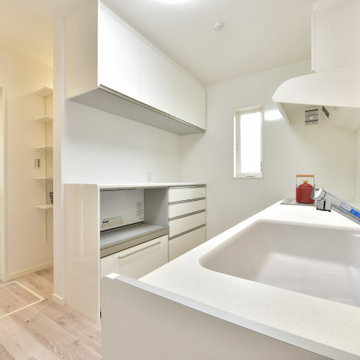
収納をたくさん設けた機能的なキッチンです。
Photo of a large single-wall kitchen pantry in Other with an integrated sink, white cabinets, composite countertops, white splashback, glass sheet splashback, stainless steel appliances, plywood flooring, a breakfast bar, white floors, white worktops and a wallpapered ceiling.
Photo of a large single-wall kitchen pantry in Other with an integrated sink, white cabinets, composite countertops, white splashback, glass sheet splashback, stainless steel appliances, plywood flooring, a breakfast bar, white floors, white worktops and a wallpapered ceiling.
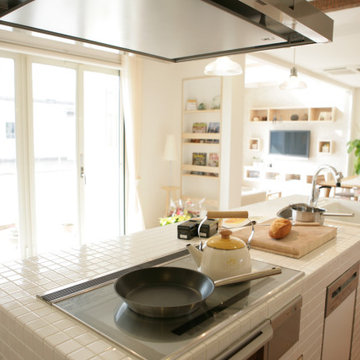
Inspiration for a large modern single-wall open plan kitchen in Other with a submerged sink, beaded cabinets, light wood cabinets, tile countertops, white splashback, porcelain splashback, stainless steel appliances, light hardwood flooring, an island, white floors, white worktops and a wallpapered ceiling.
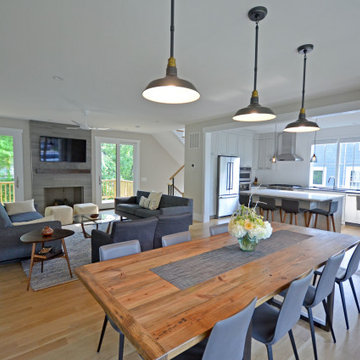
Light, beautiful, spacious open kitchen.
This is an example of a medium sized modern u-shaped kitchen/diner in DC Metro with a submerged sink, shaker cabinets, white cabinets, quartz worktops, white splashback, ceramic splashback, stainless steel appliances, laminate floors, an island, beige floors, white worktops and a wallpapered ceiling.
This is an example of a medium sized modern u-shaped kitchen/diner in DC Metro with a submerged sink, shaker cabinets, white cabinets, quartz worktops, white splashback, ceramic splashback, stainless steel appliances, laminate floors, an island, beige floors, white worktops and a wallpapered ceiling.
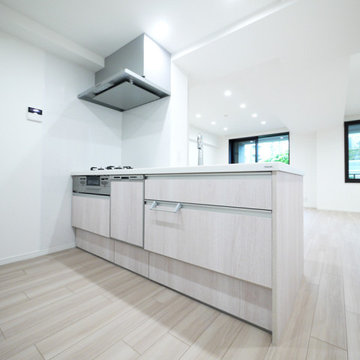
壁付けから対面型のキッチンに。
Design ideas for a scandinavian single-wall open plan kitchen in Tokyo with light wood cabinets, plywood flooring, an island, beige floors, white worktops and a wallpapered ceiling.
Design ideas for a scandinavian single-wall open plan kitchen in Tokyo with light wood cabinets, plywood flooring, an island, beige floors, white worktops and a wallpapered ceiling.
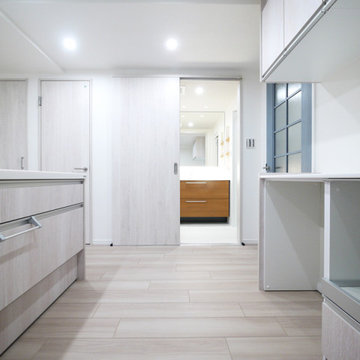
キッチン横にある引き戸の洗面室。
This is an example of a scandinavian single-wall open plan kitchen in Tokyo with light wood cabinets, plywood flooring, an island, beige floors, white worktops and a wallpapered ceiling.
This is an example of a scandinavian single-wall open plan kitchen in Tokyo with light wood cabinets, plywood flooring, an island, beige floors, white worktops and a wallpapered ceiling.
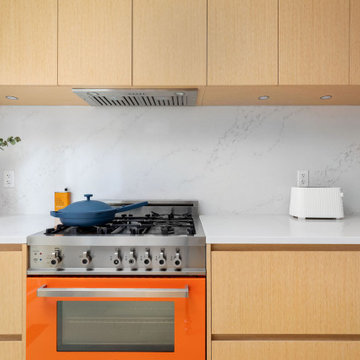
White oak kitchen cabinets in Toronto
Inspiration for a medium sized modern galley kitchen in Toronto with a submerged sink, flat-panel cabinets, beige cabinets, engineered stone countertops, white splashback, engineered quartz splashback, stainless steel appliances, light hardwood flooring, no island, beige floors, white worktops and a wallpapered ceiling.
Inspiration for a medium sized modern galley kitchen in Toronto with a submerged sink, flat-panel cabinets, beige cabinets, engineered stone countertops, white splashback, engineered quartz splashback, stainless steel appliances, light hardwood flooring, no island, beige floors, white worktops and a wallpapered ceiling.
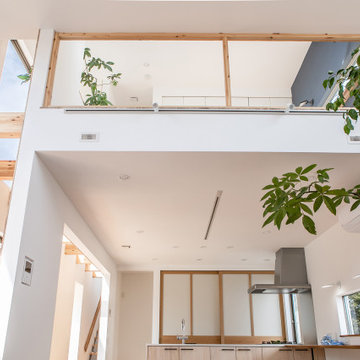
水盤のゆらぎがある美と機能 京都桜井の家
古くからある閑静な分譲地に建つ家。
周囲は住宅に囲まれており、いかにプライバシーを保ちながら、
開放的な空間を創ることができるかが今回のプロジェクトの課題でした。
そこでファサードにはほぼ窓は設けず、
中庭を造りプライベート空間を確保し、
そこに水盤を設け、日中は太陽光が水面を照らし光の揺らぎが天井に映ります。
夜はその水盤にライトをあて水面を照らし特別な空間を演出しています。
この水盤の水は、この建物の屋根から樋をつたってこの水盤に溜まります。
この水は災害時の非常用水や、植物の水やりにも活用できるようにしています。
建物の中に入ると明るい空間が広がります。
HALLからリビングやダイニングをつなぐ通路は廊下とはとらえず、
中庭のデッキとつなぐ居室として考えています。
この部分は吹き抜けになっており、上部からの光も沢山取り込むことができます。
基本的に空間はつながっており空調の効率化を図っています。
Design : 殿村 明彦 (COLOR LABEL DESIGN OFFICE)
Photograph : 川島 英雄
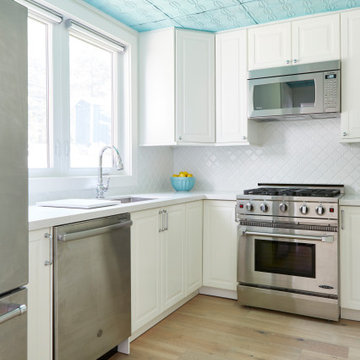
Design ideas for a medium sized farmhouse u-shaped enclosed kitchen in Toronto with a submerged sink, raised-panel cabinets, white cabinets, engineered stone countertops, white splashback, ceramic splashback, stainless steel appliances, light hardwood flooring, no island, beige floors, white worktops and a wallpapered ceiling.
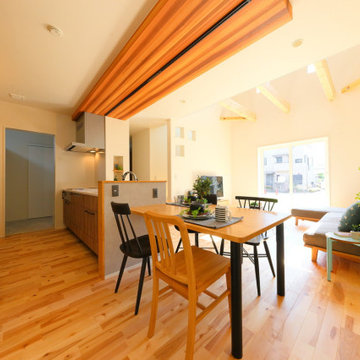
キッチンとダイニングは一直線につながります。「見せるところ」と「隠すところ」を意識し、カウンター上はオープン棚と照明で演出、炊飯器などの小型家電やダストボックスは奥側に配置し、リビングからは見えないようにしています。 また、水まわりの家事動線を短くするため、キッチン奥に水まわりゾーンをレイアウトしています。
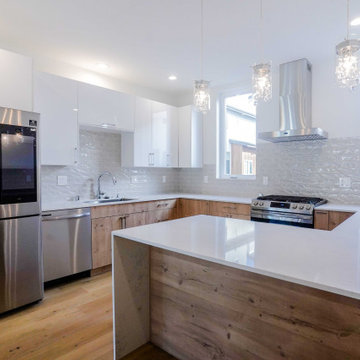
With dark wood accent flooring and cabinetry, the versatility of white contemporary design looks sleek. It also emphasizes the kitchen's furnishings as well as the space's minimalist style. The gray backsplash tiles go along with the white kitchen cabinets.
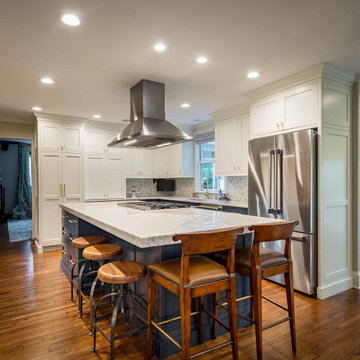
This is an example of a medium sized classic l-shaped enclosed kitchen in Chicago with a built-in sink, shaker cabinets, white cabinets, engineered stone countertops, grey splashback, ceramic splashback, stainless steel appliances, light hardwood flooring, an island, brown floors, white worktops and a wallpapered ceiling.
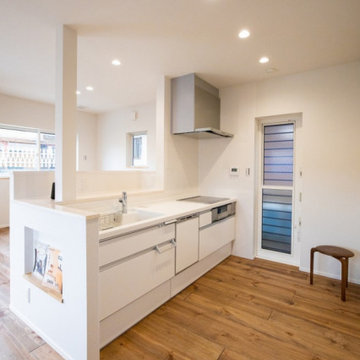
白で統一したキッチン。カウンターサイドのニッチにはインテリアやお気に入りの本を。
Inspiration for a kitchen in Kyoto with medium hardwood flooring, brown floors, white worktops and a wallpapered ceiling.
Inspiration for a kitchen in Kyoto with medium hardwood flooring, brown floors, white worktops and a wallpapered ceiling.
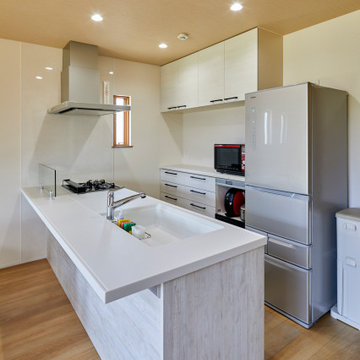
Small modern single-wall open plan kitchen in Other with a submerged sink, composite countertops, white splashback, coloured appliances, plywood flooring, a breakfast bar, brown floors, white worktops and a wallpapered ceiling.
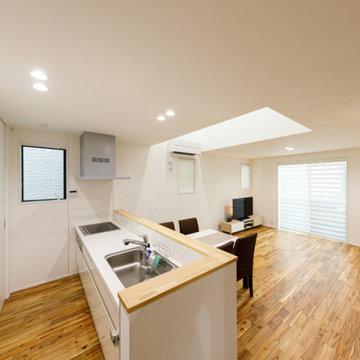
LDKは、隅々まで見渡すことができるシンプルなスクエアの一体空間。カウンターを高く立ち上げて手元を隠し、キッチン周りをすっきりと見せています。キッチンにも窓があることで、明るく圧迫感もありません。
This is an example of a medium sized modern single-wall open plan kitchen in Tokyo Suburbs with a submerged sink, beaded cabinets, white cabinets, composite countertops, medium hardwood flooring, a breakfast bar, brown floors, white worktops and a wallpapered ceiling.
This is an example of a medium sized modern single-wall open plan kitchen in Tokyo Suburbs with a submerged sink, beaded cabinets, white cabinets, composite countertops, medium hardwood flooring, a breakfast bar, brown floors, white worktops and a wallpapered ceiling.
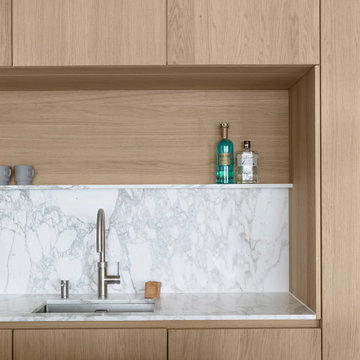
Beautiful Joinery concept in an apartment in Essen (Germany)
Photo of a medium sized contemporary galley enclosed kitchen in Melbourne with a built-in sink, beaded cabinets, beige cabinets, marble worktops, white splashback, marble splashback, stainless steel appliances, medium hardwood flooring, an island, beige floors, white worktops and a wallpapered ceiling.
Photo of a medium sized contemporary galley enclosed kitchen in Melbourne with a built-in sink, beaded cabinets, beige cabinets, marble worktops, white splashback, marble splashback, stainless steel appliances, medium hardwood flooring, an island, beige floors, white worktops and a wallpapered ceiling.
Kitchen with White Worktops and a Wallpapered Ceiling Ideas and Designs
9