Kitchen with White Worktops and a Wallpapered Ceiling Ideas and Designs
Refine by:
Budget
Sort by:Popular Today
121 - 140 of 1,101 photos
Item 1 of 3
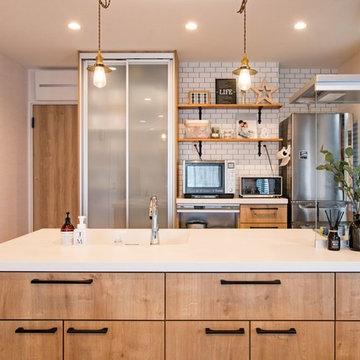
キッチンカウンターには、キッチン側にもダイニング側にもキャビネットを備えます。背面側の収納には、高さやデザインの異なるキッチン収納を選び、食器やカトラリー、食材以外に、家電やダストボックスも仕舞えます。
Photo of a small scandi single-wall open plan kitchen in Other with an integrated sink, flat-panel cabinets, distressed cabinets, medium hardwood flooring, a breakfast bar, brown floors, composite countertops, glass sheet splashback, white worktops and a wallpapered ceiling.
Photo of a small scandi single-wall open plan kitchen in Other with an integrated sink, flat-panel cabinets, distressed cabinets, medium hardwood flooring, a breakfast bar, brown floors, composite countertops, glass sheet splashback, white worktops and a wallpapered ceiling.
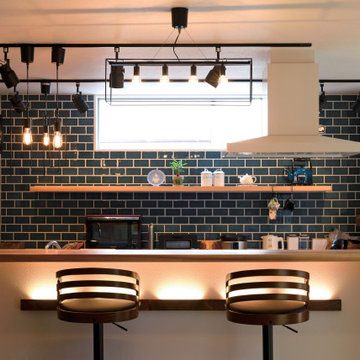
ピアノで有名なヤマハが手がけるトクラスのシステムキッチンはピアノと同じ塗装仕上げ。この深みと光沢が美しいキッチンを基軸としてタイルや照明を決めていった。
Inspiration for a modern single-wall open plan kitchen in Fukuoka with an integrated sink, flat-panel cabinets, turquoise cabinets, composite countertops, blue splashback, glass tiled splashback, stainless steel appliances, light hardwood flooring, an island, white worktops and a wallpapered ceiling.
Inspiration for a modern single-wall open plan kitchen in Fukuoka with an integrated sink, flat-panel cabinets, turquoise cabinets, composite countertops, blue splashback, glass tiled splashback, stainless steel appliances, light hardwood flooring, an island, white worktops and a wallpapered ceiling.
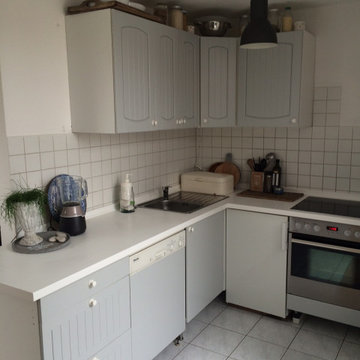
Die alten Küchenmöbel bekamen einen neuen Anstrich und die gesamte Wohnung wurde im Nordic-Industrial-Stil eingerichtet.
Kleine Apartments mit enormen Dachschrägen zu gestalten ist auch für mich als Expertin immer eine Herausforderung. Bei meiner Kundin stand im Fokus ein Neustart nach einer langen Beziehung, die kurzerhand beendet wurde. der Wunsch nach einer hellen Wohnung mit Stil, Flair und viel Stauraum zu finden und gekonnt zu möblieren war ihr besonders wichtig, um den Neustart in ihrem Leben gut für sich zu meistern.
Das lichtdurchflutete Dachgeschossapartment mit großer Dachterrasse wurde von mir in den angesagten Nudetönen und schwarz-grauen Akzenten komplett eingerichtet.
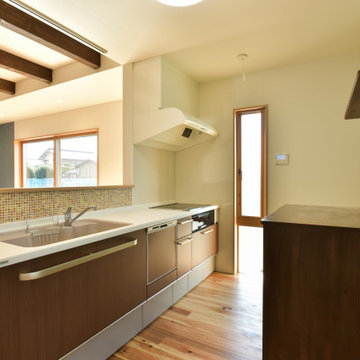
開放感あるキッチンは吊り戸棚を無くし、収納を壁面に造作してより使いやすくなっています。
Photo of a medium sized nautical single-wall open plan kitchen in Other with a submerged sink, flat-panel cabinets, dark wood cabinets, composite countertops, multi-coloured splashback, mosaic tiled splashback, black appliances, medium hardwood flooring, a breakfast bar, brown floors, white worktops and a wallpapered ceiling.
Photo of a medium sized nautical single-wall open plan kitchen in Other with a submerged sink, flat-panel cabinets, dark wood cabinets, composite countertops, multi-coloured splashback, mosaic tiled splashback, black appliances, medium hardwood flooring, a breakfast bar, brown floors, white worktops and a wallpapered ceiling.
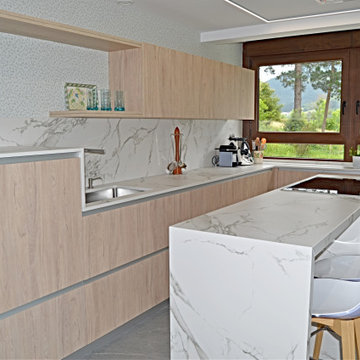
Photo of a medium sized scandinavian l-shaped kitchen/diner in Other with a submerged sink, flat-panel cabinets, light wood cabinets, marble worktops, white splashback, granite splashback, integrated appliances, porcelain flooring, an island, grey floors, white worktops and a wallpapered ceiling.
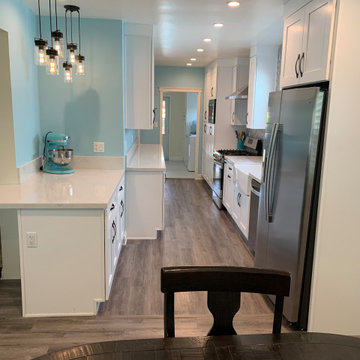
White Kitchen With Light Blue Walls
This is an example of a medium sized modern u-shaped kitchen/diner in Los Angeles with a submerged sink, open cabinets, white cabinets, quartz worktops, multi-coloured splashback, glass tiled splashback, stainless steel appliances, light hardwood flooring, an island, brown floors, white worktops and a wallpapered ceiling.
This is an example of a medium sized modern u-shaped kitchen/diner in Los Angeles with a submerged sink, open cabinets, white cabinets, quartz worktops, multi-coloured splashback, glass tiled splashback, stainless steel appliances, light hardwood flooring, an island, brown floors, white worktops and a wallpapered ceiling.
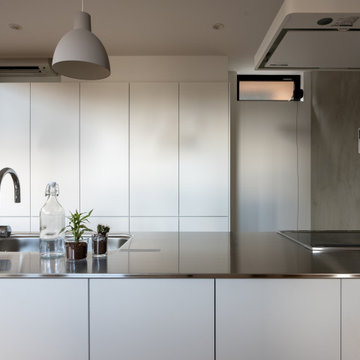
Inspiration for a small scandi grey and white open plan kitchen in Other with flat-panel cabinets, white cabinets, stainless steel worktops, grey splashback, stone tiled splashback, plywood flooring, an island, brown floors, white worktops, a wallpapered ceiling, an integrated sink and white appliances.
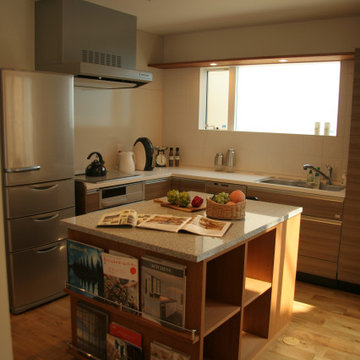
Medium sized l-shaped open plan kitchen in Other with a submerged sink, granite worktops, white splashback, stainless steel appliances, medium hardwood flooring, an island, beige floors, white worktops and a wallpapered ceiling.
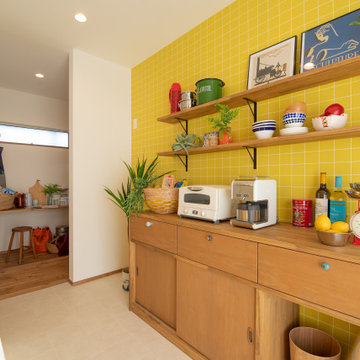
飾り棚を組み合わせたオリジナルの背面収納。
クロスはキッチンのカラーと同じビビッドイエローに。
奥は大容量パントリーへと続く。奥様のデスクを作り、家計簿をつけたり趣味をたのしむこともここで。
This is an example of a scandinavian open plan kitchen in Other with beaded cabinets, yellow cabinets, composite countertops, white splashback, integrated appliances, white floors, white worktops and a wallpapered ceiling.
This is an example of a scandinavian open plan kitchen in Other with beaded cabinets, yellow cabinets, composite countertops, white splashback, integrated appliances, white floors, white worktops and a wallpapered ceiling.
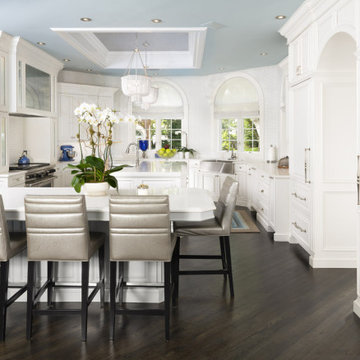
This is an example of a large traditional open plan kitchen in Tampa with a belfast sink, raised-panel cabinets, white cabinets, engineered stone countertops, white splashback, mosaic tiled splashback, integrated appliances, dark hardwood flooring, multiple islands, brown floors, white worktops and a wallpapered ceiling.
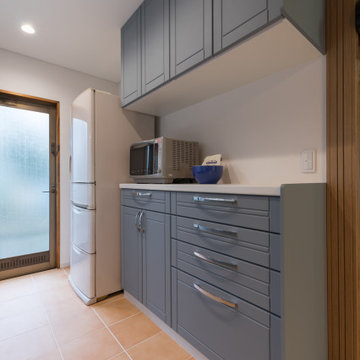
Inspiration for a small scandi single-wall open plan kitchen in Other with blue cabinets, composite countertops, white splashback, terracotta flooring, orange floors, white worktops and a wallpapered ceiling.
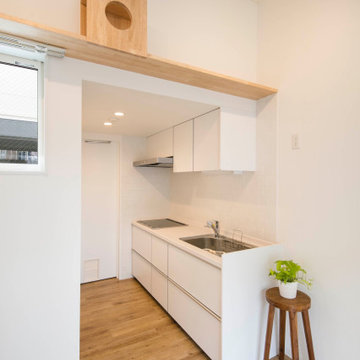
不動前の家
白いタイルのキッチンです。
猫と住む、多頭飼いのお住まいです。
株式会社小木野貴光アトリエ一級建築士建築士事務所 https://www.ogino-a.com/
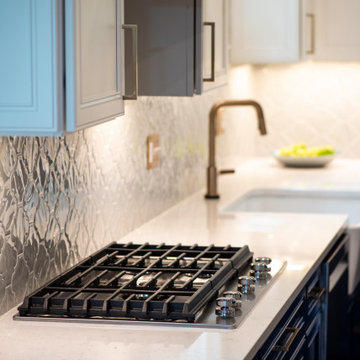
Open concept kitchen/dining room. New L shaped stairs to basement.
This is an example of a medium sized eclectic u-shaped kitchen/diner in DC Metro with a belfast sink, recessed-panel cabinets, blue cabinets, engineered stone countertops, grey splashback, porcelain splashback, stainless steel appliances, medium hardwood flooring, an island, brown floors, white worktops and a wallpapered ceiling.
This is an example of a medium sized eclectic u-shaped kitchen/diner in DC Metro with a belfast sink, recessed-panel cabinets, blue cabinets, engineered stone countertops, grey splashback, porcelain splashback, stainless steel appliances, medium hardwood flooring, an island, brown floors, white worktops and a wallpapered ceiling.
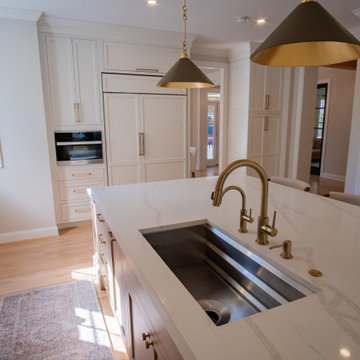
Main Line Kitchen Design’s unique business model allows our customers to work with the most experienced designers and get the most competitive kitchen cabinet pricing..
.
How can Main Line Kitchen Design offer both the best kitchen designs along with the most competitive kitchen cabinet pricing? Our expert kitchen designers meet customers by appointment only in our offices, instead of a large showroom open to the general public. We display the cabinet lines we sell under glass countertops so customers can see how our cabinetry is constructed. Customers can view hundreds of sample doors and and sample finishes and see 3d renderings of their future kitchen on flat screen TV’s. But we do not waste our time or our customers money on showroom extras that are not essential. Nor are we available to assist people who want to stop in and browse. We pass our savings onto our customers and concentrate on what matters most. Designing great kitchens!
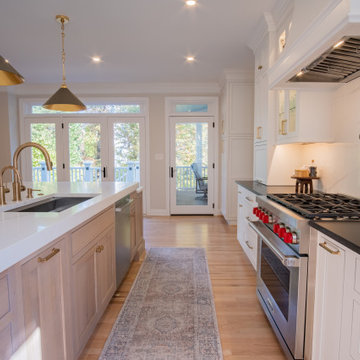
Main Line Kitchen Design’s unique business model allows our customers to work with the most experienced designers and get the most competitive kitchen cabinet pricing..
.
How can Main Line Kitchen Design offer both the best kitchen designs along with the most competitive kitchen cabinet pricing? Our expert kitchen designers meet customers by appointment only in our offices, instead of a large showroom open to the general public. We display the cabinet lines we sell under glass countertops so customers can see how our cabinetry is constructed. Customers can view hundreds of sample doors and and sample finishes and see 3d renderings of their future kitchen on flat screen TV’s. But we do not waste our time or our customers money on showroom extras that are not essential. Nor are we available to assist people who want to stop in and browse. We pass our savings onto our customers and concentrate on what matters most. Designing great kitchens!
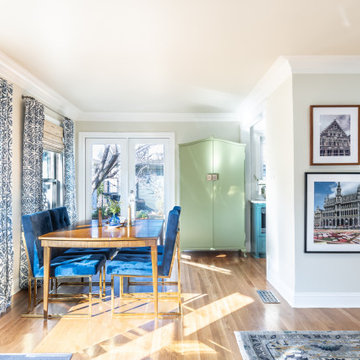
a non-functional 1940's galley kitchen, renovated with new cabinets, appliances, including a microwave drawer and a separate coffe bar to save space and give the small kitchen area an open feel. The owner chose bold colors and wall treatments tomake the space standout
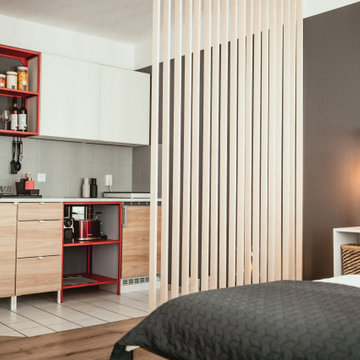
Urlaub machen wie zu Hause - oder doch mal ganz anders? Dieses Airbnb Appartement war mehr als in die Jahre gekommen und wir haben uns der Herausforderung angenommen, es in einen absoluten Wohlfühlort zu verwandeln. Einen Raumteiler für mehr Privatsphäre, neue Küchenmöbel für den urbanen City-Look und nette Aufmerksamkeiten für die Gäste, haben diese langweilige Appartement in eine absolute Lieblingsunterkunft in Top-Lage verwandelt. Und das es nun immer ausgebucht ist, spricht für sich oder?
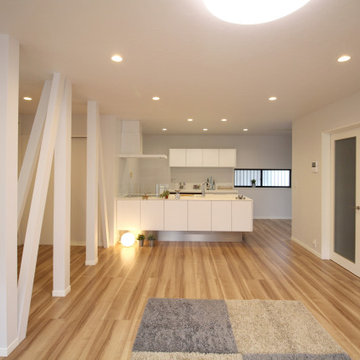
This is an example of a medium sized modern single-wall open plan kitchen in Other with an integrated sink, flat-panel cabinets, white cabinets, composite countertops, white splashback, painted wood flooring, an island, beige floors, white worktops and a wallpapered ceiling.
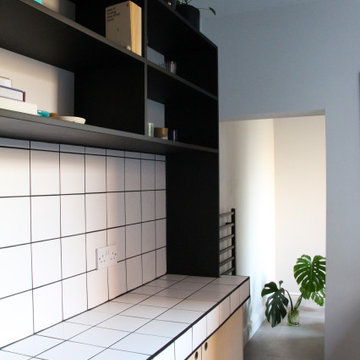
Inspiration for a small scandi galley enclosed kitchen in Other with a submerged sink, flat-panel cabinets, light wood cabinets, composite countertops, glass sheet splashback, black appliances, porcelain flooring, no island, grey floors, white worktops and a wallpapered ceiling.
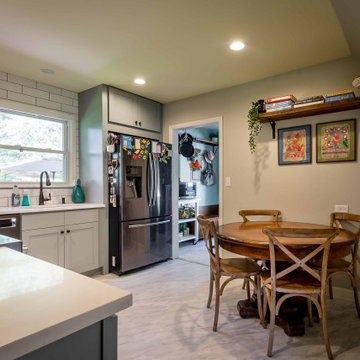
Medium sized midcentury grey and cream l-shaped kitchen/diner in Chicago with a submerged sink, beaded cabinets, grey cabinets, quartz worktops, white splashback, ceramic splashback, stainless steel appliances, ceramic flooring, no island, beige floors, white worktops and a wallpapered ceiling.
Kitchen with White Worktops and a Wallpapered Ceiling Ideas and Designs
7