Kitchen with White Worktops and a Wallpapered Ceiling Ideas and Designs
Refine by:
Budget
Sort by:Popular Today
61 - 80 of 1,101 photos
Item 1 of 3
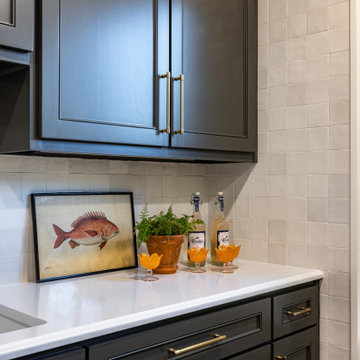
Designing with a pop of color was the main goal for this space. This second kitchen is adjacent to the main kitchen so it was important that the design stayed cohesive but also felt like it's own space. The walls are tiled in a 4x4 white porcelain tile. An office area is integrated into the space to give the client the option of a smaller office space near the kitchen. Colorful floral wallpaper covers the ceiling and creates a playful scene. An orange office chair pairs perfectly with the wallpapered ceiling. Dark colored cabinetry sits against white tile and white quartz countertops.
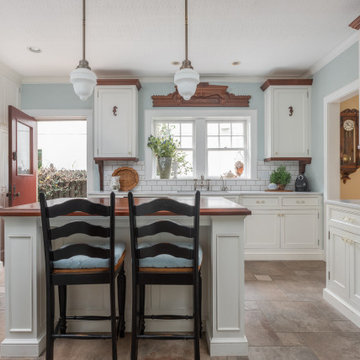
Mahogany crown, island top, and light rail tie in with the Eastlake Victorian molding that was taken a part from a bedroom set. Hand carved seahorses and shells adorn the upper cabinets.
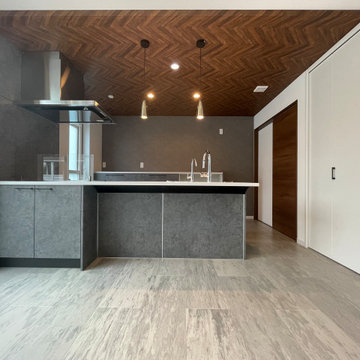
Photo of a medium sized galley open plan kitchen in Other with a submerged sink, beaded cabinets, grey cabinets, composite countertops, stainless steel appliances, plywood flooring, grey floors, white worktops and a wallpapered ceiling.
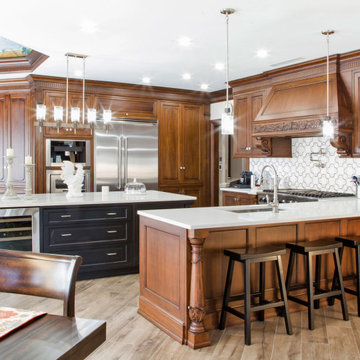
Custom hand carved classic black and brown kitchen.
Visit our showroom !
100 Route 46 E. Lodi NJ 07644
This is an example of a large classic u-shaped kitchen/diner in New York with a built-in sink, shaker cabinets, medium wood cabinets, engineered stone countertops, white splashback, engineered quartz splashback, stainless steel appliances, light hardwood flooring, an island, brown floors, white worktops and a wallpapered ceiling.
This is an example of a large classic u-shaped kitchen/diner in New York with a built-in sink, shaker cabinets, medium wood cabinets, engineered stone countertops, white splashback, engineered quartz splashback, stainless steel appliances, light hardwood flooring, an island, brown floors, white worktops and a wallpapered ceiling.
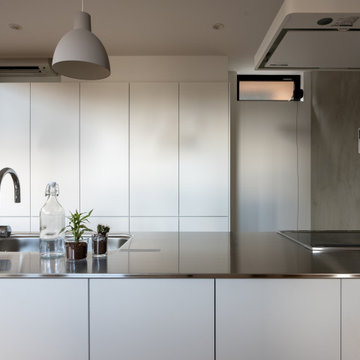
Inspiration for a small scandi grey and white open plan kitchen in Other with flat-panel cabinets, white cabinets, stainless steel worktops, grey splashback, stone tiled splashback, plywood flooring, an island, brown floors, white worktops, a wallpapered ceiling, an integrated sink and white appliances.
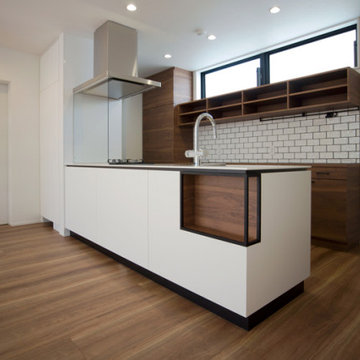
This is an example of a small modern single-wall open plan kitchen in Other with an integrated sink, beaded cabinets, dark wood cabinets, composite countertops, white splashback, tonge and groove splashback, stainless steel appliances, plywood flooring, brown floors, white worktops and a wallpapered ceiling.
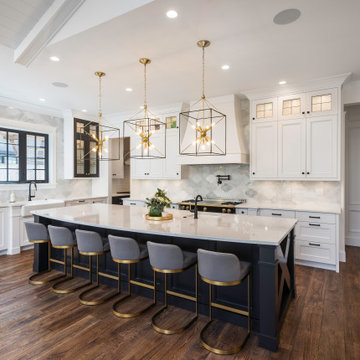
Design ideas for a large kitchen in Vancouver with a double-bowl sink, flat-panel cabinets, grey cabinets, quartz worktops, white splashback, marble splashback, dark hardwood flooring, an island, brown floors, white worktops and a wallpapered ceiling.
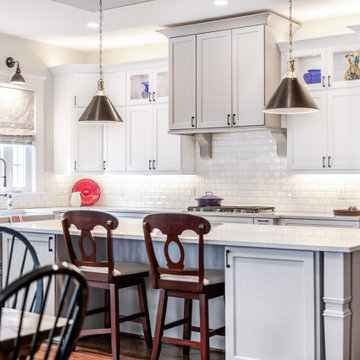
Large country l-shaped kitchen/diner in DC Metro with a belfast sink, shaker cabinets, white cabinets, engineered stone countertops, white splashback, metro tiled splashback, stainless steel appliances, medium hardwood flooring, an island, brown floors, white worktops and a wallpapered ceiling.
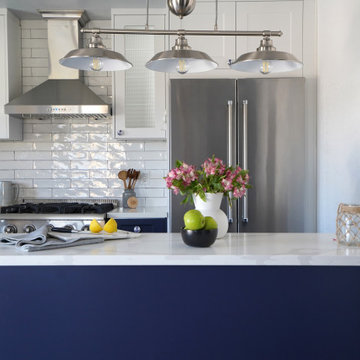
This beautiful kitchen in Huntington Beach gives of a stunning costal vibe with it's navy blue shaker cabinets, white subway tile backsplash and black fixtures. Not to mention those unique cabinet knobs!
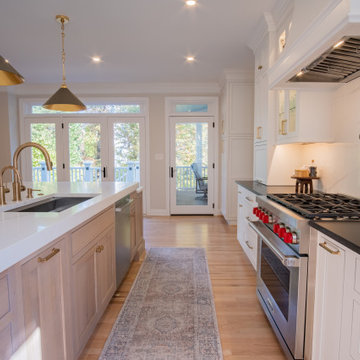
Main Line Kitchen Design’s unique business model allows our customers to work with the most experienced designers and get the most competitive kitchen cabinet pricing..
.
How can Main Line Kitchen Design offer both the best kitchen designs along with the most competitive kitchen cabinet pricing? Our expert kitchen designers meet customers by appointment only in our offices, instead of a large showroom open to the general public. We display the cabinet lines we sell under glass countertops so customers can see how our cabinetry is constructed. Customers can view hundreds of sample doors and and sample finishes and see 3d renderings of their future kitchen on flat screen TV’s. But we do not waste our time or our customers money on showroom extras that are not essential. Nor are we available to assist people who want to stop in and browse. We pass our savings onto our customers and concentrate on what matters most. Designing great kitchens!
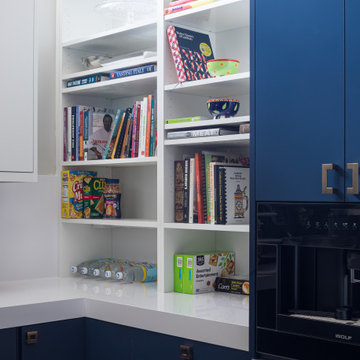
Pinnacle Architectural Studio - Contemporary Custom Architecture - Prep Kitchen with High End Range - Indigo at The Ridges - Las Vegas
Large contemporary u-shaped enclosed kitchen in Las Vegas with a submerged sink, open cabinets, white cabinets, engineered stone countertops, white splashback, porcelain splashback, white appliances, porcelain flooring, no island, white floors, white worktops and a wallpapered ceiling.
Large contemporary u-shaped enclosed kitchen in Las Vegas with a submerged sink, open cabinets, white cabinets, engineered stone countertops, white splashback, porcelain splashback, white appliances, porcelain flooring, no island, white floors, white worktops and a wallpapered ceiling.
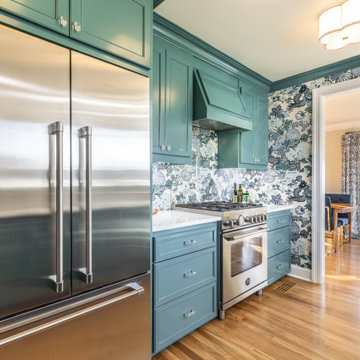
a non-functional 1940's galley kitchen, renovated with new cabinets, appliances, including a microwave drawer and a separate coffe bar to save space and give the small kitchen area an open feel. The owner chose bold colors and wall treatments tomake the space standout
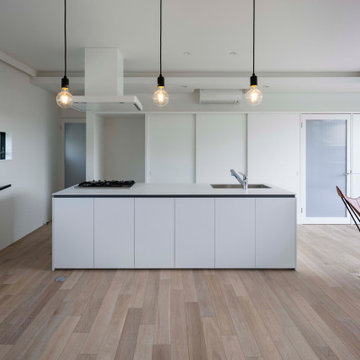
アイランドキッチン
Photo of a large contemporary single-wall open plan kitchen in Tokyo with a submerged sink, white cabinets, composite countertops, plywood flooring, an island, white worktops and a wallpapered ceiling.
Photo of a large contemporary single-wall open plan kitchen in Tokyo with a submerged sink, white cabinets, composite countertops, plywood flooring, an island, white worktops and a wallpapered ceiling.
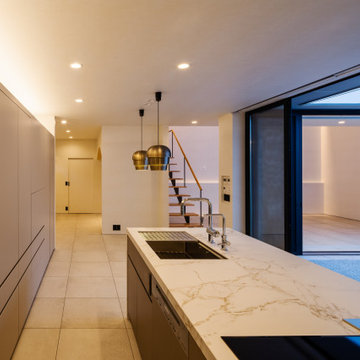
photo by 大沢誠一
オーダーキッチン/株式会社マードレ
間接照明/株式会社ひかり
水蓄熱アクアレーヤー/株式会社イゼナ
Photo of a large contemporary kitchen in Tokyo with a submerged sink, flat-panel cabinets, grey cabinets, black appliances, ceramic flooring, an island, beige floors, white worktops and a wallpapered ceiling.
Photo of a large contemporary kitchen in Tokyo with a submerged sink, flat-panel cabinets, grey cabinets, black appliances, ceramic flooring, an island, beige floors, white worktops and a wallpapered ceiling.
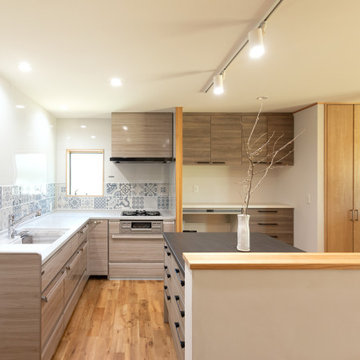
Inspiration for a l-shaped open plan kitchen in Other with an integrated sink, flat-panel cabinets, grey cabinets, composite countertops, blue splashback, ceramic splashback, medium hardwood flooring, an island, white worktops and a wallpapered ceiling.
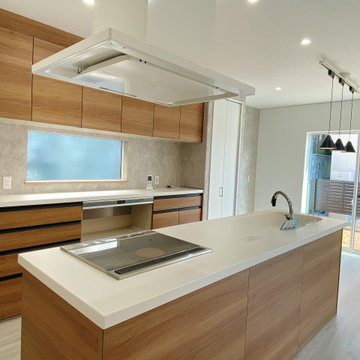
キッチン
Modern single-wall open plan kitchen in Other with an integrated sink, brown splashback, wood splashback, an island, white floors, white worktops and a wallpapered ceiling.
Modern single-wall open plan kitchen in Other with an integrated sink, brown splashback, wood splashback, an island, white floors, white worktops and a wallpapered ceiling.
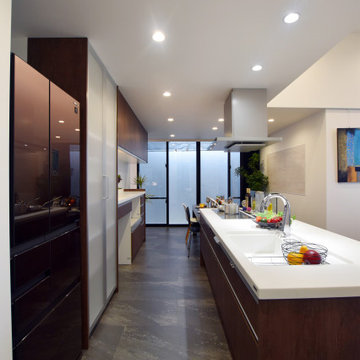
Photo of a modern single-wall open plan kitchen in Other with a submerged sink, composite countertops, vinyl flooring, an island, grey floors, white worktops and a wallpapered ceiling.
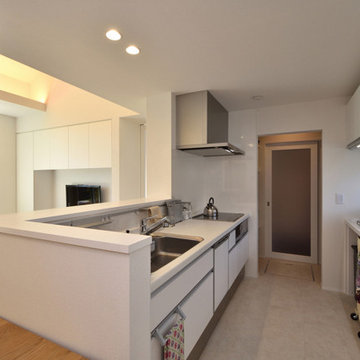
東郷の家(新城市)キッチンです。冷蔵庫とレンジは壁を隔てた奥に設置することでスッキリしたキッチンに。その奥は土間収納となっています。
Inspiration for a medium sized modern single-wall open plan kitchen in Other with a wallpapered ceiling, a submerged sink, composite countertops, white splashback, glass sheet splashback, stainless steel appliances, ceramic flooring, beige floors and white worktops.
Inspiration for a medium sized modern single-wall open plan kitchen in Other with a wallpapered ceiling, a submerged sink, composite countertops, white splashback, glass sheet splashback, stainless steel appliances, ceramic flooring, beige floors and white worktops.

This is an example of a medium sized modern single-wall open plan kitchen in Other with an integrated sink, black cabinets, composite countertops, stainless steel appliances, vinyl flooring, an island, grey floors, white worktops and a wallpapered ceiling.
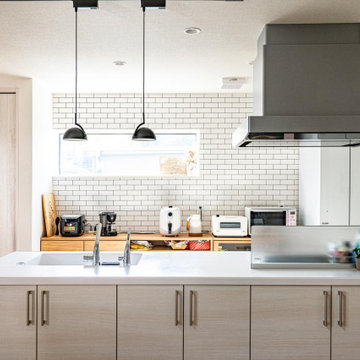
Modern l-shaped open plan kitchen in Fukuoka with light hardwood flooring, an island, white worktops and a wallpapered ceiling.
Kitchen with White Worktops and a Wallpapered Ceiling Ideas and Designs
4