Kitchen with Window Splashback and Beige Floors Ideas and Designs
Refine by:
Budget
Sort by:Popular Today
81 - 100 of 662 photos
Item 1 of 3
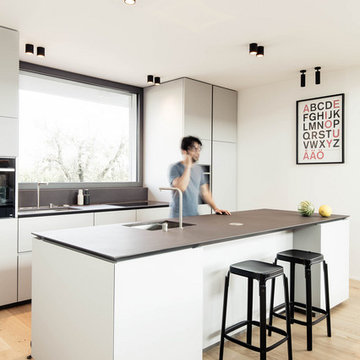
Design ideas for a medium sized modern kitchen in Venice with a submerged sink, marble worktops, light hardwood flooring, an island, black worktops, flat-panel cabinets, grey cabinets, window splashback and beige floors.
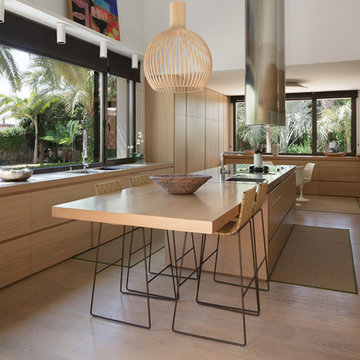
This is an example of a contemporary u-shaped enclosed kitchen in Alicante-Costa Blanca with wood worktops, an island, flat-panel cabinets, light wood cabinets, window splashback, stainless steel appliances, medium hardwood flooring, beige floors and beige worktops.
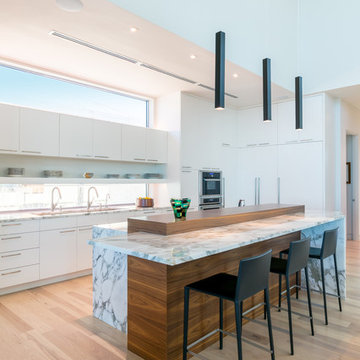
Built by NWC Construction
Ryan Gamma Photography
Design ideas for a large contemporary l-shaped open plan kitchen in Tampa with flat-panel cabinets, white cabinets, quartz worktops, window splashback, integrated appliances, light hardwood flooring, an island and beige floors.
Design ideas for a large contemporary l-shaped open plan kitchen in Tampa with flat-panel cabinets, white cabinets, quartz worktops, window splashback, integrated appliances, light hardwood flooring, an island and beige floors.

Creating spaces that make connections between the indoors and out, while making the most of the panoramic lake views and lush landscape that surround were two key goals of this seasonal home’s design. Central entrance into the residence brings you to an open dining and lounge space, with natural light flooding in through rooftop skylights. Soaring ceilings and subdued color palettes give the adjacent kitchen and living room an airy and expansive feeling, while the large, sliding glass doors and picture windows bring the warmth of the outdoors in. The family room, located in one of the two zinc-clad connector spaces, offers a more intimate lounge area and leads into the master suite wing, complete with vaulted ceilings and sleek lines. Three additional guest suites can be found in the opposite wing of the home, providing ideally separate living spaces for a multi-generational family.
Photographer: Steve Hall © Hedrich Blessing
Architect: Booth Hansen

porcelain tile planks (up to 96" x 8")
Large contemporary l-shaped open plan kitchen in Hawaii with a submerged sink, flat-panel cabinets, window splashback, integrated appliances, an island, beige floors, dark wood cabinets, porcelain flooring and engineered stone countertops.
Large contemporary l-shaped open plan kitchen in Hawaii with a submerged sink, flat-panel cabinets, window splashback, integrated appliances, an island, beige floors, dark wood cabinets, porcelain flooring and engineered stone countertops.
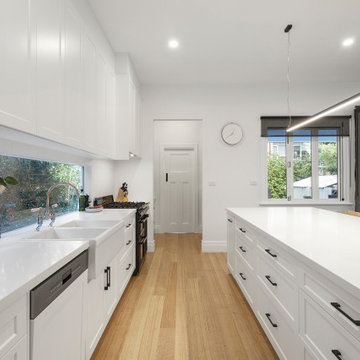
Inspiration for a medium sized contemporary single-wall open plan kitchen in Melbourne with a belfast sink, shaker cabinets, white cabinets, engineered stone countertops, white splashback, window splashback, black appliances, light hardwood flooring, an island, beige floors and white worktops.
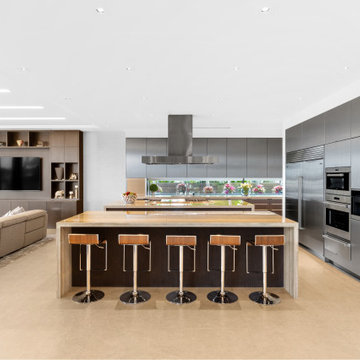
Architect: Annie Carruthers
Builder: Sean Tanner ARC Residential
Photographer: Ginger photography
Photo of a large contemporary l-shaped open plan kitchen in Miami with flat-panel cabinets, grey cabinets, window splashback, stainless steel appliances, multiple islands, beige floors and beige worktops.
Photo of a large contemporary l-shaped open plan kitchen in Miami with flat-panel cabinets, grey cabinets, window splashback, stainless steel appliances, multiple islands, beige floors and beige worktops.

American Oak timber battens and window seat, Caeser stone tops in Airy Concrete. Two Pack cabinetry in Snow Season.
Overhang and finger pull detail.
Photo of a medium sized contemporary galley open plan kitchen in Melbourne with a submerged sink, grey cabinets, concrete worktops, window splashback, light hardwood flooring, an island, grey worktops, flat-panel cabinets, stainless steel appliances and beige floors.
Photo of a medium sized contemporary galley open plan kitchen in Melbourne with a submerged sink, grey cabinets, concrete worktops, window splashback, light hardwood flooring, an island, grey worktops, flat-panel cabinets, stainless steel appliances and beige floors.

Photo of a large midcentury galley kitchen pantry in Sydney with a submerged sink, flat-panel cabinets, grey cabinets, engineered stone countertops, window splashback, stainless steel appliances, light hardwood flooring, a breakfast bar, beige floors and multicoloured worktops.
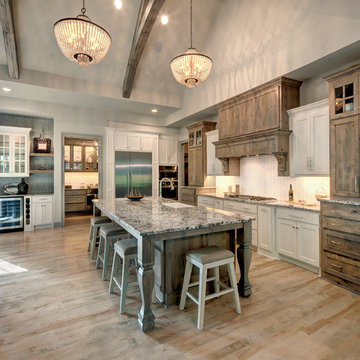
Photo of a country l-shaped kitchen in Kansas City with a belfast sink, recessed-panel cabinets, medium wood cabinets, white splashback, window splashback, stainless steel appliances, light hardwood flooring, an island, beige floors and grey worktops.
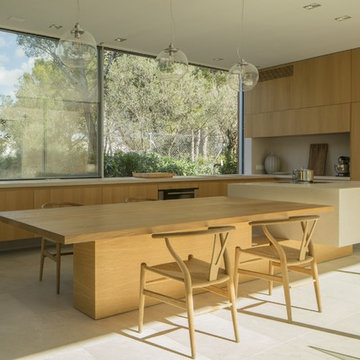
Inspiration for a modern l-shaped kitchen in Barcelona with flat-panel cabinets, light wood cabinets, an island, beige floors, a submerged sink, concrete worktops, window splashback, integrated appliances and grey worktops.
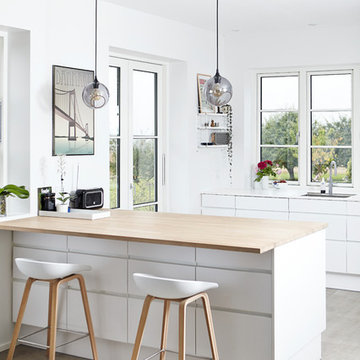
Photo: Mia Mortensen © Houzz 2018
Scandinavian kitchen in Aarhus with a submerged sink, flat-panel cabinets, white cabinets, wood worktops, window splashback, a breakfast bar and beige floors.
Scandinavian kitchen in Aarhus with a submerged sink, flat-panel cabinets, white cabinets, wood worktops, window splashback, a breakfast bar and beige floors.
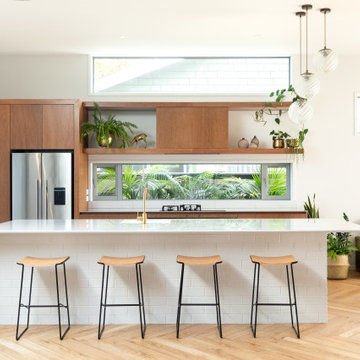
Design ideas for a contemporary galley open plan kitchen in Auckland with a submerged sink, flat-panel cabinets, medium wood cabinets, window splashback, stainless steel appliances, light hardwood flooring, an island, beige floors and white worktops.
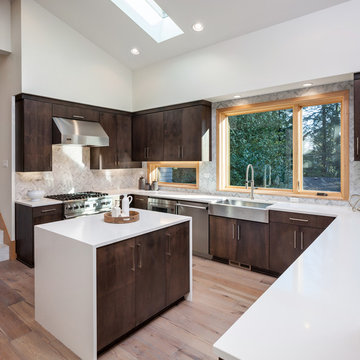
view at the Kitchen
Design ideas for a midcentury u-shaped kitchen in Portland with a belfast sink, flat-panel cabinets, dark wood cabinets, window splashback, stainless steel appliances, light hardwood flooring, an island, beige floors and white worktops.
Design ideas for a midcentury u-shaped kitchen in Portland with a belfast sink, flat-panel cabinets, dark wood cabinets, window splashback, stainless steel appliances, light hardwood flooring, an island, beige floors and white worktops.

The kitchen of a large country house is not what it used to be. Dark, dingy and squirrelled away out of sight of the homeowners, the kitchen was purely designed to cater for the masses. Today, the ultimate country kitchen is a light, airy open room for actually living in, with space to relax and spend time in each other’s company while food can be easily prepared and served, and enjoyed all within a single space. And while catering for large shooting parties, and weekend entertaining is still essential, the kitchen also needs to feel homely enough for the family to enjoy themselves on a quiet mid-week evening.
This main kitchen of a large country house in the Cotswolds is the perfect example of a respectful renovation that brings an outdated layout up to date and provides an incredible open plan space for the whole family to enjoy together. When we design a kitchen, we want to capture the scale and proportion of the room while incorporating the client’s brief of how they like to cook, dine and live.
Photo Credit: Paul Craig
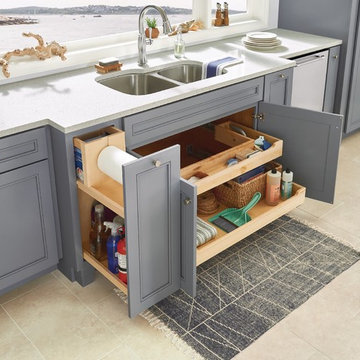
KraftMaid under sink pullout. KraftMaid Base Cleaning storage cabinet.
This is an example of a classic kitchen/diner in Houston with a submerged sink, shaker cabinets, grey cabinets, engineered stone countertops, white splashback, window splashback, stainless steel appliances, travertine flooring, beige floors and white worktops.
This is an example of a classic kitchen/diner in Houston with a submerged sink, shaker cabinets, grey cabinets, engineered stone countertops, white splashback, window splashback, stainless steel appliances, travertine flooring, beige floors and white worktops.
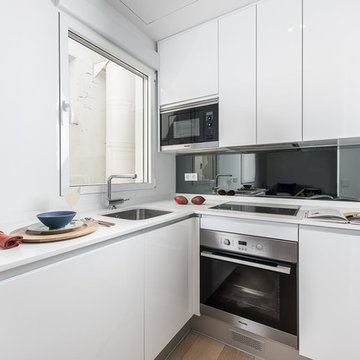
Design ideas for a small scandinavian l-shaped open plan kitchen in Madrid with a submerged sink, flat-panel cabinets, white cabinets, engineered stone countertops, grey splashback, window splashback, stainless steel appliances, light hardwood flooring, no island, beige floors and white worktops.
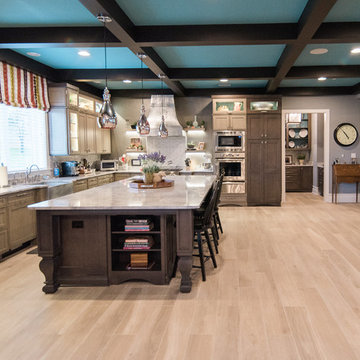
Design ideas for an expansive eclectic l-shaped open plan kitchen in Baltimore with a belfast sink, glass-front cabinets, dark wood cabinets, marble worktops, window splashback, stainless steel appliances, light hardwood flooring, an island and beige floors.
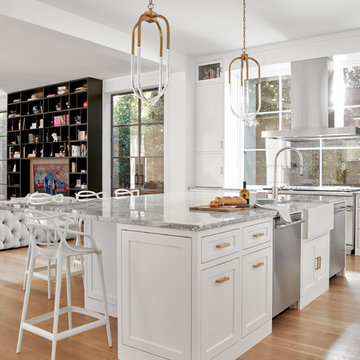
Large classic l-shaped open plan kitchen in Dallas with a belfast sink, shaker cabinets, white cabinets, window splashback, stainless steel appliances, light hardwood flooring, an island, beige floors and grey worktops.
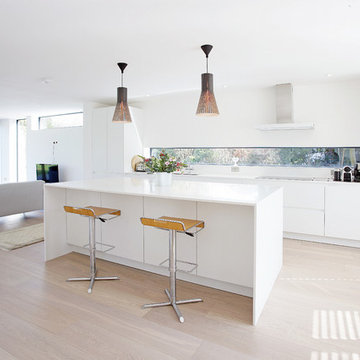
JCJ Construction
Photo of a large contemporary single-wall kitchen in Sussex with flat-panel cabinets, white cabinets, stainless steel appliances, light hardwood flooring, an island, white worktops, window splashback and beige floors.
Photo of a large contemporary single-wall kitchen in Sussex with flat-panel cabinets, white cabinets, stainless steel appliances, light hardwood flooring, an island, white worktops, window splashback and beige floors.
Kitchen with Window Splashback and Beige Floors Ideas and Designs
5