Kitchen with Window Splashback and Beige Floors Ideas and Designs
Refine by:
Budget
Sort by:Popular Today
161 - 180 of 662 photos
Item 1 of 3
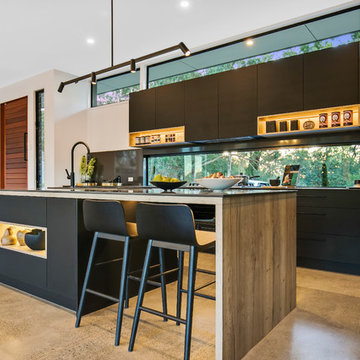
Endeavour Lotteries
Photo of a contemporary galley open plan kitchen in Sunshine Coast with flat-panel cabinets, black cabinets, window splashback, integrated appliances, concrete flooring, an island, beige floors and black worktops.
Photo of a contemporary galley open plan kitchen in Sunshine Coast with flat-panel cabinets, black cabinets, window splashback, integrated appliances, concrete flooring, an island, beige floors and black worktops.
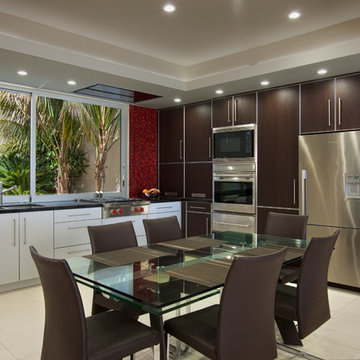
Marengo Morton Architects, Inc. in La Jolla, CA, specializes in Coastal Development Permits, Master Planning, Multi-Family, Residential, Commercial, Restaurant, Hospitality, Development, Code Violations, Forensics and Construction Management.
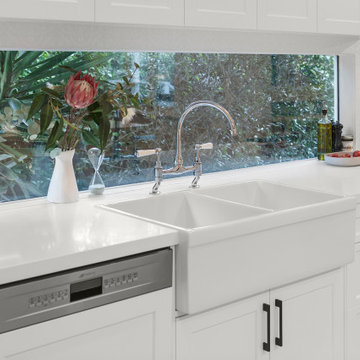
Photo of a medium sized contemporary single-wall open plan kitchen in Melbourne with a belfast sink, shaker cabinets, white cabinets, engineered stone countertops, white splashback, window splashback, black appliances, light hardwood flooring, an island, beige floors and white worktops.
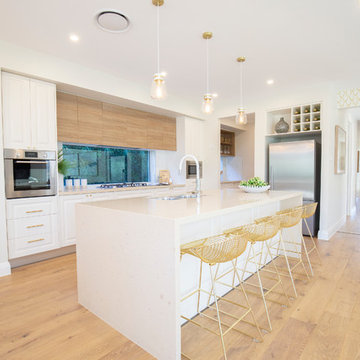
Looking for style, charisma and a home that’s a cut above the rest? The luxurious design of the Nautica 36 could be just what you’ve been searching for.
The whole family will love congregating for meals and get togethers on the Ground Floor, where an open, light-filled area is created by the clever open plan Living/Kitchen/Dining space bringing the sunshine in through wide doors to the Outdoor Living. Working from home? The location of the Home Office just off the front Entry makes it easy to work from home away from the noise of the main Living area, while the Home Theatre, Children’s Activity and First Floor Study Nook give everyone places to relax and retreat. Complete with four Bedrooms, including Master Suite, all fitted out with Walk In Robes, this home is perfect for the growing family.
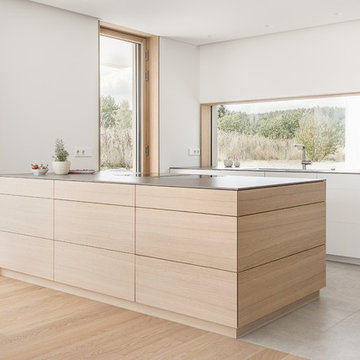
Johannes Schiebe
Large modern l-shaped kitchen/diner in Nuremberg with a built-in sink, flat-panel cabinets, white cabinets, engineered stone countertops, window splashback, black appliances, ceramic flooring, an island, beige floors and grey worktops.
Large modern l-shaped kitchen/diner in Nuremberg with a built-in sink, flat-panel cabinets, white cabinets, engineered stone countertops, window splashback, black appliances, ceramic flooring, an island, beige floors and grey worktops.
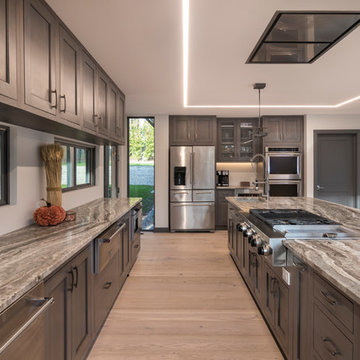
Modern u-shaped open plan kitchen in Cleveland with a submerged sink, shaker cabinets, dark wood cabinets, marble worktops, white splashback, window splashback, stainless steel appliances, light hardwood flooring, an island and beige floors.
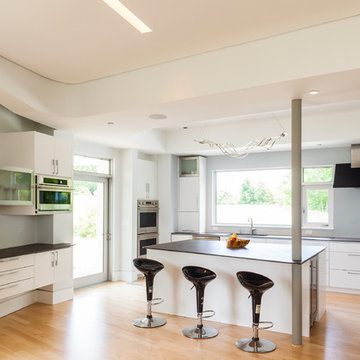
Design ideas for a large contemporary u-shaped enclosed kitchen in Baltimore with a submerged sink, flat-panel cabinets, white cabinets, window splashback, stainless steel appliances, light hardwood flooring, an island and beige floors.
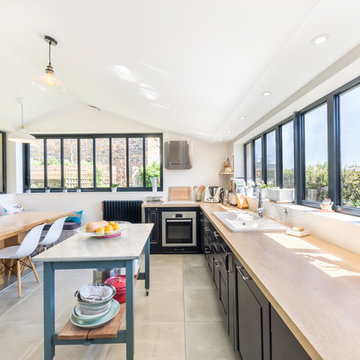
Nous avons démoli l’ancienne véranda pour construire cette extension lumineuse, dans laquelle nous avons installé la cuisine et un espace salle à manger.
Plusieurs corps de métier sont intervenus dans cette rénovation.
Le maçon s’est occupé de décaisser les sols et de construire les nouveaux murs de l’extension, les plâtriers et peintres ont réalisé les préparations, la peinture et l’isolation, le carreleur a posé de grands carreaux au sol, le plombier et l’électricien ont raccordé l’ensemble de la nouvelle pièce, le serrurier et le menuisier ont créé les verrières, les velux, ainsi que les portes, le menuisier s’est occupé de l’aménagement et de la création des rangements, de l’îlot central ainsi que de la desserte. Enfin le charpentier et le couvreur ont créé entièrement la toiture.
Cette maison familiale gagne ainsi une grande pièce de vie ensoleillée, chaleureuse, fonctionnelle et résolument tournée vers la nature.
Photos de Pierre Coussié
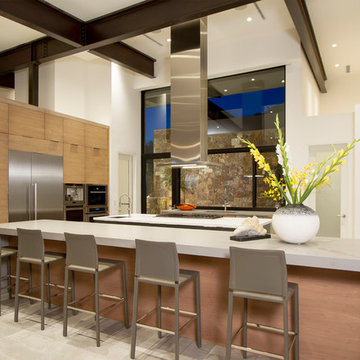
Ed Taube Photography
Inspiration for a contemporary kitchen in Phoenix with a submerged sink, flat-panel cabinets, light wood cabinets, window splashback, stainless steel appliances, multiple islands and beige floors.
Inspiration for a contemporary kitchen in Phoenix with a submerged sink, flat-panel cabinets, light wood cabinets, window splashback, stainless steel appliances, multiple islands and beige floors.
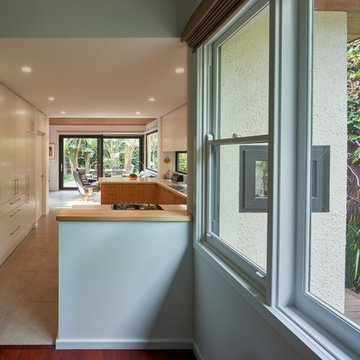
Andrew Latreille
Design ideas for a medium sized contemporary u-shaped kitchen in Melbourne with a built-in sink, flat-panel cabinets, medium wood cabinets, window splashback, integrated appliances, a breakfast bar, beige floors and beige worktops.
Design ideas for a medium sized contemporary u-shaped kitchen in Melbourne with a built-in sink, flat-panel cabinets, medium wood cabinets, window splashback, integrated appliances, a breakfast bar, beige floors and beige worktops.
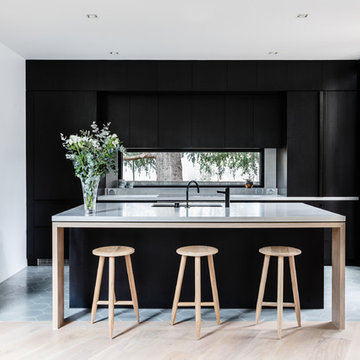
Amelia Stanwix
This is an example of a contemporary galley kitchen in Melbourne with a submerged sink, flat-panel cabinets, black cabinets, window splashback, integrated appliances, an island, beige floors and grey worktops.
This is an example of a contemporary galley kitchen in Melbourne with a submerged sink, flat-panel cabinets, black cabinets, window splashback, integrated appliances, an island, beige floors and grey worktops.
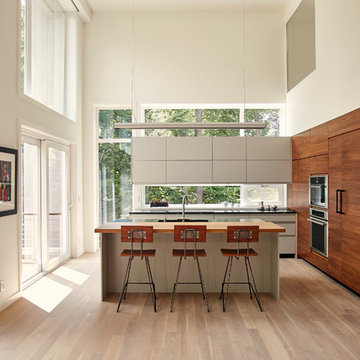
Photography by David Leach.
Remodel and 1,500 square foot addition to an historic 1950s mid-century modern house originally designed by iconic sculptor Tony Smith.
Construction completed in Fall of 2017.
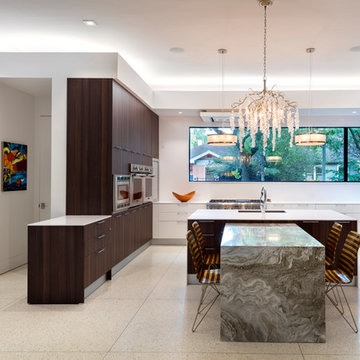
This is an example of a contemporary kitchen in Houston with a submerged sink, flat-panel cabinets, dark wood cabinets, window splashback, stainless steel appliances, multiple islands and beige floors.
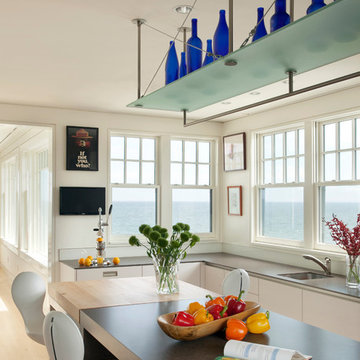
Inspiration for a large contemporary u-shaped enclosed kitchen in Boston with a submerged sink, glass-front cabinets, light wood cabinets, stainless steel appliances, light hardwood flooring, multiple islands, window splashback and beige floors.
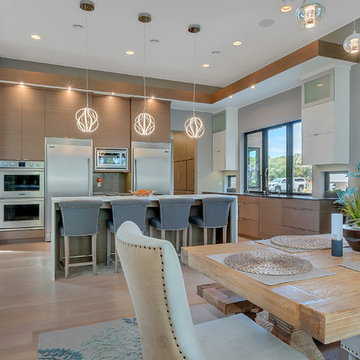
Lynnette Bauer - 360REI
Large contemporary l-shaped open plan kitchen in Minneapolis with a submerged sink, flat-panel cabinets, medium wood cabinets, quartz worktops, grey splashback, stainless steel appliances, light hardwood flooring, an island, window splashback and beige floors.
Large contemporary l-shaped open plan kitchen in Minneapolis with a submerged sink, flat-panel cabinets, medium wood cabinets, quartz worktops, grey splashback, stainless steel appliances, light hardwood flooring, an island, window splashback and beige floors.
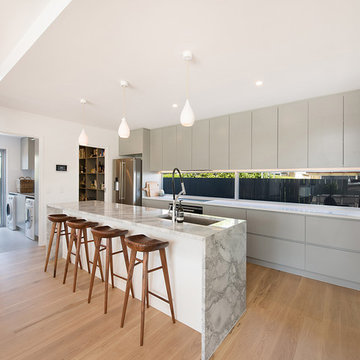
This is an example of a nautical galley kitchen in Sunshine Coast with a single-bowl sink, flat-panel cabinets, grey cabinets, window splashback, stainless steel appliances, light hardwood flooring, an island and beige floors.

Design ideas for a medium sized midcentury galley enclosed kitchen in Tampa with a submerged sink, flat-panel cabinets, medium wood cabinets, marble worktops, window splashback, stainless steel appliances, concrete flooring, an island and beige floors.
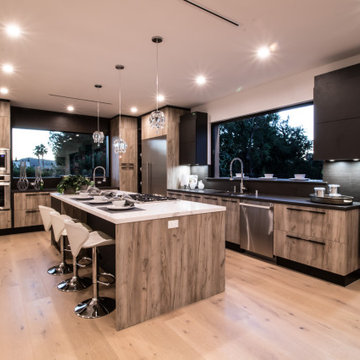
When the sun starts to set, under-mount cabinetry lighting sets the perfect mood
Photo of a large contemporary l-shaped kitchen/diner in Los Angeles with a built-in sink, flat-panel cabinets, beige cabinets, quartz worktops, grey splashback, window splashback, stainless steel appliances, light hardwood flooring, an island, beige floors and white worktops.
Photo of a large contemporary l-shaped kitchen/diner in Los Angeles with a built-in sink, flat-panel cabinets, beige cabinets, quartz worktops, grey splashback, window splashback, stainless steel appliances, light hardwood flooring, an island, beige floors and white worktops.
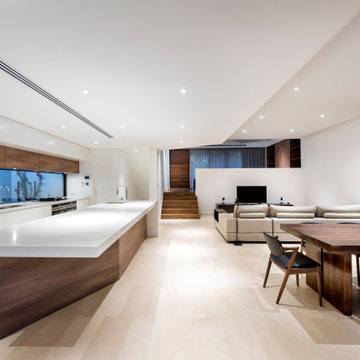
Large contemporary galley open plan kitchen in Perth with a double-bowl sink, flat-panel cabinets, white cabinets, window splashback, integrated appliances, an island, beige floors and white worktops.
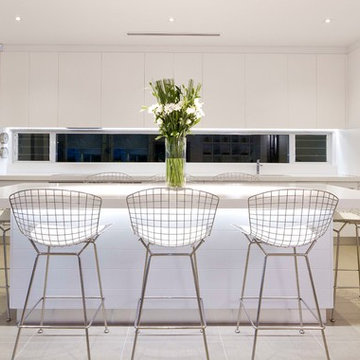
Photo of a contemporary l-shaped open plan kitchen in Brisbane with an island, flat-panel cabinets, white cabinets, window splashback, integrated appliances, beige floors and white worktops.
Kitchen with Window Splashback and Beige Floors Ideas and Designs
9