Kitchen with Wood Splashback and Beige Floors Ideas and Designs
Refine by:
Budget
Sort by:Popular Today
81 - 100 of 1,720 photos
Item 1 of 3
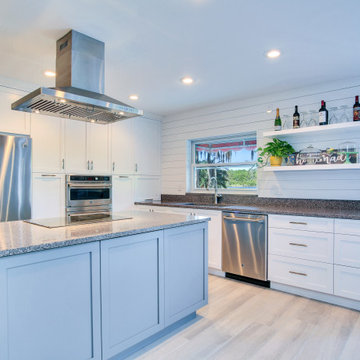
Design ideas for a medium sized modern l-shaped kitchen/diner in Tampa with a single-bowl sink, shaker cabinets, white cabinets, granite worktops, white splashback, wood splashback, stainless steel appliances, porcelain flooring, an island, beige floors and black worktops.
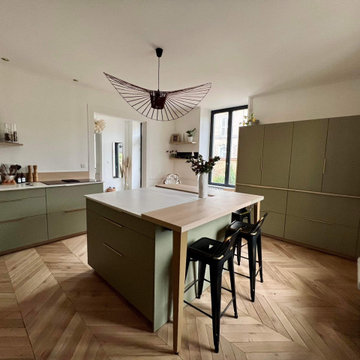
Photo of a medium sized l-shaped open plan kitchen in Reims with a submerged sink, flat-panel cabinets, green cabinets, marble worktops, beige splashback, wood splashback, integrated appliances, light hardwood flooring, an island, beige floors and white worktops.
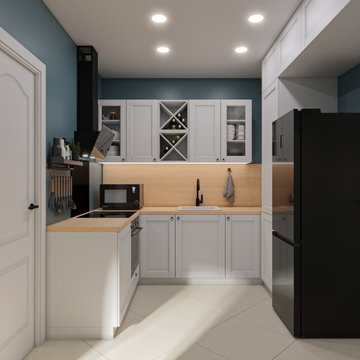
Photo of a small modern u-shaped enclosed kitchen in Paris with a submerged sink, glass-front cabinets, wood worktops, beige splashback, wood splashback, ceramic flooring and beige floors.
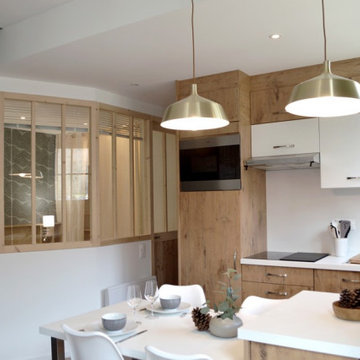
This is an example of a small rustic galley kitchen/diner in Toulouse with a single-bowl sink, flat-panel cabinets, light wood cabinets, laminate countertops, white splashback, wood splashback, integrated appliances, light hardwood flooring, an island, beige floors and white worktops.
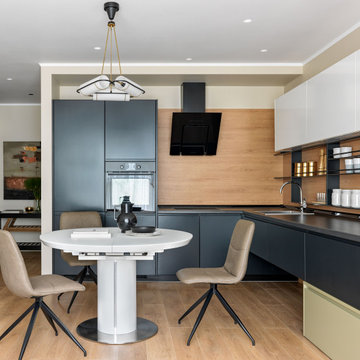
Design ideas for a contemporary l-shaped kitchen/diner in Moscow with a built-in sink, flat-panel cabinets, black cabinets, beige splashback, wood splashback, integrated appliances, light hardwood flooring, no island, beige floors and black worktops.

INT2 architecture
This is an example of a small urban single-wall kitchen/diner in Saint Petersburg with flat-panel cabinets, wood worktops, brown splashback, wood splashback, painted wood flooring, brown worktops, a single-bowl sink, stainless steel appliances and beige floors.
This is an example of a small urban single-wall kitchen/diner in Saint Petersburg with flat-panel cabinets, wood worktops, brown splashback, wood splashback, painted wood flooring, brown worktops, a single-bowl sink, stainless steel appliances and beige floors.
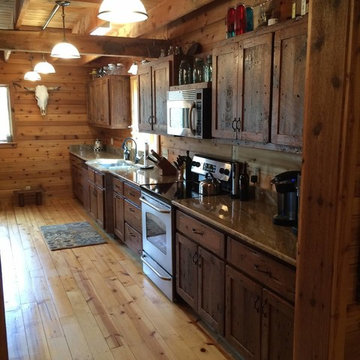
Example of installed kitchen
Large rustic single-wall kitchen/diner in Other with a submerged sink, recessed-panel cabinets, dark wood cabinets, granite worktops, brown splashback, wood splashback, stainless steel appliances, light hardwood flooring, no island and beige floors.
Large rustic single-wall kitchen/diner in Other with a submerged sink, recessed-panel cabinets, dark wood cabinets, granite worktops, brown splashback, wood splashback, stainless steel appliances, light hardwood flooring, no island and beige floors.

Notre projet Jaurès est incarne l’exemple du cocon parfait pour une petite famille.
Une pièce de vie totalement ouverte mais avec des espaces bien séparés. On retrouve le blanc et le bois en fil conducteur. Le bois, aux sous-tons chauds, se retrouve dans le parquet, la table à manger, les placards de cuisine ou les objets de déco. Le tout est fonctionnel et bien pensé.
Dans tout l’appartement, on retrouve des couleurs douces comme le vert sauge ou un bleu pâle, qui nous emportent dans une ambiance naturelle et apaisante.
Un nouvel intérieur parfait pour cette famille qui s’agrandit.
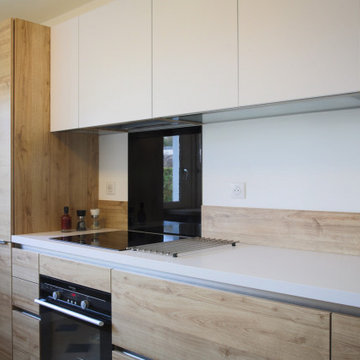
Rénovation et agrandissement d'une cuisine
Inspiration for a small traditional galley enclosed kitchen in Paris with a submerged sink, flat-panel cabinets, light wood cabinets, composite countertops, brown splashback, wood splashback, black appliances, terracotta flooring, no island, beige floors and white worktops.
Inspiration for a small traditional galley enclosed kitchen in Paris with a submerged sink, flat-panel cabinets, light wood cabinets, composite countertops, brown splashback, wood splashback, black appliances, terracotta flooring, no island, beige floors and white worktops.

Classic tailored furniture is married with the very latest appliances from Sub Zero and Wolf to provide a kitchen of distinction, designed to perfectly complement the proportions of the room.
The design is practical and inviting but with every modern luxury included.
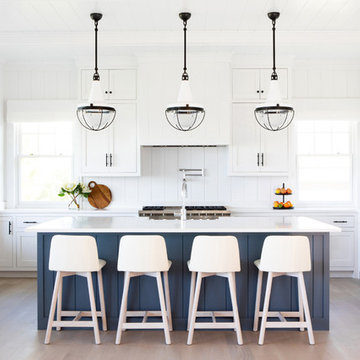
Architectural advisement, Interior Design, Custom Furniture Design & Art Curation by Chango & Co.
Photography by Sarah Elliott
See the feature in Domino Magazine
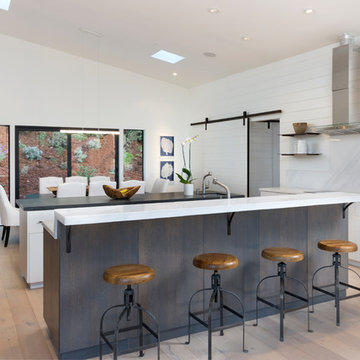
Bernard Andre
Medium sized contemporary u-shaped kitchen/diner in San Francisco with flat-panel cabinets, white cabinets, light hardwood flooring, multiple islands, beige floors, white worktops, engineered stone countertops, white splashback, wood splashback and stainless steel appliances.
Medium sized contemporary u-shaped kitchen/diner in San Francisco with flat-panel cabinets, white cabinets, light hardwood flooring, multiple islands, beige floors, white worktops, engineered stone countertops, white splashback, wood splashback and stainless steel appliances.

Alterations to an idyllic Cotswold Cottage in Gloucestershire. The works included complete internal refurbishment, together with an entirely new panelled Dining Room, a small oak framed bay window extension to the Kitchen and a new Boot Room / Utility extension.

David O Marlow
Inspiration for a rustic l-shaped open plan kitchen in Other with a belfast sink, shaker cabinets, medium wood cabinets, wood worktops, brown splashback, wood splashback, integrated appliances, light hardwood flooring, an island, beige floors and turquoise worktops.
Inspiration for a rustic l-shaped open plan kitchen in Other with a belfast sink, shaker cabinets, medium wood cabinets, wood worktops, brown splashback, wood splashback, integrated appliances, light hardwood flooring, an island, beige floors and turquoise worktops.

This open and airy kitchen by Millhaven Homes in Utah has hints of farmhouse flair and Cambria Clareanne Matte™ countertops. A large island serves for entertaining and family gatherings.
Photo: Rebekah Westover

We designed this kitchen around a Wedgwood stove in a 1920s brick English farmhouse in Trestle Glenn. The concept was to mix classic design with bold colors and detailing.
Photography by: Indivar Sivanathan www.indivarsivanathan.com
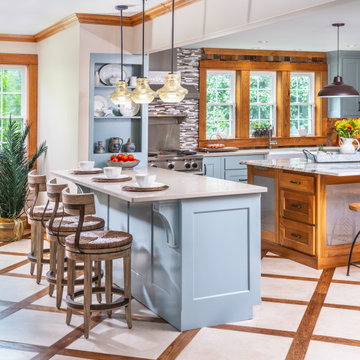
A 1950's farmhouse needed expansion, improved lighting, improved natural light, large work island, ample additional storage, upgraded appliances, room to entertain and a good mix of old and new so that it still feels like a farmhouse.

Rosewood Custom Builders
Photo of a farmhouse l-shaped kitchen in Dallas with a belfast sink, shaker cabinets, engineered stone countertops, white splashback, wood splashback, stainless steel appliances, light hardwood flooring, an island, white worktops, white cabinets and beige floors.
Photo of a farmhouse l-shaped kitchen in Dallas with a belfast sink, shaker cabinets, engineered stone countertops, white splashback, wood splashback, stainless steel appliances, light hardwood flooring, an island, white worktops, white cabinets and beige floors.
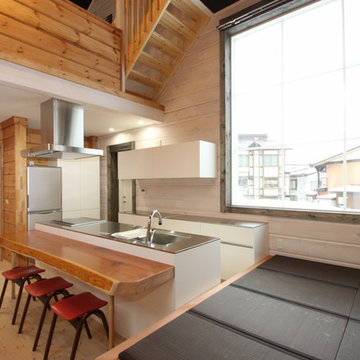
久保田写真館 野沢温泉村
Design ideas for a medium sized scandi galley open plan kitchen in Other with a double-bowl sink, raised-panel cabinets, white cabinets, stainless steel worktops, white splashback, wood splashback, stainless steel appliances, light hardwood flooring, an island and beige floors.
Design ideas for a medium sized scandi galley open plan kitchen in Other with a double-bowl sink, raised-panel cabinets, white cabinets, stainless steel worktops, white splashback, wood splashback, stainless steel appliances, light hardwood flooring, an island and beige floors.

Inspiration for a small modern single-wall kitchen/diner in Dublin with a single-bowl sink, flat-panel cabinets, beige cabinets, wood worktops, beige splashback, wood splashback, black appliances, medium hardwood flooring, no island, beige floors and beige worktops.
Kitchen with Wood Splashback and Beige Floors Ideas and Designs
5