Kitchen with Wood Splashback and Beige Floors Ideas and Designs
Refine by:
Budget
Sort by:Popular Today
121 - 140 of 1,720 photos
Item 1 of 3
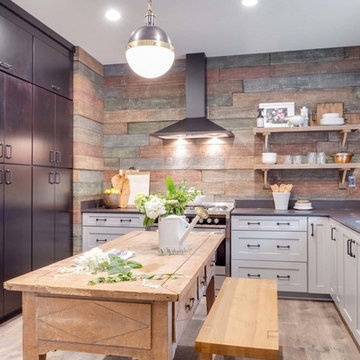
Design ideas for a medium sized classic u-shaped kitchen/diner in DC Metro with a submerged sink, shaker cabinets, white cabinets, composite countertops, brown splashback, wood splashback, stainless steel appliances, light hardwood flooring, an island and beige floors.
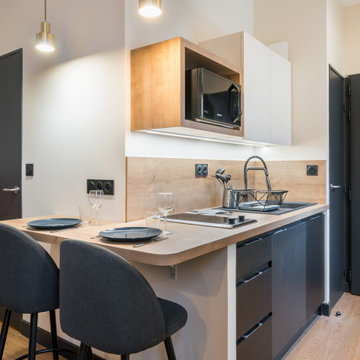
Design ideas for a small single-wall kitchen/diner in Lyon with a submerged sink, black cabinets, laminate countertops, beige splashback, wood splashback, black appliances, light hardwood flooring, beige floors and beige worktops.
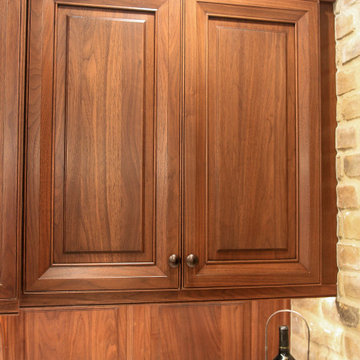
This chef's kitchen boasts beauty and functionality. The gorgeous custom cabinetry spans from bright white to rich dark walnut. The gourmet Sub-Zero, Wolf, Cove and Vent-A-Hood appliances are the workhorses of this chef's kitchen, featuring a convection steam oven, convection oven with Gourmet mode, a gas rangetop with a griddle, and integrated (concealed) refrigerator and dishwasher. The engineered quartz countertops are beautiful and easy to clean, and the state-of-the-art automated lighting system provide a variety of lighting schemes.
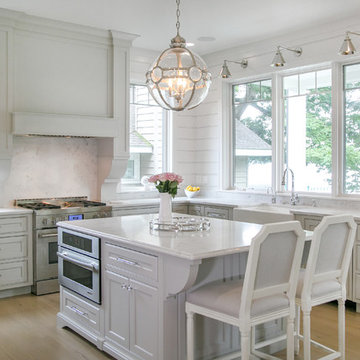
Shanna Wolf
This is an example of a medium sized traditional u-shaped kitchen/diner in Milwaukee with a belfast sink, beaded cabinets, grey cabinets, engineered stone countertops, white splashback, wood splashback, integrated appliances, an island, white worktops, light hardwood flooring and beige floors.
This is an example of a medium sized traditional u-shaped kitchen/diner in Milwaukee with a belfast sink, beaded cabinets, grey cabinets, engineered stone countertops, white splashback, wood splashback, integrated appliances, an island, white worktops, light hardwood flooring and beige floors.

This kitchen was only made possible by a combination of manipulating the architecture of the house and redefining the spaces. Some structural limitations gave rise to elegant solutions in the design of the demising walls and the ceiling over the kitchen. This ceiling design motif was repeated for the breakfast area and the dining room adjacent. The former porch was captured to the interior for an enhanced breakfast room. New defining walls established a language that was repeated in the cabinet layout. A walnut eating bar is shaped to match the walnut cabinets that surround the fridge. This bridge shape was again repeated in the shape of the countertop.
Two-tone cabinets of black gloss lacquer and horizontal grain-matched walnut create a striking contrast to each other and are complimented by the limestone floor and stainless appliances. By intentionally leaving the cooktop wall empty of uppers that tough the ceiling, a simple solution of walnut backsplash panels adds to the width perception of the room.
Photo Credit: Metropolis Studio
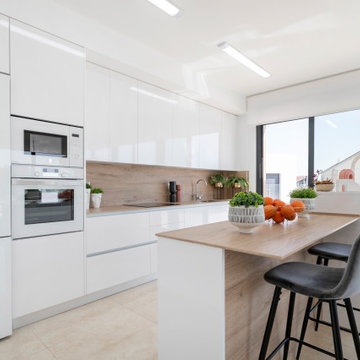
Photo of a contemporary galley kitchen in Alicante-Costa Blanca with flat-panel cabinets, white cabinets, wood worktops, beige splashback, wood splashback, white appliances, a breakfast bar, beige floors and beige worktops.
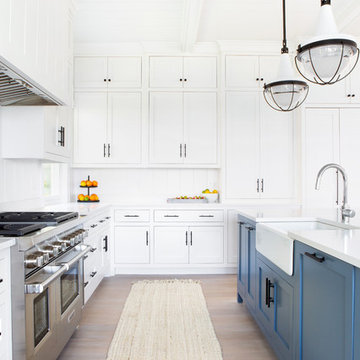
Architectural advisement, Interior Design, Custom Furniture Design & Art Curation by Chango & Co.
Photography by Sarah Elliott
See the feature in Domino Magazine
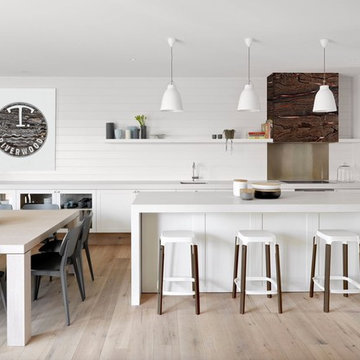
The Design is to Highlight the flexibility of Bog Oak from T.Riverwood in all Rooms of your Home, in This Case the Kitchen and Dinning Area
Photo of a large contemporary galley kitchen/diner in Melbourne with a submerged sink, glass-front cabinets, white cabinets, white splashback, wood splashback, light hardwood flooring, an island and beige floors.
Photo of a large contemporary galley kitchen/diner in Melbourne with a submerged sink, glass-front cabinets, white cabinets, white splashback, wood splashback, light hardwood flooring, an island and beige floors.
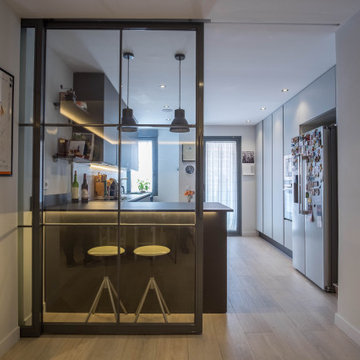
Decidimos ampliar el espacio de la cocina y ganar una ventana para poder tener más iluminación natural.
Este espacio comunica con el amplio salón y se pueden dividir gracias a una puerta corredera de acero y vidrio.
La cocina cuenta con una península que hace de barra para poder recibir a los invitados. Se utiliza como frente de cocina el revestimiento cerámico Starwood de @porcelanosa, el cual es el mismo que se usa como suelo en toda la vivienda.
Frente a estos muebles ganamos espacio de almacenaje gracias a una serie de armarios altos.
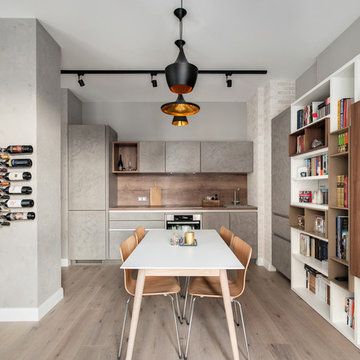
Автор проекта: Мастерская Маши Гончаровой и дизайн-бюро Елены Юрченко и Оксаны Стороженко.
Фотограф: Константин Никифоров
This is an example of a medium sized contemporary single-wall open plan kitchen in Saint Petersburg with flat-panel cabinets, brown splashback, wood splashback, no island, a single-bowl sink, grey cabinets, light hardwood flooring and beige floors.
This is an example of a medium sized contemporary single-wall open plan kitchen in Saint Petersburg with flat-panel cabinets, brown splashback, wood splashback, no island, a single-bowl sink, grey cabinets, light hardwood flooring and beige floors.
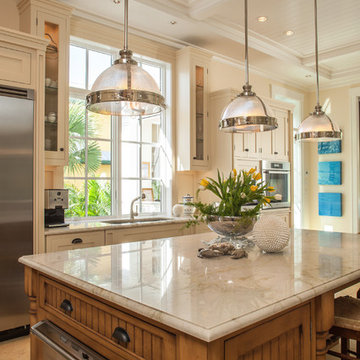
This is an example of a medium sized classic single-wall enclosed kitchen in Miami with glass-front cabinets, stainless steel appliances, a submerged sink, white cabinets, glass worktops, white splashback, wood splashback, porcelain flooring, an island and beige floors.
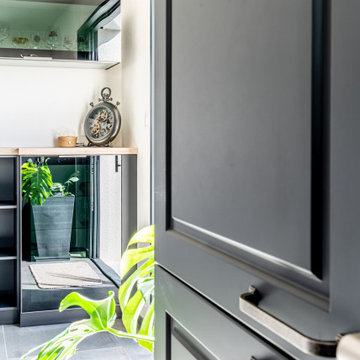
This is an example of a large rural u-shaped open plan kitchen in Nantes with a submerged sink, beaded cabinets, black cabinets, wood worktops, beige splashback, wood splashback, integrated appliances, ceramic flooring, an island, beige floors and beige worktops.
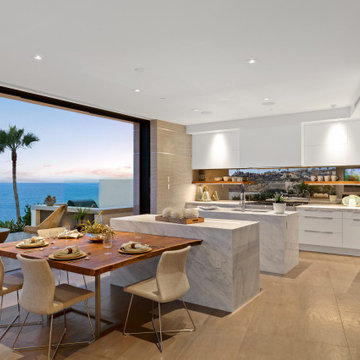
Medium sized contemporary galley open plan kitchen in San Diego with a built-in sink, flat-panel cabinets, white cabinets, marble worktops, brown splashback, wood splashback, stainless steel appliances, ceramic flooring, multiple islands, beige floors and white worktops.
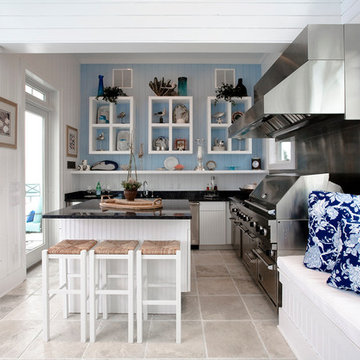
This is an example of a large coastal u-shaped kitchen/diner in Other with a submerged sink, open cabinets, white cabinets, granite worktops, white splashback, wood splashback, stainless steel appliances, limestone flooring, an island, beige floors and black worktops.
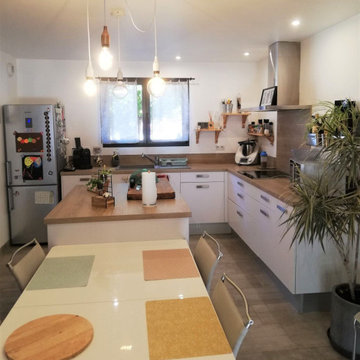
Agencement et décoration d'une cuisine
Photo of a medium sized rural l-shaped open plan kitchen in Other with a single-bowl sink, beaded cabinets, white cabinets, laminate countertops, brown splashback, wood splashback, stainless steel appliances, ceramic flooring, an island, beige floors and brown worktops.
Photo of a medium sized rural l-shaped open plan kitchen in Other with a single-bowl sink, beaded cabinets, white cabinets, laminate countertops, brown splashback, wood splashback, stainless steel appliances, ceramic flooring, an island, beige floors and brown worktops.
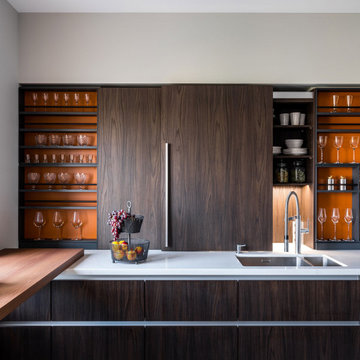
Кухня - столовая в части гостиной с окнами, оформленными оконным порталами, и видом на город. На стене - авторская роспись в современном стиле. Художник - Мария Вейде. Флорист - Евгения Безбородова. Кухня со скрытыми за раздвижными панелями шкафами. Без фартука.

Angle Eye Photography
Design ideas for a large country l-shaped open plan kitchen in Philadelphia with a submerged sink, white cabinets, marble worktops, light hardwood flooring, an island, beige floors, grey worktops, shaker cabinets, white splashback and wood splashback.
Design ideas for a large country l-shaped open plan kitchen in Philadelphia with a submerged sink, white cabinets, marble worktops, light hardwood flooring, an island, beige floors, grey worktops, shaker cabinets, white splashback and wood splashback.
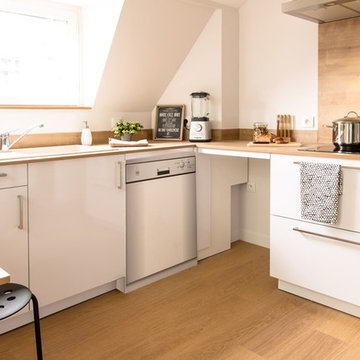
Thomas PELLET, www.unpetitgraindephoto.fr
This is an example of a medium sized scandinavian l-shaped open plan kitchen in Lyon with a single-bowl sink, white cabinets, wood splashback, stainless steel appliances, beaded cabinets, wood worktops, beige splashback, light hardwood flooring, an island and beige floors.
This is an example of a medium sized scandinavian l-shaped open plan kitchen in Lyon with a single-bowl sink, white cabinets, wood splashback, stainless steel appliances, beaded cabinets, wood worktops, beige splashback, light hardwood flooring, an island and beige floors.

These days, we design the Butler’s Pantry and Walk In Pantry to do the “heavy lifting” ?? for the kitchen. With undercounter refrigerators, appliance stations, built-in microwaves, these back-kitchen zones are the workhorses ? of the kitchen. And we believe they should be just as gorgeous!
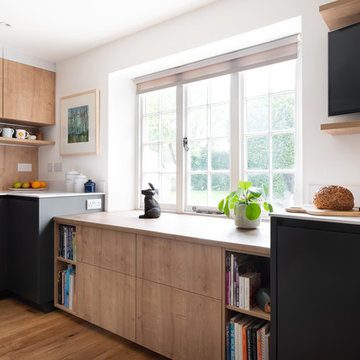
Lisa Lodwig
Photo of a medium sized modern u-shaped open plan kitchen in Gloucestershire with a built-in sink, flat-panel cabinets, composite countertops, wood splashback, black appliances, an island, beige floors and white worktops.
Photo of a medium sized modern u-shaped open plan kitchen in Gloucestershire with a built-in sink, flat-panel cabinets, composite countertops, wood splashback, black appliances, an island, beige floors and white worktops.
Kitchen with Wood Splashback and Beige Floors Ideas and Designs
7