Kitchen with Wood Splashback and Medium Hardwood Flooring Ideas and Designs
Refine by:
Budget
Sort by:Popular Today
161 - 180 of 2,031 photos
Item 1 of 3
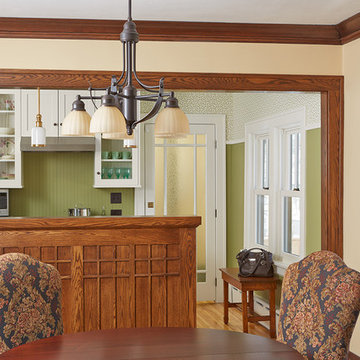
Architecture & Interior Design: David Heide Design Studio Photo: Susan Gilmore Photography
Inspiration for a traditional u-shaped enclosed kitchen in Minneapolis with a belfast sink, shaker cabinets, white cabinets, granite worktops, green splashback, wood splashback, stainless steel appliances, medium hardwood flooring, a breakfast bar and brown floors.
Inspiration for a traditional u-shaped enclosed kitchen in Minneapolis with a belfast sink, shaker cabinets, white cabinets, granite worktops, green splashback, wood splashback, stainless steel appliances, medium hardwood flooring, a breakfast bar and brown floors.
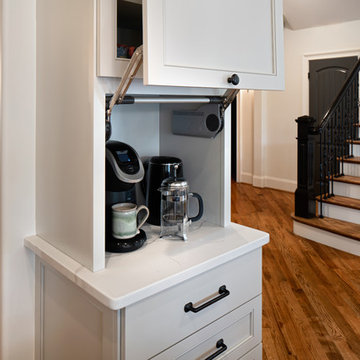
This cabinet was custom designed to fit the Keurig and coffee supplies. The lift up door provides easy access without blocking the pathway. Mugs are stored behind glass doors above, and accessories are stored in the shallow drawers below. The bottomless cabinet and non-porous quartz counters makes clean-up a breeze.
© Deborah Scannell Photography
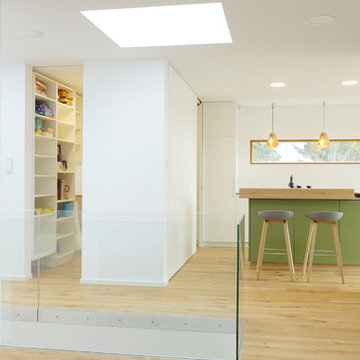
Mehr Farbe wagen! Auch wenn schwarz und weiß nach wie vor die dominierenden Farben in der Küche sind, hebt auch ein sanfter Grünton- gut abgestimmt mit Beleuchtung und Bodenbelag- den Küchenblock zum Zentrum der Küche. Der Tresen lädt durch die ins Kochfeld integrierte Dunstabzugshaube nicht nur zur Kommunikation ein, sondern mit den gemütlichen Barhockern auch zur ganz privaten Kochshow.
Alle Bildrechte verbleiben bei Silke Rabe
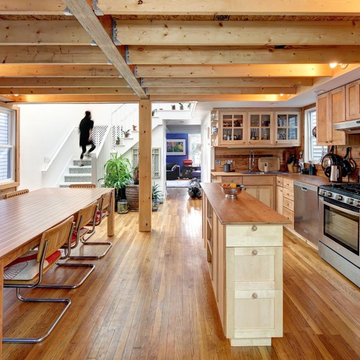
Horne Visual Media
Photo of a medium sized contemporary galley kitchen/diner in Boston with a built-in sink, shaker cabinets, medium wood cabinets, wood worktops, brown splashback, stainless steel appliances, an island, medium hardwood flooring, wood splashback and brown floors.
Photo of a medium sized contemporary galley kitchen/diner in Boston with a built-in sink, shaker cabinets, medium wood cabinets, wood worktops, brown splashback, stainless steel appliances, an island, medium hardwood flooring, wood splashback and brown floors.
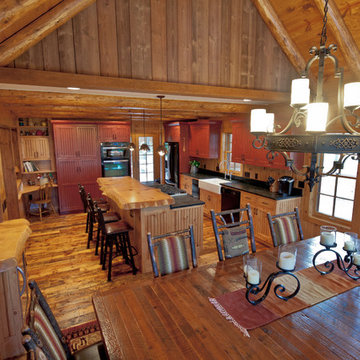
Inspiration for a medium sized rustic galley kitchen/diner in Other with a belfast sink, beaded cabinets, light wood cabinets, soapstone worktops, brown splashback, wood splashback, black appliances, medium hardwood flooring, an island and brown floors.
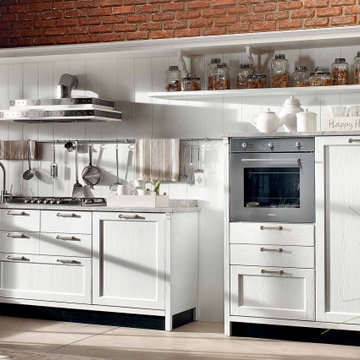
Open concept kitchen - mid-sized shabby-chic style single-wall with island medium tone wood floor, brown floor and vaulted ceiling open concept kitchen in Austin with a double-bowl sink, shaker cabinets, white cabinets, marble countertops, white backsplash, wood backsplash, white appliance panels, and black countertops to contrast, bringing you the perfect shabby-chic vibes.

Design ideas for a medium sized contemporary u-shaped kitchen/diner in Yekaterinburg with a submerged sink, flat-panel cabinets, grey cabinets, wood worktops, brown splashback, wood splashback, integrated appliances, medium hardwood flooring and a breakfast bar.
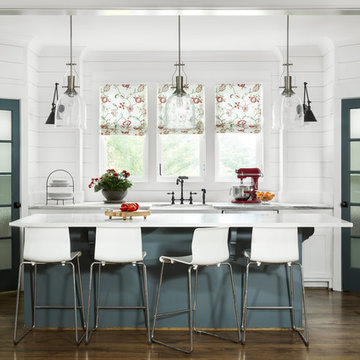
Rural galley kitchen in Birmingham with shaker cabinets, white cabinets, white splashback, wood splashback, medium hardwood flooring, an island and brown floors.
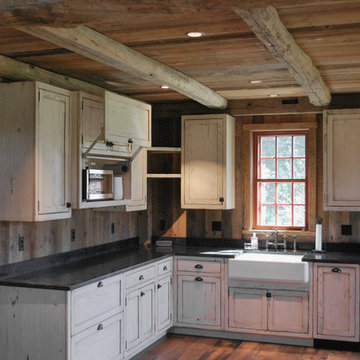
Inspiration for a medium sized rural l-shaped open plan kitchen in DC Metro with a belfast sink, shaker cabinets, distressed cabinets, soapstone worktops, wood splashback, stainless steel appliances and medium hardwood flooring.
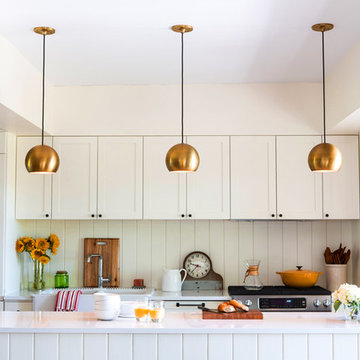
Designed as a country retreat for a young couple from New York City, this compact project plays with the idea of a modern cabin. Containing 3 bedrooms and 2 full bathrooms in under 2,000 sqft, the house exploits the use of glass and outdoors rooms to expand its virtual space and connection to nature.
The aesthetics of the house reflect the nature of its owners; while very modest and private on the outside, it is full of light and openness on the inside.
The project's interior design creates a youthful and relaxed atmosphere, while maintaining a timelessness and simplicity appropriate to its New England heritage.
http://chattmanphotography.com/
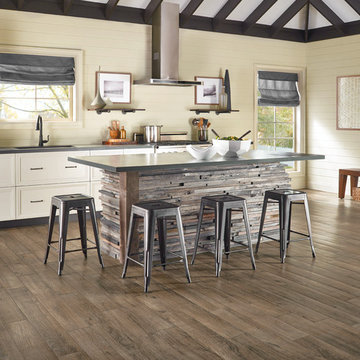
Inspiration for a large rustic single-wall open plan kitchen in Chicago with a submerged sink, shaker cabinets, white cabinets, zinc worktops, beige splashback, wood splashback, medium hardwood flooring and an island.
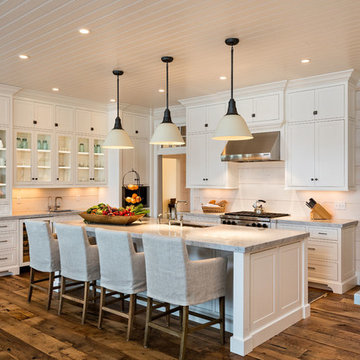
www.steinbergerphotos.com
Design ideas for a large traditional u-shaped kitchen in Milwaukee with a submerged sink, glass-front cabinets, white cabinets, white splashback, medium hardwood flooring, an island, wood splashback, stainless steel appliances and brown floors.
Design ideas for a large traditional u-shaped kitchen in Milwaukee with a submerged sink, glass-front cabinets, white cabinets, white splashback, medium hardwood flooring, an island, wood splashback, stainless steel appliances and brown floors.
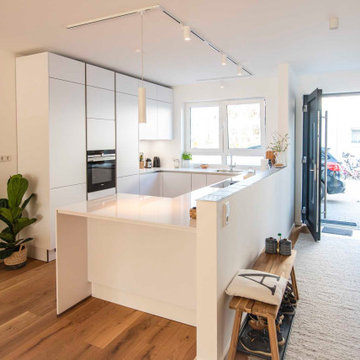
In einem Neubau haben wir für unseren Kunden eine Küche in U-Form konzipiert, die zum Wohnraum hin offen ist. Abgegrenzt wird der Küchenbereich durch eine Theke. Das lichtdurchflutete Erdgeschoss ist weitgehend in hellen Farbtönen gehalten, so dass es sich angeboten hat eine weiße Küche zu gestalten. Die klare Architektursprache des Neubaus findet sich auch in der Linienführung der einzelnen Schrankelemente wieder. Damit die Fronten nicht unnötig unterbrochen werden, ist komplett auf Griffe verzichtet worden und stattdessen mit push-to-open gearbeitet worden. Der Dunstabzug ist in den Herd integriert, so dass auch keine störende Haube angebracht werden musste. Alles in allem ist es eine scheinbar völlig schlichte Küche, deren Stärke aber im Detail, der Ausstattung und im Zusammenwirken mit der Architektur liegt.
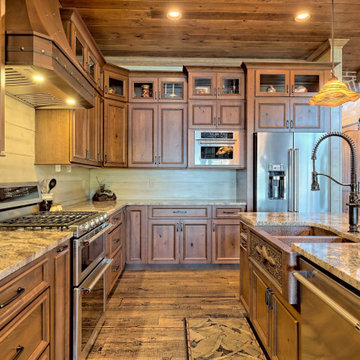
Photo of a large classic l-shaped open plan kitchen in Atlanta with a belfast sink, recessed-panel cabinets, medium wood cabinets, granite worktops, beige splashback, wood splashback, stainless steel appliances, medium hardwood flooring, an island and multicoloured worktops.
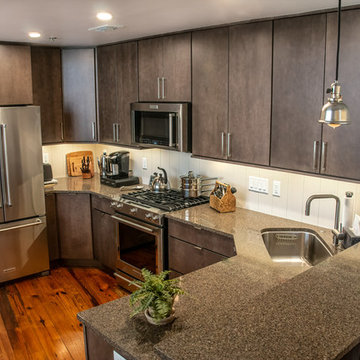
This condo, in a converted warehouse in midtown Asheville, had good “bones,” but the kitchen and bathrooms needed refreshing. Practical lower-cabinet drawers, modern simple lines, a new breakfast bar, and efficient cabinet layout gave the kitchen new life and usefulness. We replaced the vanity and shower in the master bathj, and the powder/laundry room got a stylish, new vanity. The owner was happy that he didn’t need to be present to be sure the project was done well and done right.
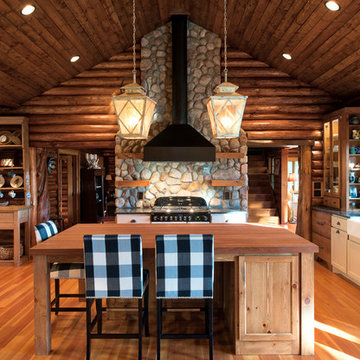
Photo of a medium sized rustic u-shaped open plan kitchen in Minneapolis with a belfast sink, flat-panel cabinets, white cabinets, granite worktops, brown splashback, wood splashback, integrated appliances, an island, brown floors and medium hardwood flooring.
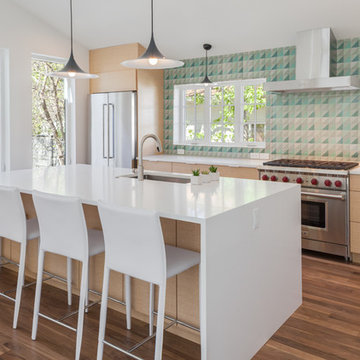
This sleek kitchen offers plenty of cabinet space, an efficiently organized work triangle and a spacious island. The Mirth wood-tiled backsplash offers a pop of playfulness to an otherwise clean and sophisticated kitchen.

All the wood used in the remodel of this ranch house in South Central Kansas is reclaimed material. Berry Craig, the owner of Reclaimed Wood Creations Inc. searched the country to find the right woods to make this home a reflection of his abilities and a work of art. It started as a 50 year old metal building on a ranch, and was striped down to the red iron structure and completely transformed. It showcases his talent of turning a dream into a reality when it comes to anything wood. Show him a picture of what you would like and he can make it!

Kitchen looking towards Dining Room and Living Room beyond. Photo by Clark Dugger
Small contemporary galley kitchen/diner in Los Angeles with a submerged sink, flat-panel cabinets, dark wood cabinets, wood worktops, integrated appliances, brown splashback, wood splashback, medium hardwood flooring, no island and brown floors.
Small contemporary galley kitchen/diner in Los Angeles with a submerged sink, flat-panel cabinets, dark wood cabinets, wood worktops, integrated appliances, brown splashback, wood splashback, medium hardwood flooring, no island and brown floors.
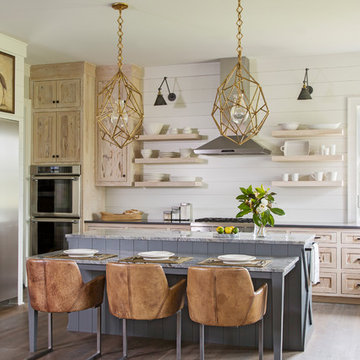
Design ideas for a beach style u-shaped kitchen/diner in Charleston with shaker cabinets, light wood cabinets, white splashback, wood splashback, stainless steel appliances, medium hardwood flooring, an island, brown floors and grey worktops.
Kitchen with Wood Splashback and Medium Hardwood Flooring Ideas and Designs
9