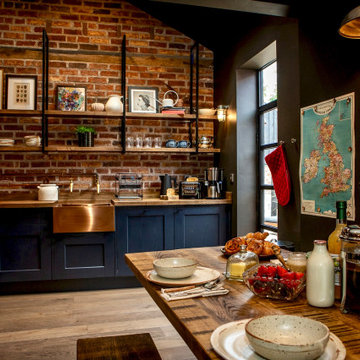Kitchen with Wood Worktops and a Vaulted Ceiling Ideas and Designs
Refine by:
Budget
Sort by:Popular Today
1 - 20 of 431 photos
Item 1 of 3

contemporary kitchen
Large contemporary grey and black l-shaped open plan kitchen in London with black cabinets, wood worktops, integrated appliances, cork flooring, an island, white floors, white worktops and a vaulted ceiling.
Large contemporary grey and black l-shaped open plan kitchen in London with black cabinets, wood worktops, integrated appliances, cork flooring, an island, white floors, white worktops and a vaulted ceiling.

Modern farmhouse kitchen with tons of natural light and a great open concept.
Photo of a large bohemian l-shaped kitchen/diner in Raleigh with a submerged sink, shaker cabinets, white cabinets, wood worktops, white splashback, porcelain splashback, stainless steel appliances, medium hardwood flooring, an island, brown floors, black worktops and a vaulted ceiling.
Photo of a large bohemian l-shaped kitchen/diner in Raleigh with a submerged sink, shaker cabinets, white cabinets, wood worktops, white splashback, porcelain splashback, stainless steel appliances, medium hardwood flooring, an island, brown floors, black worktops and a vaulted ceiling.

Photo of a medium sized mediterranean l-shaped kitchen/diner in Los Angeles with a submerged sink, flat-panel cabinets, green cabinets, wood worktops, green splashback, engineered quartz splashback, stainless steel appliances, medium hardwood flooring, an island, brown floors, green worktops and a vaulted ceiling.

Design ideas for a medium sized modern l-shaped kitchen/diner in Catania-Palermo with a built-in sink, flat-panel cabinets, grey cabinets, wood worktops, metallic splashback, stainless steel appliances, laminate floors, no island and a vaulted ceiling.

Inspiration for a large scandi single-wall kitchen in Los Angeles with a double-bowl sink, flat-panel cabinets, white cabinets, wood worktops, grey splashback, mosaic tiled splashback, stainless steel appliances, vinyl flooring, an island, brown floors, brown worktops and a vaulted ceiling.

This condo remodel consisted of redoing the kitchen layout and design to maximize the small space, while adding built-in storage throughout the home for added functionality. The kitchen was inspired by art-deco design elements mixed with classic style. The white painted custom cabinetry against the darker granite and butcher block split top counters creates a multi-layer visual interest in this refreshed kitchen. The history of the condo was honored with elements like the parquet flooring, arched doorways, and picture crown molding. Specially curated apartment sized appliances were added to economize the space while still matching our clients style. In other areas of the home, unused small closets and shelving were replaced with custom built-ins that added need storage but also beautiful design elements, matching the rest of the remodel. The final result was a new space that modernized the home and added functionality for our clients, while respecting the previous historic design of the original condo.
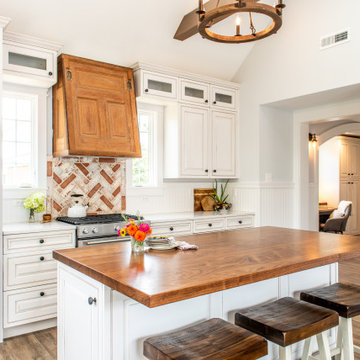
Countertop Wood: Walnut with Sapwood
Category: Kitchen Island Counter
Construction Style: Flat Grain
Countertop Thickness: 1-3/4" thick
Size: 42" x 75"
Countertop Edge Profile: 1/8" Roundover on top edges, bottom edges and vertical corners
Wood Countertop Finish: Durata® Waterproof Permanent Finish in Satin sheen
Wood Stain: Black Glaze (#04715)
Designer: Cindy Succa, designer, at Mark IV Kitchen & Bath Gallery
Job: 25381

Photo of a small nautical l-shaped enclosed kitchen in Los Angeles with a belfast sink, grey cabinets, wood worktops, white splashback, ceramic splashback, white appliances, medium hardwood flooring, no island, brown floors, beige worktops, recessed-panel cabinets and a vaulted ceiling.
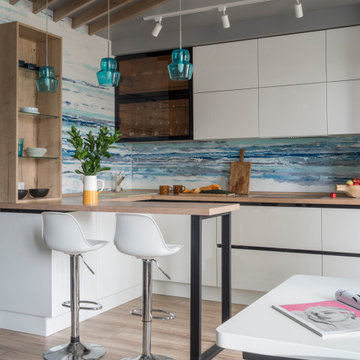
Inspiration for a contemporary u-shaped kitchen in Other with flat-panel cabinets, white cabinets, wood worktops, blue splashback, light hardwood flooring, a breakfast bar, beige floors, beige worktops, exposed beams and a vaulted ceiling.

Photo of a small scandi l-shaped kitchen/diner in Melbourne with a double-bowl sink, flat-panel cabinets, white cabinets, wood worktops, white splashback, metal splashback, black appliances, medium hardwood flooring, no island, brown floors, brown worktops and a vaulted ceiling.

New sliding glass door we installed in this darling kitchen. The charming little kitchen with white cabinetry and white appliances looks bright and pretty with a new sliding patio door that open up into a gorgeous garden and outdoor sitting area. Start your window and door renovation project now with Renewal by Andersen of New Jersey, New York City, Staten Island and The Bronx.
. . . . . . . . . .
We are a full service window and door retailer and installer -- Contact Us Today! 844-245-2799
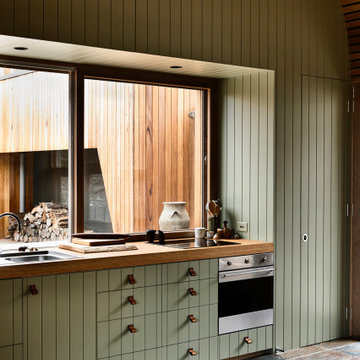
Photo of an industrial kitchen in Sydney with a built-in sink, flat-panel cabinets, green cabinets, wood worktops, stainless steel appliances, brown floors, brown worktops, a vaulted ceiling and a wood ceiling.

Prep Kitchen and pantry with Cypress Ceilings and Custom Reclaimed Sinker Cypress Cabinetry
Rustic galley enclosed kitchen in Austin with a belfast sink, recessed-panel cabinets, grey cabinets, wood worktops, grey splashback, wood splashback, integrated appliances, concrete flooring, an island, grey floors, brown worktops and a vaulted ceiling.
Rustic galley enclosed kitchen in Austin with a belfast sink, recessed-panel cabinets, grey cabinets, wood worktops, grey splashback, wood splashback, integrated appliances, concrete flooring, an island, grey floors, brown worktops and a vaulted ceiling.

Large industrial single-wall open plan kitchen in Paris with a submerged sink, shaker cabinets, black cabinets, wood worktops, brick splashback, integrated appliances, concrete flooring, an island, grey floors, brown worktops, red splashback and a vaulted ceiling.
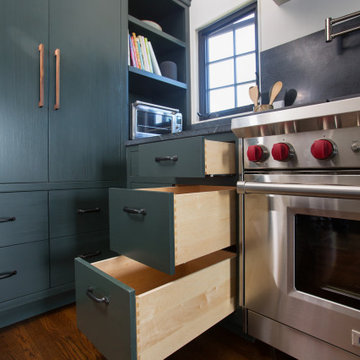
Photo of a medium sized mediterranean l-shaped kitchen/diner in Los Angeles with a submerged sink, flat-panel cabinets, green cabinets, wood worktops, green splashback, marble splashback, stainless steel appliances, medium hardwood flooring, an island, brown floors, green worktops and a vaulted ceiling.

Extension and refurbishment of a semi-detached house in Hern Hill.
Extensions are modern using modern materials whilst being respectful to the original house and surrounding fabric.
Views to the treetops beyond draw occupants from the entrance, through the house and down to the double height kitchen at garden level.
From the playroom window seat on the upper level, children (and adults) can climb onto a play-net suspended over the dining table.
The mezzanine library structure hangs from the roof apex with steel structure exposed, a place to relax or work with garden views and light. More on this - the built-in library joinery becomes part of the architecture as a storage wall and transforms into a gorgeous place to work looking out to the trees. There is also a sofa under large skylights to chill and read.
The kitchen and dining space has a Z-shaped double height space running through it with a full height pantry storage wall, large window seat and exposed brickwork running from inside to outside. The windows have slim frames and also stack fully for a fully indoor outdoor feel.
A holistic retrofit of the house provides a full thermal upgrade and passive stack ventilation throughout. The floor area of the house was doubled from 115m2 to 230m2 as part of the full house refurbishment and extension project.
A huge master bathroom is achieved with a freestanding bath, double sink, double shower and fantastic views without being overlooked.
The master bedroom has a walk-in wardrobe room with its own window.
The children's bathroom is fun with under the sea wallpaper as well as a separate shower and eaves bath tub under the skylight making great use of the eaves space.
The loft extension makes maximum use of the eaves to create two double bedrooms, an additional single eaves guest room / study and the eaves family bathroom.
5 bedrooms upstairs.

This butcher block island countertop is the ideal setup for chopping vegetables.
Architecture and Design by: H2D Architecture + Design
www.h2darchitects.com
Built by: GT Residential Contracting
Photos by: Chad Coleman
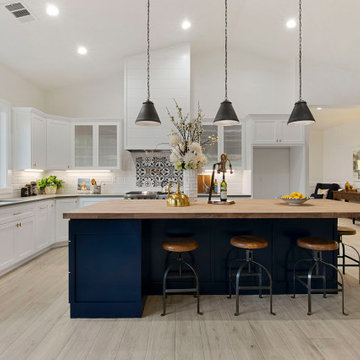
Expansive kitchen with vaulted ceilings, butcher block on top of blue island, shaker whit cabinets on the perimeter, shiplap wrapped hood vent, quartz counters and deco pendant lights.
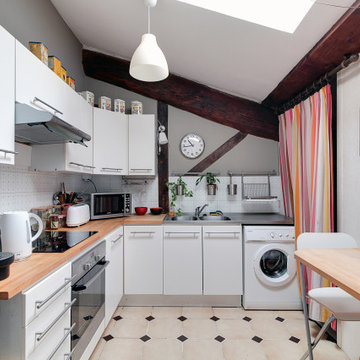
Inspiration for a contemporary l-shaped kitchen in Lyon with an integrated sink, flat-panel cabinets, white cabinets, wood worktops, white splashback, white appliances, beige floors, brown worktops and a vaulted ceiling.
Kitchen with Wood Worktops and a Vaulted Ceiling Ideas and Designs
1
