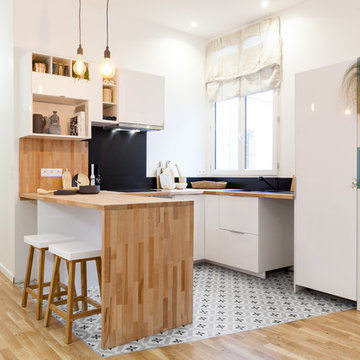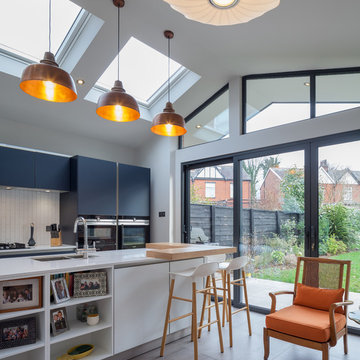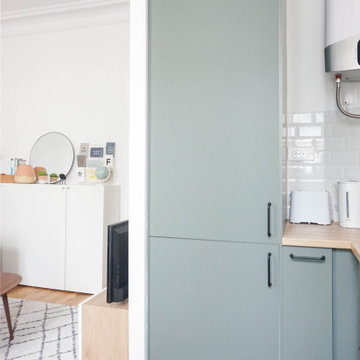Kitchen with Wood Worktops and Cement Flooring Ideas and Designs
Sort by:Popular Today
1 - 20 of 1,468 photos

Shoootin
Inspiration for a contemporary single-wall enclosed kitchen in Paris with a built-in sink, flat-panel cabinets, green cabinets, wood worktops, white splashback, integrated appliances, cement flooring, no island, grey floors and beige worktops.
Inspiration for a contemporary single-wall enclosed kitchen in Paris with a built-in sink, flat-panel cabinets, green cabinets, wood worktops, white splashback, integrated appliances, cement flooring, no island, grey floors and beige worktops.

Medium sized contemporary single-wall open plan kitchen in Paris with a belfast sink, black cabinets, wood worktops, cement tile splashback, black appliances, cement flooring, an island, multi-coloured floors, shaker cabinets, multi-coloured splashback and brown worktops.

Stéphane Vasco
Inspiration for a small modern single-wall open plan kitchen in Paris with a built-in sink, flat-panel cabinets, white cabinets, wood worktops, black splashback, terracotta splashback, stainless steel appliances, cement flooring, no island, multi-coloured floors and brown worktops.
Inspiration for a small modern single-wall open plan kitchen in Paris with a built-in sink, flat-panel cabinets, white cabinets, wood worktops, black splashback, terracotta splashback, stainless steel appliances, cement flooring, no island, multi-coloured floors and brown worktops.

Small mediterranean l-shaped enclosed kitchen in Barcelona with a double-bowl sink, shaker cabinets, white cabinets, wood worktops, white splashback, ceramic splashback, stainless steel appliances, cement flooring, no island, multi-coloured floors and brown worktops.

This is an example of an urban single-wall enclosed kitchen in Paris with a single-bowl sink, beaded cabinets, light wood cabinets, wood worktops, green splashback, metro tiled splashback, integrated appliances, cement flooring, no island, green floors and brown worktops.

Une vraie cuisine pour ce petit 33m2 ! Avoir un vrai espace pour cuisiner aujourd'hui c'est important ! Ce T2 a été pensé pour ne pas perdre d'espace et avoir tout d'un grand. La cuisine avec ses éléments encastrés permet de profiter pleinement de la surface de plan de travail. Le petit retour de bar permet de prendre sous petit-déjeuner simplement. La cloison en claustra sépare visuellement la cuisine du salon sans couper la luminosité.

Les faux plafond ont été refaits et permettent d'intégrer des spots. Des bandeaux Led sont intégrés sous les meubles hauts et permettent d'éclairer les plans de travail.

Cuisine - une implantation en U pour cette cuisine IKEA KUNGSBACKA noir mat, placée sous la fenêtre de toit apportant lumière et plus de hauteur sous plafond. © Hugo Hébrard - www.hugohebrard.com

This is an example of a large single-wall open plan kitchen in Paris with a double-bowl sink, flat-panel cabinets, white cabinets, wood worktops, green splashback, cement flooring, no island and multi-coloured floors.

Medium sized modern grey and brown galley open plan kitchen in Austin with a built-in sink, flat-panel cabinets, white splashback, cement tile splashback, an island, grey floors, all types of ceiling, light wood cabinets, wood worktops, integrated appliances, cement flooring and grey worktops.

An interior remodel of a 1940’s French Eclectic home includes a new kitchen, breakfast, laundry, and three bathrooms featuring new cabinetry, fixtures, and patterned encaustic tile floors. Complementary in detail and substance to elements original to the house, these spaces are also highly practical and easily maintained, accommodating heavy use by our clients, their kids, and frequent guests. Other rooms, with somewhat “well-loved” woodwork, floors, and plaster are rejuvenated with deeply tinted custom finishes, allowing formality and function to coexist.
ChrDAUER: Kristin Mjolsnes, Christian Dauer
General Contractor: Saturn Construction
Photographer: Eric Rorer

Cuisine ouverte sur la principale pièce de vie d'un Loft - Esprit scandinave - Isabelle Le Rest Intérieurs
Design ideas for a medium sized scandi u-shaped open plan kitchen in Paris with white cabinets, wood worktops, white splashback, terracotta splashback, stainless steel appliances, an island, a submerged sink, flat-panel cabinets, cement flooring, grey floors and brown worktops.
Design ideas for a medium sized scandi u-shaped open plan kitchen in Paris with white cabinets, wood worktops, white splashback, terracotta splashback, stainless steel appliances, an island, a submerged sink, flat-panel cabinets, cement flooring, grey floors and brown worktops.

Gilles de Caevel
Inspiration for an u-shaped kitchen in Paris with flat-panel cabinets, white cabinets, wood worktops, black splashback, cement flooring, a breakfast bar and multi-coloured floors.
Inspiration for an u-shaped kitchen in Paris with flat-panel cabinets, white cabinets, wood worktops, black splashback, cement flooring, a breakfast bar and multi-coloured floors.

Our client envisioned an inviting, open plan area that effortlessly blends the beauty of contemporary design with the charm of a country-style kitchen. They wanted a central hub, a sociable cooking and seating area, where the whole family could gather, share stories, and create lasting memories.
For this exceptional project, we utilised the finest craftsmanship and chose Masterclass furniture in Hunter Green and Farringdon Grey. The combination brings a harmonious blend of sophistication and rustic allure to the kitchen space.
To complement the furniture and enhance its elegance, we selected solid oak worktops, with the oak’s warm tones and natural grains offering a classic aesthetic while providing durability and functionality for everyday use.
We installed top-of-the-line Neff appliances to ensure that cooking and meal preparations are an absolute joy. The seamless integration of modern technology enhances the efficiency of the kitchen, making it a pleasure to work in.
Our client's happiness is the ultimate measure of our success. We are thrilled to share that our efforts have left our client beaming with satisfaction. After completing the kitchen project, we were honoured to be trusted with another project, installing a utility/boot room for the client.
In the client's own words:
"After 18 months, I now have the most fabulous kitchen/dining/family space and a utility/boot room. It was a long journey as I was having an extension built and some internal walls removed, and I chose to have the fitting done in two stages, wanting the same fitters for both jobs. But it's been worth the wait. Catherine's design skills helped me visualise from the architect's plans what each space would look like, making the best use of storage space and worktops. The kitchen fitters had an incredible eye for detail, and everything was finished to a very high standard. Was it an easy journey? To be honest, no, as we were working through Brexit and Covid, but The Kitchen Store worked well with my builders and always communicated with me in a timely fashion regarding any delays. The Kitchen Store also came on site to check progress and the quality of finish. I love my new space and am excited to be hosting a big family Christmas this year."
We are immensely proud to have been part of this wonderful journey, and we look forward to crafting more extraordinary spaces for our valued clients. If you're ready to make your kitchen dreams a reality, contact our friendly team today.

Cuisine scandinave ouverte sur le salon, sous une véranda.
Meubles Ikea. Carreaux de ciment Bahya. Table AMPM. Chaises Eames. Suspension Made.com
© Delphine LE MOINE

Rénovation et aménagement d'une cuisine
Medium sized modern l-shaped open plan kitchen in Paris with a single-bowl sink, beaded cabinets, light wood cabinets, wood worktops, white splashback, ceramic splashback, white appliances, cement flooring, no island, blue floors and beige worktops.
Medium sized modern l-shaped open plan kitchen in Paris with a single-bowl sink, beaded cabinets, light wood cabinets, wood worktops, white splashback, ceramic splashback, white appliances, cement flooring, no island, blue floors and beige worktops.

A modern kitchen design, flooded with natural light from the sky lights above and the asymmetric glazing. With everything considered including where the clients would keep their cook books and photos.

Cucina Cara di Life in stile vintage ma con il cuore moderno. Color verde acqua, maniglie in metallo e piano in top in legno. Frigo nero Samsung con display touch screen.
La nicchia preesistente è stata resa moderna dall'utilizzo di ripiani in legno in forte spessore, l'aggiunta di led e il piano top prosegue nella nicchia creando spazio aggiuntivo ottimo per riporre piccoli elettrodomestici. Le piastrelle metro di CE.SI. ea parete e quelle a pavimento contribuiscono a creare un'atmosfera retrò

Design ideas for a small contemporary l-shaped open plan kitchen in Paris with flat-panel cabinets, green cabinets, wood worktops, white splashback, metro tiled splashback, cement flooring, no island and grey floors.

Nous avons réaménagé cet appartement parisien pour un couple et ses trois enfants qui y habitaient déjà depuis quelques années.
Le but était de créer une chambre supplémentaire pour leur fils ainé : l’ancienne cuisine accueille désormais la nouvelle chambre tandis que la nouvelle cuisine a été créée dans l’entrée. Pour délimiter ce nouvel espace, nous avons monté une cloison avec une verrière en partie haute et des rangements en partie basse.
La cuisine s’ouvre désormais sur la salle à manger : ses tons clairs s’accordent parfaitement avec la grande pièce de vie. On y trouve également un bureau sur mesure, idéal pour le télétravail.
Dans la chambre parentale, l’espace a été optimisé au maximum : on adore le grand dressing sur mesure qui prend place autour du cadre de porte !
Résultat : un appartement harmonieux et optimisé pour toute la famille.
La couleur blanche et le bois prédominent pour apporter à la fois de la lumière et de la chaleur.
Kitchen with Wood Worktops and Cement Flooring Ideas and Designs
1