Kitchen with Wood Worktops and Cement Flooring Ideas and Designs
Refine by:
Budget
Sort by:Popular Today
101 - 120 of 1,469 photos
Item 1 of 3

Shoootin
Inspiration for a contemporary single-wall enclosed kitchen in Paris with a built-in sink, flat-panel cabinets, green cabinets, wood worktops, white splashback, integrated appliances, cement flooring, no island, grey floors and beige worktops.
Inspiration for a contemporary single-wall enclosed kitchen in Paris with a built-in sink, flat-panel cabinets, green cabinets, wood worktops, white splashback, integrated appliances, cement flooring, no island, grey floors and beige worktops.

Home built by JMA (Jim Murphy and Associates); designed by architect BAR Architects. Photo credit: Doug Dun.
Inspiration drawn from the world, in harmony with the land. Rancho Miniero: Nestled into a sloping hillside, this home’s design gradually reveals itself as you drive up to the auto court, walk through an opening in a garden wall and enter through the front door. The expansive great room has a 15-foot ceiling and concrete floors, stained the color of worn leather. A series of dramatic glass archways open onto the pool terrace and provide a stunning view of the valley below. Upstairs, the bedrooms have floors of reclaimed hickory and pecan. The homes’ copper roof reflects sunlight, keeping the interior cool during the warm summer months. A separate pool house also functions as an office. Photography Doug Dun
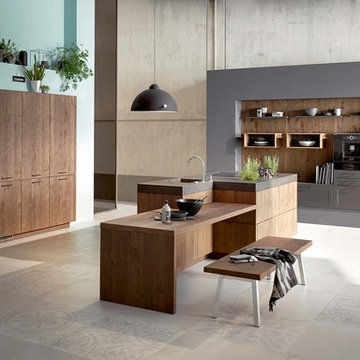
Medium sized retro single-wall open plan kitchen in New York with a submerged sink, shaker cabinets, grey cabinets, wood worktops, brown splashback, wood splashback, cement flooring, an island and grey floors.
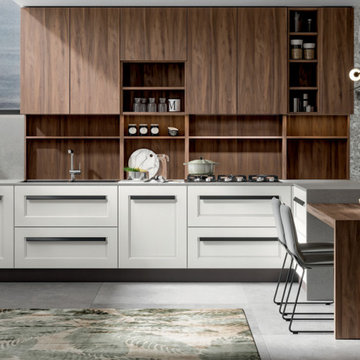
Medium sized modern u-shaped kitchen/diner in Miami with a built-in sink, flat-panel cabinets, dark wood cabinets, wood worktops, brown splashback, wood splashback, stainless steel appliances, cement flooring, an island, grey floors and brown worktops.
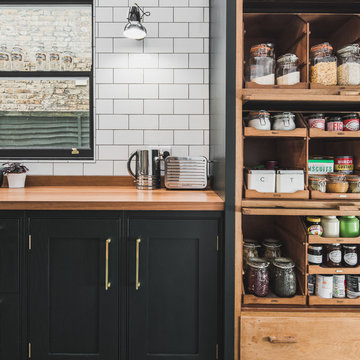
View of a perimeter run of shaker style kitchen cabinets with beaded frames painted in Little Greene Obsidian Green with an Iroko wood worktop and brass d bar handles. White flat, matt metro tiles with dark grey grout fill the wall with an Anglepoise black wall light adding directional lighting. A Vintage haberdashery units has been incorporated into a tall cabinet housing to provide open storage.
Charlie O'Beirne - Lukonic Photography
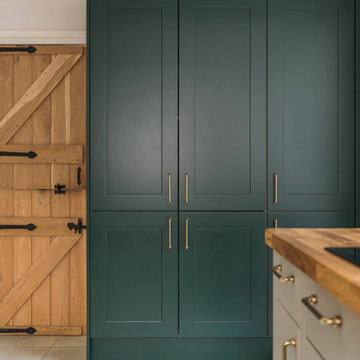
Our client envisioned an inviting, open plan area that effortlessly blends the beauty of contemporary design with the charm of a country-style kitchen. They wanted a central hub, a sociable cooking and seating area, where the whole family could gather, share stories, and create lasting memories.
For this exceptional project, we utilised the finest craftsmanship and chose Masterclass furniture in Hunter Green and Farringdon Grey. The combination brings a harmonious blend of sophistication and rustic allure to the kitchen space.
To complement the furniture and enhance its elegance, we selected solid oak worktops, with the oak’s warm tones and natural grains offering a classic aesthetic while providing durability and functionality for everyday use.
We installed top-of-the-line Neff appliances to ensure that cooking and meal preparations are an absolute joy. The seamless integration of modern technology enhances the efficiency of the kitchen, making it a pleasure to work in.
Our client's happiness is the ultimate measure of our success. We are thrilled to share that our efforts have left our client beaming with satisfaction. After completing the kitchen project, we were honoured to be trusted with another project, installing a utility/boot room for the client.
In the client's own words:
"After 18 months, I now have the most fabulous kitchen/dining/family space and a utility/boot room. It was a long journey as I was having an extension built and some internal walls removed, and I chose to have the fitting done in two stages, wanting the same fitters for both jobs. But it's been worth the wait. Catherine's design skills helped me visualise from the architect's plans what each space would look like, making the best use of storage space and worktops. The kitchen fitters had an incredible eye for detail, and everything was finished to a very high standard. Was it an easy journey? To be honest, no, as we were working through Brexit and Covid, but The Kitchen Store worked well with my builders and always communicated with me in a timely fashion regarding any delays. The Kitchen Store also came on site to check progress and the quality of finish. I love my new space and am excited to be hosting a big family Christmas this year."
We are immensely proud to have been part of this wonderful journey, and we look forward to crafting more extraordinary spaces for our valued clients. If you're ready to make your kitchen dreams a reality, contact our friendly team today.
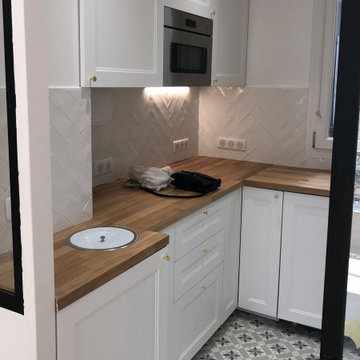
Ici nous avons ouvert au maximum la cuisine en créant une verrière sur la partie gauche et en mettant une porte atelier pour faire passer la lumière venant de la salle à manger. Pour éclaircir au maximum nous avons mis un sol clair en carreaux de ciment, du mobilier blanc, et une crédence en zelliges blancs posés en chevron.
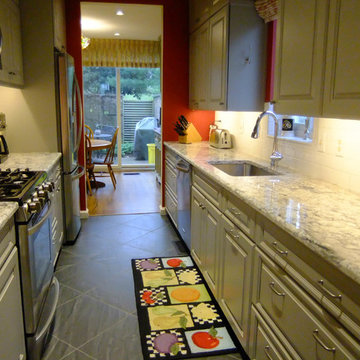
This is an example of a large country galley kitchen/diner in Baltimore with a single-bowl sink, recessed-panel cabinets, green cabinets, wood worktops, stainless steel appliances, white splashback, metro tiled splashback, cement flooring, no island and grey floors.
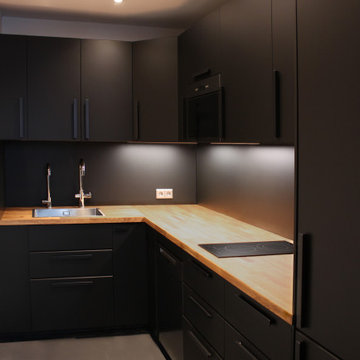
Neuebau Küche nach Mass.
Small modern l-shaped enclosed kitchen in Berlin with a built-in sink, flat-panel cabinets, black cabinets, wood worktops, black splashback, stainless steel appliances, cement flooring, grey floors and brown worktops.
Small modern l-shaped enclosed kitchen in Berlin with a built-in sink, flat-panel cabinets, black cabinets, wood worktops, black splashback, stainless steel appliances, cement flooring, grey floors and brown worktops.
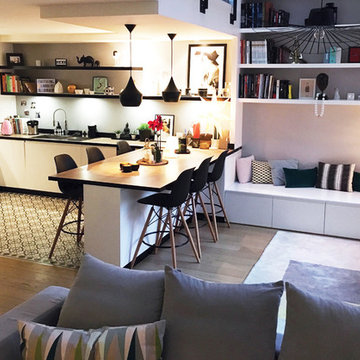
Cuisine ouverte sur la salle de séjour - Esprit Loft Scandinave - Isabelle Le Rest Interieurs
Design ideas for a medium sized scandinavian u-shaped open plan kitchen in Paris with a submerged sink, flat-panel cabinets, white cabinets, wood worktops, white splashback, terracotta splashback, stainless steel appliances, cement flooring, an island, grey floors and brown worktops.
Design ideas for a medium sized scandinavian u-shaped open plan kitchen in Paris with a submerged sink, flat-panel cabinets, white cabinets, wood worktops, white splashback, terracotta splashback, stainless steel appliances, cement flooring, an island, grey floors and brown worktops.
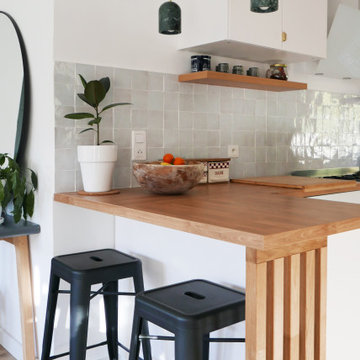
Projet de conception et rénovation d'une petite cuisine et entrée.
Tout l'enjeu de ce projet était de créer une transition entre les différents espaces.
Nous avons usé d'astuces pour permettre l'installation d'un meuble d'entrée, d'un plan snack tout en créant une harmonie générale sans cloisonner ni compromettre la circulation. Les zones sont définies grâce à l'association de deux carrelages au sol et grâce à la pose de claustras en bois massif créant un fil conducteur.
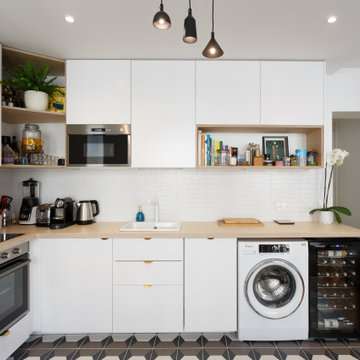
This is an example of a small scandinavian l-shaped open plan kitchen in Other with a built-in sink, flat-panel cabinets, white cabinets, wood worktops, white splashback, mosaic tiled splashback, stainless steel appliances, cement flooring, no island, grey floors and beige worktops.
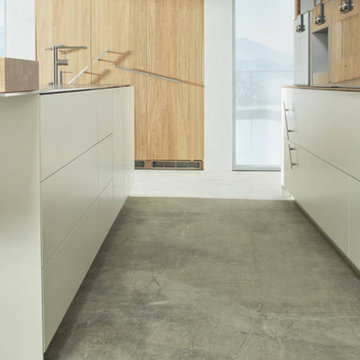
This is an example of a medium sized modern grey and brown galley open plan kitchen in Austin with a built-in sink, flat-panel cabinets, white splashback, cement tile splashback, an island, grey floors, all types of ceiling, light wood cabinets, wood worktops, integrated appliances, cement flooring and grey worktops.
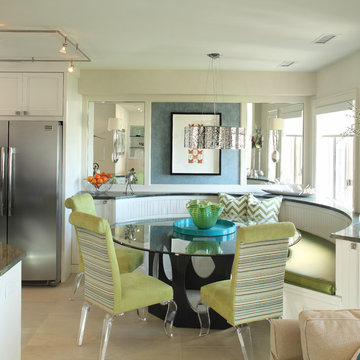
This is an example of a small coastal u-shaped kitchen/diner in Charleston with a built-in sink, raised-panel cabinets, white cabinets, wood worktops, metallic splashback, glass tiled splashback, stainless steel appliances, cement flooring, no island, beige floors and grey worktops.
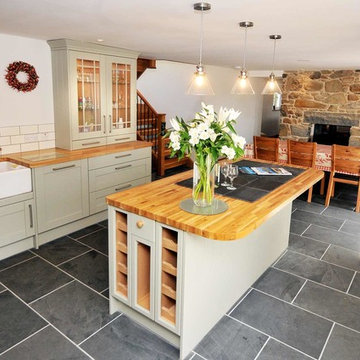
Medium sized rustic u-shaped kitchen/diner in Other with a built-in sink, beaded cabinets, beige cabinets, wood worktops, white splashback, ceramic splashback, black appliances, cement flooring and an island.
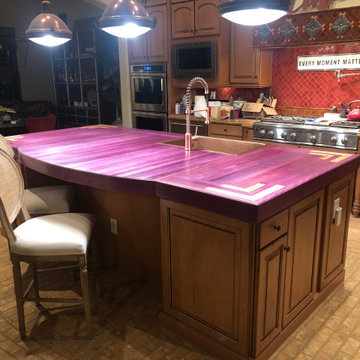
Better Photos coming soon!
This pieces needs little description. While the purple heart wood used for this beautiful countertop may not be everyone's style, it showcases quality of work. This wonderful client chose canarywood as a slight accent for the corner inlays and we designed the layout.
And yes, that is the natural color of the wood!
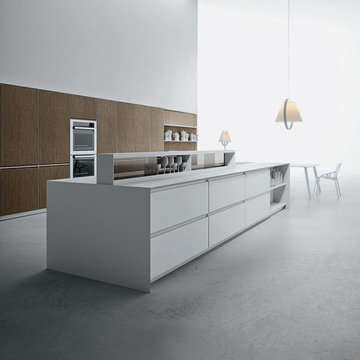
Inspiration for a medium sized modern grey and brown galley open plan kitchen in Austin with a built-in sink, flat-panel cabinets, white splashback, cement tile splashback, an island, grey floors, all types of ceiling, light wood cabinets, wood worktops, integrated appliances, cement flooring and grey worktops.
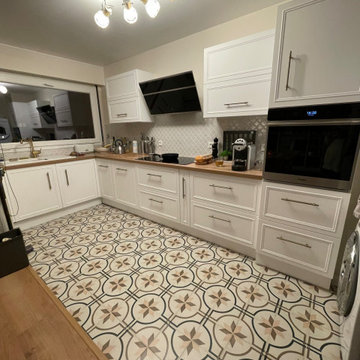
Cuisine ouverte de 8m2
Photo of a small scandi u-shaped open plan kitchen in Lille with beaded cabinets, white cabinets, wood worktops, white splashback, ceramic splashback, cement flooring, multi-coloured floors and brown worktops.
Photo of a small scandi u-shaped open plan kitchen in Lille with beaded cabinets, white cabinets, wood worktops, white splashback, ceramic splashback, cement flooring, multi-coloured floors and brown worktops.
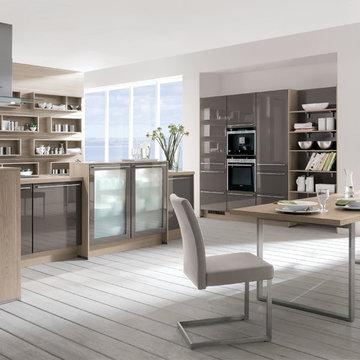
This is an example of a large contemporary u-shaped open plan kitchen in Hamburg with an integrated sink, flat-panel cabinets, beige cabinets, wood worktops, beige splashback, glass sheet splashback, stainless steel appliances, cement flooring, a breakfast bar and grey floors.
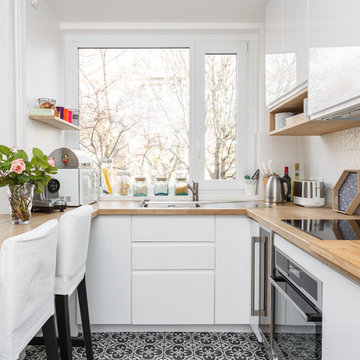
Alexis et Romina ont fait l'acquisition de l'appartement voisin au leur dans le but d'agrandir la surface de vie de leur nouvelle famille. Nous avons défoncé la cloison qui liait les deux appartements. A la place, nous avons installé une verrière, en guise de séparation légère entre la salle à manger et la cuisine. Nous avons fini le chantier 15 jours avant afin de leur permettre de fêter Noël chez eux.
Kitchen with Wood Worktops and Cement Flooring Ideas and Designs
6