Kitchen with Wood Worktops and Ceramic Flooring Ideas and Designs
Refine by:
Budget
Sort by:Popular Today
21 - 40 of 4,816 photos
Item 1 of 3

Small contemporary grey and white and grey and black single-wall open plan kitchen in London with a submerged sink, flat-panel cabinets, black cabinets, wood worktops, brown splashback, black appliances, ceramic flooring and no island.
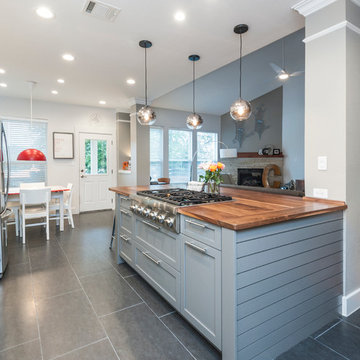
Custom Cabinets from TreeHouse were used to replace the original island and support the Thermador Cooktop Range
Erika Brown Edwards
Inspiration for a large traditional l-shaped open plan kitchen in Austin with a belfast sink, shaker cabinets, white cabinets, wood worktops, white splashback, ceramic splashback, stainless steel appliances, ceramic flooring and an island.
Inspiration for a large traditional l-shaped open plan kitchen in Austin with a belfast sink, shaker cabinets, white cabinets, wood worktops, white splashback, ceramic splashback, stainless steel appliances, ceramic flooring and an island.
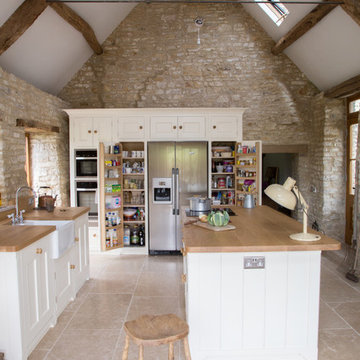
Sustainable Kitchens - A Traditional Country Kitchen. 17th Century Grade II listed barn conversion with oak worktops and cabinets painted in Farrow & Ball Tallow. The cabinets have traditional beading and mouldings. The 300 year old exposed bricks and farmhouse sink help maintain the traditional style. There is an oven tower and American style fridge and freezer combination with a larder on either side. The beams are original.

Small scandinavian single-wall kitchen/diner in Other with a built-in sink, light wood cabinets, wood worktops, grey splashback, porcelain splashback, black appliances, ceramic flooring, no island and grey floors.

Inspiration for a medium sized country single-wall kitchen in Gloucestershire with a belfast sink, shaker cabinets, green cabinets, wood worktops, beige splashback, porcelain splashback, ceramic flooring and grey floors.

This is an example of a small scandinavian single-wall open plan kitchen in Madrid with a built-in sink, shaker cabinets, blue cabinets, wood worktops, ceramic splashback, stainless steel appliances, ceramic flooring, no island, blue floors, brown worktops and a drop ceiling.

Liadesign
Photo of a medium sized coastal u-shaped kitchen/diner in Milan with a single-bowl sink, flat-panel cabinets, turquoise cabinets, wood worktops, blue splashback, ceramic splashback, stainless steel appliances, ceramic flooring, a breakfast bar and black floors.
Photo of a medium sized coastal u-shaped kitchen/diner in Milan with a single-bowl sink, flat-panel cabinets, turquoise cabinets, wood worktops, blue splashback, ceramic splashback, stainless steel appliances, ceramic flooring, a breakfast bar and black floors.
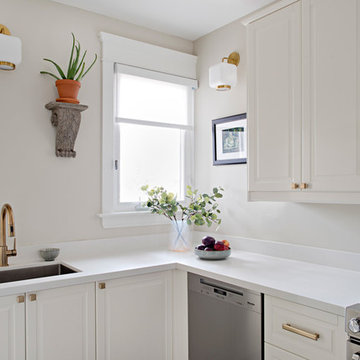
White kitchen with brass accents. Photo by Mike Chajecki.
Design ideas for a medium sized classic kitchen in Toronto with a submerged sink, shaker cabinets, white cabinets, wood worktops, blue splashback, stainless steel appliances, ceramic flooring, a breakfast bar, grey floors and white worktops.
Design ideas for a medium sized classic kitchen in Toronto with a submerged sink, shaker cabinets, white cabinets, wood worktops, blue splashback, stainless steel appliances, ceramic flooring, a breakfast bar, grey floors and white worktops.

After many years of careful consideration and planning, these clients came to us with the goal of restoring this home’s original Victorian charm while also increasing its livability and efficiency. From preserving the original built-in cabinetry and fir flooring, to adding a new dormer for the contemporary master bathroom, careful measures were taken to strike this balance between historic preservation and modern upgrading. Behind the home’s new exterior claddings, meticulously designed to preserve its Victorian aesthetic, the shell was air sealed and fitted with a vented rainscreen to increase energy efficiency and durability. With careful attention paid to the relationship between natural light and finished surfaces, the once dark kitchen was re-imagined into a cheerful space that welcomes morning conversation shared over pots of coffee.
Every inch of this historical home was thoughtfully considered, prompting countless shared discussions between the home owners and ourselves. The stunning result is a testament to their clear vision and the collaborative nature of this project.
Photography by Radley Muller Photography
Design by Deborah Todd Building Design Services

Pour cette cuisine, les carreaux gris foncé métallisés offrent un beau contraste avec les luminaires.
This is an example of a medium sized urban galley open plan kitchen in Montpellier with a submerged sink, beaded cabinets, beige cabinets, wood worktops, beige splashback, wood splashback, integrated appliances, ceramic flooring, an island, grey floors and brown worktops.
This is an example of a medium sized urban galley open plan kitchen in Montpellier with a submerged sink, beaded cabinets, beige cabinets, wood worktops, beige splashback, wood splashback, integrated appliances, ceramic flooring, an island, grey floors and brown worktops.

Painted kitchen in a beach condo. Justin and Liz Design and Photography
Design ideas for a small bohemian l-shaped kitchen/diner in Other with a belfast sink, beaded cabinets, beige cabinets, wood worktops, white splashback, cement tile splashback, stainless steel appliances, ceramic flooring, an island and beige floors.
Design ideas for a small bohemian l-shaped kitchen/diner in Other with a belfast sink, beaded cabinets, beige cabinets, wood worktops, white splashback, cement tile splashback, stainless steel appliances, ceramic flooring, an island and beige floors.
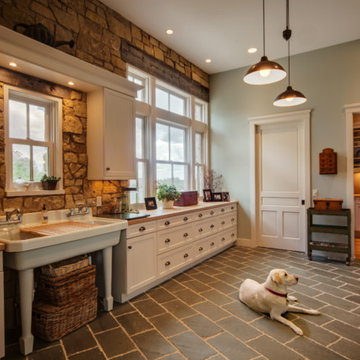
Large classic galley kitchen pantry in Other with a built-in sink, shaker cabinets, white cabinets, wood worktops, beige splashback, stainless steel appliances, stone tiled splashback and ceramic flooring.

Stale Eriksen
Photo of a medium sized traditional galley kitchen in London with a single-bowl sink, recessed-panel cabinets, white cabinets, wood worktops, white splashback, stainless steel appliances, ceramic flooring, an island and metro tiled splashback.
Photo of a medium sized traditional galley kitchen in London with a single-bowl sink, recessed-panel cabinets, white cabinets, wood worktops, white splashback, stainless steel appliances, ceramic flooring, an island and metro tiled splashback.
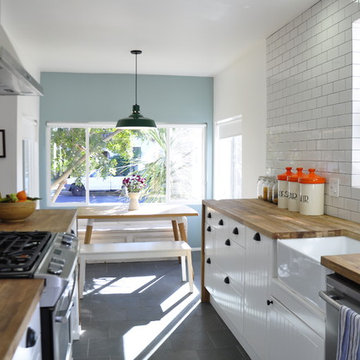
Photo by Brian Kelly
Design ideas for a medium sized contemporary galley kitchen/diner in Los Angeles with a belfast sink, stainless steel appliances, wood worktops, white splashback, metro tiled splashback, white cabinets, flat-panel cabinets, ceramic flooring and a breakfast bar.
Design ideas for a medium sized contemporary galley kitchen/diner in Los Angeles with a belfast sink, stainless steel appliances, wood worktops, white splashback, metro tiled splashback, white cabinets, flat-panel cabinets, ceramic flooring and a breakfast bar.
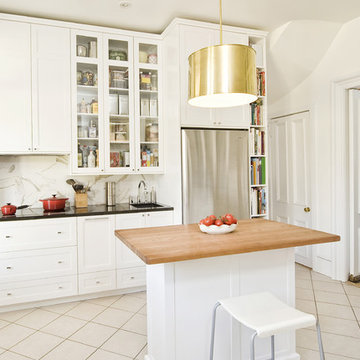
Design by Laure Guillelmi
Photo by Yannick Grandmont
Construction Gepetto
Inspiration for a large contemporary enclosed kitchen in Montreal with shaker cabinets, a submerged sink, white cabinets, wood worktops, grey splashback, marble splashback, stainless steel appliances, ceramic flooring, an island and beige floors.
Inspiration for a large contemporary enclosed kitchen in Montreal with shaker cabinets, a submerged sink, white cabinets, wood worktops, grey splashback, marble splashback, stainless steel appliances, ceramic flooring, an island and beige floors.
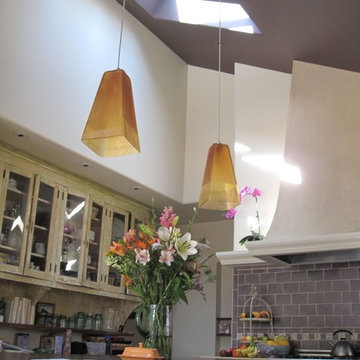
Antique and modern combine in a unique kitchen. A mix of salvaged furniture and contemporary Italian flat-panel cabinetry, reclaimed barn floors as the island countertop and a deep color on the ceiling to pick up the backsplash color.
Interiors by Karen Salveson, Miss Conception Design

Photo of a medium sized contemporary l-shaped open plan kitchen in Other with a built-in sink, flat-panel cabinets, black cabinets, wood worktops, brown splashback, wood splashback, black appliances, ceramic flooring, no island, black floors, brown worktops and a wallpapered ceiling.

Cuisine blanche sous les toits de Paris, crédence effet terrazzo
Photo of a small contemporary l-shaped open plan kitchen in Paris with a single-bowl sink, beaded cabinets, white cabinets, wood worktops, multi-coloured splashback, ceramic splashback, integrated appliances, ceramic flooring, blue floors and brown worktops.
Photo of a small contemporary l-shaped open plan kitchen in Paris with a single-bowl sink, beaded cabinets, white cabinets, wood worktops, multi-coloured splashback, ceramic splashback, integrated appliances, ceramic flooring, blue floors and brown worktops.

This is an example of a medium sized traditional u-shaped kitchen in Lyon with a belfast sink, recessed-panel cabinets, black cabinets, wood worktops, white splashback, porcelain splashback, stainless steel appliances, ceramic flooring, a breakfast bar, multi-coloured floors and beige worktops.

Cuisine noire avec plan de travail en bois massif et étagères. Ouverte sur le salon avec délimitation au sol par du carrelage imitation carreaux de ciment.
Kitchen with Wood Worktops and Ceramic Flooring Ideas and Designs
2