Kitchen with Wood Worktops and Ceramic Flooring Ideas and Designs
Refine by:
Budget
Sort by:Popular Today
41 - 60 of 4,816 photos
Item 1 of 3
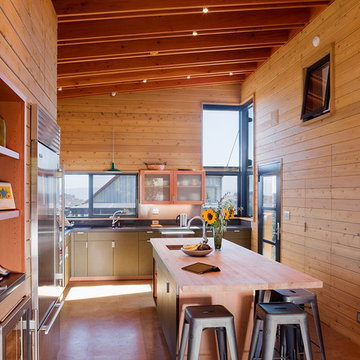
Photograph © Richard Barnes
Inspiration for a large contemporary l-shaped kitchen in Santa Barbara with a submerged sink, flat-panel cabinets, wood worktops, stainless steel appliances, ceramic flooring, an island and green cabinets.
Inspiration for a large contemporary l-shaped kitchen in Santa Barbara with a submerged sink, flat-panel cabinets, wood worktops, stainless steel appliances, ceramic flooring, an island and green cabinets.

Medium sized industrial u-shaped enclosed kitchen in London with flat-panel cabinets, medium wood cabinets, wood worktops, black appliances, an island and ceramic flooring.
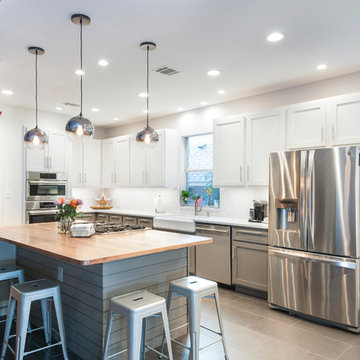
Custom Square Groove Wainscoting was used to have a modern appearance around the island base.
Erika Brown Edwards
Inspiration for a large contemporary l-shaped open plan kitchen in Austin with a belfast sink, shaker cabinets, white cabinets, wood worktops, white splashback, ceramic splashback, stainless steel appliances, ceramic flooring and an island.
Inspiration for a large contemporary l-shaped open plan kitchen in Austin with a belfast sink, shaker cabinets, white cabinets, wood worktops, white splashback, ceramic splashback, stainless steel appliances, ceramic flooring and an island.

Kitchen in newly remodeled home- entire building design by Maraya Design, built by Droney Construction.
Arto terra cotta floors, hand waxed, newly designed rustic open beam ceiling, plaster hood, white painted cabinetry, oak counters, and leathered ocean black granite island counter. Limestone backsplash. Light painted walls with dark wood flooring. Walls with thick plaster arches, simple and intricate tile designs, feel very natural and earthy in the warm Southern California sun. Plaster range hood and custom painted Malibu tile back splash. Stained wood beams and trusses, planked ceilings over wide planked oak floors with several shapes of hand dark waxed terra cotta tiles. Leathered black granite and wood counters int ehkitchen, along with a long island. Plaster fireplace with tile surround and brick hearth, tie into the patio spaces all with the same red brick paving.
Project Location: various areas throughout Southern California. Projects designed by Maraya Interior Design. From their beautiful resort town of Ojai, they serve clients in Montecito, Hope Ranch, Malibu, Westlake and Calabasas, across the tri-county areas of Santa Barbara, Ventura and Los Angeles, south to Hidden Hills- north through Solvang and more.
Timothy J Droney, contractor
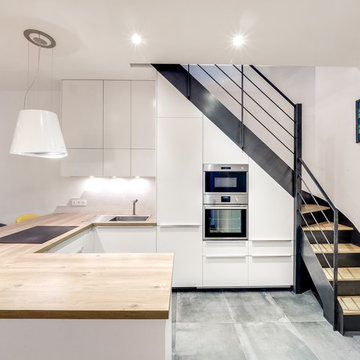
Cuisine ouverte sur le séjour, caissons sous escalier.
This is an example of a medium sized contemporary u-shaped kitchen/diner in Paris with a single-bowl sink, flat-panel cabinets, white cabinets, wood worktops, grey splashback, ceramic splashback, stainless steel appliances, ceramic flooring, no island, grey floors and beige worktops.
This is an example of a medium sized contemporary u-shaped kitchen/diner in Paris with a single-bowl sink, flat-panel cabinets, white cabinets, wood worktops, grey splashback, ceramic splashback, stainless steel appliances, ceramic flooring, no island, grey floors and beige worktops.
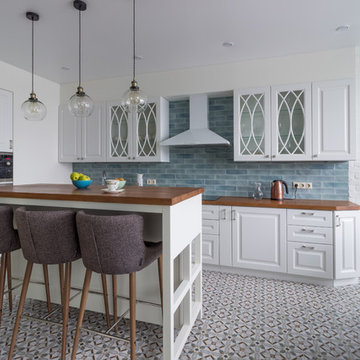
Михаил Устинов
This is an example of a medium sized traditional l-shaped kitchen/diner in Saint Petersburg with white cabinets, wood worktops, ceramic splashback, ceramic flooring, an island, raised-panel cabinets, blue splashback, multi-coloured floors, brown worktops and stainless steel appliances.
This is an example of a medium sized traditional l-shaped kitchen/diner in Saint Petersburg with white cabinets, wood worktops, ceramic splashback, ceramic flooring, an island, raised-panel cabinets, blue splashback, multi-coloured floors, brown worktops and stainless steel appliances.
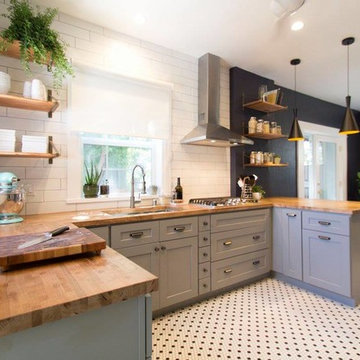
Our wonderful Baker clients were ready to remodel the kitchen in their c.1900 home shortly after moving in. They were looking to undo the 90s remodel that existed, and make the kitchen feel like it belonged in their historic home. We were able to design a balance that incorporated the vintage charm of their home and the modern pops that really give the kitchen its personality. We started by removing the mirrored wall that had separated their kitchen from the breakfast area. This allowed us the opportunity to open up their space dramatically and create a cohesive design that brings the two rooms together. To further our goal of making their kitchen appear more open we removed the wall cabinets along their exterior wall and replaced them with open shelves. We then incorporated a pantry cabinet into their refrigerator wall to balance out their storage needs. This new layout also provided us with the space to include a peninsula with counter seating so that guests can keep the cook company. We struck a fun balance of materials starting with the black & white hexagon tile on the floor to give us a pop of pattern. We then layered on simple grey shaker cabinets and used a butcher block counter top to add warmth to their kitchen. We kept the backsplash clean by utilizing an elongated white subway tile, and painted the walls a rich blue to add a touch of sophistication to the space.
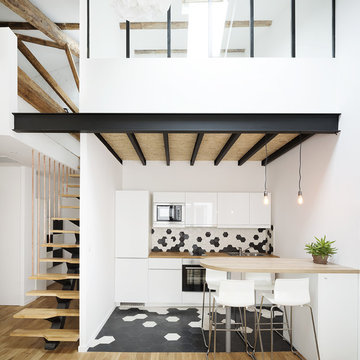
Photo of a medium sized scandinavian single-wall kitchen/diner in Montpellier with a built-in sink, wood worktops, multi-coloured splashback, ceramic splashback, white appliances, ceramic flooring, a breakfast bar and flat-panel cabinets.
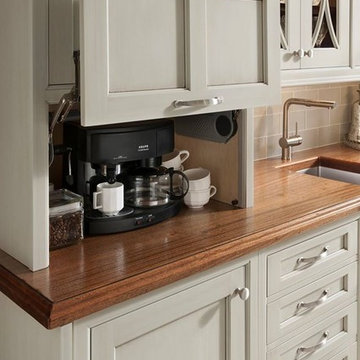
Start your morning off right by pulling out your coffee machine from Wood-Mode's hidden cabinet.
Inspiration for a traditional kitchen in Houston with a built-in sink, glass-front cabinets, white cabinets, wood worktops, grey splashback, ceramic splashback, stainless steel appliances and ceramic flooring.
Inspiration for a traditional kitchen in Houston with a built-in sink, glass-front cabinets, white cabinets, wood worktops, grey splashback, ceramic splashback, stainless steel appliances and ceramic flooring.
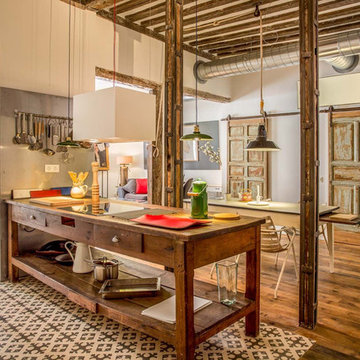
Pedro de Agustín
Inspiration for a large urban galley kitchen/diner in Madrid with open cabinets, wood worktops, a breakfast bar, stainless steel appliances and ceramic flooring.
Inspiration for a large urban galley kitchen/diner in Madrid with open cabinets, wood worktops, a breakfast bar, stainless steel appliances and ceramic flooring.
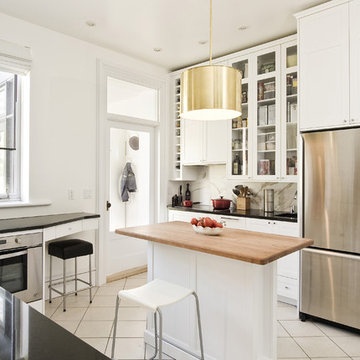
Design by Laure Guillelmi
Photo by Yannick Grandmont
Construction by Gepetto
This is an example of a medium sized contemporary enclosed kitchen in Montreal with glass-front cabinets, wood worktops, white cabinets, stainless steel appliances, white splashback, stone slab splashback, ceramic flooring, an island and beige floors.
This is an example of a medium sized contemporary enclosed kitchen in Montreal with glass-front cabinets, wood worktops, white cabinets, stainless steel appliances, white splashback, stone slab splashback, ceramic flooring, an island and beige floors.

Откройте для себя незабываемые впечатления от кухни с нашей светлой угловой кухней среднего размера. Благодаря стилю хай-тек, деревянным и экстраматовым фасадам и высоким горизонтальным шкафам эта кухня идеально подходит для современной жизни. Ярко-желтый и белый цвета добавляют ярких красок, а дизайн без ручек предлагает гладкую и минималистскую эстетику.

Nos clients, primo accédants, venaient de louper l'achat d'un loft lorsqu'ils visitaient ce 90 m² sur 3 étages. Le bien a un certain potentiel mais est vieillissant. Nos clients décident de l'acheter et de TOUT raser.
Le loft possédait une sorte de 3e étage à la hauteur petite. Ils enlèvent cet étage hybride pour retrouver une magnifique hauteur sous plafond.
À l'étage, on construit 2 chambres avec de multiples rangements. Une verrière d'atelier, créée par nos équipes et un artisan français, permet de les cloisonner sans pour autant les isoler. Elle permet également à la lumière de circuler tout en rajoutant un certain cachet industriel à l'ensemble.
Nos clients souhaitaient un style scandinave, monochrome avec des tonalités beiges, rose pale, boisées et du noir pour casser le tout et lui donner du caractère. On retrouve parfaitement cette alchimie au RDC. Il y a le salon et son esprit cocooning. Une touche de chaleur supplémentaire est apportée par le claustra en bois qui vient habiller l'escalier. Le noir du mobilier de la salle à manger et de la cuisine vient trancher avec élégance cette palette aux couleurs douces

Photo of a medium sized modern galley open plan kitchen in Madrid with an integrated sink, recessed-panel cabinets, light wood cabinets, wood worktops, beige splashback, window splashback, stainless steel appliances, ceramic flooring, an island, grey floors and beige worktops.
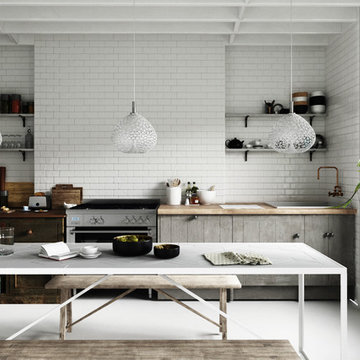
Colony Pendant looks amazing in any context. Whether it's a 5 star restaurant or a country kitchen like this beauty!
Medium sized contemporary single-wall kitchen/diner in Wellington with a single-bowl sink, dark wood cabinets, wood worktops, white splashback, ceramic splashback, stainless steel appliances and ceramic flooring.
Medium sized contemporary single-wall kitchen/diner in Wellington with a single-bowl sink, dark wood cabinets, wood worktops, white splashback, ceramic splashback, stainless steel appliances and ceramic flooring.
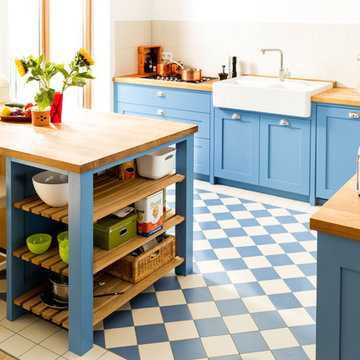
Welter & Welter Köln
Cook´s Blue - Die blaue Shaker Küche
Zuerst waren die Bodenfliesen, dann ist die Küche gebaut worden. Wir haben diese Küche nach den Wünschen des Kunden an den Raum angepasst. Die Küche ist mit 11m² sehr klein, aber offen zum großen Wohnraum. Die Insel ist der Mittelpunkt der Wohnung, hier werden Plätzchen gebacken, Hausaufgaben gemacht oder in der Sonne gefrühstückt.
Der Kühlschrank und Einbaubackofen wurden aus der alten Küche übernommen, das Gaskochfeld ist neu. Das Kochfeld würde bewusst nicht in die Insel geplant, hier ist später noch eine Haube geplant und dies würde die Küche zu stark vom Wohnraum abtrennen. Der Einbaubackofen wurde bewusst in der Rückseite der Insel "versteckt", so ist er von der Raumseite aus nicht zu sehen.
Die Arbeitsplatten sind aus Eiche, mit durchgehender Lamelle, als Besonderheit wurde hier die Arbeitsplatte der Insel auf dem Sideboard-Schrank fortgeführt. Die Muschelgriffe sind aus England im Industriedesign gehalten. Der Spülstein ist von Villeroy und Boch, 90cm Breit mit 2 Becken, der Geschirrspüler von Miele ist Vollintegriert.
Die ganze Küche ist aus Vollholz und handlackiert mit Farben von Farrow and Ball aus England.
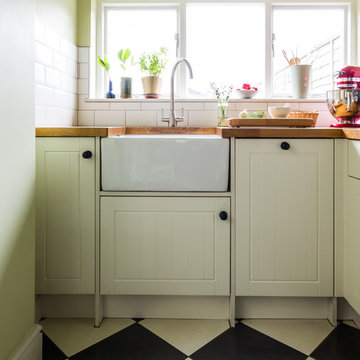
A checkerboard floor was created using simple plain tiles. Cream and charcoal create a softer look than black and white which worked better with the scheme.
Photographer: Richard Etteridge

Medium sized scandi single-wall kitchen/diner in Moscow with a built-in sink, flat-panel cabinets, white cabinets, wood worktops, black appliances, ceramic flooring, no island, beige floors and beige worktops.

El proyecto consiste en la reforma de una pequeña cocina de 4,58m² para una segunda residencia en Salou.
La intervención ha hecho una distribución más cómoda y practica del espacio. Hemos 'escondido' el termo y la lavadora en un armario con tal de que quedara un espacio más ordenado.
Al ser una cocina tan pequeña hemos usado el color blanco para dar sensación de amplitud y madera par dar calidez.

Changement de la cuisine : sol, meubles et crédence
Installation d'une verrière
Inspiration for a large contemporary l-shaped kitchen/diner in Paris with a single-bowl sink, beaded cabinets, white cabinets, wood worktops, pink splashback, terracotta splashback, stainless steel appliances, ceramic flooring, blue floors and beige worktops.
Inspiration for a large contemporary l-shaped kitchen/diner in Paris with a single-bowl sink, beaded cabinets, white cabinets, wood worktops, pink splashback, terracotta splashback, stainless steel appliances, ceramic flooring, blue floors and beige worktops.
Kitchen with Wood Worktops and Ceramic Flooring Ideas and Designs
3