Kitchen with Wood Worktops and Glass Worktops Ideas and Designs
Refine by:
Budget
Sort by:Popular Today
161 - 180 of 55,122 photos
Item 1 of 3

Open plan kitchen diner with plywood floor-to-ceiling feature storage wall. Contemporary dark grey kitchen with exposed services.
Design ideas for a large contemporary galley kitchen/diner in Other with a double-bowl sink, grey cabinets, wood worktops, window splashback, medium hardwood flooring, an island, brown floors, brown worktops, a vaulted ceiling and feature lighting.
Design ideas for a large contemporary galley kitchen/diner in Other with a double-bowl sink, grey cabinets, wood worktops, window splashback, medium hardwood flooring, an island, brown floors, brown worktops, a vaulted ceiling and feature lighting.
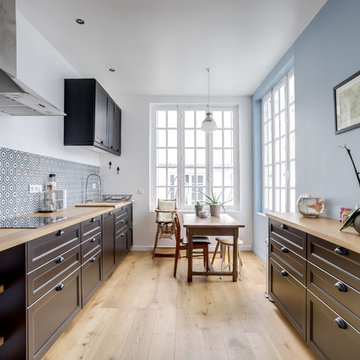
Shootin
This is an example of a traditional galley kitchen/diner in Paris with recessed-panel cabinets, black cabinets, wood worktops, multi-coloured splashback, light hardwood flooring, beige floors and beige worktops.
This is an example of a traditional galley kitchen/diner in Paris with recessed-panel cabinets, black cabinets, wood worktops, multi-coloured splashback, light hardwood flooring, beige floors and beige worktops.
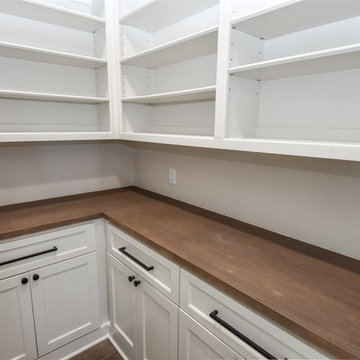
This is an example of a medium sized classic kitchen pantry in New Orleans with shaker cabinets, white cabinets, wood worktops and brown worktops.
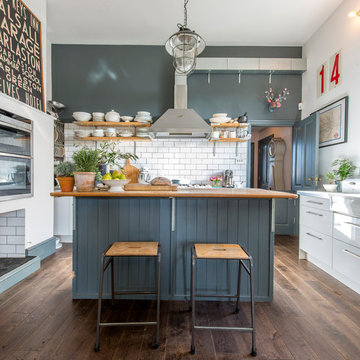
Stuart Cox
This is an example of a contemporary kitchen in Sussex with white cabinets, wood worktops, white splashback, metro tiled splashback, dark hardwood flooring, an island, brown floors and beige worktops.
This is an example of a contemporary kitchen in Sussex with white cabinets, wood worktops, white splashback, metro tiled splashback, dark hardwood flooring, an island, brown floors and beige worktops.

Photo of a country single-wall open plan kitchen in Austin with a double-bowl sink, flat-panel cabinets, stainless steel cabinets, wood worktops, red splashback, brick splashback, stainless steel appliances, light hardwood flooring, beige floors and beige worktops.

La cuisine a été repensée dans sa totalité. Les lumières naturelles et artificielles ont été repensées.
La maîtresse de maison a voulu garder le carrelage d'origine. Un aplat orange sur un mur permet d'accepter sa présence dans cette pièce devenue contemporaine

Photo of an expansive country kitchen/diner in Austin with a belfast sink, shaker cabinets, beige cabinets, wood worktops, brown worktops, white splashback, terracotta splashback, integrated appliances, medium hardwood flooring, brown floors and an island.
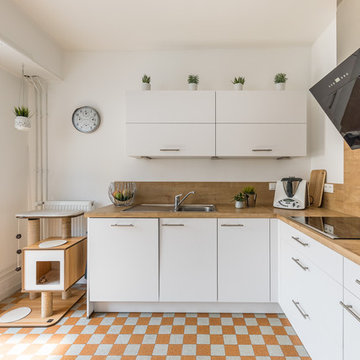
Julian Perez © 2018 Houzz
Photo of a contemporary l-shaped kitchen in Strasbourg with a built-in sink, flat-panel cabinets, white cabinets, wood worktops, wood splashback, black appliances, no island and orange floors.
Photo of a contemporary l-shaped kitchen in Strasbourg with a built-in sink, flat-panel cabinets, white cabinets, wood worktops, wood splashback, black appliances, no island and orange floors.
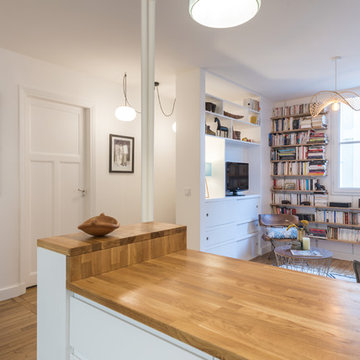
Medium sized scandi galley open plan kitchen in Paris with a single-bowl sink, white cabinets, wood worktops, white splashback, metro tiled splashback, integrated appliances, cement flooring, an island, multi-coloured floors and brown worktops.
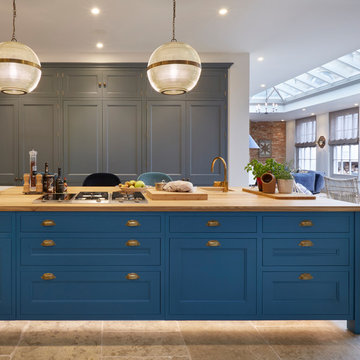
Darren Chung
This is an example of a large traditional kitchen in Essex with a submerged sink, recessed-panel cabinets, wood worktops, an island, brown floors, beige worktops and blue cabinets.
This is an example of a large traditional kitchen in Essex with a submerged sink, recessed-panel cabinets, wood worktops, an island, brown floors, beige worktops and blue cabinets.

Antoine Tasselli
Classic kitchen in Marseille with a belfast sink, raised-panel cabinets, black cabinets, wood worktops, metallic splashback, black appliances, blue floors and brown worktops.
Classic kitchen in Marseille with a belfast sink, raised-panel cabinets, black cabinets, wood worktops, metallic splashback, black appliances, blue floors and brown worktops.
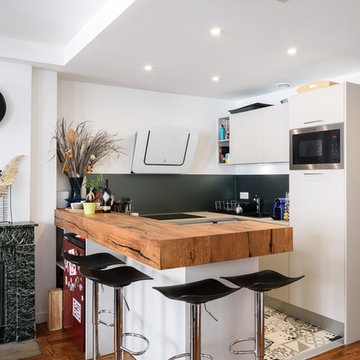
Inspiration for a small contemporary u-shaped kitchen in Lyon with flat-panel cabinets, beige cabinets, wood worktops, black splashback, stainless steel appliances and a breakfast bar.

Contemporary kitchen in Paris with flat-panel cabinets, blue cabinets, wood worktops, metallic splashback, turquoise floors, beige worktops, a single-bowl sink, wood splashback, coloured appliances and ceramic flooring.
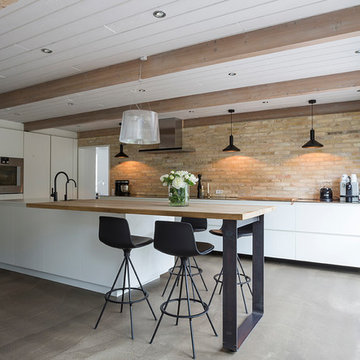
This is an example of a large contemporary galley kitchen in Esbjerg with flat-panel cabinets, white cabinets, concrete flooring, an island, grey floors, wood worktops, brown splashback, brick splashback and beige worktops.
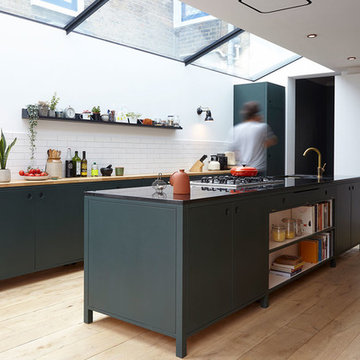
Daubeney Road is a typical London terraced Victorian house in Hackney. Our brief was to extend and refurbish the house to better accommodate a growing family’s needs.
The design added a dormer loft, bathroom pod loft and a side extension. Our main focus was on remodelling the kitchen to be the social heart of the house and allow for large gatherings in a relaxed environment.

Inspiration for a world-inspired galley kitchen in Other with flat-panel cabinets, beige cabinets, wood worktops, green splashback, glass tiled splashback, integrated appliances, dark hardwood flooring, an island, brown floors and beige worktops.

Free ebook, Creating the Ideal Kitchen. DOWNLOAD NOW
Working with this Glen Ellyn client was so much fun the first time around, we were thrilled when they called to say they were considering moving across town and might need some help with a bit of design work at the new house.
The kitchen in the new house had been recently renovated, but it was not exactly what they wanted. What started out as a few tweaks led to a pretty big overhaul of the kitchen, mudroom and laundry room. Luckily, we were able to use re-purpose the old kitchen cabinetry and custom island in the remodeling of the new laundry room — win-win!
As parents of two young girls, it was important for the homeowners to have a spot to store equipment, coats and all the “behind the scenes” necessities away from the main part of the house which is a large open floor plan. The existing basement mudroom and laundry room had great bones and both rooms were very large.
To make the space more livable and comfortable, we laid slate tile on the floor and added a built-in desk area, coat/boot area and some additional tall storage. We also reworked the staircase, added a new stair runner, gave a facelift to the walk-in closet at the foot of the stairs, and built a coat closet. The end result is a multi-functional, large comfortable room to come home to!
Just beyond the mudroom is the new laundry room where we re-used the cabinets and island from the original kitchen. The new laundry room also features a small powder room that used to be just a toilet in the middle of the room.
You can see the island from the old kitchen that has been repurposed for a laundry folding table. The other countertops are maple butcherblock, and the gold accents from the other rooms are carried through into this room. We were also excited to unearth an existing window and bring some light into the room.
Designed by: Susan Klimala, CKD, CBD
Photography by: Michael Alan Kaskel
For more information on kitchen and bath design ideas go to: www.kitchenstudio-ge.com

David O Marlow
Inspiration for a rustic l-shaped open plan kitchen in Other with a belfast sink, shaker cabinets, medium wood cabinets, wood worktops, brown splashback, wood splashback, integrated appliances, light hardwood flooring, an island, beige floors and turquoise worktops.
Inspiration for a rustic l-shaped open plan kitchen in Other with a belfast sink, shaker cabinets, medium wood cabinets, wood worktops, brown splashback, wood splashback, integrated appliances, light hardwood flooring, an island, beige floors and turquoise worktops.

Large classic l-shaped kitchen pantry in Phoenix with a belfast sink, raised-panel cabinets, white cabinets, wood worktops, multi-coloured splashback, coloured appliances, medium hardwood flooring, multiple islands, brown floors and brown worktops.

Елена Горенштейн
Design ideas for a contemporary l-shaped enclosed kitchen in Moscow with a built-in sink, flat-panel cabinets, black cabinets, wood worktops, black splashback, black appliances, no island, multi-coloured floors and brown worktops.
Design ideas for a contemporary l-shaped enclosed kitchen in Moscow with a built-in sink, flat-panel cabinets, black cabinets, wood worktops, black splashback, black appliances, no island, multi-coloured floors and brown worktops.
Kitchen with Wood Worktops and Glass Worktops Ideas and Designs
9