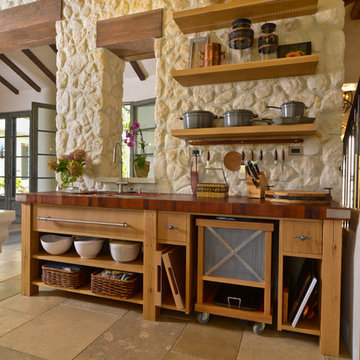Kitchen with Light Wood Cabinets and Wood Worktops Ideas and Designs
Refine by:
Budget
Sort by:Popular Today
1 - 20 of 2,602 photos
Item 1 of 3

Single-storey extension to the side of the house creates a large kitchen and dining space.
Medium sized contemporary l-shaped kitchen/diner in Other with flat-panel cabinets, light wood cabinets, wood worktops, multi-coloured splashback, ceramic splashback, light hardwood flooring, an island, brown floors, white worktops, a timber clad ceiling, black appliances and feature lighting.
Medium sized contemporary l-shaped kitchen/diner in Other with flat-panel cabinets, light wood cabinets, wood worktops, multi-coloured splashback, ceramic splashback, light hardwood flooring, an island, brown floors, white worktops, a timber clad ceiling, black appliances and feature lighting.

Kitchen remodel with reclaimed wood cabinetry and industrial details. Photography by Manolo Langis.
Located steps away from the beach, the client engaged us to transform a blank industrial loft space to a warm inviting space that pays respect to its industrial heritage. We use anchored large open space with a sixteen foot conversation island that was constructed out of reclaimed logs and plumbing pipes. The island itself is divided up into areas for eating, drinking, and reading. Bringing this theme into the bedroom, the bed was constructed out of 12x12 reclaimed logs anchored by two bent steel plates for side tables.

Rick Pharaoh
Design ideas for a large mediterranean grey and cream open plan kitchen in Other with a belfast sink, raised-panel cabinets, light wood cabinets, wood worktops, white splashback, cement tile splashback, stainless steel appliances, ceramic flooring and an island.
Design ideas for a large mediterranean grey and cream open plan kitchen in Other with a belfast sink, raised-panel cabinets, light wood cabinets, wood worktops, white splashback, cement tile splashback, stainless steel appliances, ceramic flooring and an island.

Design ideas for a world-inspired u-shaped kitchen in Portland with a submerged sink, flat-panel cabinets, light wood cabinets, wood worktops, white splashback, stainless steel appliances, concrete flooring, no island, grey floors and brown worktops.

Large world-inspired galley kitchen in Tokyo Suburbs with flat-panel cabinets, light wood cabinets, wood worktops, integrated appliances, light hardwood flooring, an island, beige floors, beige worktops, green splashback and metro tiled splashback.
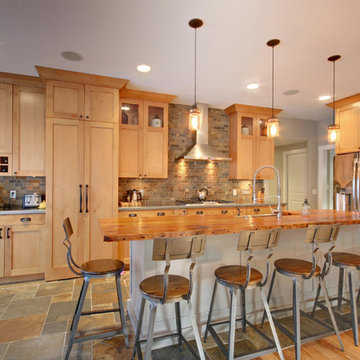
Photo of a medium sized classic l-shaped kitchen/diner in Grand Rapids with a belfast sink, shaker cabinets, light wood cabinets, wood worktops, beige splashback, stone tiled splashback, stainless steel appliances, porcelain flooring and an island.
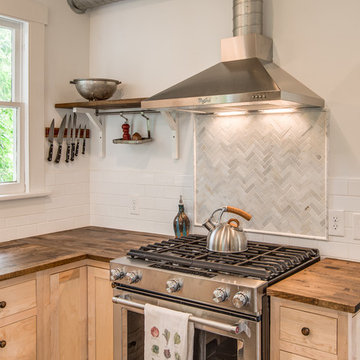
An emphasis on natural materials in a historic bungalow situates this kitchen firmly in a Craftsman tradition, while modern details keep it open and functional for an active family.
Fully inset Shaker-style cabinetry with hand-carved furniture-style toe kicks gives a sense of serenity and timelessness. White subway tile by Allen + Roth is dressed up by a marble chevron detail by the same designers. The custom cabinetry features a broom closet, recycling bins, a baking station, and open platter storage.
Garrett Buell

Kodiak Greenwood
Photo of a medium sized mediterranean l-shaped kitchen/diner in San Francisco with a submerged sink, shaker cabinets, light wood cabinets, wood worktops, beige splashback, stone slab splashback, stainless steel appliances, an island and terracotta flooring.
Photo of a medium sized mediterranean l-shaped kitchen/diner in San Francisco with a submerged sink, shaker cabinets, light wood cabinets, wood worktops, beige splashback, stone slab splashback, stainless steel appliances, an island and terracotta flooring.
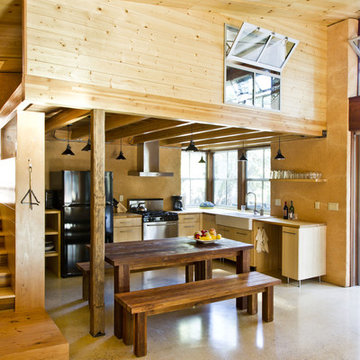
This 872 s.f. off-grid straw-bale project is a getaway home for a San Francisco couple with two active young boys.
© Eric Millette Photography
This is an example of a small rustic l-shaped kitchen/diner in Sacramento with a belfast sink, flat-panel cabinets, light wood cabinets, black appliances, wood worktops, concrete flooring and no island.
This is an example of a small rustic l-shaped kitchen/diner in Sacramento with a belfast sink, flat-panel cabinets, light wood cabinets, black appliances, wood worktops, concrete flooring and no island.
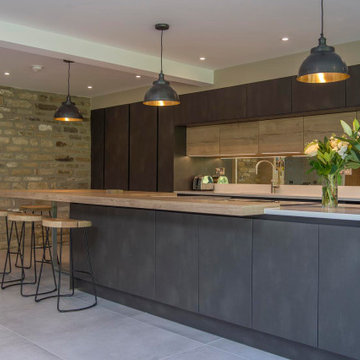
Damian James Bramley, DJB Photography
Contemporary kitchen in Other with flat-panel cabinets, light wood cabinets, wood worktops, ceramic flooring, an island and grey floors.
Contemporary kitchen in Other with flat-panel cabinets, light wood cabinets, wood worktops, ceramic flooring, an island and grey floors.
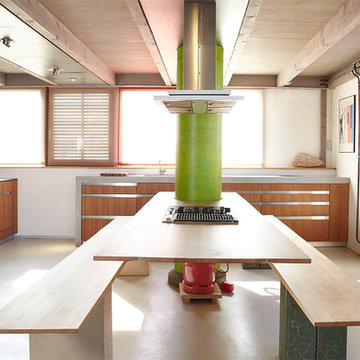
Inspiration for a large contemporary galley open plan kitchen in Hamburg with a built-in sink, beaded cabinets, light wood cabinets, wood worktops, white splashback, stainless steel appliances, concrete flooring, multiple islands, grey floors and brown worktops.
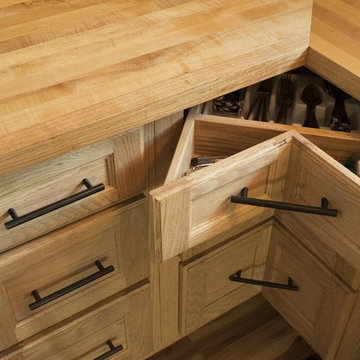
Photo credit: Mariana Lafrance
Inspiration for a large traditional l-shaped kitchen/diner in Other with a double-bowl sink, flat-panel cabinets, light wood cabinets, wood worktops, stainless steel appliances, laminate floors, no island, beige floors and brown worktops.
Inspiration for a large traditional l-shaped kitchen/diner in Other with a double-bowl sink, flat-panel cabinets, light wood cabinets, wood worktops, stainless steel appliances, laminate floors, no island, beige floors and brown worktops.
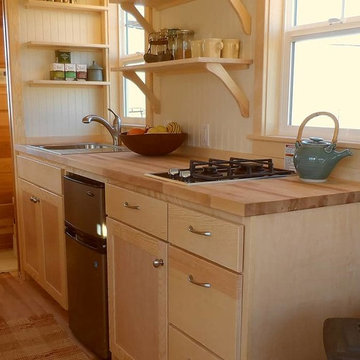
Photo of a small traditional galley kitchen in Portland with a belfast sink, flat-panel cabinets, light wood cabinets, wood worktops and light hardwood flooring.

Cette cuisine faisait partie d'un projet qui consistait à transformer un duplexe en une maison bi-générationnelle sur le Plateau Mont Royal. Concernant l'agrandissement de la maison sur la cour arrière, les travaux ont consisté à réaliser une extension sur fondation de béton, avec un sous-sol et 2 étages.
Des travaux de sous-oeuvre ont été nécessaire au niveaux du mur de fondation existant de la maison et le mur mitoyen. Des ouvertures du mur de maçonnerie ont été réalisés au RDC et au 2e étage pour créer une grande pièce ouverte, entre l'entre principale de chaque niveau et les fenêtre de extension qui surplombe la ruelle.
• • •
This kitchen was part of a project that consisted of transforming a duplex into a bi-generational house. The whole extension project includes two floors, a basement, and a new concrete foundation.
Underpinning work was required between the existing foundation and the new walls. We added masonry wall openings on the first and second floors to create a large open space on each level, extending to the new back-facing windows.
Underpinning work was required between the existing foundation and the new walls. We added masonry wall openings on the first and second floors to create a large open space on each level, extending to the new back-facing windows.

Der maßangefertige Mittelblock mit Sockelbelechtung ist Rückseitig als Küche ausgeführt. Der Patient darf sich hier mit Kaffe und Tee, Wasser etc selbst bedienen.
Links erstreckt sich dann die Wartelounge
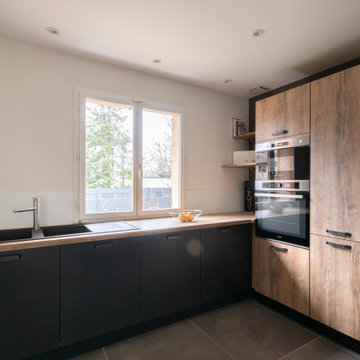
Photo of a medium sized urban u-shaped open plan kitchen in Lyon with a submerged sink, beaded cabinets, light wood cabinets, wood worktops, integrated appliances, ceramic flooring, a breakfast bar, grey floors and beige worktops.
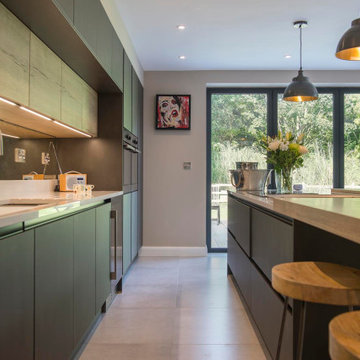
Damian James Bramley, DJB Photography
Inspiration for a contemporary kitchen in Other with flat-panel cabinets, light wood cabinets, wood worktops, ceramic flooring, an island and grey floors.
Inspiration for a contemporary kitchen in Other with flat-panel cabinets, light wood cabinets, wood worktops, ceramic flooring, an island and grey floors.
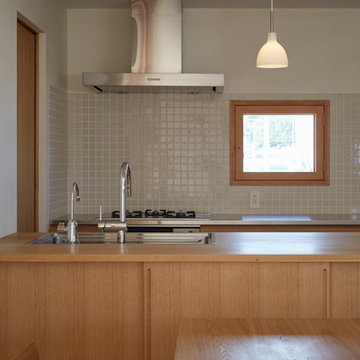
オーダーキッチン
Inspiration for a medium sized world-inspired galley open plan kitchen in Other with a submerged sink, flat-panel cabinets, light wood cabinets, wood worktops, white splashback, porcelain splashback, stainless steel appliances, medium hardwood flooring, multiple islands, brown floors and beige worktops.
Inspiration for a medium sized world-inspired galley open plan kitchen in Other with a submerged sink, flat-panel cabinets, light wood cabinets, wood worktops, white splashback, porcelain splashback, stainless steel appliances, medium hardwood flooring, multiple islands, brown floors and beige worktops.
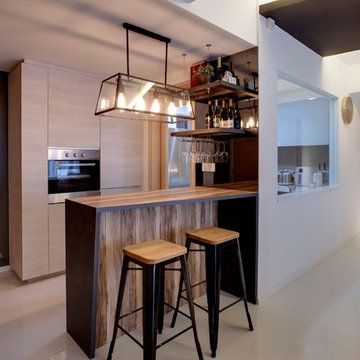
Design ideas for a scandi kitchen in Singapore with flat-panel cabinets, light wood cabinets, wood worktops, black appliances, beige floors and brown worktops.
Kitchen with Light Wood Cabinets and Wood Worktops Ideas and Designs
1
