Kitchen with Wood Worktops and Wood Splashback Ideas and Designs
Refine by:
Budget
Sort by:Popular Today
121 - 140 of 2,959 photos
Item 1 of 3

南国カンツリー7番ホールの家
Design ideas for a world-inspired galley open plan kitchen in Fukuoka with a submerged sink, beaded cabinets, light wood cabinets, wood worktops, white splashback, wood splashback, stainless steel appliances, light hardwood flooring and an island.
Design ideas for a world-inspired galley open plan kitchen in Fukuoka with a submerged sink, beaded cabinets, light wood cabinets, wood worktops, white splashback, wood splashback, stainless steel appliances, light hardwood flooring and an island.
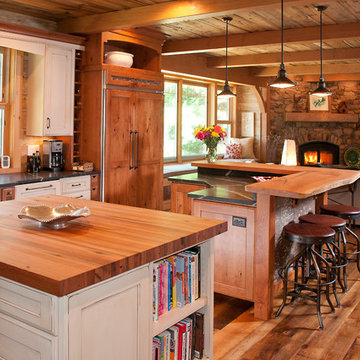
Sanderson Photography, Inc.
This is an example of a large rustic l-shaped open plan kitchen in Other with a belfast sink, shaker cabinets, medium wood cabinets, wood worktops, stainless steel appliances, medium hardwood flooring, multiple islands and wood splashback.
This is an example of a large rustic l-shaped open plan kitchen in Other with a belfast sink, shaker cabinets, medium wood cabinets, wood worktops, stainless steel appliances, medium hardwood flooring, multiple islands and wood splashback.
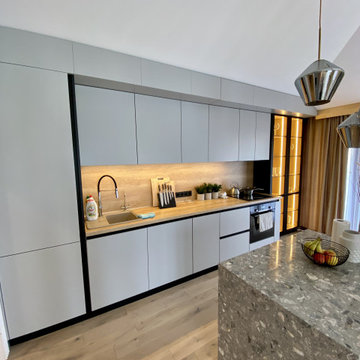
A truly modern handless minimalist kitchen is the perfect space for cooking. This kitchen is an ideal solution for those who are looking for a clean, sleek, and uncluttered look. Frameless, slab doors will leave you with a stunning, sophisticated matt finish.
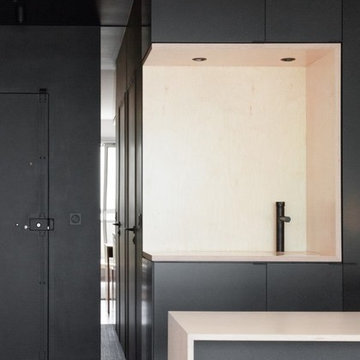
Angle de cuisine ouverte sur le salon, façades en Valchromat noir vernis (médium teinté masse) et espace de travail (plan de travail en niche) en contreplaqué bouleau vernis.
Evier sous plan, et plaque encastrée pour fermer l'evier.
Spots LED encastrés.
Designer: Jeamichel Tarallo - Etats de Grace.
Collaboration Agencements entrée, cuisine et sdb; La C.s.t
Collaboration Mobilier: Osmose Le Bois.
Crédits photo: Yann Audino
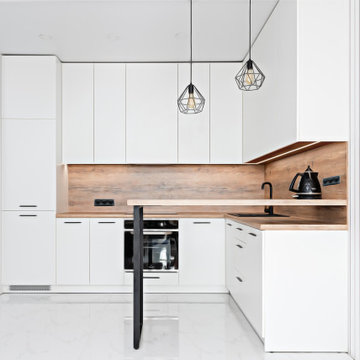
Clean modern kitchens is so timeless and versetile to decorate!
Medium sized modern l-shaped kitchen/diner in Toronto with a double-bowl sink, flat-panel cabinets, white cabinets, wood worktops, beige splashback, wood splashback, stainless steel appliances, porcelain flooring, a breakfast bar, white floors and beige worktops.
Medium sized modern l-shaped kitchen/diner in Toronto with a double-bowl sink, flat-panel cabinets, white cabinets, wood worktops, beige splashback, wood splashback, stainless steel appliances, porcelain flooring, a breakfast bar, white floors and beige worktops.
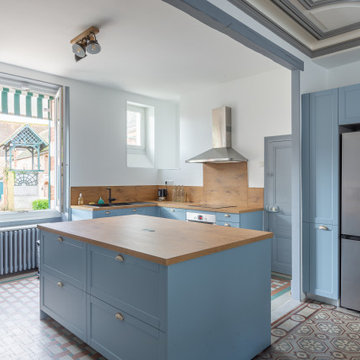
Large romantic l-shaped open plan kitchen in Other with a double-bowl sink, blue cabinets, wood worktops, brown splashback, wood splashback, stainless steel appliances, ceramic flooring, an island, multi-coloured floors and brown worktops.
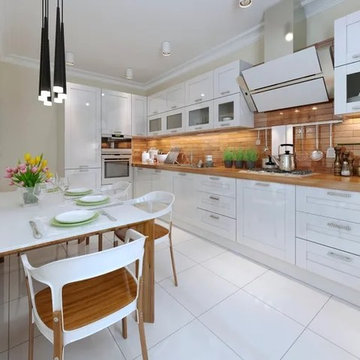
Inspiration for a medium sized contemporary l-shaped kitchen/diner in Los Angeles with shaker cabinets, white cabinets, wood worktops, brown splashback, wood splashback, white appliances, porcelain flooring, no island, white floors and brown worktops.
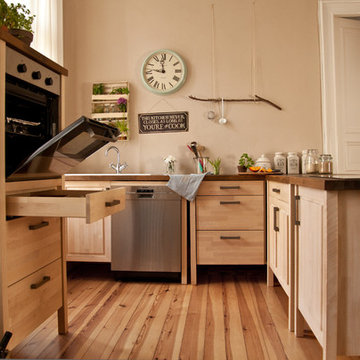
Selbstverständlich sind wir Ihnen gerne bei der Planung behilflich.
In einem persönlichen Gespräch (in Berlin) oder per Mail und Telefon besprechen wir Ihre Vorstellungen der neuen Küche und fertigen dann auf Basis des vorhandenen Grundrisses eine Zeichnung an.
Wenn Ihnen das Ergebnis gefällt, erstellen wir Ihnen ein übersichtliches und leicht nachvollziehbares Angebot.

Nos clients ont fait appel à notre agence pour une rénovation partielle.
L'une des pièces à rénover était le salon & la cuisine. Les deux pièces étaient auparavant séparées par un mur.
Nous avons déposé ce dernier pour le remplacer par une verrière semi-ouverte. Ainsi la lumière circule, les espaces s'ouvrent tout en restant délimités esthétiquement.
Les pièces étant tout en longueur, nous avons décidé de concevoir la verrière avec des lignes déstructurées. Ceci permet d'avoir un rendu dynamique et esthétique.
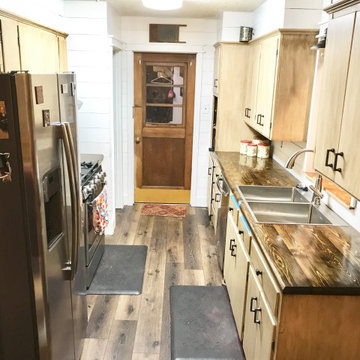
Small farmhouse galley kitchen pantry in Austin with a double-bowl sink, flat-panel cabinets, distressed cabinets, wood worktops, white splashback, wood splashback, white appliances, laminate floors, no island, brown floors and brown worktops.
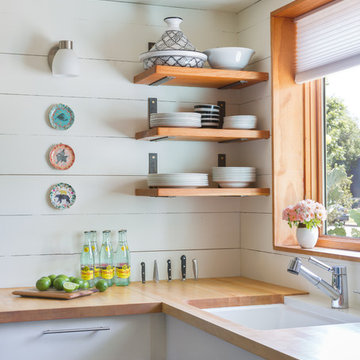
shiplap walls
Benjamin Moore 'Bavarian Cream'
Dunn Edwards 'Hay Day'
reclaimed pine shelves on steel brackets
John Boos maple butcher block
Access lighting
custom cabinetry
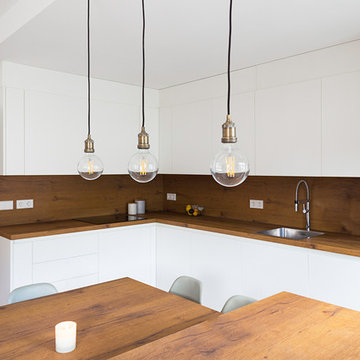
Fotografía: Valentín Hîncú
Inspiration for a medium sized scandi l-shaped open plan kitchen in Barcelona with a single-bowl sink, flat-panel cabinets, white cabinets, wood worktops, brown splashback, wood splashback, integrated appliances, ceramic flooring, an island, grey floors and brown worktops.
Inspiration for a medium sized scandi l-shaped open plan kitchen in Barcelona with a single-bowl sink, flat-panel cabinets, white cabinets, wood worktops, brown splashback, wood splashback, integrated appliances, ceramic flooring, an island, grey floors and brown worktops.

Design ideas for a large contemporary l-shaped kitchen in Novosibirsk with a built-in sink, flat-panel cabinets, white cabinets, wood worktops, brown splashback, wood splashback, stainless steel appliances, vinyl flooring, brown floors, brown worktops and a breakfast bar.

Colonial Kitchen by David D. Harlan Architects
Photo of a large traditional l-shaped open plan kitchen in New York with a built-in sink, recessed-panel cabinets, green cabinets, wood worktops, medium hardwood flooring, an island, white splashback, wood splashback, stainless steel appliances, brown floors and brown worktops.
Photo of a large traditional l-shaped open plan kitchen in New York with a built-in sink, recessed-panel cabinets, green cabinets, wood worktops, medium hardwood flooring, an island, white splashback, wood splashback, stainless steel appliances, brown floors and brown worktops.

Medium sized industrial galley open plan kitchen in Paris with an island, a submerged sink, beaded cabinets, black cabinets, wood worktops, beige splashback, wood splashback, black appliances, light hardwood flooring, beige floors and beige worktops.
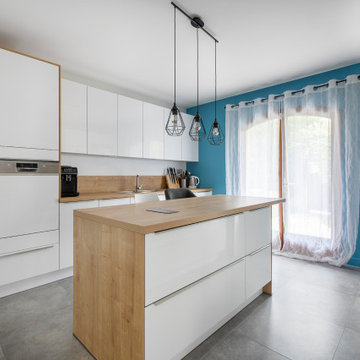
Le projet Cardinal a été menée pour une famille expatriée qui faisait son retour en France. Nos clients avaient déjà trouvé leur architecte. Les plans de conception étaient donc prêts. Séduits par notre process rodé : ils se sont tournés vers notre agence pour la phase de travaux.
Le 14 mai, ils ont pris contact avec nos équipes. Une semaine après, nous visitions la maison afin de faire un repérage terrain. Le 29 mai, nous présentions dans nos bureaux un devis détaillé et en phase avec leur brief/budget. Suite à la validation de ce dernier, notre conducteur de travaux et son équipe ont lancé le chantier qui a duré 3 mois.
Au RDC, nous avons déplacé la cuisine vers la fenêtre pour que nos clients aient plus de luminosité. Ceci a impliqué de revoir les arrivées d’eau, électricité etc.
A l’étage, nous avons créé un espace fermé qui sert de salle de jeux pour les enfants. Nos équipes ont alors changé la balustrade, créé un plancher pour gagner en espace et un mur blanc avec une petite verrière pour laisser passer la lumière.
Les salles de bain et tous les sols ont également été entièrement refaits.

Peter Landers
Small contemporary l-shaped open plan kitchen in London with a built-in sink, flat-panel cabinets, black cabinets, wood worktops, brown splashback, wood splashback, stainless steel appliances, painted wood flooring, a breakfast bar, grey floors and brown worktops.
Small contemporary l-shaped open plan kitchen in London with a built-in sink, flat-panel cabinets, black cabinets, wood worktops, brown splashback, wood splashback, stainless steel appliances, painted wood flooring, a breakfast bar, grey floors and brown worktops.

Alterations to an idyllic Cotswold Cottage in Gloucestershire. The works included complete internal refurbishment, together with an entirely new panelled Dining Room, a small oak framed bay window extension to the Kitchen and a new Boot Room / Utility extension.

Emma Lewis
This is an example of a traditional galley enclosed kitchen in London with a submerged sink, shaker cabinets, beige cabinets, wood worktops, beige splashback, wood splashback, coloured appliances, an island and grey floors.
This is an example of a traditional galley enclosed kitchen in London with a submerged sink, shaker cabinets, beige cabinets, wood worktops, beige splashback, wood splashback, coloured appliances, an island and grey floors.
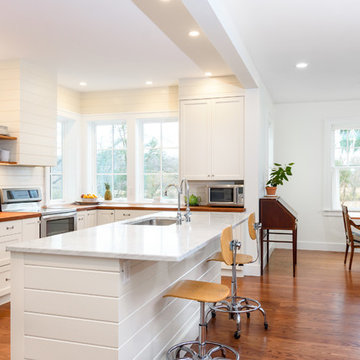
Classic farmhouse kitchen design and remodel Clean lines + Sustainable design by Giraffe Design Build
Design ideas for a medium sized country l-shaped open plan kitchen in Detroit with a submerged sink, shaker cabinets, white cabinets, white splashback, wood splashback, stainless steel appliances, medium hardwood flooring, an island, wood worktops and brown floors.
Design ideas for a medium sized country l-shaped open plan kitchen in Detroit with a submerged sink, shaker cabinets, white cabinets, white splashback, wood splashback, stainless steel appliances, medium hardwood flooring, an island, wood worktops and brown floors.
Kitchen with Wood Worktops and Wood Splashback Ideas and Designs
7