Kitchen with Wood Worktops and Wood Splashback Ideas and Designs
Refine by:
Budget
Sort by:Popular Today
81 - 100 of 2,959 photos
Item 1 of 3
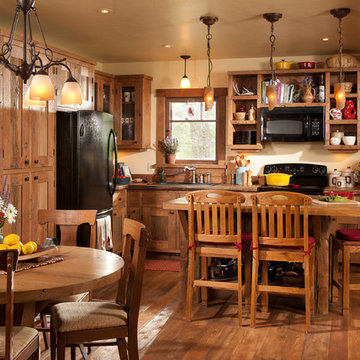
Kitchen, Longviews Studios Inc. Photographer
Design ideas for a small rustic l-shaped open plan kitchen in Other with a built-in sink, shaker cabinets, distressed cabinets, wood worktops, brown splashback, wood splashback, black appliances, medium hardwood flooring, an island and brown floors.
Design ideas for a small rustic l-shaped open plan kitchen in Other with a built-in sink, shaker cabinets, distressed cabinets, wood worktops, brown splashback, wood splashback, black appliances, medium hardwood flooring, an island and brown floors.
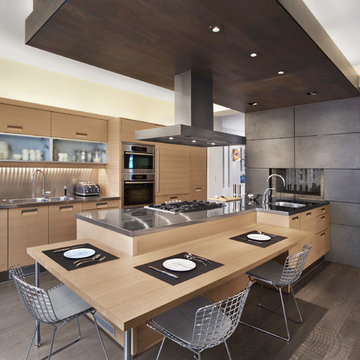
Darris Harris
Medium sized contemporary l-shaped open plan kitchen in Chicago with a double-bowl sink, flat-panel cabinets, light wood cabinets, wood worktops, brown splashback, wood splashback, stainless steel appliances, dark hardwood flooring, a breakfast bar and grey floors.
Medium sized contemporary l-shaped open plan kitchen in Chicago with a double-bowl sink, flat-panel cabinets, light wood cabinets, wood worktops, brown splashback, wood splashback, stainless steel appliances, dark hardwood flooring, a breakfast bar and grey floors.
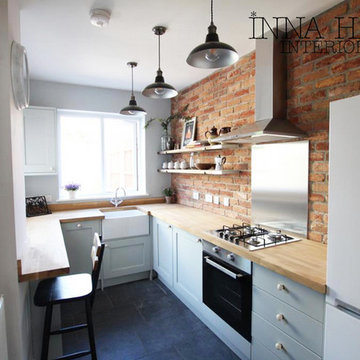
Dining room of the industrial style home in up and coming area of Bristol, home staging and styling carried out by IH Interiors. See more of my projects at
http://www.ihinteriors.co.uk
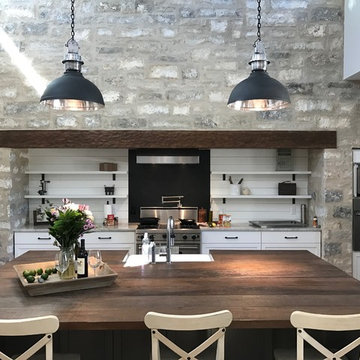
Inspiration for a large rural l-shaped open plan kitchen in Austin with a belfast sink, shaker cabinets, white cabinets, wood worktops, white splashback, wood splashback, stainless steel appliances, dark hardwood flooring, an island and brown floors.
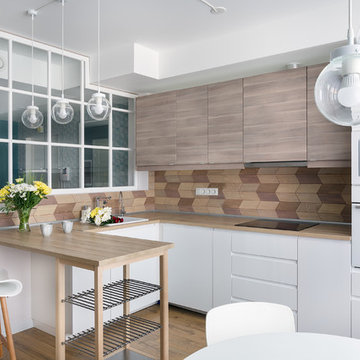
Photo of a medium sized scandi u-shaped open plan kitchen in Saint Petersburg with flat-panel cabinets, light wood cabinets, wood worktops, wood splashback, white appliances, laminate floors, no island, beige floors, a built-in sink and brown splashback.
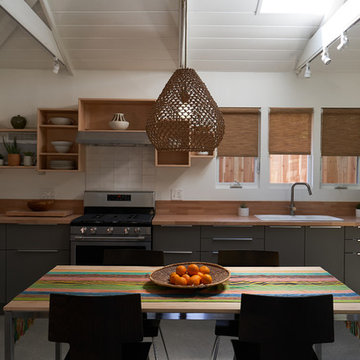
The studio has an open plan layout with natural light filtering the space with skylights and french doors to the outside. The kitchen is open to the living area and has plenty of storage. The open shelving is a playful arrangement of boxes on the wall. It also disguises the A/C unit!
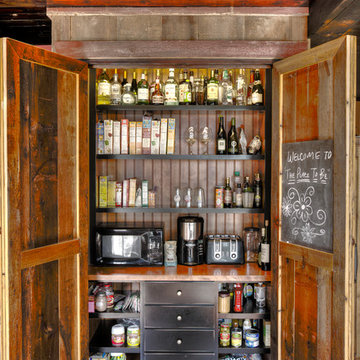
Pantry
This is an example of a medium sized rustic galley kitchen pantry in Minneapolis with a belfast sink, wood worktops, stainless steel appliances, dark hardwood flooring, an island, shaker cabinets, red cabinets, brown splashback, wood splashback and brown floors.
This is an example of a medium sized rustic galley kitchen pantry in Minneapolis with a belfast sink, wood worktops, stainless steel appliances, dark hardwood flooring, an island, shaker cabinets, red cabinets, brown splashback, wood splashback and brown floors.
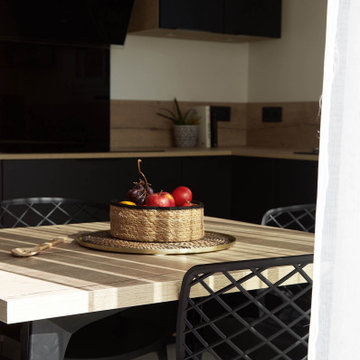
This is an example of a medium sized urban l-shaped open plan kitchen in Paris with beaded cabinets, black cabinets, wood worktops, wood splashback, integrated appliances and grey floors.
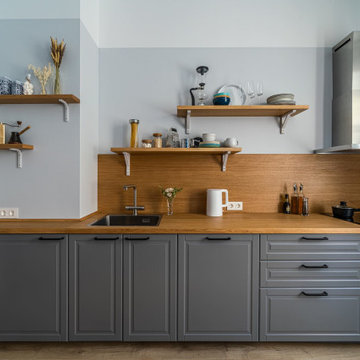
Дизайн проект кухни в современном стиле. В интерьер используются теплые цвета и мебель в скандинавском стиле.
Design ideas for a medium sized scandi single-wall kitchen/diner in Saint Petersburg with a built-in sink, raised-panel cabinets, grey cabinets, wood worktops, brown splashback, wood splashback, black appliances, laminate floors, no island, brown floors and brown worktops.
Design ideas for a medium sized scandi single-wall kitchen/diner in Saint Petersburg with a built-in sink, raised-panel cabinets, grey cabinets, wood worktops, brown splashback, wood splashback, black appliances, laminate floors, no island, brown floors and brown worktops.
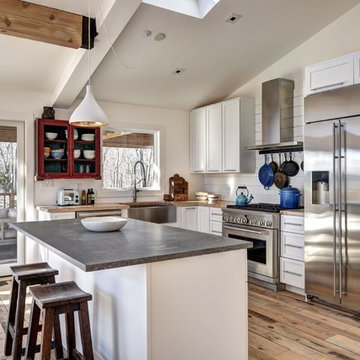
Inspiration for a medium sized rustic l-shaped kitchen in New York with a belfast sink, shaker cabinets, white cabinets, wood worktops, white splashback, wood splashback, stainless steel appliances, light hardwood flooring, an island, beige worktops and beige floors.
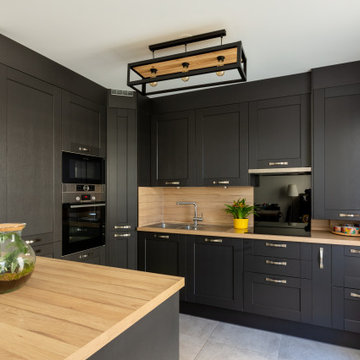
This is an example of a medium sized classic single-wall open plan kitchen in Paris with a double-bowl sink, flat-panel cabinets, black cabinets, wood worktops, beige splashback, wood splashback, black appliances, ceramic flooring, an island, grey floors and beige worktops.
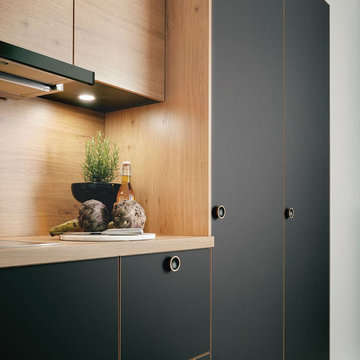
Cuisines Turini spécialiste de la cuisine, de la salle de bains et du rangements depuis 1993 a réalisé plus de 40 000 projets.
Dans cette réalisation de cuisine ouverte à Labège, le coloris des façades alterne entre le noir onyx mat et l'imitation bois chêne noueux naturel.
Les poignées sont en bois chêne naturel noir onyx et le plan de travail en imitation bois chêne noueux naturel.
Ce modèle de façade noire et bois a la particularité d'avoir des façades innovantes anti-traces de doigts.
La combinaison du bois et du noir est fascinante et très tendance.
Dans cette cuisine ouverte en "L", il y des éléments hauts imitation bois chêne qui sont combinés avec des éléments bas noirs.
Deux placards dans cette réalisation à Labège sont suspendus au mur, le placard supérieur est pourvu d'un système de portes coulissantes et le placard inférieur, de portes rabattables.
L'ensemble de la pièce est ainsi harmonieux et la pièce est soulignée par des poignées atypiques en bois noir onyx.
Les étagères s'intègrent également à merveille dans la cuisine appuyée par un éclairage intégré illuminant le plan de travail.
A côté du four, une étagère ouverte éclairée est installée ce qui apporte de la légèreté à cette cuisine en "L" à Labège.
Dans cette réalisation se trouve un îlot central.
L'aménagement de l'îlot central dans cette cuisine ouverte à Labège permet de créer un coin-repas à part entière tout en préservant la convivialité.
En plus d'être fonctionnel, l'îlot central est un atout décoratif dans la cuisine.
Vous souhaitez réaliser une cuisine ouverte en "L" noire et bois avec un îlot central.
Rendez-vous dans nos magasins Cuisines Turini à Toulouse, à Portet-sur-Garonne et à Quint-Fonsegrives à proximité de Labège.
Découvrez la cuisine qui sera personnalisée à votre goût et à votre espace.
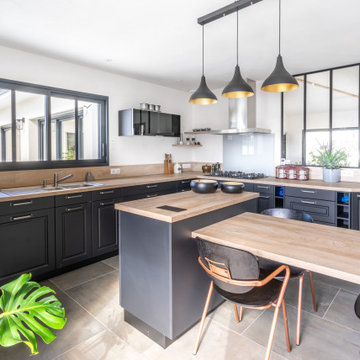
Photo of a large country u-shaped open plan kitchen in Nantes with a submerged sink, beaded cabinets, black cabinets, wood worktops, beige splashback, wood splashback, integrated appliances, ceramic flooring, an island, beige floors and beige worktops.
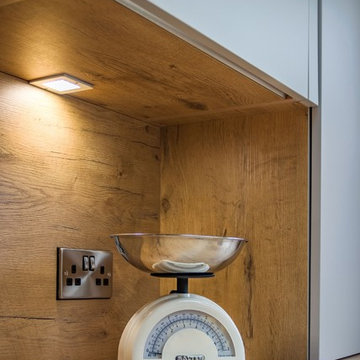
Laura Dunraven
Design ideas for a medium sized modern kitchen in Other with a single-bowl sink, flat-panel cabinets, white cabinets, wood worktops, wood splashback, stainless steel appliances, light hardwood flooring and an island.
Design ideas for a medium sized modern kitchen in Other with a single-bowl sink, flat-panel cabinets, white cabinets, wood worktops, wood splashback, stainless steel appliances, light hardwood flooring and an island.
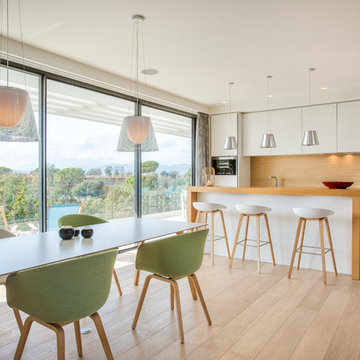
fotos realizadas por www.murmur.cat
Inspiration for a contemporary single-wall kitchen/diner in Other with flat-panel cabinets, white cabinets, wood worktops, wood splashback and an island.
Inspiration for a contemporary single-wall kitchen/diner in Other with flat-panel cabinets, white cabinets, wood worktops, wood splashback and an island.

Nos clients ont fait appel à notre agence pour une rénovation partielle.
L'une des pièces à rénover était le salon & la cuisine. Les deux pièces étaient auparavant séparées par un mur.
Nous avons déposé ce dernier pour le remplacer par une verrière semi-ouverte. Ainsi la lumière circule, les espaces s'ouvrent tout en restant délimités esthétiquement.
Les pièces étant tout en longueur, nous avons décidé de concevoir la verrière avec des lignes déstructurées. Ceci permet d'avoir un rendu dynamique et esthétique.
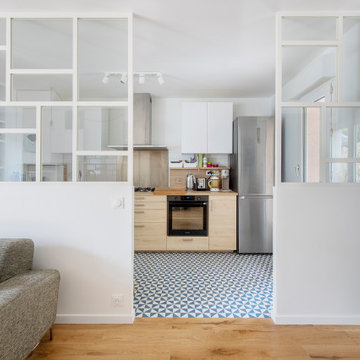
Nos clients ont fait appel à notre agence pour une rénovation partielle.
L'une des pièces à rénover était le salon & la cuisine. Les deux pièces étaient auparavant séparées par un mur.
Nous avons déposé ce dernier pour le remplacer par une verrière semi-ouverte. Ainsi la lumière circule, les espaces s'ouvrent tout en restant délimités esthétiquement.
Les pièces étant tout en longueur, nous avons décidé de concevoir la verrière avec des lignes déstructurées. Ceci permet d'avoir un rendu dynamique et esthétique.
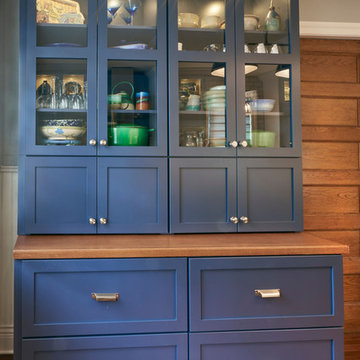
This downtown Buffalo kitchen features Shaker White and Midnight Blue Candlelight Cabinetry and a Ceasarstone Statuario Nuvo Matte Counter, designed by Emily Ozzimo, photo by Dennis Stierer.
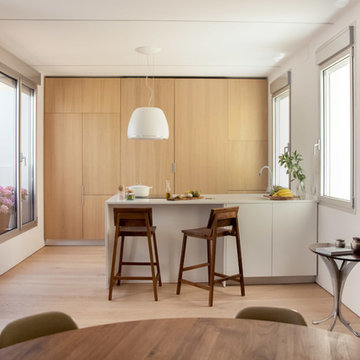
This is an example of a medium sized contemporary galley kitchen/diner in Berlin with flat-panel cabinets, medium wood cabinets, integrated appliances, light hardwood flooring, beige floors, a breakfast bar, a built-in sink, wood worktops, brown splashback and wood splashback.
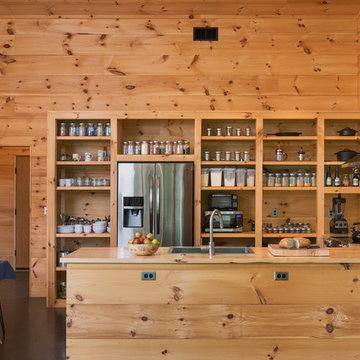
Interior built by Sweeney Design Build. Kitchen with custom open shelving. Built out of Pine.
Photo of a medium sized country u-shaped kitchen in Burlington with a built-in sink, open cabinets, wood worktops, wood splashback, stainless steel appliances, concrete flooring, a breakfast bar, black floors and medium wood cabinets.
Photo of a medium sized country u-shaped kitchen in Burlington with a built-in sink, open cabinets, wood worktops, wood splashback, stainless steel appliances, concrete flooring, a breakfast bar, black floors and medium wood cabinets.
Kitchen with Wood Worktops and Wood Splashback Ideas and Designs
5