Kitchen with Wood Worktops and Wood Splashback Ideas and Designs
Refine by:
Budget
Sort by:Popular Today
21 - 40 of 2,959 photos
Item 1 of 3

Philip Raymond
This is an example of a small contemporary open plan kitchen in London with flat-panel cabinets, light wood cabinets, wood worktops, beige splashback, wood splashback, light hardwood flooring, no island, beige floors and beige worktops.
This is an example of a small contemporary open plan kitchen in London with flat-panel cabinets, light wood cabinets, wood worktops, beige splashback, wood splashback, light hardwood flooring, no island, beige floors and beige worktops.
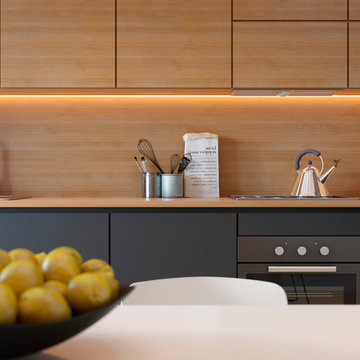
Лада Камышанская
Inspiration for a medium sized contemporary kitchen/diner in Other with a single-bowl sink, black cabinets, wood worktops, wood splashback, black appliances, light hardwood flooring and no island.
Inspiration for a medium sized contemporary kitchen/diner in Other with a single-bowl sink, black cabinets, wood worktops, wood splashback, black appliances, light hardwood flooring and no island.

Photo by Alan Tansey
This East Village penthouse was designed for nocturnal entertaining. Reclaimed wood lines the walls and counters of the kitchen and dark tones accent the different spaces of the apartment. Brick walls were exposed and the stair was stripped to its raw steel finish. The guest bath shower is lined with textured slate while the floor is clad in striped Moroccan tile.

Photo of a medium sized contemporary single-wall open plan kitchen in Montpellier with white cabinets, wood worktops, grey floors, a single-bowl sink, open cabinets, brown splashback, wood splashback, no island and brown worktops.

Кухня в лофт стиле, с островом. Фасады из массива и крашенного мдф, на металлических рамах. Использованы элементы закаленного армированного стекла и сетки.

Inspiration for a medium sized urban l-shaped kitchen/diner in Columbus with a submerged sink, recessed-panel cabinets, black cabinets, wood worktops, brown splashback, wood splashback, black appliances, marble flooring, an island, grey floors and brown worktops.
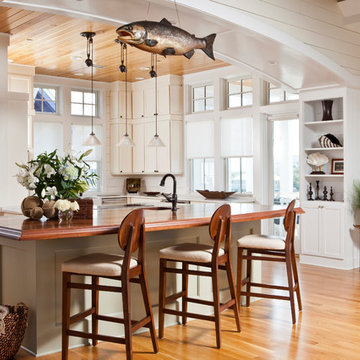
joshuacurryphotography
Design ideas for a medium sized nautical u-shaped kitchen in Other with a submerged sink, recessed-panel cabinets, white cabinets, wood worktops, white splashback, stainless steel appliances, medium hardwood flooring, an island, brown floors, brown worktops and wood splashback.
Design ideas for a medium sized nautical u-shaped kitchen in Other with a submerged sink, recessed-panel cabinets, white cabinets, wood worktops, white splashback, stainless steel appliances, medium hardwood flooring, an island, brown floors, brown worktops and wood splashback.

Ищете небольшую стильную кухню, которая подойдет для вашей квартиры-студии? Рассмотрите угловую кухню мятного цвета с деревянными фасадами. Яркая гамма и минималистичный стиль делают эту кухню идеальным выбором для небольшого помещения. Отсутствие ручек и узкий дизайн помогут оптимизировать пространство без ущерба для стиля.

Les propriétaires ont fait l’acquisition de ce bien pour loger leur fille, jeune étudiante en Médecine. Dans cet appartement de 32m², les murs et les sols n’étaient pas droits, l’immeuble d’en face obstruait la lumière et l’agencement global du logement laissait à désirer. Il a donc été nécessaire de tout remettre à niveau, de repenser complètement les volumes et d’optimiser au maximum les espaces tout en apportant luminosité et modernité, pour lui permettre s’y sentir bien pour recevoir sa famille et ses amis et de travailler en toute sérénité.
Dès l’entrée, le regard est instantanément attiré par les superbes menuiseries courbées qui habillent la pièce à vivre. La peinture « Vert Galane » des murs de l’entrée font écho au « Vert Palatino » des niches de la bibliothèque.
Dans le renfoncement gauche de cette petite entrée feutrée, se trouve une salle d’eau compacte pensée dans un esprit fonctionnel et coloré. On aime son atmosphère provençale apportée par le carrelage et la faïence effet zellige, couleur terre cuite.
Le séjour épuré et légèrement coloré a été optimisé pour accueillir famille et amis. Les bibliothèques encastrées et courbées ont été réalisées sur mesure par notre menuisier et permettent d’ajouter du rangement tout en apportant une touche graphique et résolument chaleureuse. Notre architecte a également opté pour une cuisine IKEA linéaire et fonctionnelle, pour gagner en surface. Le plan de travail en bouleau, pensé tel une niche a lui aussi été réalisé sur mesure et fait écho au mobilier de la pièce de vie.
Enfin dans la chambre à coucher, l’impressionnant travail de menuiseries se poursuit. L’agencement de l’espace a été pensé dans les moindres détails : tête de lit, dressing, niches avec étagères et même coin bureau ; tout y est !

Renovation d'une cuisine dans une ancienne maison de ville
Small contemporary single-wall open plan kitchen in Paris with an integrated sink, recessed-panel cabinets, black cabinets, wood worktops, black splashback, wood splashback, stainless steel appliances and an island.
Small contemporary single-wall open plan kitchen in Paris with an integrated sink, recessed-panel cabinets, black cabinets, wood worktops, black splashback, wood splashback, stainless steel appliances and an island.
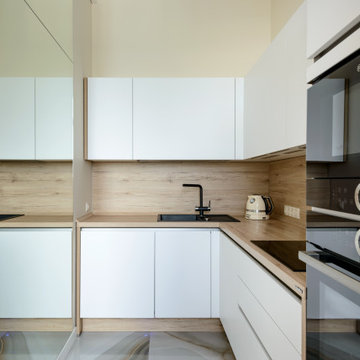
Несмотря на внушительную площадь квартиры – 168 м2, кухня в ней занимает всего 8 м2. Небольшой размер был продиктован планировкой от застройщика, которая несущими стенами задала жесткие рамки. Несмотря на неудобную конфигурацию помещения и зажатость – кухня получилась очень удобной и комфортной. Сюда встал даже большой двухдверный холодильник американец. По словам хозяйки – все под рукой и готовить на кухне – одно удовольствие!
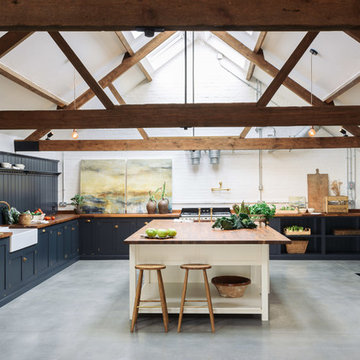
Rural kitchen in Other with a belfast sink, shaker cabinets, blue cabinets, wood worktops, blue splashback, wood splashback, concrete flooring, an island, grey floors and brown worktops.
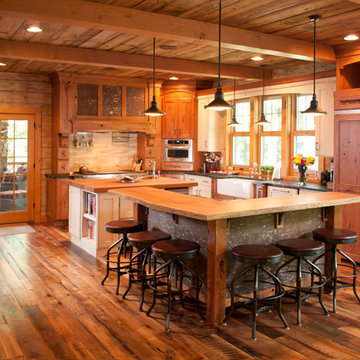
Sanderson Photography, Inc.
Photo of a large rustic l-shaped open plan kitchen in Other with a belfast sink, shaker cabinets, medium wood cabinets, wood worktops, stainless steel appliances, medium hardwood flooring, multiple islands and wood splashback.
Photo of a large rustic l-shaped open plan kitchen in Other with a belfast sink, shaker cabinets, medium wood cabinets, wood worktops, stainless steel appliances, medium hardwood flooring, multiple islands and wood splashback.

Photo by Alan Tansey
This East Village penthouse was designed for nocturnal entertaining. Reclaimed wood lines the walls and counters of the kitchen and dark tones accent the different spaces of the apartment. Brick walls were exposed and the stair was stripped to its raw steel finish. The guest bath shower is lined with textured slate while the floor is clad in striped Moroccan tile.

Kitchen window seat. Photo by Clark Dugger
Small contemporary galley kitchen in Los Angeles with flat-panel cabinets, dark wood cabinets, a submerged sink, wood worktops, brown splashback, wood splashback, integrated appliances, medium hardwood flooring, no island and brown floors.
Small contemporary galley kitchen in Los Angeles with flat-panel cabinets, dark wood cabinets, a submerged sink, wood worktops, brown splashback, wood splashback, integrated appliances, medium hardwood flooring, no island and brown floors.
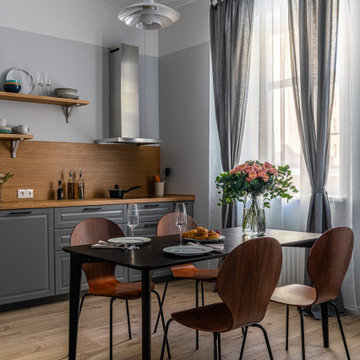
Дизайн проект кухни в современном стиле. В интерьер используются теплые цвета и мебель в скандинавском стиле.
Medium sized scandinavian single-wall kitchen/diner in Saint Petersburg with a built-in sink, raised-panel cabinets, grey cabinets, wood worktops, brown splashback, wood splashback, black appliances, laminate floors, no island, brown floors and brown worktops.
Medium sized scandinavian single-wall kitchen/diner in Saint Petersburg with a built-in sink, raised-panel cabinets, grey cabinets, wood worktops, brown splashback, wood splashback, black appliances, laminate floors, no island, brown floors and brown worktops.

Medium sized contemporary single-wall open plan kitchen in Lyon with a single-bowl sink, flat-panel cabinets, white cabinets, wood worktops, beige splashback, wood splashback, white appliances, terracotta flooring, an island, beige floors and beige worktops.
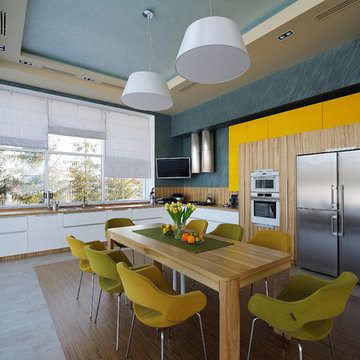
Photo of a contemporary l-shaped open plan kitchen in Other with flat-panel cabinets, medium wood cabinets, no island, brown worktops, a built-in sink, wood worktops, brown splashback, wood splashback, stainless steel appliances and brown floors.
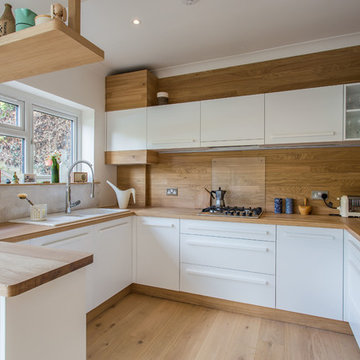
neilmacphoto
Scandi u-shaped kitchen in Sussex with a built-in sink, flat-panel cabinets, white cabinets, wood worktops, wood splashback, light hardwood flooring and a breakfast bar.
Scandi u-shaped kitchen in Sussex with a built-in sink, flat-panel cabinets, white cabinets, wood worktops, wood splashback, light hardwood flooring and a breakfast bar.

Ensemble de mobiliers et habillages muraux pour un siège professionnel. Cet ensemble est composé d'habillages muraux et plafond en tasseaux chêne huilé avec led intégrées, différents claustras, une banque d'accueil avec inscriptions gravées, une kitchenette, meuble de rangements et divers plateaux.
Les mobiliers sont réalisé en mélaminé blanc et chêne kendal huilé afin de s'assortir au mieux aux tasseaux chêne véritable.
Kitchen with Wood Worktops and Wood Splashback Ideas and Designs
2