Kitchen with Wood Worktops Ideas and Designs
Refine by:
Budget
Sort by:Popular Today
81 - 100 of 151 photos
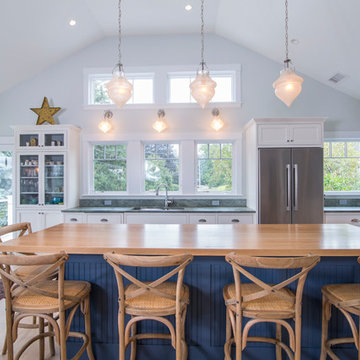
This is an example of a coastal l-shaped kitchen/diner in Portland Maine with a submerged sink, shaker cabinets, blue cabinets, wood worktops, stainless steel appliances, light hardwood flooring, an island and beige floors.
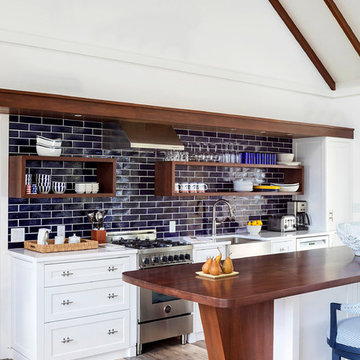
This is an example of a coastal kitchen in Boston with a belfast sink, open cabinets, dark wood cabinets, wood worktops, blue splashback, metro tiled splashback, stainless steel appliances and an island.
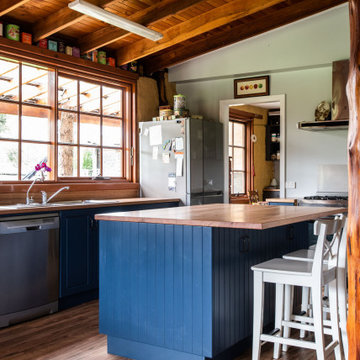
This is an example of a rustic galley kitchen in Hobart with a built-in sink, blue cabinets, wood worktops, stainless steel appliances, dark hardwood flooring, an island, brown floors and brown worktops.
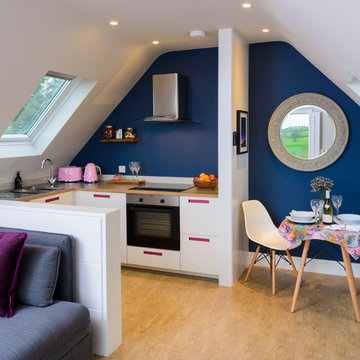
Photo of a contemporary l-shaped open plan kitchen in Other with flat-panel cabinets, white cabinets, wood worktops, stainless steel appliances, medium hardwood flooring, brown floors and brown worktops.
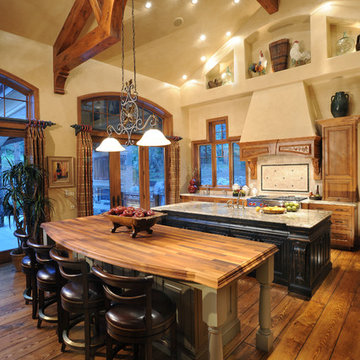
At the European-inspired home, architecturally designed by Todd Brokaw and decorated by Joni Bader, guests entered through the stone rotunda into the large great room with a floor-to-ceiling fireplace. Custom cabinetry, carved woodwork and unique wall treatments were favorite details of the estate home.
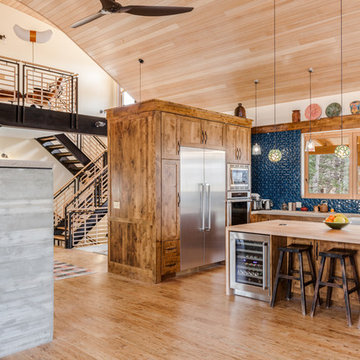
LEED Platinum, modern farmhosue, urban farm, zero energy home
Photo of a country open plan kitchen in Denver with a belfast sink, recessed-panel cabinets, medium wood cabinets, wood worktops, blue splashback, stainless steel appliances, medium hardwood flooring, an island and brown floors.
Photo of a country open plan kitchen in Denver with a belfast sink, recessed-panel cabinets, medium wood cabinets, wood worktops, blue splashback, stainless steel appliances, medium hardwood flooring, an island and brown floors.
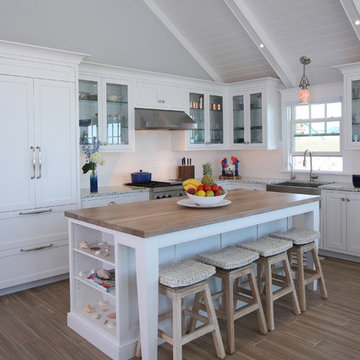
Inspiration for a beach style l-shaped open plan kitchen in Philadelphia with a belfast sink, glass-front cabinets, white cabinets, wood worktops, white splashback, ceramic splashback, an island, brown floors, integrated appliances and dark hardwood flooring.
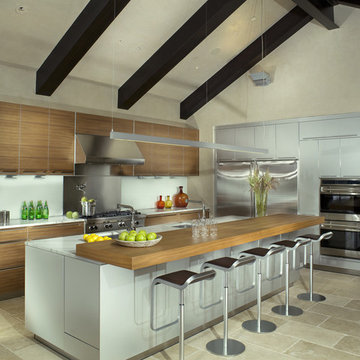
Photos by Ric Stovall - Stovall Stills
Design ideas for a contemporary kitchen in Denver with stainless steel appliances and wood worktops.
Design ideas for a contemporary kitchen in Denver with stainless steel appliances and wood worktops.
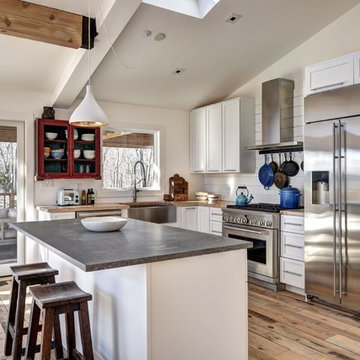
Inspiration for a medium sized rustic l-shaped kitchen in New York with a belfast sink, shaker cabinets, white cabinets, wood worktops, white splashback, wood splashback, stainless steel appliances, light hardwood flooring, an island, beige worktops and beige floors.
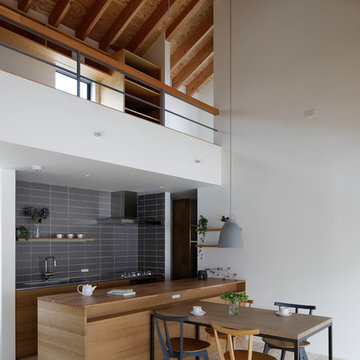
photo by:daisukee shima
Inspiration for a world-inspired galley kitchen in Other with flat-panel cabinets, medium wood cabinets, wood worktops, grey splashback, light hardwood flooring, an island, beige floors and brown worktops.
Inspiration for a world-inspired galley kitchen in Other with flat-panel cabinets, medium wood cabinets, wood worktops, grey splashback, light hardwood flooring, an island, beige floors and brown worktops.
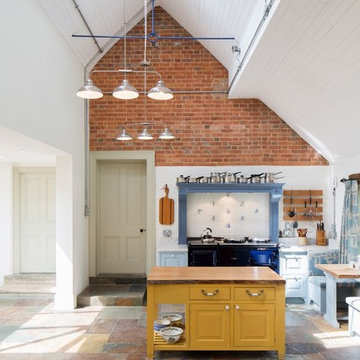
Design ideas for a classic single-wall kitchen in London with yellow cabinets, wood worktops, white splashback, slate flooring and an island.
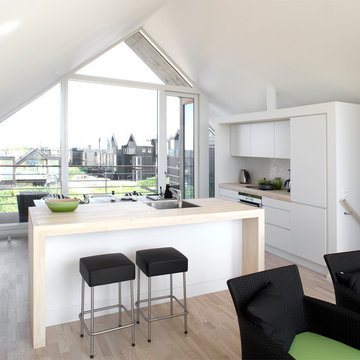
Inspiration for a large scandinavian l-shaped open plan kitchen in Aalborg with a submerged sink, flat-panel cabinets, white cabinets, wood worktops, white splashback, mosaic tiled splashback, an island, stainless steel appliances and light hardwood flooring.
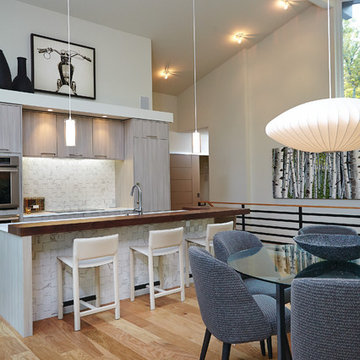
Ashley Avila Photography
Design ideas for a retro galley kitchen/diner in Grand Rapids with flat-panel cabinets, grey cabinets, wood worktops and white splashback.
Design ideas for a retro galley kitchen/diner in Grand Rapids with flat-panel cabinets, grey cabinets, wood worktops and white splashback.
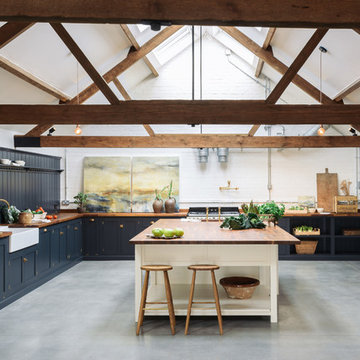
Large country l-shaped kitchen in Other with shaker cabinets, blue cabinets, an island, a belfast sink, wood worktops, concrete flooring and grey floors.
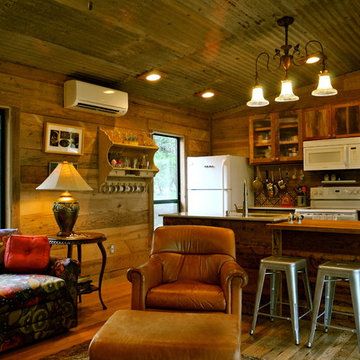
Design ideas for a rustic kitchen in Austin with glass-front cabinets, dark wood cabinets, wood worktops, multi-coloured splashback and white appliances.
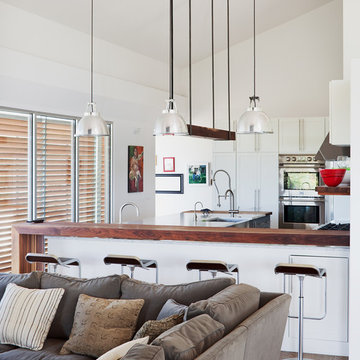
The Porch House located just west of Springfield, Missouri, presented Hufft Projects with a unique challenge. The clients desired a residence that referenced the traditional forms of farmhouses but also spoke to something distinctly modern. A hybrid building emerged and the Porch House greets visitors with its namesake – a large east and south facing ten foot cantilevering canopy that provides dramatic cover.
The residence also commands a view of the expansive river valley to the south. L-shaped in plan, the house’s master suite is located in the western leg and is isolated away from other functions allowing privacy. The living room, dining room, and kitchen anchor the southern, more traditional wing of the house with its spacious vaulted ceilings. A chimney punctuates this area and features a granite clad fireplace on the interior and an exterior fireplace expressing split face concrete block. Photo Credit: Mike Sinclair
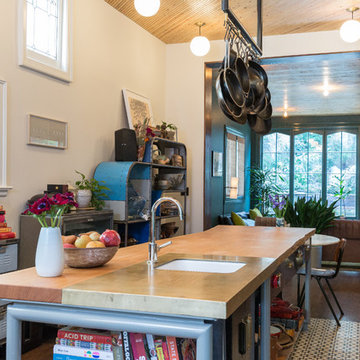
Photo: Lauren Andersen © 2018 Houzz
This is an example of an eclectic galley open plan kitchen in San Francisco with a submerged sink, wood worktops, an island and brown floors.
This is an example of an eclectic galley open plan kitchen in San Francisco with a submerged sink, wood worktops, an island and brown floors.
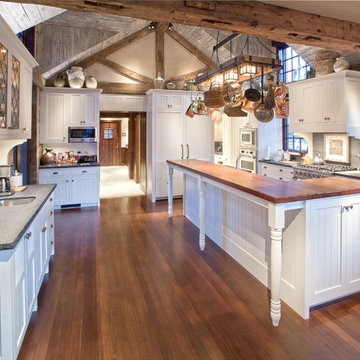
This is an example of a rustic kitchen in Other with recessed-panel cabinets, white cabinets, wood worktops and stainless steel appliances.
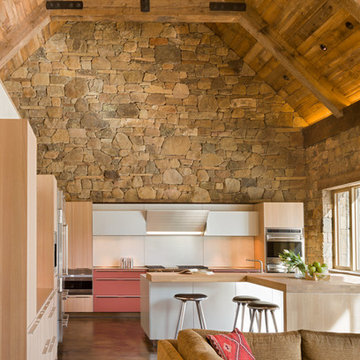
David O Marlow
Rustic l-shaped open plan kitchen in Denver with flat-panel cabinets, light wood cabinets, wood worktops, white splashback, glass sheet splashback and stainless steel appliances.
Rustic l-shaped open plan kitchen in Denver with flat-panel cabinets, light wood cabinets, wood worktops, white splashback, glass sheet splashback and stainless steel appliances.

Northern Michigan summers are best spent on the water. The family can now soak up the best time of the year in their wholly remodeled home on the shore of Lake Charlevoix.
This beachfront infinity retreat offers unobstructed waterfront views from the living room thanks to a luxurious nano door. The wall of glass panes opens end to end to expose the glistening lake and an entrance to the porch. There, you are greeted by a stunning infinity edge pool, an outdoor kitchen, and award-winning landscaping completed by Drost Landscape.
Inside, the home showcases Birchwood craftsmanship throughout. Our family of skilled carpenters built custom tongue and groove siding to adorn the walls. The one of a kind details don’t stop there. The basement displays a nine-foot fireplace designed and built specifically for the home to keep the family warm on chilly Northern Michigan evenings. They can curl up in front of the fire with a warm beverage from their wet bar. The bar features a jaw-dropping blue and tan marble countertop and backsplash. / Photo credit: Phoenix Photographic
Kitchen with Wood Worktops Ideas and Designs
5