Kitchen with Yellow Splashback and Brown Floors Ideas and Designs
Refine by:
Budget
Sort by:Popular Today
21 - 40 of 1,368 photos
Item 1 of 3
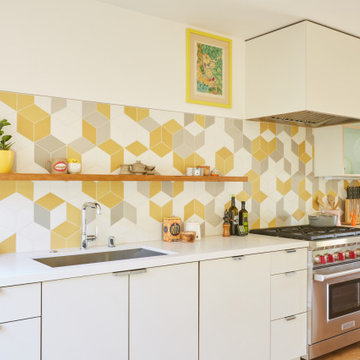
Remodel and addition to classic California bungalow.
This is an example of a midcentury l-shaped kitchen/diner in Los Angeles with a single-bowl sink, flat-panel cabinets, white cabinets, engineered stone countertops, yellow splashback, ceramic splashback, stainless steel appliances, light hardwood flooring, a breakfast bar, brown floors and white worktops.
This is an example of a midcentury l-shaped kitchen/diner in Los Angeles with a single-bowl sink, flat-panel cabinets, white cabinets, engineered stone countertops, yellow splashback, ceramic splashback, stainless steel appliances, light hardwood flooring, a breakfast bar, brown floors and white worktops.

This renovation transformed a dark cherry kitchen into an elegant space for cooking and entertaining. The working island features a prep sink and faces a Wolf 48” range and custom stainless steel hood with nickel strapping and rivet details. The eating island is differentiated by arched brackets and polished stainless steel boots on the elevated legs. A neutral, veined Quartzite for the islands and perimeter countertops was paired with a herringbone, ceramic tile backsplash, and rift oak textured cabinetry for style. Intelligent design features walnut drawer interiors and pull-out drawers for spices and condiments, along with another for lid storage. A water dispenser was expressly designed to be accessible yet hidden from view to offset the home’s well water system and was a favorite feature of the homeowner.
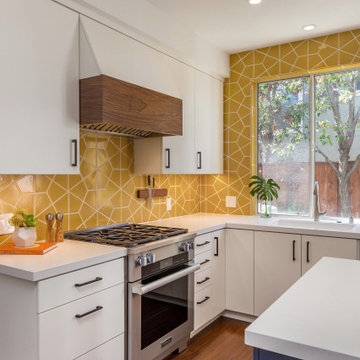
Inspiration for a medium sized midcentury u-shaped kitchen/diner in San Francisco with a submerged sink, flat-panel cabinets, white cabinets, engineered stone countertops, yellow splashback, ceramic splashback, stainless steel appliances, medium hardwood flooring, an island, brown floors, white worktops and a timber clad ceiling.
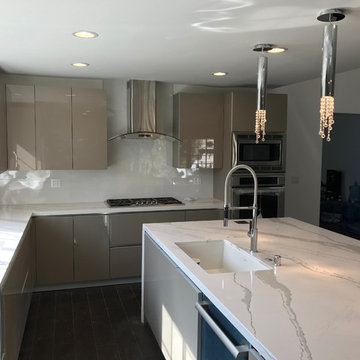
This is an example of a large contemporary l-shaped kitchen/diner in Los Angeles with a submerged sink, flat-panel cabinets, quartz worktops, yellow splashback, ceramic splashback, stainless steel appliances, dark hardwood flooring, an island, brown floors, grey cabinets and white worktops.
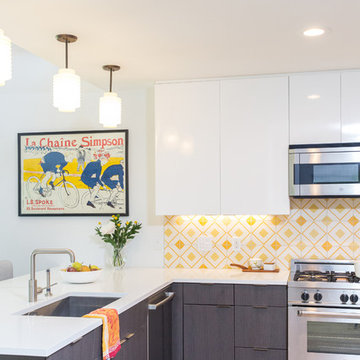
Design ideas for a large contemporary u-shaped kitchen/diner in Dallas with a double-bowl sink, flat-panel cabinets, white cabinets, engineered stone countertops, yellow splashback, ceramic splashback, stainless steel appliances, light hardwood flooring, a breakfast bar and brown floors.
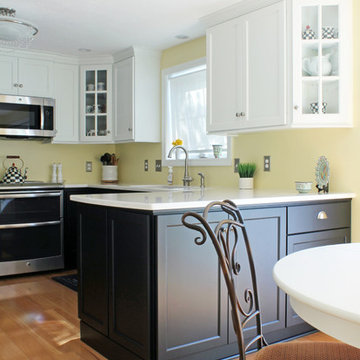
The contrast of black and white makes this space look very chic. Having all black cabinetry would make the space look smaller than it is, we decided to create contrast with black and white. The black cabinets anchor the space, while the white cabinets lift and create light feeling.
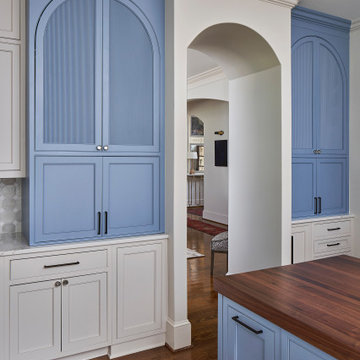
© Lassiter Photography
ReVisionCharlotte.com
Inspiration for a large contemporary l-shaped kitchen/diner in Charlotte with a single-bowl sink, beaded cabinets, blue cabinets, wood worktops, yellow splashback, mosaic tiled splashback, stainless steel appliances, medium hardwood flooring, an island, brown floors and brown worktops.
Inspiration for a large contemporary l-shaped kitchen/diner in Charlotte with a single-bowl sink, beaded cabinets, blue cabinets, wood worktops, yellow splashback, mosaic tiled splashback, stainless steel appliances, medium hardwood flooring, an island, brown floors and brown worktops.
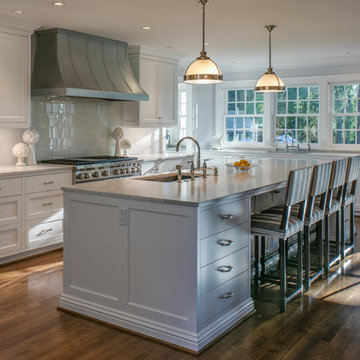
A large island with seating sets the scene for this extensive kitchen.
Large traditional u-shaped open plan kitchen in Portland with a submerged sink, flat-panel cabinets, white cabinets, marble worktops, yellow splashback, marble splashback, medium hardwood flooring, an island, brown floors and white worktops.
Large traditional u-shaped open plan kitchen in Portland with a submerged sink, flat-panel cabinets, white cabinets, marble worktops, yellow splashback, marble splashback, medium hardwood flooring, an island, brown floors and white worktops.

When a client tells us they’re a mid-century collector and long for a kitchen design unlike any other we are only too happy to oblige. This kitchen is saturated in mid-century charm and its custom features make it difficult to pin-point our favorite aspect!
Cabinetry
We had the pleasure of partnering with one of our favorite Denver cabinet shops to make our walnut dreams come true! We were able to include a multitude of custom features in this kitchen including frosted glass doors in the island, open cubbies, a hidden cutting board, and great interior cabinet storage. But what really catapults these kitchen cabinets to the next level is the eye-popping angled wall cabinets with sliding doors, a true throwback to the magic of the mid-century kitchen. Streamline brushed brass cabinetry pulls provided the perfect lux accent against the handsome walnut finish of the slab cabinetry doors.
Tile
Amidst all the warm clean lines of this mid-century kitchen we wanted to add a splash of color and pattern, and a funky backsplash tile did the trick! We utilized a handmade yellow picket tile with a high variation to give us a bit of depth; and incorporated randomly placed white accent tiles for added interest and to compliment the white sliding doors of the angled cabinets, helping to bring all the materials together.
Counter
We utilized a quartz along the counter tops that merged lighter tones with the warm tones of the cabinetry. The custom integrated drain board (in a starburst pattern of course) means they won’t have to clutter their island with a large drying rack. As an added bonus, the cooktop is recessed into the counter, to create an installation flush with the counter surface.
Stair Rail
Not wanting to miss an opportunity to add a touch of geometric fun to this home, we designed a custom steel handrail. The zig-zag design plays well with the angles of the picket tiles and the black finish ties in beautifully with the black metal accents in the kitchen.
Lighting
We removed the original florescent light box from this kitchen and replaced it with clean recessed lights with accents of recessed undercabinet lighting and a terrifically vintage fixture over the island that pulls together the black and brushed brass metal finishes throughout the space.
This kitchen has transformed into a strikingly unique space creating the perfect home for our client’s mid-century treasures.
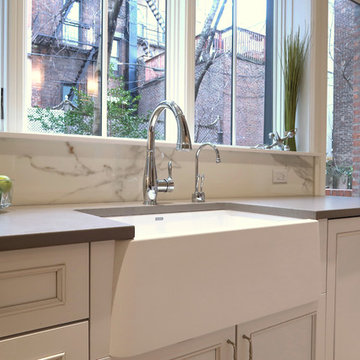
Hoboken brownstone with a modern nods to 1890 architectural elements.
This is an example of a small classic u-shaped enclosed kitchen in Other with a belfast sink, recessed-panel cabinets, white cabinets, engineered stone countertops, yellow splashback, stone slab splashback, stainless steel appliances, light hardwood flooring, an island, brown floors and white worktops.
This is an example of a small classic u-shaped enclosed kitchen in Other with a belfast sink, recessed-panel cabinets, white cabinets, engineered stone countertops, yellow splashback, stone slab splashback, stainless steel appliances, light hardwood flooring, an island, brown floors and white worktops.
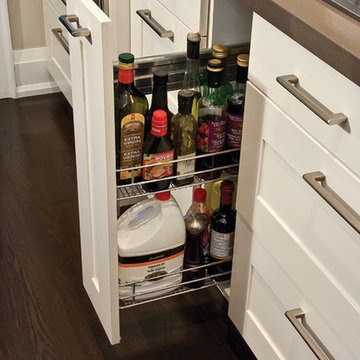
Napa Clove Maple & Newport Glazed Latte Kitchen
AyA Kitchens
This is an example of a medium sized contemporary l-shaped kitchen/diner in Toronto with a submerged sink, shaker cabinets, white cabinets, engineered stone countertops, yellow splashback, stainless steel appliances, dark hardwood flooring, an island, brown floors and grey worktops.
This is an example of a medium sized contemporary l-shaped kitchen/diner in Toronto with a submerged sink, shaker cabinets, white cabinets, engineered stone countertops, yellow splashback, stainless steel appliances, dark hardwood flooring, an island, brown floors and grey worktops.
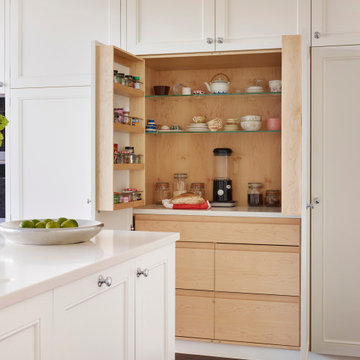
A full refurbishment of a beautiful four-storey Victorian town house in Holland Park. We had the pleasure of collaborating with the client and architects, Crawford and Gray, to create this classic full interior fit-out.

The wood flooring wraps up the walls and ceiling in the kitchen creating a "wood womb": A complimentary contrast to the the pink and sea-foam painted custom cabinets, brass hardware, brass backsplash and brass island. Windows were intentionally placed on both ends of the kitchen to create a cozy space.
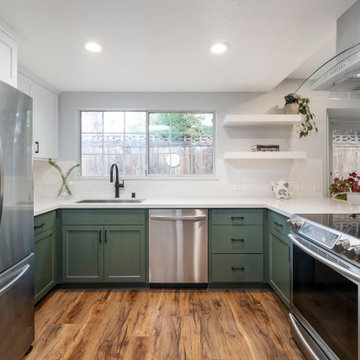
Hand made like white subway applied as classic timeless backsplash, white with subtle gray veining countertops. Black accents pull the kitchen and dining area together.
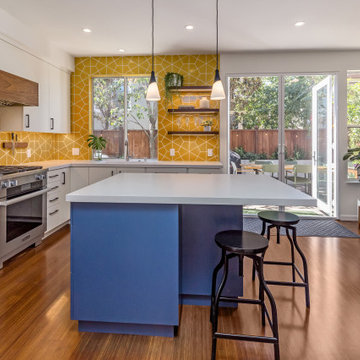
Inspiration for a medium sized retro u-shaped kitchen/diner in San Francisco with a submerged sink, flat-panel cabinets, white cabinets, engineered stone countertops, yellow splashback, ceramic splashback, stainless steel appliances, medium hardwood flooring, an island, brown floors, white worktops and a timber clad ceiling.

All custom made cabinetry that was color matched to the entire suite of GE Cafe matte white appliances paired with champagne bronze hardware that coordinates beautifully with the Delta faucet and cabinet / drawer hardware. The counter surfaces are Artic White quartz with custom hand painted clay tiles for the entire range wall with custom floating shelves and backsplash. We used my favorite farrow & ball Babouche 223 (yellow) paint for the island and Sherwin Williams 7036 Accessible Beige on the walls. Hanging over the island is a pair of glazed clay pots that I customized into light pendants. We also replaced the builder grade hollow core back door with a custom designed iron and glass security door. The barstools were a fabulous find on Craigslist that we became mixologists with a selection of transparent stains to come up with the perfect shade of teal and we installed brand new bamboo flooring!
This was such a fun project to do, even amidst Covid with all that the pandemic delayed, and a much needed burst of cheer as a daily result.
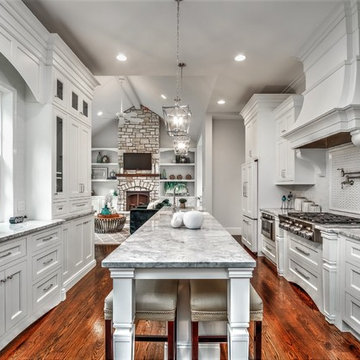
Design ideas for a large classic galley open plan kitchen in St Louis with a single-bowl sink, recessed-panel cabinets, white cabinets, marble worktops, yellow splashback, ceramic splashback, integrated appliances, dark hardwood flooring, a breakfast bar and brown floors.
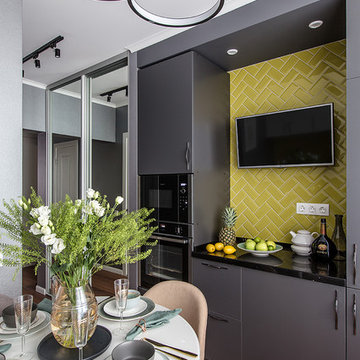
Design ideas for a scandi kitchen in Moscow with flat-panel cabinets, grey cabinets, yellow splashback, metro tiled splashback, black appliances, brown floors and black worktops.
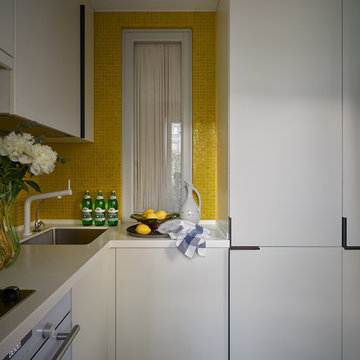
Фото: Михаил Поморцев
Photo of a small eclectic l-shaped open plan kitchen in Yekaterinburg with a submerged sink, flat-panel cabinets, white cabinets, composite countertops, yellow splashback, mosaic tiled splashback, white appliances, porcelain flooring, brown floors and white worktops.
Photo of a small eclectic l-shaped open plan kitchen in Yekaterinburg with a submerged sink, flat-panel cabinets, white cabinets, composite countertops, yellow splashback, mosaic tiled splashback, white appliances, porcelain flooring, brown floors and white worktops.
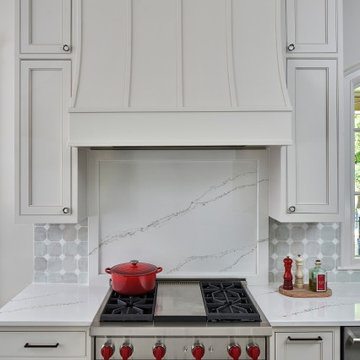
© Lassiter Photography
ReVisionCharlotte.com
This is an example of a large contemporary l-shaped kitchen/diner in Charlotte with a single-bowl sink, beaded cabinets, blue cabinets, wood worktops, yellow splashback, mosaic tiled splashback, stainless steel appliances, medium hardwood flooring, an island, brown floors and brown worktops.
This is an example of a large contemporary l-shaped kitchen/diner in Charlotte with a single-bowl sink, beaded cabinets, blue cabinets, wood worktops, yellow splashback, mosaic tiled splashback, stainless steel appliances, medium hardwood flooring, an island, brown floors and brown worktops.
Kitchen with Yellow Splashback and Brown Floors Ideas and Designs
2