Kitchen with Yellow Splashback and Brown Floors Ideas and Designs
Refine by:
Budget
Sort by:Popular Today
101 - 120 of 1,368 photos
Item 1 of 3
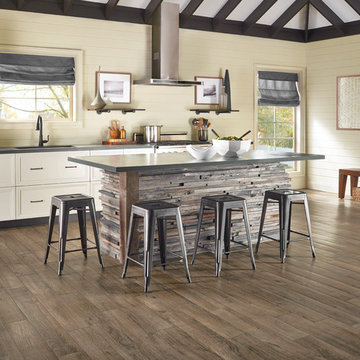
This is an example of a large rustic single-wall open plan kitchen in Kansas City with a submerged sink, recessed-panel cabinets, white cabinets, stainless steel worktops, yellow splashback, stainless steel appliances, medium hardwood flooring, an island and brown floors.
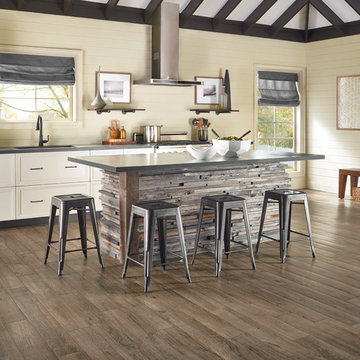
Photo of a large contemporary l-shaped open plan kitchen in Other with a submerged sink, recessed-panel cabinets, white cabinets, yellow splashback, stainless steel appliances, medium hardwood flooring, an island and brown floors.
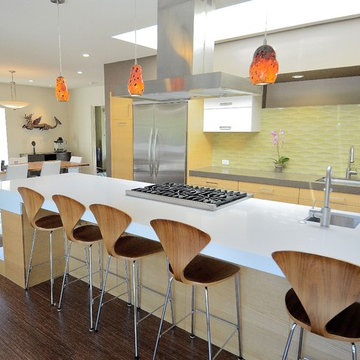
Carole Whitacre Photography
Photo of a large retro galley kitchen/diner in San Francisco with stainless steel appliances, yellow splashback, glass tiled splashback, light wood cabinets, flat-panel cabinets, a submerged sink, engineered stone countertops, dark hardwood flooring, an island and brown floors.
Photo of a large retro galley kitchen/diner in San Francisco with stainless steel appliances, yellow splashback, glass tiled splashback, light wood cabinets, flat-panel cabinets, a submerged sink, engineered stone countertops, dark hardwood flooring, an island and brown floors.
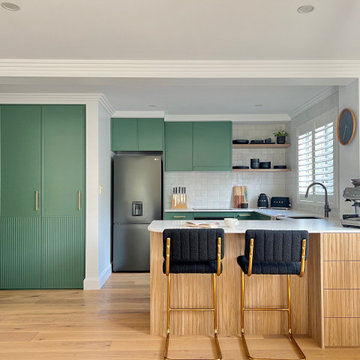
The Kitchen forms the center piece of this contemporary apartment renovation in Manly Vale.
Green is a colour that is really on trend in Interior Design at the moment. Green evokes emotions of calm and relaxation which helps create a welcoming and serene home environment.
Coupled with the layered textural elements in the form of the Zellige style tiles, custom door profiles and ribbed timber paneling this kitchen is bold yet refined and interesting from every angle.
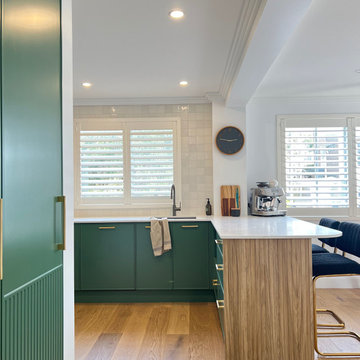
The Kitchen forms the center piece of this contemporary apartment renovation in Manly Vale.
Green is a colour that is really on trend in Interior Design at the moment. Green evokes emotions of calm and relaxation which helps create a welcoming and serene home environment.
Coupled with the layered textural elements in the form of the Zellige style tiles, custom door profiles and ribbed timber paneling this kitchen is bold yet refined and interesting from every angle.
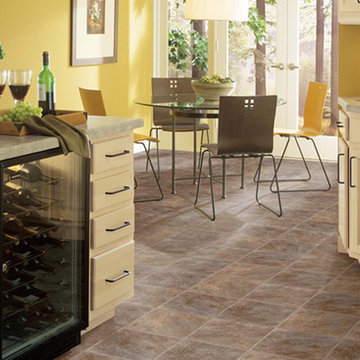
Photo of a medium sized traditional u-shaped kitchen/diner in Orlando with black appliances, vinyl flooring, a built-in sink, raised-panel cabinets, light wood cabinets, laminate countertops, yellow splashback, a breakfast bar and brown floors.

Medium sized retro galley open plan kitchen in Omaha with a belfast sink, recessed-panel cabinets, blue cabinets, engineered stone countertops, yellow splashback, engineered quartz splashback, stainless steel appliances, medium hardwood flooring, a breakfast bar, brown floors and yellow worktops.
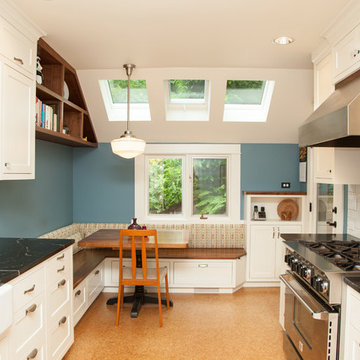
Medium sized classic galley kitchen/diner in Portland with a belfast sink, shaker cabinets, white cabinets, soapstone worktops, yellow splashback, ceramic splashback, stainless steel appliances, cork flooring, no island and brown floors.

Pantry with cherry open shelving, soapstone countertop and teal window casing and ceiling.
Photo of a medium sized traditional l-shaped kitchen pantry in Minneapolis with a belfast sink, beaded cabinets, medium wood cabinets, soapstone worktops, yellow splashback, wood splashback, stainless steel appliances, medium hardwood flooring, brown floors, black worktops and a wood ceiling.
Photo of a medium sized traditional l-shaped kitchen pantry in Minneapolis with a belfast sink, beaded cabinets, medium wood cabinets, soapstone worktops, yellow splashback, wood splashback, stainless steel appliances, medium hardwood flooring, brown floors, black worktops and a wood ceiling.
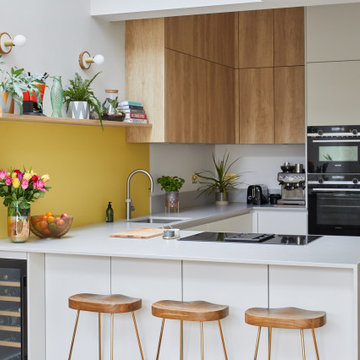
We love the clean and crisp lines of this beautiful German manufactured kitchen in Hither Green. The inclusion of the peninsular island which houses the Siemens induction hob, creates much needed additional work top space and is a lovely sociable way to cook and entertain. The completely floor to ceiling cabinets, not only look stunning but maximise the storage space available. The combination of the warm oak Nebraska doors, wooden floor and yellow glass splash back compliment the matt white lacquer doors perfectly and bring a lovely warmth to this open plan kitchen space.
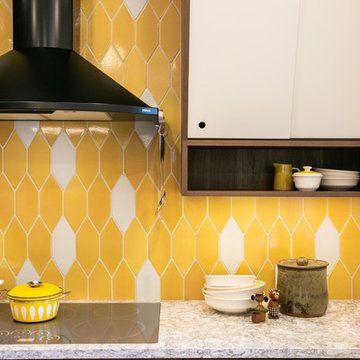
When a client tells us they’re a mid-century collector and long for a kitchen design unlike any other we are only too happy to oblige. This kitchen is saturated in mid-century charm and its custom features make it difficult to pin-point our favorite aspect!
Cabinetry
We had the pleasure of partnering with one of our favorite Denver cabinet shops to make our walnut dreams come true! We were able to include a multitude of custom features in this kitchen including frosted glass doors in the island, open cubbies, a hidden cutting board, and great interior cabinet storage. But what really catapults these kitchen cabinets to the next level is the eye-popping angled wall cabinets with sliding doors, a true throwback to the magic of the mid-century kitchen. Streamline brushed brass cabinetry pulls provided the perfect lux accent against the handsome walnut finish of the slab cabinetry doors.
Tile
Amidst all the warm clean lines of this mid-century kitchen we wanted to add a splash of color and pattern, and a funky backsplash tile did the trick! We utilized a handmade yellow picket tile with a high variation to give us a bit of depth; and incorporated randomly placed white accent tiles for added interest and to compliment the white sliding doors of the angled cabinets, helping to bring all the materials together.
Counter
We utilized a quartz along the counter tops that merged lighter tones with the warm tones of the cabinetry. The custom integrated drain board (in a starburst pattern of course) means they won’t have to clutter their island with a large drying rack. As an added bonus, the cooktop is recessed into the counter, to create an installation flush with the counter surface.
Stair Rail
Not wanting to miss an opportunity to add a touch of geometric fun to this home, we designed a custom steel handrail. The zig-zag design plays well with the angles of the picket tiles and the black finish ties in beautifully with the black metal accents in the kitchen.
Lighting
We removed the original florescent light box from this kitchen and replaced it with clean recessed lights with accents of recessed undercabinet lighting and a terrifically vintage fixture over the island that pulls together the black and brushed brass metal finishes throughout the space.
This kitchen has transformed into a strikingly unique space creating the perfect home for our client’s mid-century treasures.
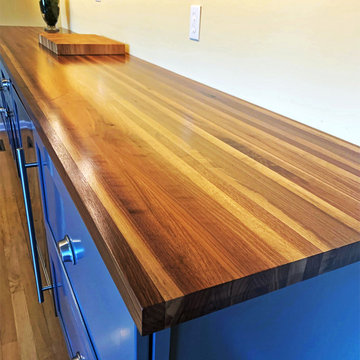
Design ideas for a large farmhouse single-wall kitchen in Philadelphia with flat-panel cabinets, blue cabinets, wood worktops, yellow splashback, medium hardwood flooring, brown floors and brown worktops.
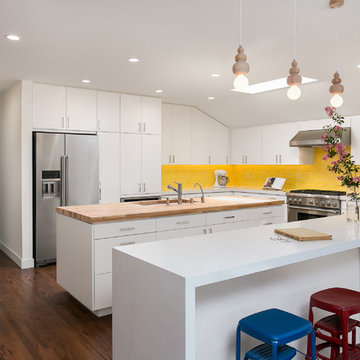
Kitchen with wood countertop island and waterfall peninsula countertop in Caesarstone. Pops of color in the tile backsplash, stools and guest bathroom beyond. Photo by Clark Dugger

Inspiration for a medium sized retro l-shaped enclosed kitchen in Denver with a submerged sink, flat-panel cabinets, medium wood cabinets, engineered stone countertops, yellow splashback, ceramic splashback, stainless steel appliances, light hardwood flooring, an island, brown floors and beige worktops.
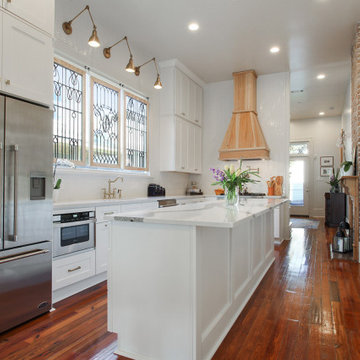
Beautiful white kitchen in a historic double shotgun in uptown, New Orleans Louisiana.
Design ideas for a large traditional l-shaped kitchen/diner in New Orleans with a submerged sink, shaker cabinets, white cabinets, engineered stone countertops, yellow splashback, ceramic splashback, stainless steel appliances, medium hardwood flooring, an island, brown floors and multicoloured worktops.
Design ideas for a large traditional l-shaped kitchen/diner in New Orleans with a submerged sink, shaker cabinets, white cabinets, engineered stone countertops, yellow splashback, ceramic splashback, stainless steel appliances, medium hardwood flooring, an island, brown floors and multicoloured worktops.
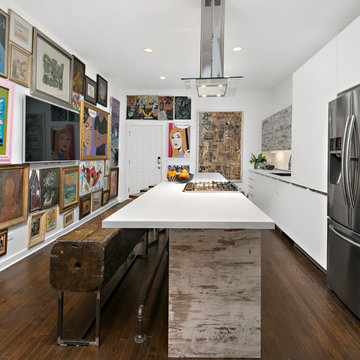
Adding character doesn't have to break the bank. We worked with the client to create a rustic cabinet finish which is just as artsy as he is. This client has great taste and he found cool stools and commissioned a bench made by an artist to blend in with the rest of the house. The artist also installed plumbing pipe as a footrail. The eclectic nature of the furnishings really compliments the custom cabinetry.
We really like the juxtaposition of industrial and rustic elements we used for this client. The modern lines of the glass and stainless hood and the white laminate cabinetry are clean and minimal while the textural island and uppers above the sink create a rustic look. All in all- a unique look for this art-filled home.
Photo by Jim Tschetter
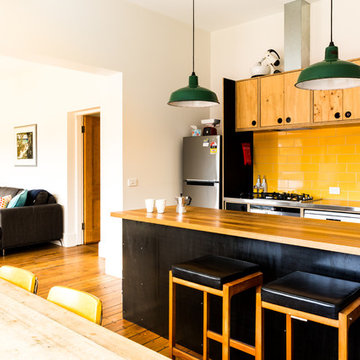
Photos: Natalie Mendham
Photo of a contemporary galley open plan kitchen in Hobart with an integrated sink, light wood cabinets, stainless steel worktops, yellow splashback, ceramic splashback, stainless steel appliances, medium hardwood flooring, an island and brown floors.
Photo of a contemporary galley open plan kitchen in Hobart with an integrated sink, light wood cabinets, stainless steel worktops, yellow splashback, ceramic splashback, stainless steel appliances, medium hardwood flooring, an island and brown floors.
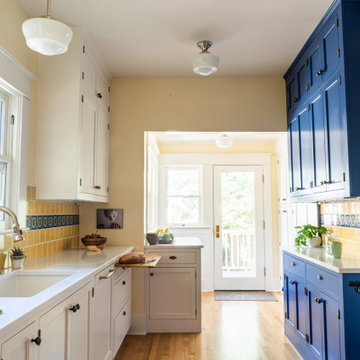
The layout of this part of the kitchen remained the same, with the sink in the existing location. The cabinetry by Versatile Wood Products streamlines their storage, with 3cm Caesarstone counters. The cobalt blue lowers and uppers are a focal point in one of the client's favorite colors.
Beyond is the nook with integrated refrigerator, mudroom cabinetry and bench for changing shoes near the back door, which leads to a new deck with the couple's grill.
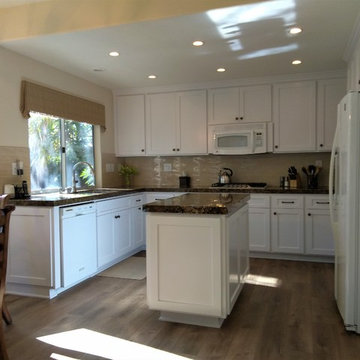
The original cabinet boxes were used, but re-skinned to hide the wood grain. A larger crown molding was used, as well as new shaker-style doors, brand new drawers, and inner pull-outs - all self/soft closing. A new stainless sink, faucet and cook-top were also added. The rest of the appliances will be replaced in stainless steel, as required. Gorgeous granite counter tops, a crackle subway tile back-splash, and antique brass knobs & pulls tie everything together with the new luxury vinyl floor. Of course, removing the dated fluorescent lighting, and adding recessed LEDs on a dimmer goes without saying!
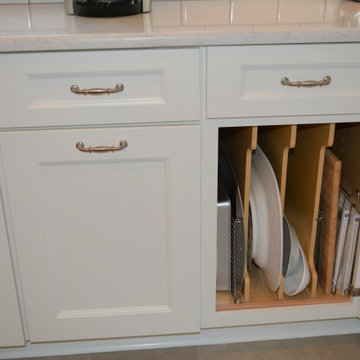
This kitchen was a small room that Mike redesigned. Our team removed a wall where the eat-at bar is now, opening the room up to the rest of the house. The cabinets are from Medallion's gold series, with White Icing paint on maple with Providence flat panel doors. The hardware is from the Top Knobs Tiffany series in satin nickel finish. The Countertop is Quartz. The cabinets are elegantly finished with extra large crown molding.
Kitchen with Yellow Splashback and Brown Floors Ideas and Designs
6