Kitchen with Yellow Splashback and Engineered Quartz Splashback Ideas and Designs
Refine by:
Budget
Sort by:Popular Today
1 - 20 of 43 photos
Item 1 of 3
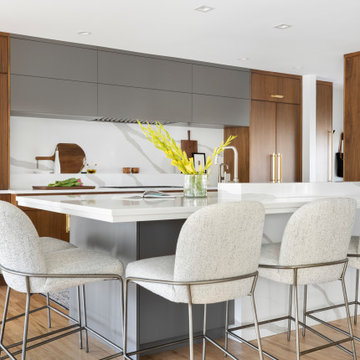
Medium sized contemporary l-shaped kitchen/diner in Denver with a single-bowl sink, flat-panel cabinets, medium wood cabinets, engineered stone countertops, yellow splashback, engineered quartz splashback, integrated appliances, light hardwood flooring, an island and white worktops.
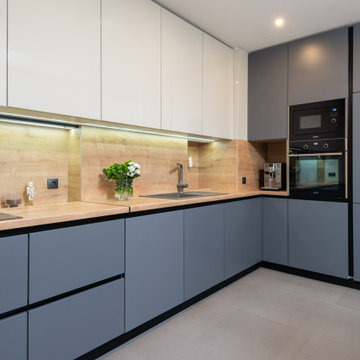
Large modern l-shaped open plan kitchen in Miami with a built-in sink, flat-panel cabinets, blue cabinets, engineered stone countertops, yellow splashback, engineered quartz splashback, black appliances and yellow worktops.
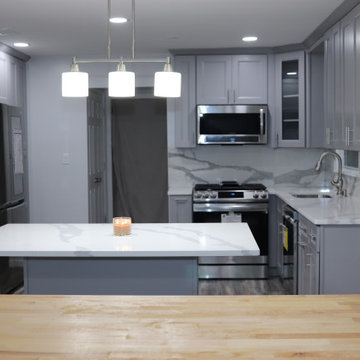
This is an example of a large modern u-shaped open plan kitchen in New York with a built-in sink, shaker cabinets, grey cabinets, quartz worktops, yellow splashback, engineered quartz splashback, stainless steel appliances, medium hardwood flooring, an island, brown floors and white worktops.

A formerly walled in kitchen can finally breathe, and the cook can talk to his/her family or guests in this Denver remodel. Same footprint, but feels and works 5x better! Caesarstone counters and splash,

This is an example of a medium sized classic kitchen in Charlotte with a built-in sink, shaker cabinets, blue cabinets, engineered stone countertops, yellow splashback, engineered quartz splashback, white appliances, light hardwood flooring, an island, white floors and yellow worktops.
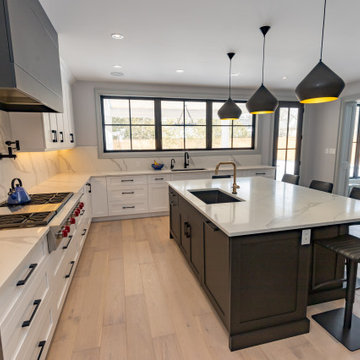
Photo of a large contemporary u-shaped open plan kitchen in Toronto with a submerged sink, white cabinets, engineered stone countertops, yellow splashback, engineered quartz splashback, light hardwood flooring, an island and white worktops.
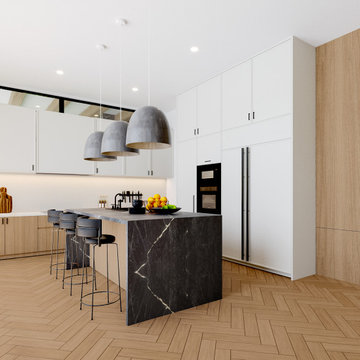
On the corner of Franklin and Mulholland, within Mulholland Scenic View Corridor, we created a rustic, modern barn home for some of our favorite repeat clients. This home was envisioned as a second family home on the property, with a recording studio and unbeatable views of the canyon. We designed a 2-story wall of glass to orient views as the home opens up to take advantage of the privacy created by mature trees and proper site placement. Large sliding glass doors allow for an indoor outdoor experience and flow to the rear patio and yard. The interior finishes include wood-clad walls, natural stone, and intricate herringbone floors, as well as wood beams, and glass railings. It is the perfect combination of rustic and modern. The living room and dining room feature a double height space with access to the secondary bedroom from a catwalk walkway, as well as an in-home office space. High ceilings and extensive amounts of glass allow for natural light to flood the home.
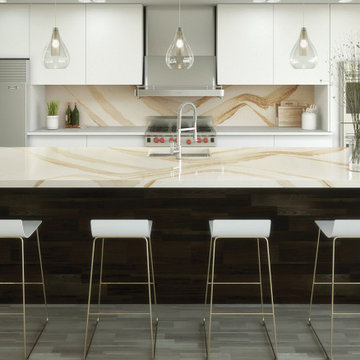
Inspiration for an expansive modern u-shaped kitchen/diner in Tampa with a submerged sink, flat-panel cabinets, white cabinets, engineered stone countertops, yellow splashback, engineered quartz splashback, white appliances, terracotta flooring, an island, grey floors, yellow worktops and a vaulted ceiling.
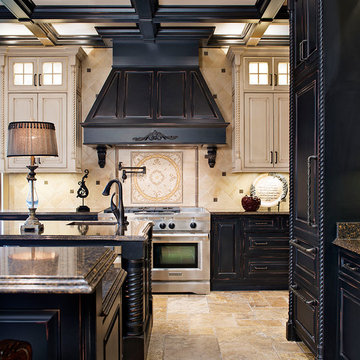
Photo of a large traditional u-shaped open plan kitchen in Other with a submerged sink, raised-panel cabinets, black cabinets, engineered stone countertops, yellow splashback, engineered quartz splashback, stainless steel appliances, travertine flooring, multiple islands, yellow floors, black worktops and exposed beams.
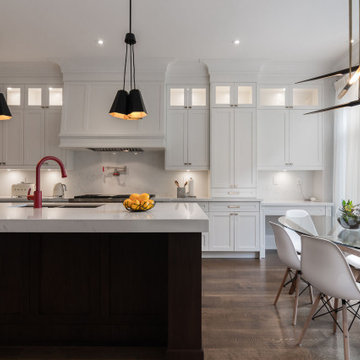
Inspiration for a large traditional l-shaped kitchen pantry in Toronto with a double-bowl sink, shaker cabinets, white cabinets, engineered stone countertops, yellow splashback, engineered quartz splashback, integrated appliances, dark hardwood flooring, blue floors, white worktops and an island.
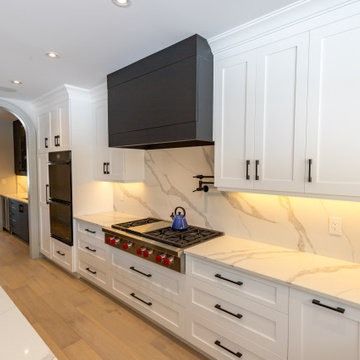
Large contemporary u-shaped open plan kitchen in Toronto with a submerged sink, white cabinets, engineered stone countertops, yellow splashback, engineered quartz splashback, light hardwood flooring, an island and white worktops.
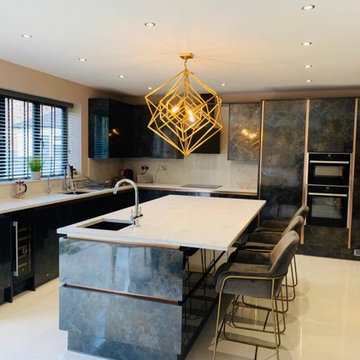
Selecting the right worktop can be difficult. There are just so many choices to pick from and we’re proud to carry a large variety. To help alleviate the stress this may put on our clients, we do our best to suggest the colours and stones that fit best within a client’s budget and their design ideas.
Our knowledge of quality worktops and how to use the different colourways to best effect allows us to assist clients as they decide on the final look of their kitchen.
For this Uxbridge, London, kitchen – we recommended the use of Bloomstone Calacatta Vanilla to enhance the marble colour of the cabinets. Quartz proved to fit perfectly within our client’s budget and he appreciated the variety of colour options available. he agreed with our expertise and chose the Bloomstone Calacatta Vanilla, a quartz worktop that maintains the modern styling of her kitchen.
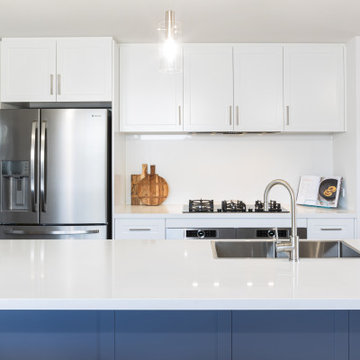
This is an example of a large single-wall kitchen pantry in Melbourne with a double-bowl sink, shaker cabinets, white cabinets, engineered stone countertops, yellow splashback, engineered quartz splashback, stainless steel appliances, medium hardwood flooring, an island, brown floors and white worktops.
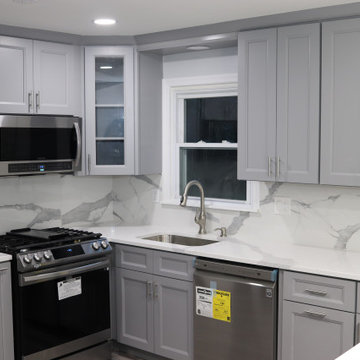
Inspiration for a large modern u-shaped open plan kitchen in New York with a built-in sink, shaker cabinets, grey cabinets, quartz worktops, yellow splashback, engineered quartz splashback, stainless steel appliances, an island, white worktops, medium hardwood flooring and brown floors.
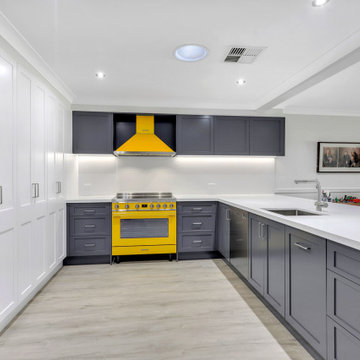
The Kitchen is the heart of the home, so give it a chance to shine bright with a beautiful oven and rangehood. This splash of colour adds depth and interest to this classic kitchen style. Yellow is an excellent feature for the kitchen as it creates a happy calming energy in this space. The oven and rangehood are offset perfectly with both charcoal and crisp white joinery.
Base cabinets - Dulux Western Myall satin finish
Upper Cabinets - Dulux White on White
Handles - Redo D 128mm handles brushed Nickel
Benchtop - 40mm Smartstone Astral with matching 20mm stone splashback
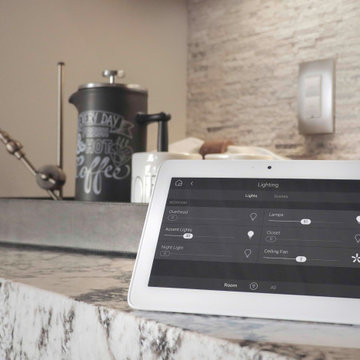
Modern galley kitchen in Toronto with engineered stone countertops, yellow splashback, engineered quartz splashback and an island.

Medium sized retro galley open plan kitchen in Omaha with a belfast sink, recessed-panel cabinets, blue cabinets, engineered stone countertops, yellow splashback, engineered quartz splashback, stainless steel appliances, medium hardwood flooring, a breakfast bar, brown floors and yellow worktops.
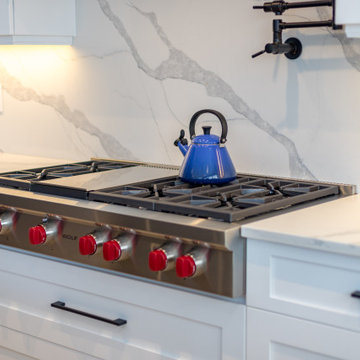
Design ideas for a large contemporary u-shaped open plan kitchen in Toronto with a submerged sink, white cabinets, engineered stone countertops, yellow splashback, engineered quartz splashback, light hardwood flooring, an island and white worktops.
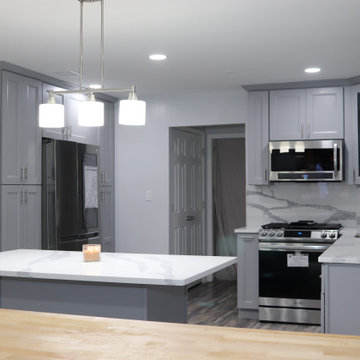
Inspiration for a large modern u-shaped open plan kitchen in New York with a built-in sink, shaker cabinets, grey cabinets, quartz worktops, yellow splashback, engineered quartz splashback, stainless steel appliances, medium hardwood flooring, an island, brown floors and white worktops.
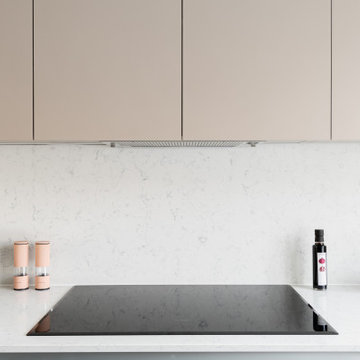
Photo of a medium sized modern u-shaped kitchen/diner in London with flat-panel cabinets, beige cabinets, quartz worktops, yellow splashback, engineered quartz splashback, black appliances, a breakfast bar and yellow worktops.
Kitchen with Yellow Splashback and Engineered Quartz Splashback Ideas and Designs
1