Kitchen with Yellow Splashback and Integrated Appliances Ideas and Designs
Refine by:
Budget
Sort by:Popular Today
41 - 60 of 669 photos
Item 1 of 3
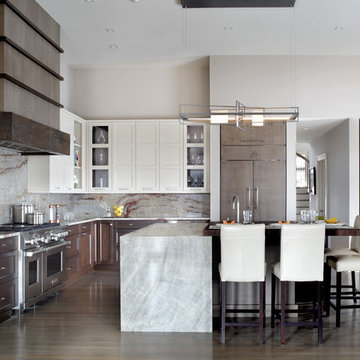
This Asian inspired open plan kitchen brings the outdoors in by incorporating multiple layers of colors, textures and surfaces into the design. Alison Griffin created this look with three cabinetry colors (slivered almond opaque finish, cherry dark lager finish and foundry medium greyed taupe finish), three surface textures (smooth, rough sawn and rough hewn) and three countertop materials (Peruvian Walnut end grain butcher block, Taj Mahal Quartzite, and Nacarado Quartzite). For all of the complexity of this design, its overall effect is a calm and engaging contemporary kitchen.
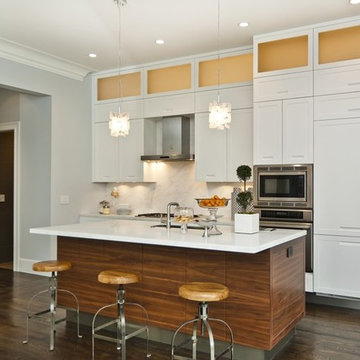
Inspiration for a large midcentury single-wall kitchen/diner in San Francisco with a submerged sink, recessed-panel cabinets, white cabinets, composite countertops, yellow splashback, stone slab splashback, integrated appliances, dark hardwood flooring and an island.
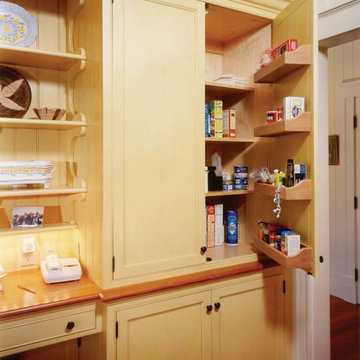
The convenience of accessible storage is apparent as soon as the pantry door is opened. Functional interiors in fine custom cabinetry have always been an essential consideration in kitchens by Jaeger & Ernst cabinetmakers. The unique over cabinet desk brings function and beauty to the kitchen. To better bring the kitchen to its historical roots, the cabinets were built with cherry wood, painted and then in wear areas, the finish was rubbed off to reveal the wood beneath. Project # 6458.5
Elizabeth Churchill Architect
Michael Meyers
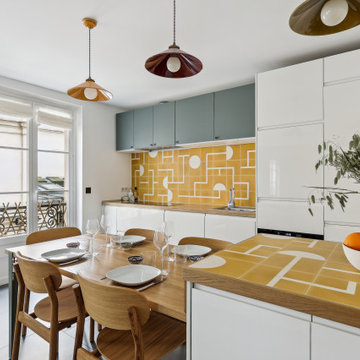
Inspiration for a scandinavian galley kitchen in Paris with flat-panel cabinets, white cabinets, wood worktops, yellow splashback, integrated appliances, a breakfast bar, grey floors and brown worktops.
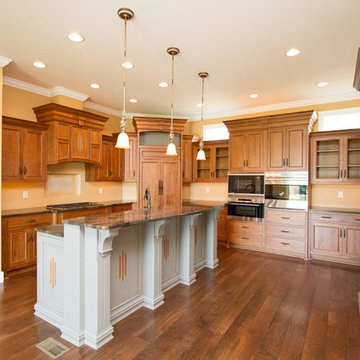
Inspiration for a large traditional u-shaped kitchen/diner in Philadelphia with a double-bowl sink, raised-panel cabinets, medium wood cabinets, granite worktops, yellow splashback, integrated appliances, medium hardwood flooring and an island.
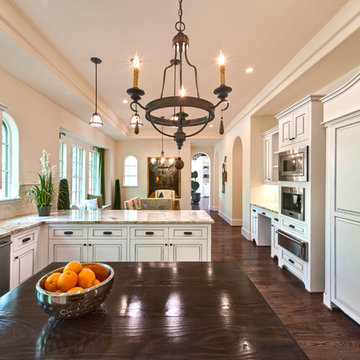
Courtesy of Vladimir Ambia Photography
Design ideas for a large mediterranean u-shaped kitchen/diner in Houston with a belfast sink, shaker cabinets, white cabinets, marble worktops, yellow splashback, metro tiled splashback, integrated appliances, medium hardwood flooring and an island.
Design ideas for a large mediterranean u-shaped kitchen/diner in Houston with a belfast sink, shaker cabinets, white cabinets, marble worktops, yellow splashback, metro tiled splashback, integrated appliances, medium hardwood flooring and an island.
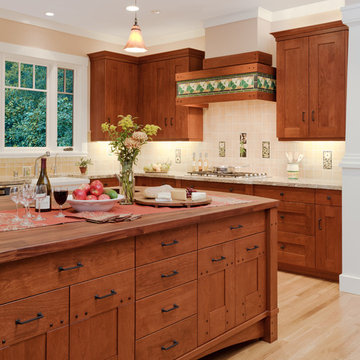
(c) 2008 Scott Hargis Photo
Inspiration for an expansive traditional l-shaped kitchen/diner in San Francisco with a belfast sink, shaker cabinets, medium wood cabinets, wood worktops, yellow splashback, ceramic splashback, integrated appliances, light hardwood flooring and an island.
Inspiration for an expansive traditional l-shaped kitchen/diner in San Francisco with a belfast sink, shaker cabinets, medium wood cabinets, wood worktops, yellow splashback, ceramic splashback, integrated appliances, light hardwood flooring and an island.
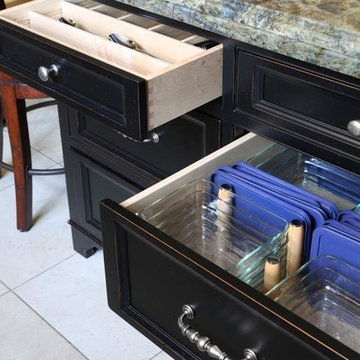
Large mediterranean u-shaped kitchen/diner in Chicago with a submerged sink, beaded cabinets, black cabinets, quartz worktops, yellow splashback, ceramic splashback, integrated appliances, travertine flooring, an island and beige floors.
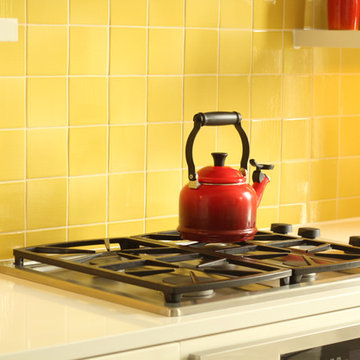
This 30" gas cooktop is perfect for this compact kitchen, It doesn't take up too much real estate and pairs nicely with the built in oven below it.
Erica Weaver
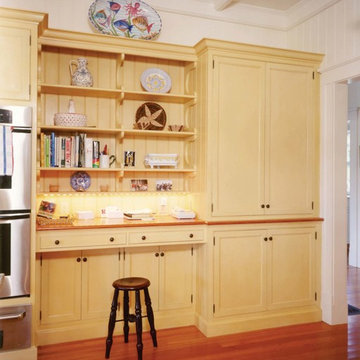
With pantry on the right and ovens on the left, the desk and shelving are neatly tucked between… functional and inviting. A heart pine wood top provides a touch of history to the whole. Flat panel traditional New England style along with distinctive bracketed shelving achieves the function and esthetic desired. Elizabeth Churchill Architect, Michael Meyers Photographer
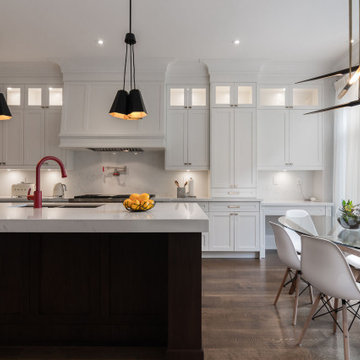
Inspiration for a large traditional l-shaped kitchen pantry in Toronto with a double-bowl sink, shaker cabinets, white cabinets, engineered stone countertops, yellow splashback, engineered quartz splashback, integrated appliances, dark hardwood flooring, blue floors, white worktops and an island.

The cabinets in the kitchen were fabricated from reclaimed oak pallets.
Design: Charlie & Co. Design | Builder: Stonefield Construction | Interior Selections & Furnishings: By Owner | Photography: Spacecrafting

Peter Rymwid photography
This is an example of a medium sized classic l-shaped kitchen/diner in New York with a belfast sink, beaded cabinets, yellow cabinets, soapstone worktops, yellow splashback, mosaic tiled splashback, integrated appliances, slate flooring, an island and brown floors.
This is an example of a medium sized classic l-shaped kitchen/diner in New York with a belfast sink, beaded cabinets, yellow cabinets, soapstone worktops, yellow splashback, mosaic tiled splashback, integrated appliances, slate flooring, an island and brown floors.
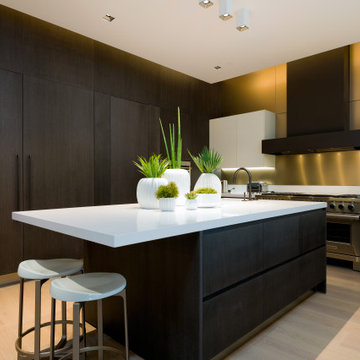
Photo of a large contemporary u-shaped kitchen in Dallas with flat-panel cabinets, dark wood cabinets, yellow splashback, integrated appliances, an island, beige floors and white worktops.
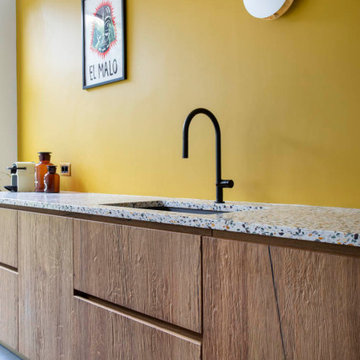
Dans cette maison familiale de 120 m², l’objectif était de créer un espace convivial et adapté à la vie quotidienne avec 2 enfants.
Au rez-de chaussée, nous avons ouvert toute la pièce de vie pour une circulation fluide et une ambiance chaleureuse. Les salles d’eau ont été pensées en total look coloré ! Verte ou rose, c’est un choix assumé et tendance. Dans les chambres et sous l’escalier, nous avons créé des rangements sur mesure parfaitement dissimulés qui permettent d’avoir un intérieur toujours rangé !
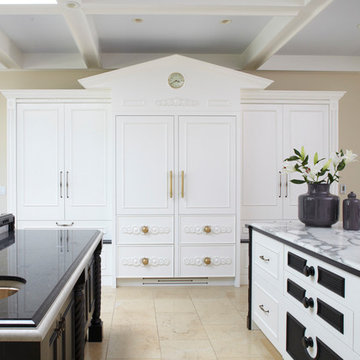
Photo of a modern enclosed kitchen in Chicago with a double-bowl sink, beaded cabinets, white cabinets, marble worktops, yellow splashback, ceramic splashback, integrated appliances, limestone flooring and multiple islands.
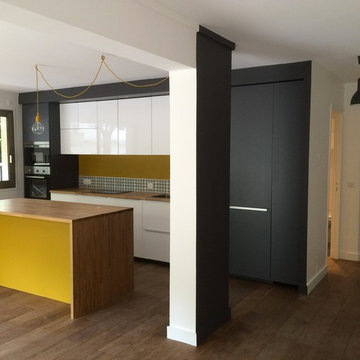
Conception et réalisation d'une cuisine dans le living. L'ancienne cuisine a été transformée en chambre et nous avons créé une cuisine avec ilot central dans l'espace à vivre.
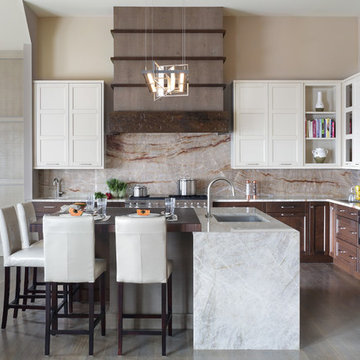
This Asian inspired open plan kitchen brings the outdoors in by incorporating multiple layers of colors, textures and surfaces into the design. Alison Griffin created this look with three cabinetry colors (slivered almond opaque finish, cherry dark lager finish and foundry medium greyed taupe finish), three surface textures (smooth, rough sawn and rough hewn) and three countertop materials (Peruvian Walnut end grain butcher block, Taj Mahal Quartzite, and Nacarado Quartzite). For all of the complexity of this design, its overall effect is a calm and engaging contemporary kitchen.

This beautiful and inviting retreat compliments the adjacent rooms creating a total home environment for entertaining, relaxing and recharging. Soft off white painted cabinets are topped with Taj Mahal quartzite counter tops and finished with matte off white subway tiles. A custom marble insert was placed under the hood for a pop of color for the cook. Strong geometric patterns of the doors and drawers create a soothing and rhythmic pattern for the eye. Balance and harmony are achieved with symmetric design details and patterns. Soft brass accented pendants light up the peninsula and seating area. The open shelf section provides a colorful display of the client's beautiful collection of decorative glass and ceramics.

Medium sized modern single-wall kitchen pantry in Detroit with a submerged sink, shaker cabinets, grey cabinets, quartz worktops, yellow splashback, porcelain splashback, integrated appliances, light hardwood flooring, an island, beige floors and grey worktops.
Kitchen with Yellow Splashback and Integrated Appliances Ideas and Designs
3