Kitchen with Yellow Splashback and Laminate Floors Ideas and Designs
Refine by:
Budget
Sort by:Popular Today
1 - 20 of 150 photos
Item 1 of 3

Получите уникальную и современную кухню с этой встроенной черной угловой кухней в стиле лофт. Темный и стильный черный цвет добавит нотку изысканности любому пространству. Несмотря на свои узкие и небольшие размеры, эта кухня оснащена удобным шкафом для хранения бутылок. Создайте модную и функциональную кухню с этой черной угловой кухней в стиле лофт.

This is an example of a small bohemian u-shaped kitchen/diner in Bordeaux with a single-bowl sink, beige cabinets, laminate countertops, yellow splashback, black appliances, laminate floors, an island, black floors and black worktops.
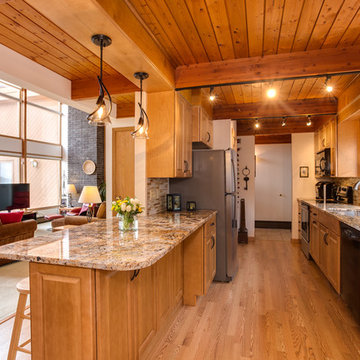
Tony Chabot - photographer
Design ideas for a small classic galley kitchen/diner in Providence with a submerged sink, raised-panel cabinets, medium wood cabinets, granite worktops, yellow splashback, glass tiled splashback, black appliances, laminate floors and a breakfast bar.
Design ideas for a small classic galley kitchen/diner in Providence with a submerged sink, raised-panel cabinets, medium wood cabinets, granite worktops, yellow splashback, glass tiled splashback, black appliances, laminate floors and a breakfast bar.
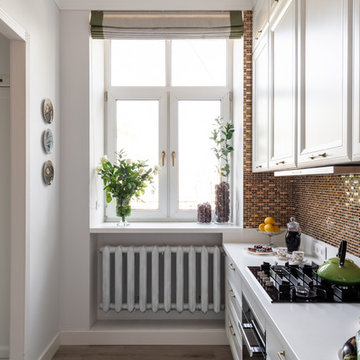
фотограф: Василий Буланов
Medium sized classic l-shaped enclosed kitchen in Moscow with a submerged sink, raised-panel cabinets, white cabinets, composite countertops, yellow splashback, mosaic tiled splashback, stainless steel appliances, laminate floors, beige floors and white worktops.
Medium sized classic l-shaped enclosed kitchen in Moscow with a submerged sink, raised-panel cabinets, white cabinets, composite countertops, yellow splashback, mosaic tiled splashback, stainless steel appliances, laminate floors, beige floors and white worktops.

The Break Room Remodeling Project for Emerson Company aimed to transform the existing break room into a modern, functional, and aesthetically pleasing space. The comprehensive renovation included countertop replacement, flooring installation, cabinet refurbishment, and a fresh coat of paint. The goal was to create an inviting and comfortable environment that enhanced employee well-being, fostered collaboration, and aligned with Emerson Company's image.
Scope of Work:
Countertop Replacement, Flooring Installation, Cabinet Refurbishment, Painting, Lighting Enhancement, Furniture and Fixtures, Design and Layout, Timeline and Project Management
Benefits and Outcomes:
Enhanced Employee Experience, Improved Productivity, Enhanced Company Image, Higher Retention Rates
The Break Room Remodeling Project at Emerson Company successfully elevated the break room into a modern and functional space that aligned with the company's values and enhanced the overall work environment.
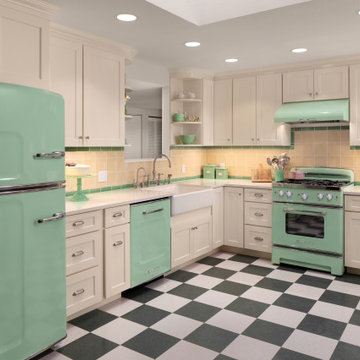
Inspiration for a medium sized traditional l-shaped enclosed kitchen in Seattle with a belfast sink, shaker cabinets, white cabinets, engineered stone countertops, yellow splashback, coloured appliances, no island, multi-coloured floors, white worktops, ceramic splashback and laminate floors.
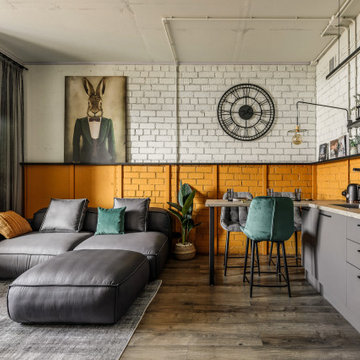
This is an example of an urban grey and white kitchen in Yekaterinburg with laminate floors, flat-panel cabinets, grey cabinets, laminate countertops, yellow splashback, brick splashback and beige worktops.
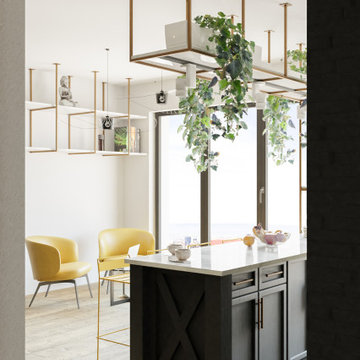
Small contemporary galley kitchen/diner in Other with a belfast sink, engineered stone countertops, yellow splashback, metro tiled splashback, integrated appliances, laminate floors, an island, brown floors and white worktops.

We love it when our customers send us photos of their new Kitchenettes. Here's a stylish Culshaw Hive mini Kitchenette in position in this cool new extension. The retro yellow interior of the cabinet contrasts well with the cool grey walls and floor. We think it looks great! Thanks for the photos Victoria. For more info on our 'Kitchens in a cupboard' visit http://www.culshaw.co/kitchenettes.html
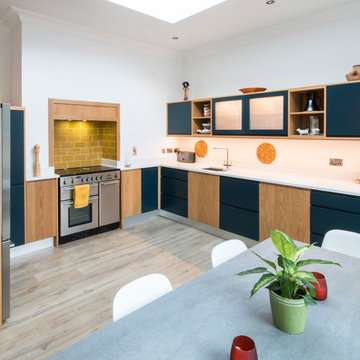
Beautiful modern kitchen finished in white oak and F&B Hague Blue.
Silestone Yukon worktops.
Steven Jones
Photo of a medium sized contemporary u-shaped kitchen/diner in Dublin with flat-panel cabinets, blue cabinets, quartz worktops, laminate floors, yellow splashback and stainless steel appliances.
Photo of a medium sized contemporary u-shaped kitchen/diner in Dublin with flat-panel cabinets, blue cabinets, quartz worktops, laminate floors, yellow splashback and stainless steel appliances.
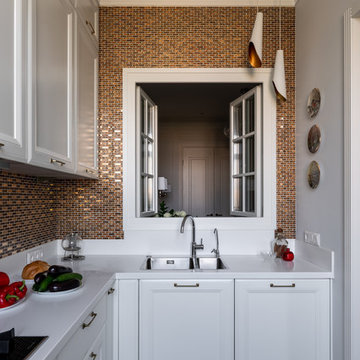
фотограф: Василий Буланов
Inspiration for a medium sized classic l-shaped enclosed kitchen in Moscow with a submerged sink, raised-panel cabinets, white cabinets, composite countertops, yellow splashback, mosaic tiled splashback, stainless steel appliances, laminate floors, beige floors and white worktops.
Inspiration for a medium sized classic l-shaped enclosed kitchen in Moscow with a submerged sink, raised-panel cabinets, white cabinets, composite countertops, yellow splashback, mosaic tiled splashback, stainless steel appliances, laminate floors, beige floors and white worktops.

The Break Room Remodeling Project for Emerson Company aimed to transform the existing break room into a modern, functional, and aesthetically pleasing space. The comprehensive renovation included countertop replacement, flooring installation, cabinet refurbishment, and a fresh coat of paint. The goal was to create an inviting and comfortable environment that enhanced employee well-being, fostered collaboration, and aligned with Emerson Company's image.
Scope of Work:
Countertop Replacement, Flooring Installation, Cabinet Refurbishment, Painting, Lighting Enhancement, Furniture and Fixtures, Design and Layout, Timeline and Project Management
Benefits and Outcomes:
Enhanced Employee Experience, Improved Productivity, Enhanced Company Image, Higher Retention Rates
The Break Room Remodeling Project at Emerson Company successfully elevated the break room into a modern and functional space that aligned with the company's values and enhanced the overall work environment.
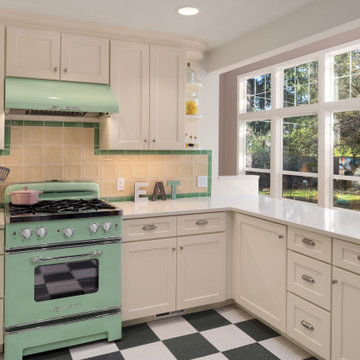
Photo of a medium sized classic l-shaped enclosed kitchen in Seattle with a belfast sink, shaker cabinets, white cabinets, engineered stone countertops, yellow splashback, ceramic splashback, coloured appliances, laminate floors, no island, multi-coloured floors and white worktops.
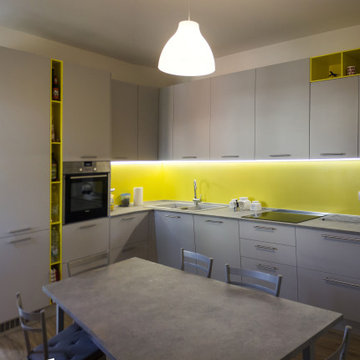
Cucina realizzata su misura con ante laccate opache grigie e vani a giorno gialle. Piano in laminato con piastra ad induzione.
Inspiration for a medium sized contemporary l-shaped enclosed kitchen in Other with a built-in sink, flat-panel cabinets, grey cabinets, laminate countertops, yellow splashback, laminate floors, no island and grey worktops.
Inspiration for a medium sized contemporary l-shaped enclosed kitchen in Other with a built-in sink, flat-panel cabinets, grey cabinets, laminate countertops, yellow splashback, laminate floors, no island and grey worktops.
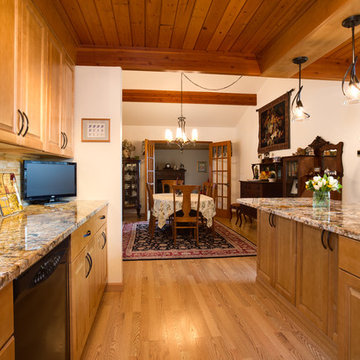
Tony Chabot - photographer
Photo of a small traditional galley kitchen/diner in Providence with a submerged sink, raised-panel cabinets, medium wood cabinets, granite worktops, yellow splashback, glass tiled splashback, black appliances, laminate floors and a breakfast bar.
Photo of a small traditional galley kitchen/diner in Providence with a submerged sink, raised-panel cabinets, medium wood cabinets, granite worktops, yellow splashback, glass tiled splashback, black appliances, laminate floors and a breakfast bar.
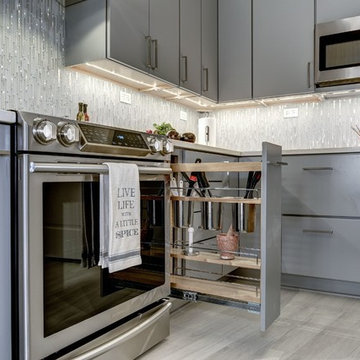
Our client, a hard working single lady, bought this condo knowing that things will need to change. The location was great with a beautiful view into the Nation's Capitol was a winner buy. The main layout of the condo was is but she knew that something will have to go! and that included the original kitchen from 1981 had to go! The closed layout and the laminate cabinets has no place in her vibrate life and passion for cooking. Looking at a few layout in the building, we deiced to take the layout to another direction, testing the limits of condo construction. At the end we managed to create an open and flowing space, connecting the living, dinning room and kitchen as one space. The gray, white with a touch of bling reflects the client's personality creating a space for her to experiment different cooking style, host a dinner party or just chill with a glass on wine.
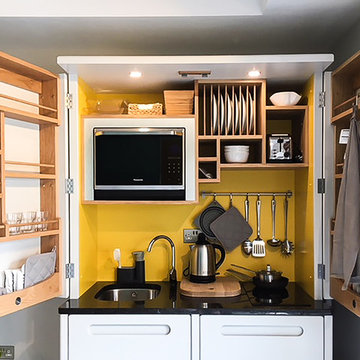
We love it when our customers send us photos of their new Kitchenettes. Here's a stylish Culshaw Hive mini Kitchenette in position in this cool new extension. The retro yellow interior of the cabinet contrasts well with the cool grey walls and floor. We think it looks great! Thanks for the photos Victoria. For more info on our 'Kitchens in a cupboard' visit http://www.culshaw.co/kitchenettes.html
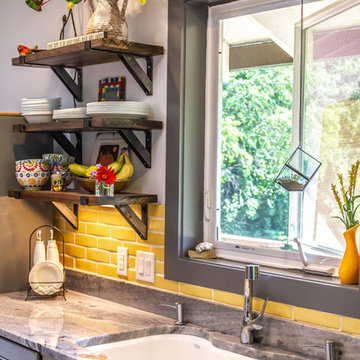
Open shelving provides display space for the owner's collection of colorful dish ware and revolving art pieces.
Photos by Tyler Merkel Photography
Medium sized eclectic single-wall open plan kitchen in Other with a built-in sink, raised-panel cabinets, grey cabinets, granite worktops, yellow splashback, porcelain splashback, stainless steel appliances, laminate floors, an island, grey floors and grey worktops.
Medium sized eclectic single-wall open plan kitchen in Other with a built-in sink, raised-panel cabinets, grey cabinets, granite worktops, yellow splashback, porcelain splashback, stainless steel appliances, laminate floors, an island, grey floors and grey worktops.
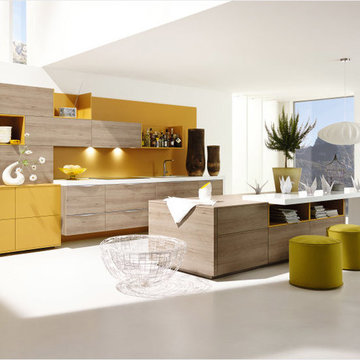
Alno AG
Inspiration for a large contemporary l-shaped kitchen/diner in New York with an integrated sink, flat-panel cabinets, medium wood cabinets, composite countertops, yellow splashback, stainless steel appliances, laminate floors and an island.
Inspiration for a large contemporary l-shaped kitchen/diner in New York with an integrated sink, flat-panel cabinets, medium wood cabinets, composite countertops, yellow splashback, stainless steel appliances, laminate floors and an island.
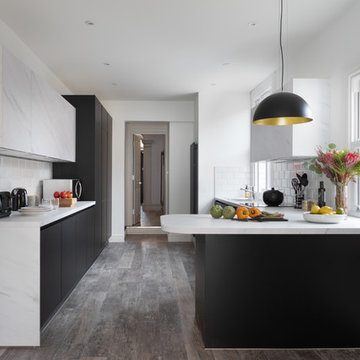
pmmcraig photography
Inspiration for a medium sized contemporary u-shaped kitchen/diner in Oxfordshire with a single-bowl sink, flat-panel cabinets, white cabinets, laminate countertops, yellow splashback, ceramic splashback, black appliances, laminate floors, a breakfast bar, grey floors and white worktops.
Inspiration for a medium sized contemporary u-shaped kitchen/diner in Oxfordshire with a single-bowl sink, flat-panel cabinets, white cabinets, laminate countertops, yellow splashback, ceramic splashback, black appliances, laminate floors, a breakfast bar, grey floors and white worktops.
Kitchen with Yellow Splashback and Laminate Floors Ideas and Designs
1