Kitchen with Zinc Worktops and Brown Floors Ideas and Designs
Refine by:
Budget
Sort by:Popular Today
61 - 80 of 142 photos
Item 1 of 3
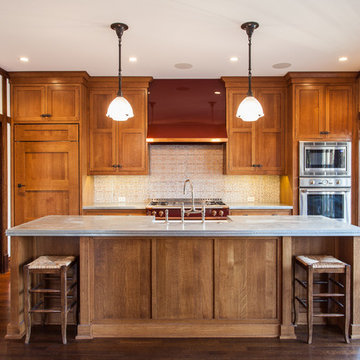
Custom millwork, zinc counter tops, LaCornue oven, Marvin Windows "1900's" glass
This is an example of a medium sized classic single-wall enclosed kitchen in Chicago with a belfast sink, recessed-panel cabinets, medium wood cabinets, zinc worktops, multi-coloured splashback, ceramic splashback, integrated appliances, dark hardwood flooring, an island and brown floors.
This is an example of a medium sized classic single-wall enclosed kitchen in Chicago with a belfast sink, recessed-panel cabinets, medium wood cabinets, zinc worktops, multi-coloured splashback, ceramic splashback, integrated appliances, dark hardwood flooring, an island and brown floors.
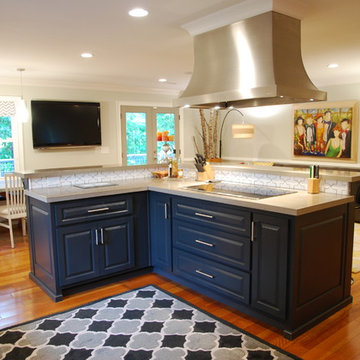
The remodeled kitchen's open floor plan makes the space perfect for hosting friends and family.
This is an example of a medium sized contemporary u-shaped open plan kitchen in Atlanta with raised-panel cabinets, dark wood cabinets, zinc worktops, white splashback, ceramic splashback, stainless steel appliances, medium hardwood flooring, an island, a submerged sink and brown floors.
This is an example of a medium sized contemporary u-shaped open plan kitchen in Atlanta with raised-panel cabinets, dark wood cabinets, zinc worktops, white splashback, ceramic splashback, stainless steel appliances, medium hardwood flooring, an island, a submerged sink and brown floors.
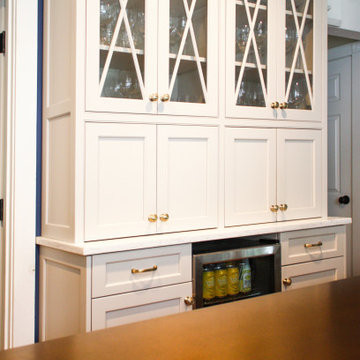
Double bowl stainless steel sink
Medium sized farmhouse l-shaped kitchen in Boston with a double-bowl sink, recessed-panel cabinets, grey cabinets, zinc worktops, white splashback, marble splashback, stainless steel appliances, medium hardwood flooring, an island, brown floors and brown worktops.
Medium sized farmhouse l-shaped kitchen in Boston with a double-bowl sink, recessed-panel cabinets, grey cabinets, zinc worktops, white splashback, marble splashback, stainless steel appliances, medium hardwood flooring, an island, brown floors and brown worktops.
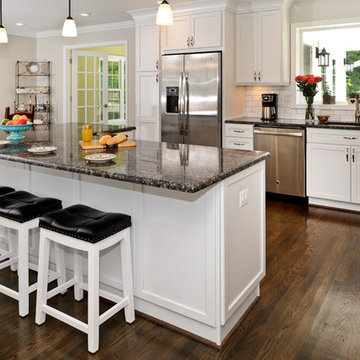
For this recently moved in military family, their old rambler home offered plenty of area for potential improvement. An entire new kitchen space was designed to create a greater feeling of family warmth.
It all started with gutting the old rundown kitchen. The kitchen space was cramped and disconnected from the rest of the main level. There was a large bearing wall separating the living room from the kitchen and the dining room.
A structure recessed beam was inserted into the attic space that enabled opening up of the entire main level. A large L-shaped island took over the wall placement giving a big work and storage space for the kitchen.
Installed wood flooring matched up with the remaining living space created a continuous seam-less main level.
By eliminating a side door and cutting through brick and block back wall, a large picture window was inserted to allow plenty of natural light into the kitchen.
Recessed and pendent lights also improved interior lighting.
By using offset cabinetry and a carefully selected granite slab to complement each other, a more soothing space was obtained to inspire cooking and entertaining. The fabulous new kitchen was completed with a new French door leading to the sun room.
This family is now very happy with the massive transformation, and are happy to join their new community.
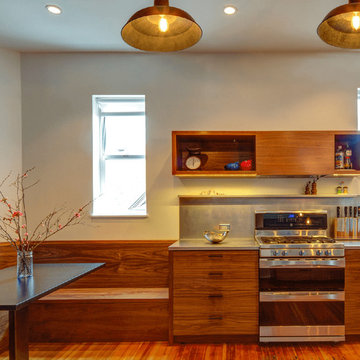
Medium sized contemporary single-wall kitchen/diner in San Francisco with an integrated sink, flat-panel cabinets, medium wood cabinets, zinc worktops, grey splashback, metal splashback, stainless steel appliances, medium hardwood flooring, no island and brown floors.
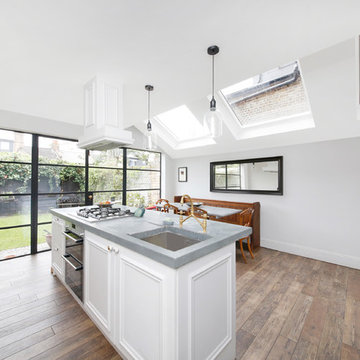
A side return extension has added space and light to this endearing kitchen/diner. Photo credit: Home Exposure
Medium sized eclectic kitchen/diner in London with a submerged sink, beaded cabinets, white cabinets, zinc worktops, medium hardwood flooring, an island, brown floors and grey worktops.
Medium sized eclectic kitchen/diner in London with a submerged sink, beaded cabinets, white cabinets, zinc worktops, medium hardwood flooring, an island, brown floors and grey worktops.
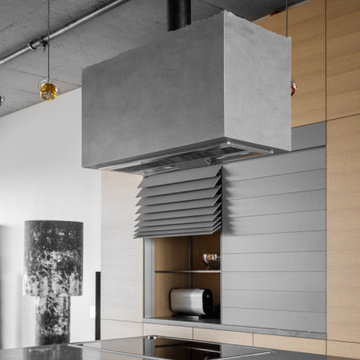
This is an example of a large contemporary single-wall kitchen/diner in Moscow with a submerged sink, flat-panel cabinets, grey cabinets, zinc worktops, beige splashback, wood splashback, stainless steel appliances, medium hardwood flooring, an island, brown floors and grey worktops.
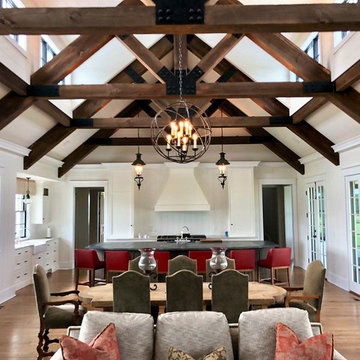
Kitchen and curved island. Paneled appliances.
Cabinetry and Post & Beam Framing by CMI. Photo by R. Shultz.
Photo of a large traditional kitchen/diner in Other with a belfast sink, flat-panel cabinets, white cabinets, zinc worktops, white splashback, integrated appliances, medium hardwood flooring, an island, brown floors and multicoloured worktops.
Photo of a large traditional kitchen/diner in Other with a belfast sink, flat-panel cabinets, white cabinets, zinc worktops, white splashback, integrated appliances, medium hardwood flooring, an island, brown floors and multicoloured worktops.
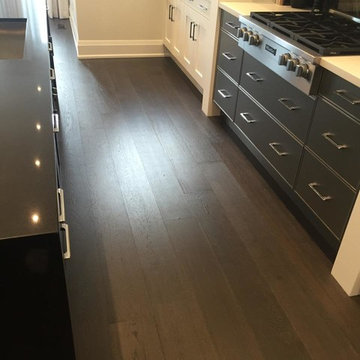
Love this beautiful kitchen featuring our Cité hardwood floor from our Urban loft series. Wire brushed floors are perfect to give an interesting depth to the floor. From Tribute Homes model
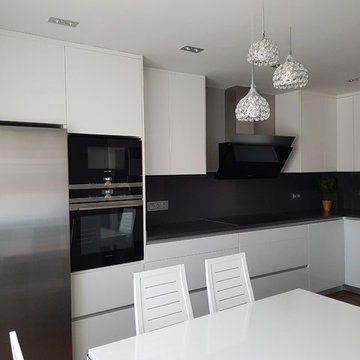
Reforma de una cocina en un Chalet de Majadahonda, Madrid.
Esta cocina está lacada en blanco, sin tiradores en los armarios.
La encimera de silestone en color gris oscuro con fregadero bajo encimera y el frente entre los muebles y la encimera forrado con su mismo material.
Incorpora un frigorífico americano y un lavavajillas integrado en alto, encima de una gaveta.
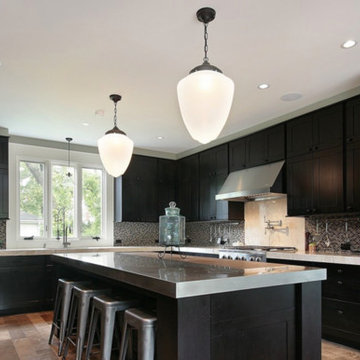
Photo of a large classic u-shaped enclosed kitchen in Los Angeles with a submerged sink, shaker cabinets, black cabinets, zinc worktops, multi-coloured splashback, stainless steel appliances, dark hardwood flooring, an island and brown floors.
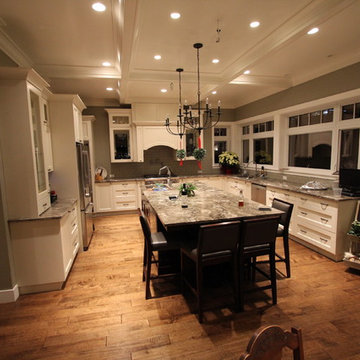
Inspiration for a large classic u-shaped enclosed kitchen in Vancouver with a submerged sink, recessed-panel cabinets, white cabinets, zinc worktops, grey splashback, metro tiled splashback, stainless steel appliances, dark hardwood flooring, an island, brown floors and grey worktops.
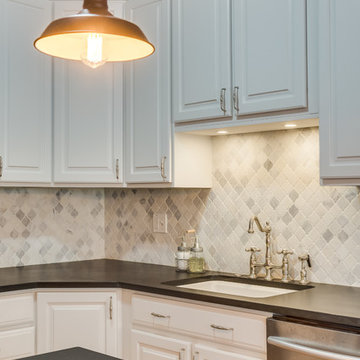
Design ideas for a medium sized classic u-shaped kitchen/diner in Chicago with a submerged sink, raised-panel cabinets, white cabinets, zinc worktops, multi-coloured splashback, porcelain splashback, stainless steel appliances, light hardwood flooring, a breakfast bar and brown floors.
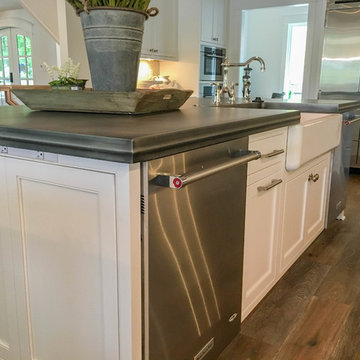
This new construction kitchen features Centra and Premier Cabinetry by Mouser, Heartland Door Style, Beaded Inset Construction in Maple Painted White/20-Matte. Also features Acid Washed Zinc Countertop, square edge, all sides Mirror Stainless Steel Edge Banding
Acid Washed Zinc Hood, Mirror Stainless Steel Accent Bands, Square Hammered Zinc Clavos
Stainless Steel 900CFM Blower Insert with Lights and controls included
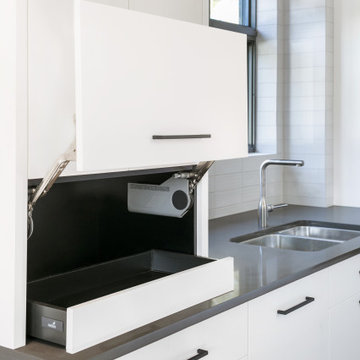
Inspiration for a scandinavian single-wall kitchen in Vancouver with a built-in sink, shaker cabinets, white cabinets, zinc worktops, white splashback, porcelain splashback, vinyl flooring, brown floors and grey worktops.
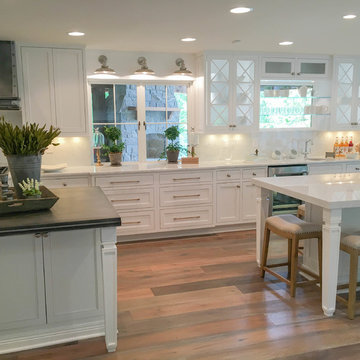
This new construction kitchen features Centra and Premier Cabinetry by Mouser, Heartland Door Style, Beaded Inset Construction in Maple Painted White/20-Matte. Also features Acid Washed Zinc Countertop, square edge, all sides Mirror Stainless Steel Edge Banding
Acid Washed Zinc Hood, Mirror Stainless Steel Accent Bands, Square Hammered Zinc Clavos
Stainless Steel 900CFM Blower Insert with Lights and controls included
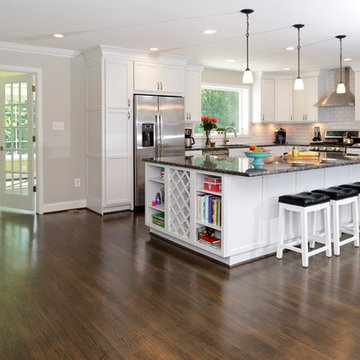
For this recently moved in military family, their old rambler home offered plenty of area for potential improvement. An entire new kitchen space was designed to create a greater feeling of family warmth.
It all started with gutting the old rundown kitchen. The kitchen space was cramped and disconnected from the rest of the main level. There was a large bearing wall separating the living room from the kitchen and the dining room.
A structure recessed beam was inserted into the attic space that enabled opening up of the entire main level. A large L-shaped island took over the wall placement giving a big work and storage space for the kitchen.
Installed wood flooring matched up with the remaining living space created a continuous seam-less main level.
By eliminating a side door and cutting through brick and block back wall, a large picture window was inserted to allow plenty of natural light into the kitchen.
Recessed and pendent lights also improved interior lighting.
By using offset cabinetry and a carefully selected granite slab to complement each other, a more soothing space was obtained to inspire cooking and entertaining. The fabulous new kitchen was completed with a new French door leading to the sun room.
This family is now very happy with the massive transformation, and are happy to join their new community.
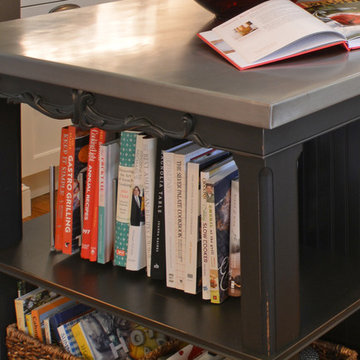
Classic black and white styling is prevalent throughout this home and is carried through into the kitchen with Nordic white cabinets in a simple ‘Shaker-esque’ style and a soft black island. These contrast beautifully with the rich wood floors. Glass doors in the top portion of the sink wall cabinets let the homeowner display a collection of red and white stoneware. The client used red accents throughout, including red-bound cookbooks and dish towels to add that country flavor and create a happy, playful look.
The centerpiece of this kitchen is the Cottage Black Island - stout chamfered posts support a French Country shelf, open on both sides and front. A carved top valance and French Country trim around the bottom give a handcrafted look, and the bun feet are a playful addition. Many of the drawers have specific inserts calculated exactly to fit the clients various items, from placemats to knives, to spices and utensils. Reminiscent of times past, the client chose hot-rolled and waxed steel for the island top, giving it a rustic-industrial look, and setting it apart from the leathered black granite of the perimeter.
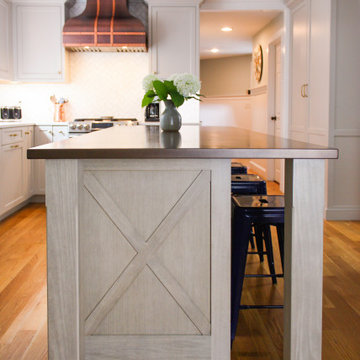
Custom made zinc countertop adds texture and warmth to the kitchen.
Photo of a medium sized country l-shaped kitchen in Boston with a double-bowl sink, recessed-panel cabinets, grey cabinets, zinc worktops, white splashback, marble splashback, stainless steel appliances, medium hardwood flooring, an island, brown floors and brown worktops.
Photo of a medium sized country l-shaped kitchen in Boston with a double-bowl sink, recessed-panel cabinets, grey cabinets, zinc worktops, white splashback, marble splashback, stainless steel appliances, medium hardwood flooring, an island, brown floors and brown worktops.
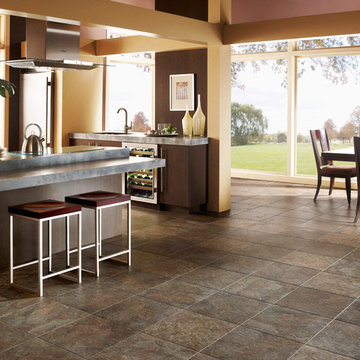
Inspiration for a medium sized contemporary kitchen/diner in Other with a submerged sink, flat-panel cabinets, dark wood cabinets, zinc worktops, stainless steel appliances, porcelain flooring, a breakfast bar and brown floors.
Kitchen with Zinc Worktops and Brown Floors Ideas and Designs
4