Kitchen with Zinc Worktops and Laminate Countertops Ideas and Designs
Refine by:
Budget
Sort by:Popular Today
41 - 60 of 39,350 photos
Item 1 of 3

Photo of a small modern u-shaped enclosed kitchen in Austin with a built-in sink, flat-panel cabinets, white cabinets, zinc worktops, white splashback, stone tiled splashback, integrated appliances, porcelain flooring, an island, white floors, white worktops and all types of ceiling.

We decided on a retro look for our new kitchen with lots of display shelving, happy colors, laminate counters (no cracking!), a chubby old stove, period details and “linoleum” flooring.
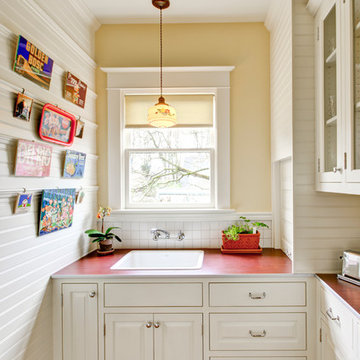
The detailing and surfaces from the kitchen are applied to the butler's pantry pictured here. - Mitchell Snyder Photography
Have questions about this project? Check out this FAQ post: http://hammerandhand.com/field-notes/retro-kitchen-remodel-qa/
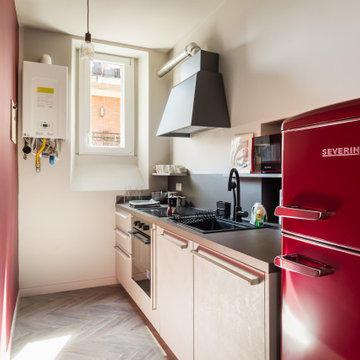
Un piccolo appartamento in una palazzina del 1909 trasformato in casa vacanze.
La ristrutturazione ha interessato sia l'adeguamento degli elementi funzionali quali impianti, infissi esterni, ecc., sia i dettagli, ossia le finiture, l'arredamento ed i complementi d'arredo.
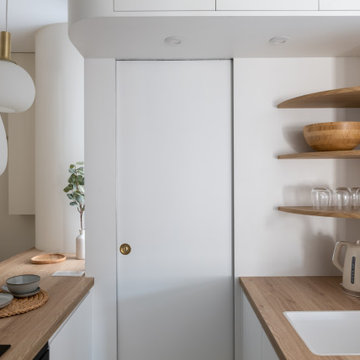
Pour la rénovation complète de ce studio, le brief des propriétaires était clair : que la surface accueille tous les équipements d’un grand appartement.
La répartition des espaces était néanmoins contrainte par l’emplacement de deux fenêtres en L, et celui des évacuations de plomberie positionnées à l’entrée, ne laissant pas une grande liberté d’action.
Pari tenu pour l’équipe d’Ameo Concept : une cuisine offrant deux plans de travail avec tout l’électroménager nécessaire (lave linge, four, lave vaisselle, plaque de cuisson), une salle d’eau harmonieuse tout en courbes, une alcôve nuit indépendante et intime où des rideaux délimitent l’espace. Enfin, une pièce à vivre fonctionnelle et chaleureuse, comportant un espace dînatoire avec banquette coffre, sans oublier le salon offrant deux couchages complémentaires.
Une rénovation clé en main, où les moindres détails ont été pensés pour valoriser le bien.

Photo of a medium sized modern galley enclosed kitchen in Paris with a single-bowl sink, green cabinets, laminate countertops, beige splashback, ceramic splashback, integrated appliances, terrazzo flooring, no island, multi-coloured floors and brown worktops.
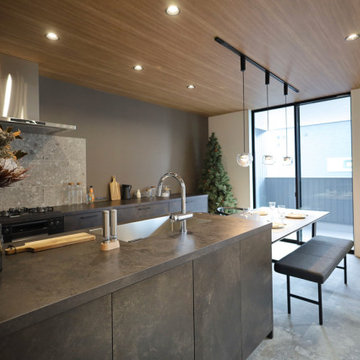
Inspiration for a modern grey and brown galley open plan kitchen in Tokyo with a submerged sink, beaded cabinets, brown cabinets, laminate countertops, grey splashback, porcelain splashback, an island, grey floors, brown worktops and a wallpapered ceiling.

Inspiration for a medium sized midcentury u-shaped open plan kitchen in Other with a double-bowl sink, flat-panel cabinets, medium wood cabinets, laminate countertops, pink splashback, mosaic tiled splashback, coloured appliances, medium hardwood flooring, a breakfast bar and white worktops.
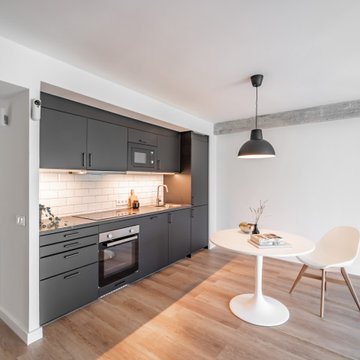
Cocina gris antracita con electrodomésticos integrados. Azulejos tipo metro con junta en gris. Encimera en gris.
Design ideas for a small modern grey and white single-wall open plan kitchen in Madrid with a single-bowl sink, flat-panel cabinets, grey cabinets, laminate countertops, white splashback, metro tiled splashback, black appliances, laminate floors, no island, brown floors and grey worktops.
Design ideas for a small modern grey and white single-wall open plan kitchen in Madrid with a single-bowl sink, flat-panel cabinets, grey cabinets, laminate countertops, white splashback, metro tiled splashback, black appliances, laminate floors, no island, brown floors and grey worktops.
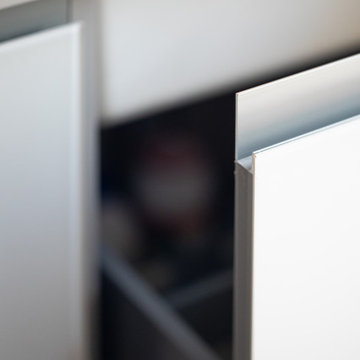
L'anta è caratterizzata da un telaio in alluminio e da un pannello di 3 mm di vetro, verniciato e temperato. Al tatto l'anta risulta setosa e la finitura matt conferisce eleganza all'ambiente, oltre ad essere pratica e igienica.
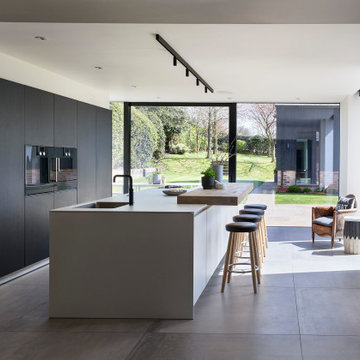
This modern timber-clad extension frames a monochrome kitchen living space designed for a busy household.
Photo of a contemporary grey and white single-wall open plan kitchen in Other with a built-in sink, flat-panel cabinets, white cabinets, laminate countertops, white splashback, black appliances, concrete flooring, an island, grey floors and white worktops.
Photo of a contemporary grey and white single-wall open plan kitchen in Other with a built-in sink, flat-panel cabinets, white cabinets, laminate countertops, white splashback, black appliances, concrete flooring, an island, grey floors and white worktops.

Full condo renovation: replaced carpet and laminate flooring with continuous LVP throughout; painted kitchen cabinets; added tile backsplash in kitchen; replaced appliances, sink, and faucet; replaced light fixtures and repositioned/added lights; selected all new furnishings- some brand new, some salvaged from second-hand sellers. Goal of this project was to stretch the dollars, so we worked hard to put money into the areas with highest return and get creative where possible. Phase 2 will be to update additional light fixtures and repaint more areas.

Cuisine - Vue de l'entrée
Calepinage au sol
Design ideas for a medium sized scandinavian u-shaped kitchen in Paris with a submerged sink, white cabinets, laminate countertops, white splashback, metro tiled splashback, black appliances, cement flooring, no island, grey floors and brown worktops.
Design ideas for a medium sized scandinavian u-shaped kitchen in Paris with a submerged sink, white cabinets, laminate countertops, white splashback, metro tiled splashback, black appliances, cement flooring, no island, grey floors and brown worktops.

This is an example of a medium sized urban l-shaped open plan kitchen in Moscow with a submerged sink, blue cabinets, laminate countertops, blue splashback, ceramic splashback, black appliances, dark hardwood flooring, no island, brown floors, black worktops, a drop ceiling, a feature wall and flat-panel cabinets.
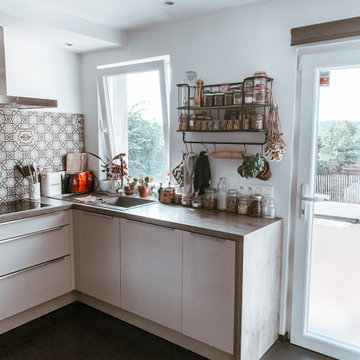
Inspiration for a classic enclosed kitchen in Brussels with a single-bowl sink, laminate countertops, grey splashback, cement tile splashback, no island, grey floors and beige worktops.
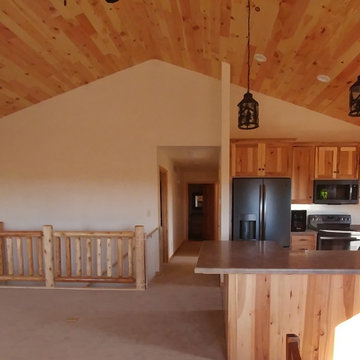
Open concept Kitchen, Dining, and Living spaces with rustic log feel
Medium sized rustic l-shaped open plan kitchen in Other with a built-in sink, flat-panel cabinets, light wood cabinets, laminate countertops, black appliances, ceramic flooring, an island, beige floors, brown worktops and a wood ceiling.
Medium sized rustic l-shaped open plan kitchen in Other with a built-in sink, flat-panel cabinets, light wood cabinets, laminate countertops, black appliances, ceramic flooring, an island, beige floors, brown worktops and a wood ceiling.

Photo of a small contemporary u-shaped open plan kitchen in Other with flat-panel cabinets, white cabinets, laminate countertops, black appliances, porcelain flooring, a breakfast bar, black worktops, a submerged sink, grey splashback, glass sheet splashback and grey floors.
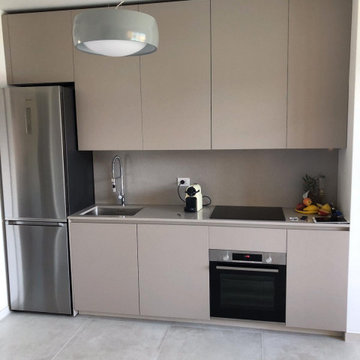
Cucina open space in stile moderno e colorato ma sempre un colore tenue abbastanza neutro in modo da poterlo far convivere con la zona salotto di fronte.
La cucina si presenta sotto forma lineare, con pensili alti fino a soffitto per creare il più possibile contenimento; il frigo free standing è stato inglobato/incassato nella struttura cucina.
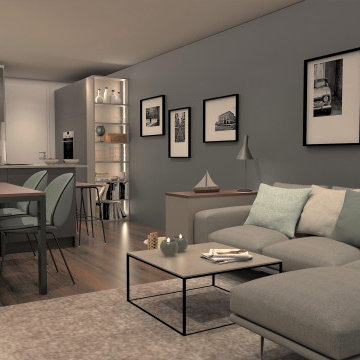
Die Küche mit Ess- und Wohnbereich ist in verschiedene Bereich aufgeteilt, die auf Grund Ihrer Farbe und der Materialien optisch miteinander verbunden sind.
In der Küche sollte, wenn möglich, ein Barbereich, eine Kochinsel, Hochschränke, Stauraum und ein gemütlicher Essbereich entstehen. Das beleuchtete Regal verbindet den Küchen- mit dem Wohnbereich. Die Sitzbank sowie das TV-Sideboard wurden ebenfalls aus den Küchenmöbeln geplant. Ein Schlafsofa in hochwertiger Ausführung dient sowohl für den Alltag als Sitzmöglichkeit als auch als Übernachtungsmöglichkeit für Gäste.
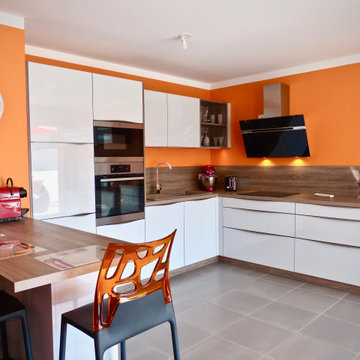
Inspiration for a medium sized contemporary u-shaped kitchen in Marseille with white cabinets, laminate countertops, brown splashback, ceramic flooring, a breakfast bar, grey floors, brown worktops, a built-in sink, flat-panel cabinets and stainless steel appliances.
Kitchen with Zinc Worktops and Laminate Countertops Ideas and Designs
3