Kitchen with Orange Splashback Ideas and Designs
Refine by:
Budget
Sort by:Popular Today
1 - 20 of 2,963 photos
Item 1 of 2

A kitchen in blue with antique copper fixings. Including a premium solid hammered copper Belfast sink, Copper island / dinning table and splashback. Cabinetry sourced from Howdens with customised doors.
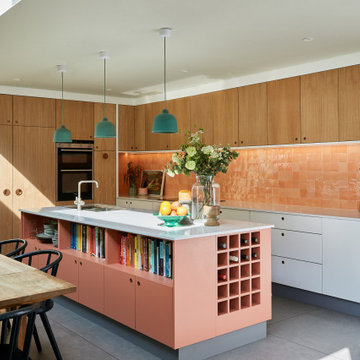
Inspiration for a retro l-shaped kitchen in London with flat-panel cabinets, medium wood cabinets, orange splashback, an island, grey floors and white worktops.

This is an example of a traditional u-shaped kitchen in Essex with a submerged sink, shaker cabinets, green cabinets, orange splashback, integrated appliances, medium hardwood flooring, a breakfast bar, brown floors and white worktops.

Nos clients, une famille avec 3 enfants, ont fait l'achat d'un bien de 124 m² dans l'Ouest Parisien. Ils souhaitaient adapter à leur goût leur nouvel appartement. Pour cela, ils ont fait appel à @advstudio_ai et notre agence.
L'objectif était de créer un intérieur au look urbain, dynamique, coloré. Chaque pièce possède sa palette de couleurs. Ainsi dans le couloir, on est accueilli par une entrée bleue Yves Klein et des étagères déstructurées sur mesure. Les chambres sont tantôt bleu doux ou intense ou encore vert d'eau. La SDB, elle, arbore un côté plus minimaliste avec sa palette de gris, noirs et blancs.
La pièce de vie, espace majeur du projet, possède plusieurs facettes. Elle est à la fois une cuisine, une salle TV, un petit salon ou encore une salle à manger. Conformément au fil rouge directeur du projet, chaque coin possède sa propre identité mais se marie à merveille avec l'ensemble.
Ce projet a bénéficié de quelques ajustements sur mesure : le mur de brique et le hamac qui donnent un côté urbain atypique au coin TV ; les bureaux, la bibliothèque et la mezzanine qui ont permis de créer des rangements élégants, adaptés à l'espace.

Eclectic u-shaped kitchen in Philadelphia with a belfast sink, engineered stone countertops, mosaic tiled splashback, coloured appliances, cement flooring, multi-coloured floors, shaker cabinets, blue cabinets, orange splashback, no island and white worktops.

Inspiration for a small contemporary l-shaped enclosed kitchen in Moscow with flat-panel cabinets, composite countertops, orange splashback, ceramic splashback, white floors, black worktops, a submerged sink, black appliances, porcelain flooring, no island and a drop ceiling.
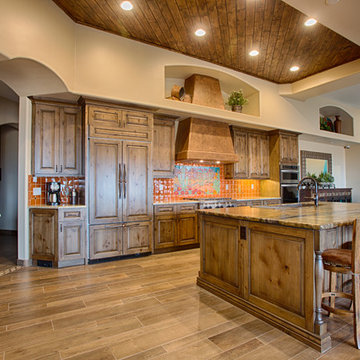
Designed and Installed by Aspen Hills Cabinetry
Photographer: Shane Baker
Design ideas for a large single-wall kitchen/diner in Phoenix with a submerged sink, raised-panel cabinets, medium wood cabinets, wood worktops, orange splashback, ceramic splashback, stainless steel appliances, an island and medium hardwood flooring.
Design ideas for a large single-wall kitchen/diner in Phoenix with a submerged sink, raised-panel cabinets, medium wood cabinets, wood worktops, orange splashback, ceramic splashback, stainless steel appliances, an island and medium hardwood flooring.

Oversize floor stencil used here to echo the oversize flower pattern used in the adjacent hall. Drawer faces are cut to mimic the openings on the salvaged pantry doors. Counters and backsplash are recycled chalkboards from Ballard High School fit with a stainless edge.

A bright and bold kitchen we designed and installed for a family in Blackheath at the end of last year. The colours look absolutely stunning and the orange back-painted glass splashback really stands out (particularly when the under cabinet lights are on). All of the materials are so tactile - from the cabinets finished in Fenix to the Azzurite quartzite worktop on the Island, and the stunning concrete floor. Motion sensor Philips Hue lighting, Siemens StudioLine appliances and a Franke Tap and Sink complete the kitchen.

фотографы: Екатерина Титенко, Анна Чернышова
Photo of a medium sized contemporary l-shaped open plan kitchen in Saint Petersburg with a submerged sink, flat-panel cabinets, grey cabinets, composite countertops, glass sheet splashback, stainless steel appliances, cement flooring, no island, multi-coloured floors and orange splashback.
Photo of a medium sized contemporary l-shaped open plan kitchen in Saint Petersburg with a submerged sink, flat-panel cabinets, grey cabinets, composite countertops, glass sheet splashback, stainless steel appliances, cement flooring, no island, multi-coloured floors and orange splashback.

View of induction cooktop wall, including a wall oven and a 36" french door refrigerator. A bright orange backsplash of 4 x 4 ceramic tile adds brightness to the two-tone white/green cabinets.

Photo of a medium sized contemporary galley kitchen in DC Metro with flat-panel cabinets, medium wood cabinets, orange splashback, glass sheet splashback, black appliances, medium hardwood flooring, no island, brown floors and white worktops.

Résolument Déco
Medium sized contemporary galley enclosed kitchen in Lyon with an integrated sink, beaded cabinets, light wood cabinets, laminate countertops, orange splashback, glass sheet splashback, stainless steel appliances, ceramic flooring, no island, grey floors and grey worktops.
Medium sized contemporary galley enclosed kitchen in Lyon with an integrated sink, beaded cabinets, light wood cabinets, laminate countertops, orange splashback, glass sheet splashback, stainless steel appliances, ceramic flooring, no island, grey floors and grey worktops.
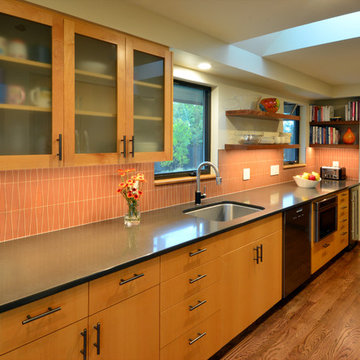
Build: Jackson Design Build. Photography: Krogstad Photography
Medium sized midcentury galley kitchen/diner in Seattle with a built-in sink, flat-panel cabinets, medium wood cabinets, engineered stone countertops, orange splashback, glass tiled splashback, stainless steel appliances, medium hardwood flooring and brown worktops.
Medium sized midcentury galley kitchen/diner in Seattle with a built-in sink, flat-panel cabinets, medium wood cabinets, engineered stone countertops, orange splashback, glass tiled splashback, stainless steel appliances, medium hardwood flooring and brown worktops.

A bold sense of color grounded with walnut cabinetry makes this space pop.
Design ideas for a medium sized contemporary galley enclosed kitchen in Los Angeles with a single-bowl sink, glass-front cabinets, medium wood cabinets, engineered stone countertops, orange splashback, ceramic splashback, stainless steel appliances, porcelain flooring, no island and grey floors.
Design ideas for a medium sized contemporary galley enclosed kitchen in Los Angeles with a single-bowl sink, glass-front cabinets, medium wood cabinets, engineered stone countertops, orange splashback, ceramic splashback, stainless steel appliances, porcelain flooring, no island and grey floors.

Кухня в стиле минимализм. Автор Лада Камышанская
This is an example of a medium sized contemporary kitchen in Other with wood worktops, wood splashback, light hardwood flooring, no island, a built-in sink, flat-panel cabinets, grey cabinets, orange splashback and stainless steel appliances.
This is an example of a medium sized contemporary kitchen in Other with wood worktops, wood splashback, light hardwood flooring, no island, a built-in sink, flat-panel cabinets, grey cabinets, orange splashback and stainless steel appliances.
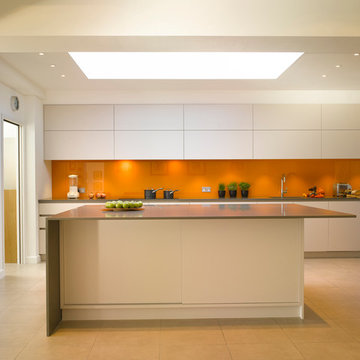
Urbo bespoke island by Roundhouse. Bespoke colourblocked glass splashback. Worksurfaces in polished Silestone Altair.
Design ideas for a large contemporary open plan kitchen in London with an island, flat-panel cabinets, white cabinets, composite countertops, orange splashback, glass sheet splashback and a submerged sink.
Design ideas for a large contemporary open plan kitchen in London with an island, flat-panel cabinets, white cabinets, composite countertops, orange splashback, glass sheet splashback and a submerged sink.

This open plan kitchen / living / dining room features a large south facing window seat and cantilevered cast concrete central kitchen island.
Design ideas for a medium sized farmhouse l-shaped open plan kitchen in Other with a built-in sink, flat-panel cabinets, black cabinets, concrete worktops, orange splashback, integrated appliances, light hardwood flooring, an island, grey worktops and exposed beams.
Design ideas for a medium sized farmhouse l-shaped open plan kitchen in Other with a built-in sink, flat-panel cabinets, black cabinets, concrete worktops, orange splashback, integrated appliances, light hardwood flooring, an island, grey worktops and exposed beams.
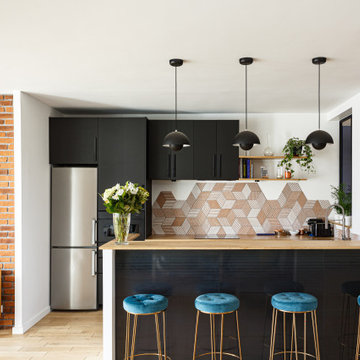
Nos clients, une famille avec 3 enfants, ont fait l'achat d'un bien de 124 m² dans l'Ouest Parisien. Ils souhaitaient adapter à leur goût leur nouvel appartement. Pour cela, ils ont fait appel à @advstudio_ai et notre agence.
L'objectif était de créer un intérieur au look urbain, dynamique, coloré. Chaque pièce possède sa palette de couleurs. Ainsi dans le couloir, on est accueilli par une entrée bleue Yves Klein et des étagères déstructurées sur mesure. Les chambres sont tantôt bleu doux ou intense ou encore vert d'eau. La SDB, elle, arbore un côté plus minimaliste avec sa palette de gris, noirs et blancs.
La pièce de vie, espace majeur du projet, possède plusieurs facettes. Elle est à la fois une cuisine, une salle TV, un petit salon ou encore une salle à manger. Conformément au fil rouge directeur du projet, chaque coin possède sa propre identité mais se marie à merveille avec l'ensemble.
Ce projet a bénéficié de quelques ajustements sur mesure : le mur de brique et le hamac qui donnent un côté urbain atypique au coin TV ; les bureaux, la bibliothèque et la mezzanine qui ont permis de créer des rangements élégants, adaptés à l'espace.

Step back in time with this mid-century modern kitchen that pays homage to the architectural roots of the home. Clean lines, vintage charm, and classic design elements seamlessly blend for a timeless space. Let's celebrate the past while stepping into the future with style and elegance! ?✨
Kitchen with Orange Splashback Ideas and Designs
1