L-shaped Home Bar with a Submerged Sink Ideas and Designs
Refine by:
Budget
Sort by:Popular Today
201 - 220 of 1,954 photos
Item 1 of 3
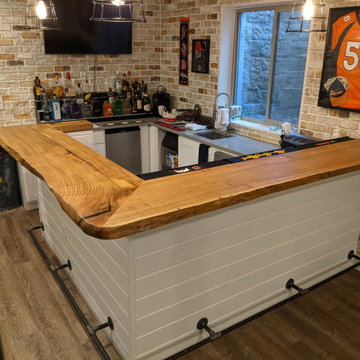
Elm slab bar top with live edge and built in drink rail. Custom built by Where Wood Meets Steel.
Photo of a medium sized traditional l-shaped breakfast bar in Denver with a submerged sink, white cabinets, wood worktops, brown splashback, brick splashback, dark hardwood flooring, brown floors and brown worktops.
Photo of a medium sized traditional l-shaped breakfast bar in Denver with a submerged sink, white cabinets, wood worktops, brown splashback, brick splashback, dark hardwood flooring, brown floors and brown worktops.
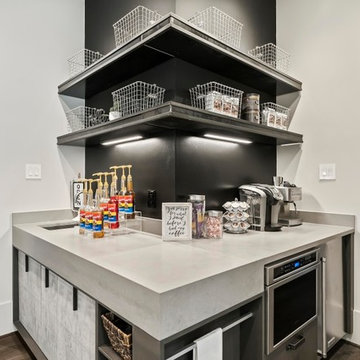
Coffee bar with industrial style in Snaidero italian cabinetry utilizing LOFT collection by Michele Marcon. Melamine cabinets in Pewter and Sink Utility Block
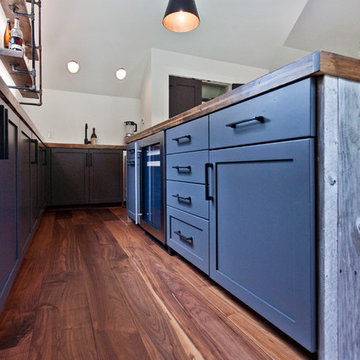
Designed by Victoria Highfill, Photography by Melissa M Mills
Medium sized bohemian l-shaped wet bar in Nashville with a submerged sink, shaker cabinets, grey cabinets, wood worktops, medium hardwood flooring, brown floors and brown worktops.
Medium sized bohemian l-shaped wet bar in Nashville with a submerged sink, shaker cabinets, grey cabinets, wood worktops, medium hardwood flooring, brown floors and brown worktops.
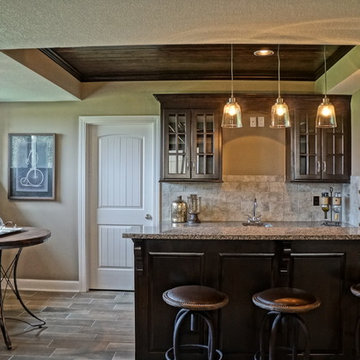
Design ideas for a medium sized traditional l-shaped breakfast bar in Kansas City with a submerged sink, glass-front cabinets, dark wood cabinets, granite worktops, grey splashback, porcelain splashback and porcelain flooring.
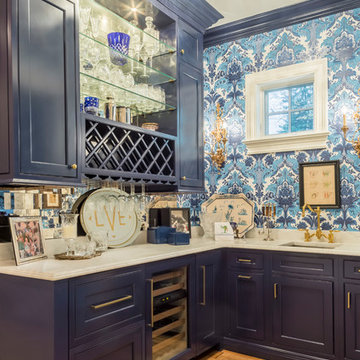
Rolfe Hokanson
Photo of a medium sized bohemian l-shaped wet bar in Chicago with a submerged sink, beaded cabinets, blue cabinets, marble worktops, mirror splashback and medium hardwood flooring.
Photo of a medium sized bohemian l-shaped wet bar in Chicago with a submerged sink, beaded cabinets, blue cabinets, marble worktops, mirror splashback and medium hardwood flooring.
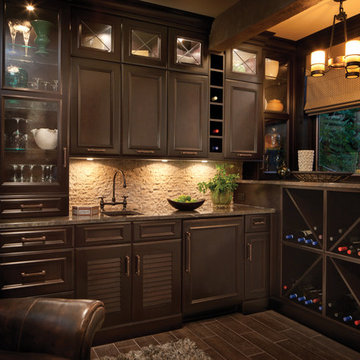
This home with frameless / full-access cabinets combines the best of traditional styling with clean, modern design to create a look that will be fresh tomorrow as it is today. This home features Dura Supreme’s Bria Cabinetry throughout including the home office, laundry room, wet bar, dining room and multiple bathrooms.
Request a FREE Dura Supreme Brochure Packet:
http://www.durasupreme.com/request-brochure
Find a Dura Supreme Showroom near you today:
http://www.durasupreme.com/dealer-locator

Hidden bar in living room joins the living space to the dining. Blue paint compliments the grasscloth wallpaper in the dining room.
* I am the stager on this project, not the interior designer*
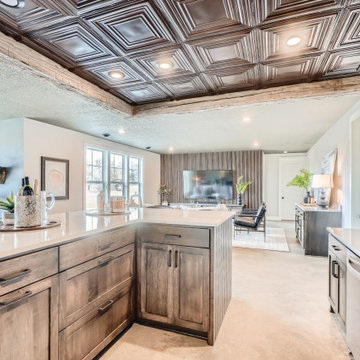
Photo of a large bohemian l-shaped wet bar in Minneapolis with a submerged sink, shaker cabinets, dark wood cabinets, engineered stone countertops, brown splashback, concrete flooring, grey floors and grey worktops.

Modern Coastal Cottage, separated bar area in Pure White slab doors and drawers. Rift Sawn White Oak island with Gold Brushed Hardware accents this lovely beach cottage.
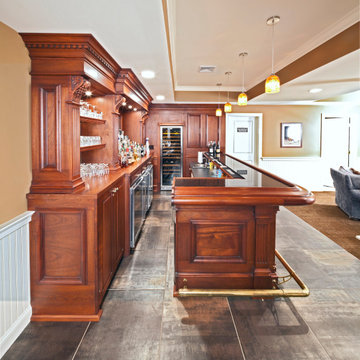
Design ideas for a medium sized traditional l-shaped wet bar in New York with a submerged sink, raised-panel cabinets, medium wood cabinets, granite worktops, multi-coloured splashback, mirror splashback, ceramic flooring and grey worktops.

Builder: Homes By Tradition LLC
Photo of a medium sized classic l-shaped wet bar in Minneapolis with a submerged sink, raised-panel cabinets, medium wood cabinets, granite worktops, brown splashback, stone tiled splashback, light hardwood flooring, brown floors and black worktops.
Photo of a medium sized classic l-shaped wet bar in Minneapolis with a submerged sink, raised-panel cabinets, medium wood cabinets, granite worktops, brown splashback, stone tiled splashback, light hardwood flooring, brown floors and black worktops.
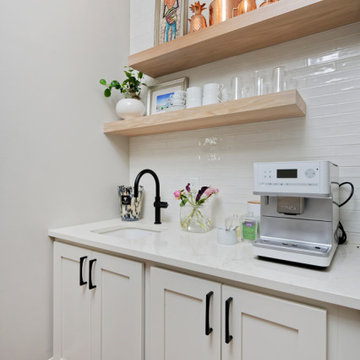
Our clients for this project asked our Miami studio to give their house a complete facelift and renovation while they were in transit from North Carolina.
The beautiful family with young children wanted to change the kitchen, master bedroom, kids suites, and living room. We loved that our clients were not afraid of colors and patterns and were always open to pushing the envelope when we incorporated certain palettes and fabrics throughout the house.
We also accommodated some of the existing furniture from our clients' old home in NC. Our team coordinated all the logistics for them to move into their new home, including picking up their vehicles, managing the moving company, and having their home ready for when they walked in.
---
Project designed by Miami interior designer Margarita Bravo. She serves Miami as well as surrounding areas such as Coconut Grove, Key Biscayne, Miami Beach, North Miami Beach, and Hallandale Beach.
For more about MARGARITA BRAVO, click here: https://www.margaritabravo.com/
To learn more about this project, click here:
https://www.margaritabravo.com/portfolio/interiors-bold-colorful-denver-home/
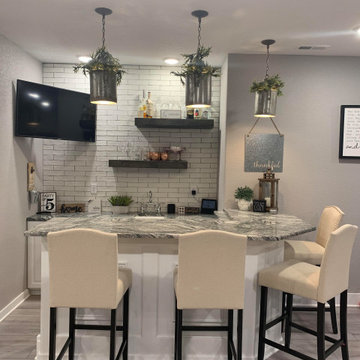
Medium sized modern l-shaped breakfast bar in Denver with a submerged sink, raised-panel cabinets, white cabinets, engineered stone countertops, white splashback, brick splashback, vinyl flooring, grey floors and grey worktops.
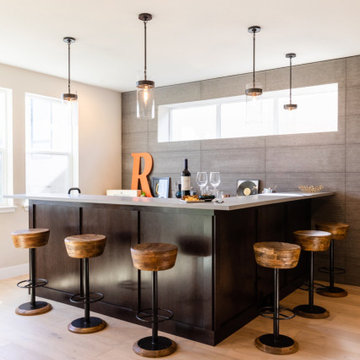
This new-build home in Denver is all about custom furniture, textures, and finishes. The style is a fusion of modern design and mountain home decor. The fireplace in the living room is custom-built with natural stone from Italy, the master bedroom flaunts a gorgeous, bespoke 200-pound chandelier, and the wall-paper is hand-made, too.
Project designed by Denver, Colorado interior designer Margarita Bravo. She serves Denver as well as surrounding areas such as Cherry Hills Village, Englewood, Greenwood Village, and Bow Mar.
For more about MARGARITA BRAVO, click here: https://www.margaritabravo.com/
To learn more about this project, click here:
https://www.margaritabravo.com/portfolio/castle-pines-village-interior-design/
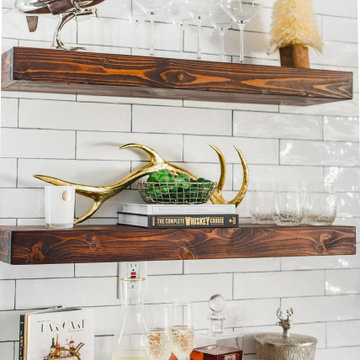
Photo Credit: Tiffany Ringwald Photography
This is an example of a medium sized modern l-shaped wet bar in Charlotte with a submerged sink, shaker cabinets, grey cabinets, engineered stone countertops, white splashback, ceramic splashback, porcelain flooring, grey floors and white worktops.
This is an example of a medium sized modern l-shaped wet bar in Charlotte with a submerged sink, shaker cabinets, grey cabinets, engineered stone countertops, white splashback, ceramic splashback, porcelain flooring, grey floors and white worktops.
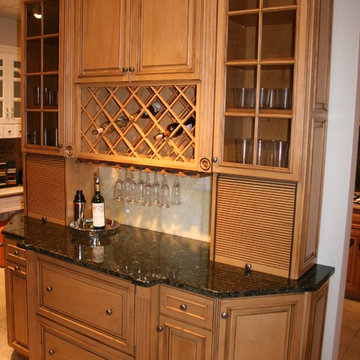
Large classic l-shaped home bar in New York with a submerged sink, raised-panel cabinets, dark wood cabinets, granite worktops, beige splashback, stone tiled splashback and ceramic flooring.
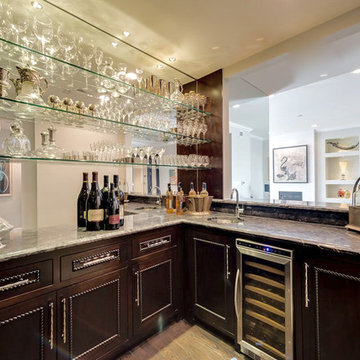
Our clients own a vineyard and entertaining in style is very important. The bar was designed to show off their extensive crystal glass collection.
Design ideas for a large contemporary l-shaped wet bar in Dallas with a submerged sink, dark wood cabinets, light hardwood flooring, beaded cabinets, marble worktops, brown splashback, mirror splashback, brown floors and brown worktops.
Design ideas for a large contemporary l-shaped wet bar in Dallas with a submerged sink, dark wood cabinets, light hardwood flooring, beaded cabinets, marble worktops, brown splashback, mirror splashback, brown floors and brown worktops.
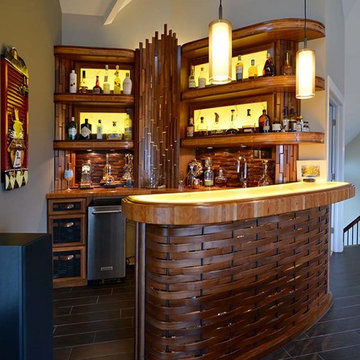
Design ideas for a medium sized l-shaped wet bar in Philadelphia with a submerged sink, glass-front cabinets, dark wood cabinets, wood worktops, brown splashback, wood splashback, vinyl flooring, brown floors and brown worktops.
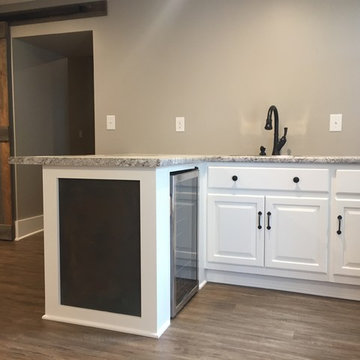
This project is in the final stages. The basement is finished with a den, bedroom, full bathroom and spacious laundry room. New living spaces have been created upstairs. The kitchen has come alive with white cabinets, new countertops, a farm sink and a brick backsplash. The mudroom was incorporated at the garage entrance with a storage bench and beadboard accents. Industrial and vintage lighting, a barn door, a mantle with restored wood and metal cabinet inlays all add to the charm of the farm house remodel. DREAM. BUILD. LIVE. www.smartconstructionhomes.com

*** This model home won the Wichita Area Builders Association Fall 2016 Parade of Homes awards for Master Suite & Bath, Effective Design and Pick of the Parade! ***
This beautiful home was built by Paul Gray Homes, LLC. I collaborated with Paul on the finish and lighting selections. I then created new furniture schemes for the living room and dining room and accessorized the spaces to pull together this transitional look that is currently popular in the Wichita market. Paul and I decided to go a bit more glam in the master bathroom and it really paid off. Isn't it gorgeous? WABA's judges sure thought so!
Gavin Peters Photography
L-shaped Home Bar with a Submerged Sink Ideas and Designs
11