L-shaped Home Bar with a Submerged Sink Ideas and Designs
Refine by:
Budget
Sort by:Popular Today
141 - 160 of 1,940 photos
Item 1 of 3
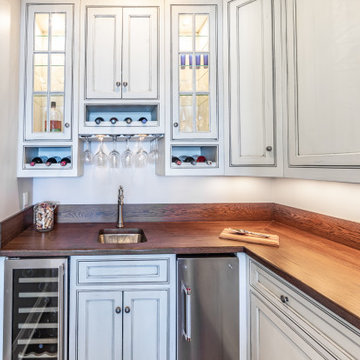
Butler's pantry with wet bar and wine fridge.
This is an example of a medium sized classic l-shaped wet bar in Charlotte with a submerged sink, recessed-panel cabinets, beige cabinets, wood worktops, medium hardwood flooring, brown floors and brown worktops.
This is an example of a medium sized classic l-shaped wet bar in Charlotte with a submerged sink, recessed-panel cabinets, beige cabinets, wood worktops, medium hardwood flooring, brown floors and brown worktops.
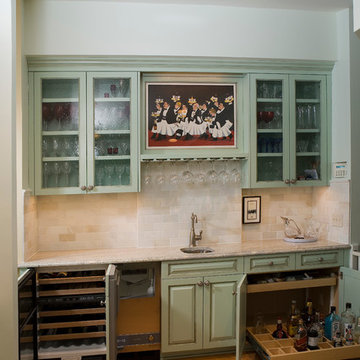
Liquor cabinet in bar features custom sized compartments that fit client’s liquor bottles for storage in the rollout shelf. Wine refrigerator and icemaker located in bar area.
The husband had one request: to make room for his whimsical picture in the redesign. By building a picture frame over the bar sink we incorporated the owner’s picture as part of the cabinetry complete with a hidden picture light behind the crown molding to illuminate it.
The raised panel, French blue cabinets are finished with a dark brown glazing. These are full overlay doors and drawers, constructed with high precision to maintain a 1/8” gap between every side of a door and drawer.
PHOTO CREDIT: John Ray
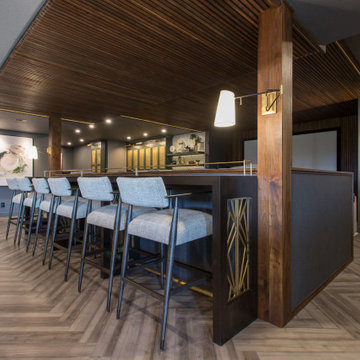
Expansive modern l-shaped wet bar in Denver with a submerged sink, shaker cabinets, green cabinets, soapstone worktops, marble splashback and vinyl flooring.
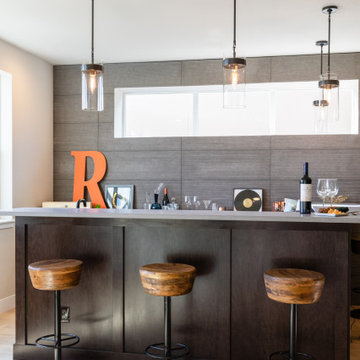
This new-build home in Denver is all about custom furniture, textures, and finishes. The style is a fusion of modern design and mountain home decor. The fireplace in the living room is custom-built with natural stone from Italy, the master bedroom flaunts a gorgeous, bespoke 200-pound chandelier, and the wall-paper is hand-made, too.
Project designed by Denver, Colorado interior designer Margarita Bravo. She serves Denver as well as surrounding areas such as Cherry Hills Village, Englewood, Greenwood Village, and Bow Mar.
For more about MARGARITA BRAVO, click here: https://www.margaritabravo.com/
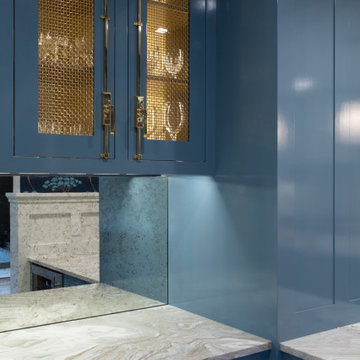
Photography by Meredith Heuer
Design ideas for a small classic l-shaped wet bar in New York with a submerged sink, shaker cabinets, blue cabinets, mirror splashback, porcelain flooring, grey floors and white worktops.
Design ideas for a small classic l-shaped wet bar in New York with a submerged sink, shaker cabinets, blue cabinets, mirror splashback, porcelain flooring, grey floors and white worktops.
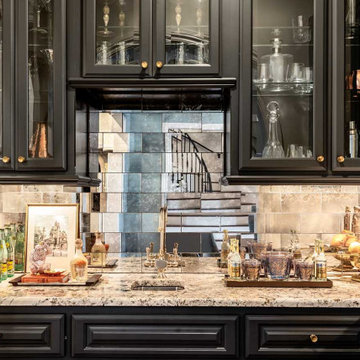
Love the antiqued mirror backsplash tile in this fabulous home bar/butler's pantry! We painted the cabinets in Farrow and Ball's "Off Black". Designed by Bel Atelier Interior Design.
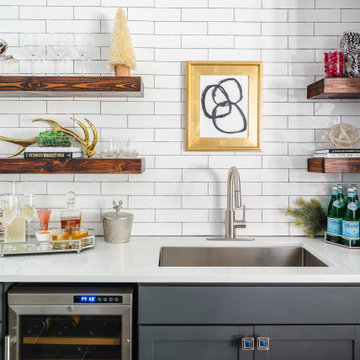
Photo Credit: Tiffany Ringwald Photography
Photo of a medium sized modern l-shaped wet bar in Charlotte with a submerged sink, shaker cabinets, grey cabinets, engineered stone countertops, white splashback, ceramic splashback, porcelain flooring, grey floors and white worktops.
Photo of a medium sized modern l-shaped wet bar in Charlotte with a submerged sink, shaker cabinets, grey cabinets, engineered stone countertops, white splashback, ceramic splashback, porcelain flooring, grey floors and white worktops.
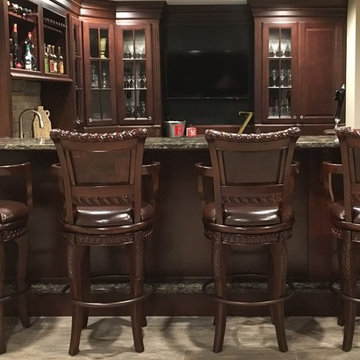
Large classic l-shaped wet bar in New York with a submerged sink, dark wood cabinets and medium hardwood flooring.
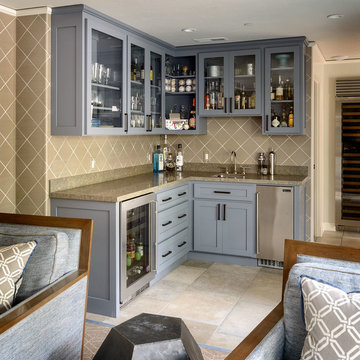
Fully stock bar off the TV room, continued the wallpaper to add a more cohesive look. Aaron Leitz Photography
This is an example of a medium sized traditional l-shaped wet bar in San Francisco with a submerged sink, shaker cabinets and blue cabinets.
This is an example of a medium sized traditional l-shaped wet bar in San Francisco with a submerged sink, shaker cabinets and blue cabinets.
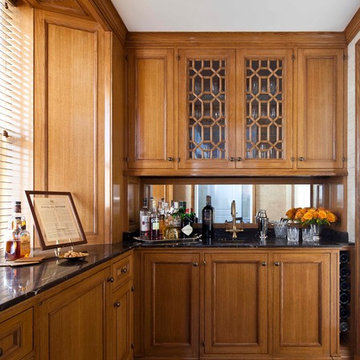
French polished oak cabinetry with hammered antiqued brass hardware and honed Saint Laurent marble countertop frame the antiqued mirrored glass backsplash of the bar.
Photographer: Nick Johnson

A rustic approach to the shaker style, the exterior of the Dandridge home combines cedar shakes, logs, stonework, and metal roofing. This beautifully proportioned design is simultaneously inviting and rich in appearance.
The main level of the home flows naturally from the foyer through to the open living room. Surrounded by windows, the spacious combined kitchen and dining area provides easy access to a wrap-around deck. The master bedroom suite is also located on the main level, offering a luxurious bathroom and walk-in closet, as well as a private den and deck.
The upper level features two full bed and bath suites, a loft area, and a bunkroom, giving homeowners ample space for kids and guests. An additional guest suite is located on the lower level. This, along with an exercise room, dual kitchenettes, billiards, and a family entertainment center, all walk out to more outdoor living space and the home’s backyard.
Photographer: William Hebert

The kitchen in this 1950’s home needed a complete overhaul. It was dark, outdated and inefficient.
The homeowners wanted to give the space a modern feel without losing the 50’s vibe that is consistent throughout the rest of the home.
The homeowner’s needs included:
- Working within a fixed space, though reconfiguring or moving walls was okay
- Incorporating work space for two chefs
- Creating a mudroom
- Maintaining the existing laundry chute
- A concealed trash receptacle
The new kitchen makes use of every inch of space. To maximize counter and cabinet space, we closed in a second exit door and removed a wall between the kitchen and family room. This allowed us to create two L shaped workspaces and an eat-in bar space. A new mudroom entrance was gained by capturing space from an existing closet next to the main exit door.
The industrial lighting fixtures and wrought iron hardware bring a modern touch to this retro space. Inset doors on cabinets and beadboard details replicate details found throughout the rest of this 50’s era house.
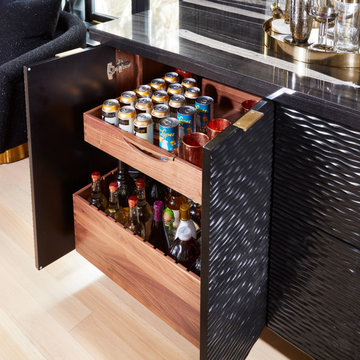
A DEANE client returned in 2022 for an update to their kitchen remodel project from 2006. This incredible transformation was driven by the desire to create a glamorous space for entertaining. Taking the space that used to be an office, walls were taken down to allow the new bar and tasting table to be integrated into the kitchen and living area. A climate-controlled glass wine cabinet with knurled brass handles elegantly displays bottles and defines the space while still allowing it to feel light and airy. The bar boasts door-style “wave” cabinets in high-gloss black lacquer that seamlessly conceal beverage and bottle storage drawers and an ice maker. The open shelving with integrated LED lighting and satin brass edging anchor the marble countertop.
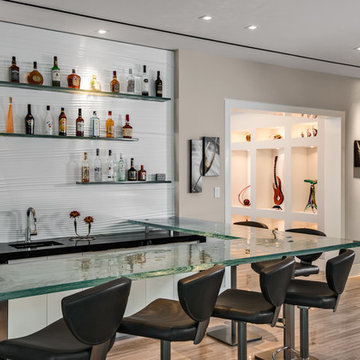
Design ideas for a large contemporary l-shaped wet bar in Miami with a submerged sink, glass worktops, white splashback, porcelain flooring and beige floors.
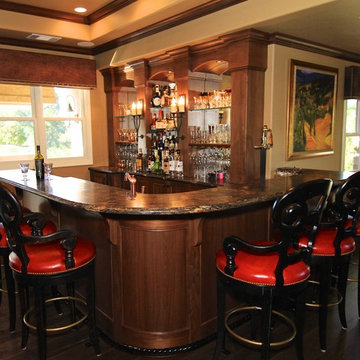
Michael Snyder
Inspiration for a large farmhouse l-shaped breakfast bar in Sacramento with a submerged sink, dark wood cabinets, granite worktops, multi-coloured splashback and medium hardwood flooring.
Inspiration for a large farmhouse l-shaped breakfast bar in Sacramento with a submerged sink, dark wood cabinets, granite worktops, multi-coloured splashback and medium hardwood flooring.

L-shaped 2-level Bar with Beer Taps
This is an example of a medium sized traditional l-shaped breakfast bar in Atlanta with a submerged sink, raised-panel cabinets, brown cabinets, granite worktops, mirror splashback, vinyl flooring and brown floors.
This is an example of a medium sized traditional l-shaped breakfast bar in Atlanta with a submerged sink, raised-panel cabinets, brown cabinets, granite worktops, mirror splashback, vinyl flooring and brown floors.
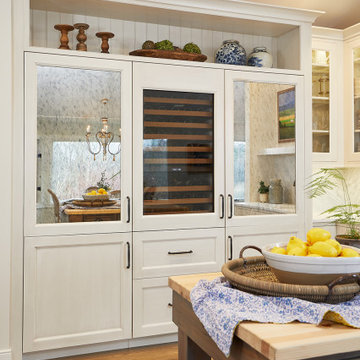
In this kitchen bar area, another workspace has been laid out to maximize the space’s hosting potential. This cozy corner features a large worktable, marble countertop, undermount sink, large wine refrigerator, and ample upper and lower cabinetry. Custom vintage-inspired mirrored cabinetry doors are a beautiful design moment bringing sparkle into the space.
Cabinetry: Grabill Cabinets,
Countertops: Grothouse, Great Lakes Granite,
Range Hood: Raw Urth,
Builder: Ron Wassenaar,
Interior Designer: Diane Hasso Studios,
Photography: Ashley Avila Photography
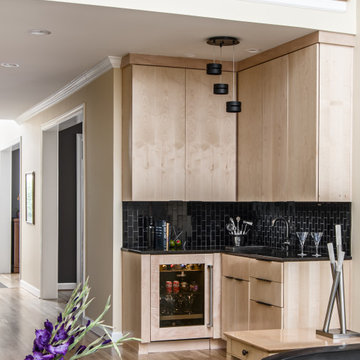
Architecture + Interior Design: Noble Johnson Architects
Builder: Andrew Thompson Construction
Photography: StudiObuell | Garett Buell
Photo of a small modern l-shaped wet bar in Nashville with a submerged sink, flat-panel cabinets, light wood cabinets, engineered stone countertops, black splashback, porcelain splashback, light hardwood flooring and black worktops.
Photo of a small modern l-shaped wet bar in Nashville with a submerged sink, flat-panel cabinets, light wood cabinets, engineered stone countertops, black splashback, porcelain splashback, light hardwood flooring and black worktops.

This is an example of a medium sized contemporary l-shaped dry bar in Tampa with a submerged sink, recessed-panel cabinets, white cabinets, engineered stone countertops, multi-coloured splashback, stone slab splashback, porcelain flooring, beige floors and multicoloured worktops.
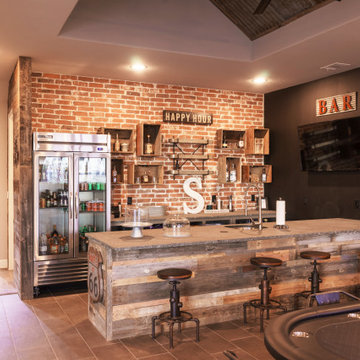
Custom Island with concrete top and barn wood island. Exposed brick wall.
Large farmhouse l-shaped wet bar in Dallas with a submerged sink, concrete worktops, ceramic flooring and grey worktops.
Large farmhouse l-shaped wet bar in Dallas with a submerged sink, concrete worktops, ceramic flooring and grey worktops.
L-shaped Home Bar with a Submerged Sink Ideas and Designs
8