L-shaped Home Bar with a Submerged Sink Ideas and Designs
Refine by:
Budget
Sort by:Popular Today
61 - 80 of 1,940 photos
Item 1 of 3

A kitchen in the basement? Yes! There are many reasons for including one in your basement renovation such as part of an entertainment space, a student or in-law suite, a rental unit or even a home business.
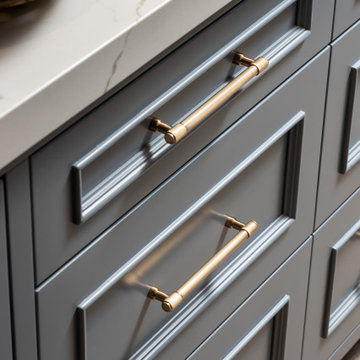
This 4,500 sq ft basement in Long Island is high on luxe, style, and fun. It has a full gym, golf simulator, arcade room, home theater, bar, full bath, storage, and an entry mud area. The palette is tight with a wood tile pattern to define areas and keep the space integrated. We used an open floor plan but still kept each space defined. The golf simulator ceiling is deep blue to simulate the night sky. It works with the room/doors that are integrated into the paneling — on shiplap and blue. We also added lights on the shuffleboard and integrated inset gym mirrors into the shiplap. We integrated ductwork and HVAC into the columns and ceiling, a brass foot rail at the bar, and pop-up chargers and a USB in the theater and the bar. The center arm of the theater seats can be raised for cuddling. LED lights have been added to the stone at the threshold of the arcade, and the games in the arcade are turned on with a light switch.
---
Project designed by Long Island interior design studio Annette Jaffe Interiors. They serve Long Island including the Hamptons, as well as NYC, the tri-state area, and Boca Raton, FL.
For more about Annette Jaffe Interiors, click here:
https://annettejaffeinteriors.com/
To learn more about this project, click here:
https://annettejaffeinteriors.com/basement-entertainment-renovation-long-island/

Design ideas for a large traditional l-shaped wet bar in Raleigh with a submerged sink, recessed-panel cabinets, blue cabinets, wood worktops, multi-coloured splashback, ceramic splashback, light hardwood flooring, beige floors and brown worktops.

Photo of a medium sized contemporary l-shaped breakfast bar in Atlanta with a submerged sink, shaker cabinets, grey cabinets, engineered stone countertops, brown splashback, wood splashback, medium hardwood flooring, brown floors and white worktops.
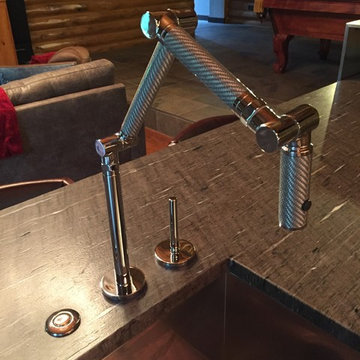
Inspiration for a medium sized modern l-shaped wet bar in St Louis with a submerged sink, soapstone worktops, medium hardwood flooring and brown floors.

CAP Carpet & Flooring is the leading provider of flooring & area rugs in the Twin Cities. CAP Carpet & Flooring is a locally owned and operated company, and we pride ourselves on helping our customers feel welcome from the moment they walk in the door. We are your neighbors. We work and live in your community and understand your needs. You can expect the very best personal service on every visit to CAP Carpet & Flooring and value and warranties on every flooring purchase. Our design team has worked with homeowners, contractors and builders who expect the best. With over 30 years combined experience in the design industry, Angela, Sandy, Sunnie,Maria, Caryn and Megan will be able to help whether you are in the process of building, remodeling, or re-doing. Our design team prides itself on being well versed and knowledgeable on all the up to date products and trends in the floor covering industry as well as countertops, paint and window treatments. Their passion and knowledge is abundant, and we're confident you'll be nothing short of impressed with their expertise and professionalism. When you love your job, it shows: the enthusiasm and energy our design team has harnessed will bring out the best in your project. Make CAP Carpet & Flooring your first stop when considering any type of home improvement project- we are happy to help you every single step of the way.

Drink station, wet bar
Photo of an expansive nautical l-shaped wet bar in Indianapolis with a submerged sink, shaker cabinets, dark wood cabinets, engineered stone countertops, multi-coloured splashback, marble splashback and beige worktops.
Photo of an expansive nautical l-shaped wet bar in Indianapolis with a submerged sink, shaker cabinets, dark wood cabinets, engineered stone countertops, multi-coloured splashback, marble splashback and beige worktops.
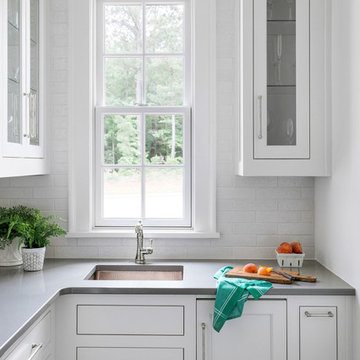
Rustic White Interiors
Design ideas for a medium sized traditional l-shaped wet bar in Atlanta with a submerged sink, flat-panel cabinets, white cabinets, engineered stone countertops, white splashback, stone tiled splashback and grey worktops.
Design ideas for a medium sized traditional l-shaped wet bar in Atlanta with a submerged sink, flat-panel cabinets, white cabinets, engineered stone countertops, white splashback, stone tiled splashback and grey worktops.
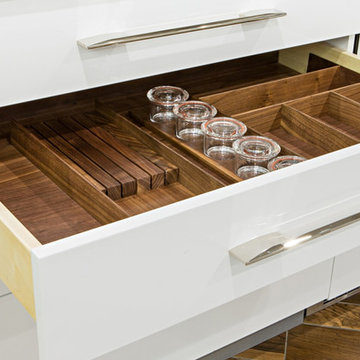
This is an example of a medium sized modern l-shaped wet bar in New York with a submerged sink, shaker cabinets, dark wood cabinets, marble worktops, multi-coloured splashback, medium hardwood flooring and brown floors.

Design ideas for a medium sized contemporary l-shaped wet bar in Seattle with a submerged sink, raised-panel cabinets, medium wood cabinets, marble worktops, black splashback, stone slab splashback and medium hardwood flooring.
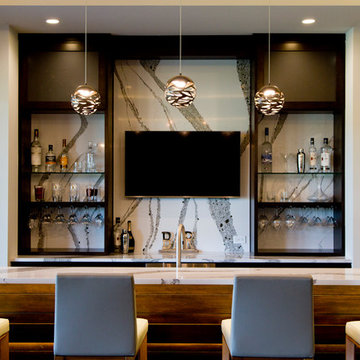
Inspiration for a large contemporary l-shaped breakfast bar in Kansas City with a submerged sink, granite worktops, multi-coloured splashback, stone slab splashback, medium hardwood flooring, brown floors and multicoloured worktops.
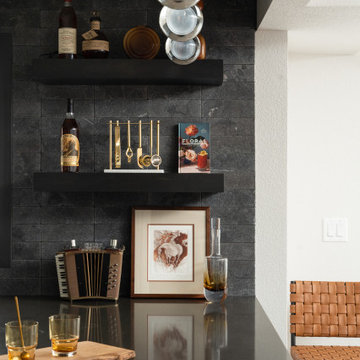
Small modern l-shaped wet bar in Denver with a submerged sink, flat-panel cabinets, dark wood cabinets, engineered stone countertops, grey splashback, stone tiled splashback, light hardwood flooring and grey worktops.

A glass wine cellar anchors the design of this gorgeous basement that includes a rec area, yoga room, wet bar, and more.
Inspiration for a medium sized contemporary l-shaped breakfast bar in Los Angeles with a submerged sink, flat-panel cabinets, brown cabinets, brown splashback, light hardwood flooring, beige floors and white worktops.
Inspiration for a medium sized contemporary l-shaped breakfast bar in Los Angeles with a submerged sink, flat-panel cabinets, brown cabinets, brown splashback, light hardwood flooring, beige floors and white worktops.
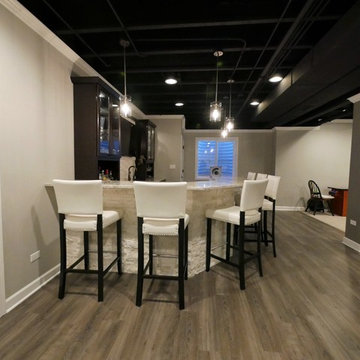
Photo of a medium sized traditional l-shaped breakfast bar in Chicago with a submerged sink, glass-front cabinets, black cabinets, granite worktops, white splashback, stone tiled splashback, laminate floors, grey floors and beige worktops.
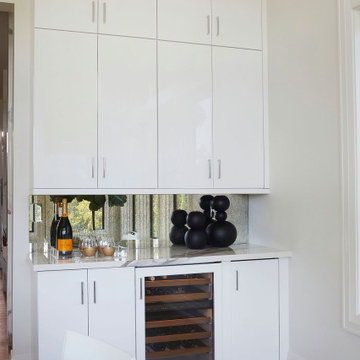
Modern kitchen in Tuscaloosa, AL featuring porcelain countertops and European-style cabinetry.
Inspiration for a large contemporary l-shaped home bar in Birmingham with a submerged sink, flat-panel cabinets, white cabinets, white splashback, medium hardwood flooring and white worktops.
Inspiration for a large contemporary l-shaped home bar in Birmingham with a submerged sink, flat-panel cabinets, white cabinets, white splashback, medium hardwood flooring and white worktops.

Love the antiqued mirror backsplash tile in this fabulous home bar/butler's pantry! We painted the cabinets in Farrow and Ball's "Off Black". Designed by Bel Atelier Interior Design.

Inspiration for a medium sized classic l-shaped breakfast bar in New York with a submerged sink, recessed-panel cabinets, dark wood cabinets, granite worktops, brown splashback, wood splashback, medium hardwood flooring, brown floors and multicoloured worktops.
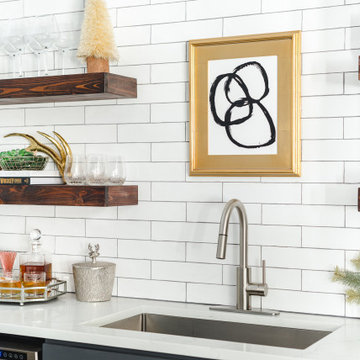
Photo Credit: Tiffany Ringwald Photography
Design ideas for a medium sized modern l-shaped wet bar in Charlotte with a submerged sink, shaker cabinets, grey cabinets, engineered stone countertops, white splashback, ceramic splashback, porcelain flooring, grey floors and white worktops.
Design ideas for a medium sized modern l-shaped wet bar in Charlotte with a submerged sink, shaker cabinets, grey cabinets, engineered stone countertops, white splashback, ceramic splashback, porcelain flooring, grey floors and white worktops.

Northern Michigan summers are best spent on the water. The family can now soak up the best time of the year in their wholly remodeled home on the shore of Lake Charlevoix.
This beachfront infinity retreat offers unobstructed waterfront views from the living room thanks to a luxurious nano door. The wall of glass panes opens end to end to expose the glistening lake and an entrance to the porch. There, you are greeted by a stunning infinity edge pool, an outdoor kitchen, and award-winning landscaping completed by Drost Landscape.
Inside, the home showcases Birchwood craftsmanship throughout. Our family of skilled carpenters built custom tongue and groove siding to adorn the walls. The one of a kind details don’t stop there. The basement displays a nine-foot fireplace designed and built specifically for the home to keep the family warm on chilly Northern Michigan evenings. They can curl up in front of the fire with a warm beverage from their wet bar. The bar features a jaw-dropping blue and tan marble countertop and backsplash. / Photo credit: Phoenix Photographic

This is an example of a small classic l-shaped wet bar in Boston with a submerged sink, recessed-panel cabinets, white cabinets, granite worktops, grey splashback, metro tiled splashback, dark hardwood flooring and brown floors.
L-shaped Home Bar with a Submerged Sink Ideas and Designs
4