L-shaped Home Bar with a Submerged Sink Ideas and Designs
Refine by:
Budget
Sort by:Popular Today
41 - 60 of 1,940 photos
Item 1 of 3

This 4,500 sq ft basement in Long Island is high on luxe, style, and fun. It has a full gym, golf simulator, arcade room, home theater, bar, full bath, storage, and an entry mud area. The palette is tight with a wood tile pattern to define areas and keep the space integrated. We used an open floor plan but still kept each space defined. The golf simulator ceiling is deep blue to simulate the night sky. It works with the room/doors that are integrated into the paneling — on shiplap and blue. We also added lights on the shuffleboard and integrated inset gym mirrors into the shiplap. We integrated ductwork and HVAC into the columns and ceiling, a brass foot rail at the bar, and pop-up chargers and a USB in the theater and the bar. The center arm of the theater seats can be raised for cuddling. LED lights have been added to the stone at the threshold of the arcade, and the games in the arcade are turned on with a light switch.
---
Project designed by Long Island interior design studio Annette Jaffe Interiors. They serve Long Island including the Hamptons, as well as NYC, the tri-state area, and Boca Raton, FL.
For more about Annette Jaffe Interiors, click here:
https://annettejaffeinteriors.com/
To learn more about this project, click here:
https://annettejaffeinteriors.com/basement-entertainment-renovation-long-island/

A transitional custom-built home designed and built by Tradition Custom Homes in Houston, Texas.
Inspiration for a small traditional l-shaped wet bar in Houston with a submerged sink, glass-front cabinets, white cabinets, granite worktops, green splashback, metro tiled splashback, medium hardwood flooring, brown floors and multicoloured worktops.
Inspiration for a small traditional l-shaped wet bar in Houston with a submerged sink, glass-front cabinets, white cabinets, granite worktops, green splashback, metro tiled splashback, medium hardwood flooring, brown floors and multicoloured worktops.
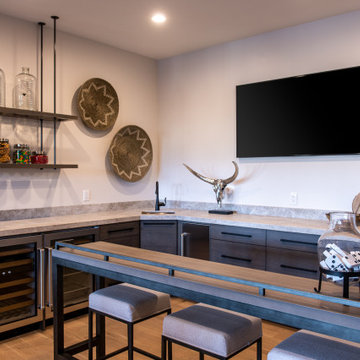
This is an example of a medium sized contemporary l-shaped breakfast bar in Salt Lake City with a submerged sink, flat-panel cabinets, medium wood cabinets, grey splashback, medium hardwood flooring, beige floors and grey worktops.

Inspiration for a farmhouse l-shaped breakfast bar in Salt Lake City with a submerged sink, shaker cabinets, green cabinets, white splashback, metro tiled splashback, medium hardwood flooring, brown floors, grey worktops and feature lighting.

Amy Bartlam
Design ideas for a large traditional l-shaped breakfast bar in Los Angeles with a submerged sink, open cabinets, white cabinets, granite worktops, grey splashback, dark hardwood flooring, brown floors and black worktops.
Design ideas for a large traditional l-shaped breakfast bar in Los Angeles with a submerged sink, open cabinets, white cabinets, granite worktops, grey splashback, dark hardwood flooring, brown floors and black worktops.
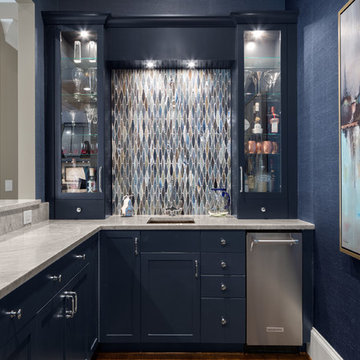
Chibi Moku
Photo of a classic l-shaped home bar in Raleigh with a submerged sink, glass-front cabinets, blue cabinets and multi-coloured splashback.
Photo of a classic l-shaped home bar in Raleigh with a submerged sink, glass-front cabinets, blue cabinets and multi-coloured splashback.
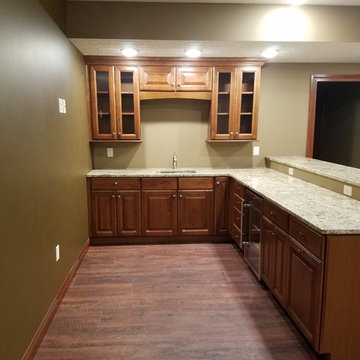
Home Gallery Flooring, Legacy Cabinets and Moduleo Luxury Vinyl and Granite Counter Tops
Medium sized classic l-shaped wet bar in Other with a submerged sink, raised-panel cabinets, medium wood cabinets, granite worktops, medium hardwood flooring and brown floors.
Medium sized classic l-shaped wet bar in Other with a submerged sink, raised-panel cabinets, medium wood cabinets, granite worktops, medium hardwood flooring and brown floors.
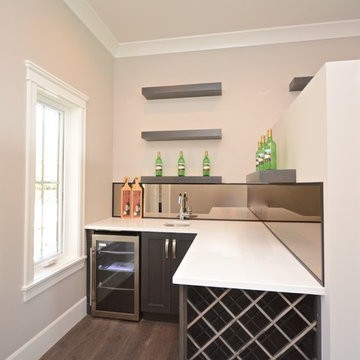
This is an example of a medium sized contemporary l-shaped wet bar in Vancouver with a submerged sink, recessed-panel cabinets, dark wood cabinets, composite countertops, brown splashback, metal splashback, dark hardwood flooring and white worktops.
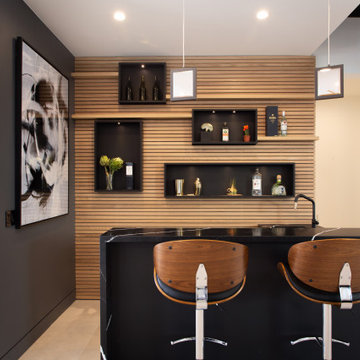
This is an example of a medium sized contemporary l-shaped breakfast bar in Los Angeles with a submerged sink, black cabinets, porcelain flooring, beige floors and black worktops.
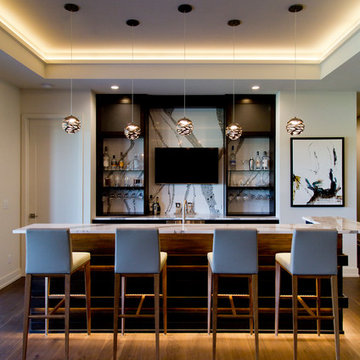
Photo of a large contemporary l-shaped breakfast bar in Kansas City with a submerged sink, granite worktops, multi-coloured splashback, stone slab splashback, medium hardwood flooring, brown floors and multicoloured worktops.

This is an example of a medium sized classic l-shaped breakfast bar in Chicago with a submerged sink, glass-front cabinets, black cabinets, granite worktops, white splashback, stone tiled splashback, laminate floors, grey floors and beige worktops.
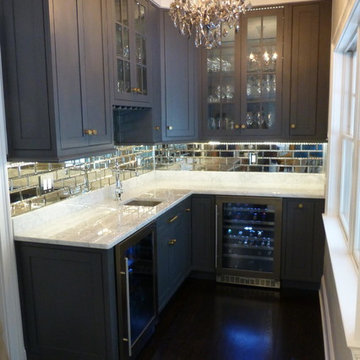
Decora Harmony Beaded Inset Peppercorn
Designed By Raychelle
Design ideas for a small contemporary l-shaped wet bar in Providence with a submerged sink, beaded cabinets, dark wood cabinets, marble worktops, mirror splashback, dark hardwood flooring and brown floors.
Design ideas for a small contemporary l-shaped wet bar in Providence with a submerged sink, beaded cabinets, dark wood cabinets, marble worktops, mirror splashback, dark hardwood flooring and brown floors.
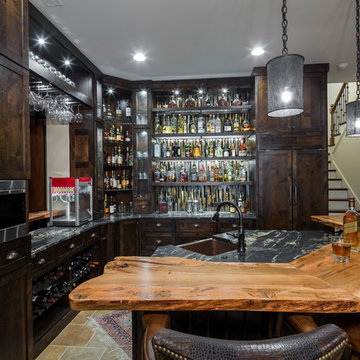
Rustic l-shaped wet bar in Charlotte with a submerged sink, shaker cabinets, dark wood cabinets, wood worktops, beige floors and brown worktops.

As a wholesale importer and distributor of tile, brick, and stone, we maintain a significant inventory to supply dealers, designers, architects, and tile setters. Although we only sell to the trade, our showroom is open to the public for product selection.
We have five showrooms in the Northwest and are the premier tile distributor for Idaho, Montana, Wyoming, and Eastern Washington. Our corporate branch is located in Boise, Idaho.

As a wholesale importer and distributor of tile, brick, and stone, we maintain a significant inventory to supply dealers, designers, architects, and tile setters. Although we only sell to the trade, our showroom is open to the public for product selection.
We have five showrooms in the Northwest and are the premier tile distributor for Idaho, Montana, Wyoming, and Eastern Washington. Our corporate branch is located in Boise, Idaho.

Inspiration for a large l-shaped breakfast bar in Salt Lake City with beaded cabinets, dark wood cabinets, wood worktops, dark hardwood flooring, a submerged sink, multi-coloured splashback and brown worktops.

This house has a cool modern vibe, but the pre-rennovation layout was not working for these homeowners. We were able to take their vision of an open kitchen and living area and make it come to life. Simple, clean lines and a large great room are now in place. We tore down dividing walls and came up with an all new layout. These homeowners are absolutely loving their home with their new spaces! Design by Hatfield Builders | Photography by Versatile Imaging
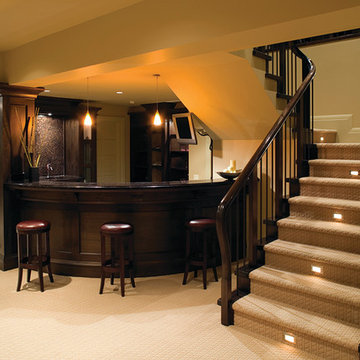
Large classic l-shaped breakfast bar in New York with a submerged sink, dark wood cabinets, brown splashback, carpet and beige floors.

Butler's pantry with bar sink, beverage fridge, glass cabinets, wine storage and pantry cabinet.
Design ideas for a classic l-shaped wet bar in DC Metro with a submerged sink, shaker cabinets, blue cabinets, granite worktops, white splashback, tonge and groove splashback, dark hardwood flooring, brown floors and black worktops.
Design ideas for a classic l-shaped wet bar in DC Metro with a submerged sink, shaker cabinets, blue cabinets, granite worktops, white splashback, tonge and groove splashback, dark hardwood flooring, brown floors and black worktops.

This is an example of an expansive modern l-shaped wet bar in Denver with a submerged sink, shaker cabinets, green cabinets, soapstone worktops, marble splashback and vinyl flooring.
L-shaped Home Bar with a Submerged Sink Ideas and Designs
3