L-shaped Kitchen Ideas and Designs
Refine by:
Budget
Sort by:Popular Today
121 - 140 of 2,192 photos
Item 1 of 3
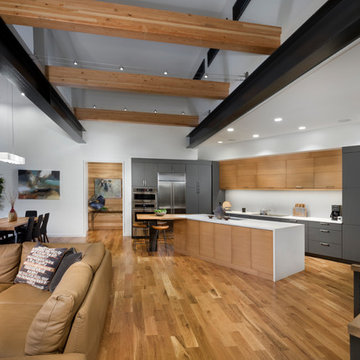
Organic Modern kitchen in cabinetry combination of Natural Bamboo Veneer with black glaze and Charcoal paint grade
slab doors. Sleek waterfall countertop integrated with Bamboo Veneer bar seating.
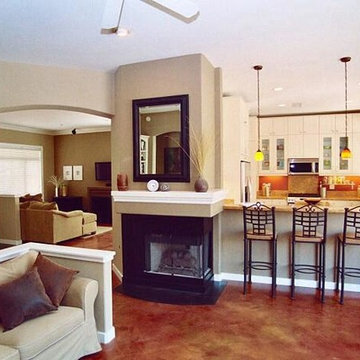
Medium sized traditional l-shaped open plan kitchen in New York with a submerged sink, recessed-panel cabinets, white cabinets, granite worktops, stainless steel appliances, concrete flooring, a breakfast bar, brown floors and beige worktops.
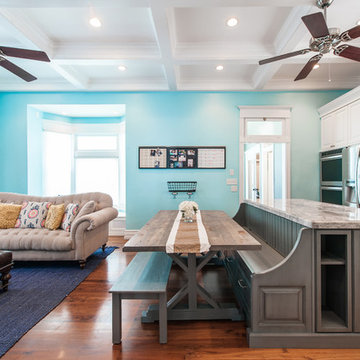
Trina Knudsen
Medium sized classic l-shaped kitchen/diner in Salt Lake City with raised-panel cabinets, white cabinets, stainless steel appliances, medium hardwood flooring and an island.
Medium sized classic l-shaped kitchen/diner in Salt Lake City with raised-panel cabinets, white cabinets, stainless steel appliances, medium hardwood flooring and an island.
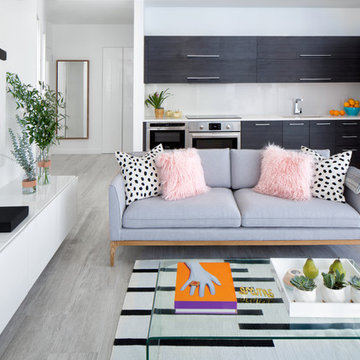
Feature In: Visit Miami Beach Magazine & Island Living
A nice young couple contacted us from Brazil to decorate their newly acquired apartment. We schedule a meeting through Skype and from the very first moment we had a very good feeling this was going to be a nice project and people to work with. We exchanged some ideas, comments, images and we explained to them how we were used to worked with clients overseas and how important was to keep communication opened.
They main concerned was to find a solution for a giant structure leaning column in the main room, as well as how to make the kitchen, dining and living room work together in one considerably small space with few dimensions.
Whether it was a holiday home or a place to rent occasionally, the requirements were simple, Scandinavian style, accent colors and low investment, and so we did it. Once the proposal was signed, we got down to work and in two months the apartment was ready to welcome them with nice scented candles, flowers and delicious Mojitos from their spectacular view at the 41th floor of one of Miami's most modern and tallest building.
Rolando Diaz Photography
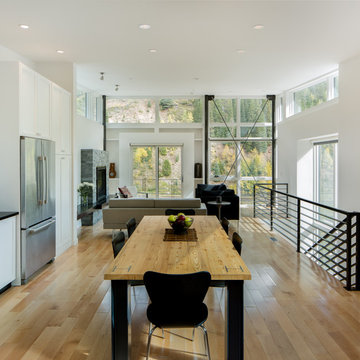
Photo of a large modern l-shaped open plan kitchen in Denver with shaker cabinets, white cabinets, white splashback, metro tiled splashback, stainless steel appliances and light hardwood flooring.
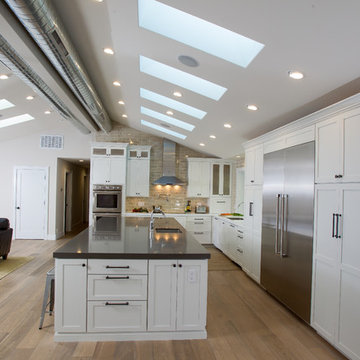
Photo of an expansive contemporary l-shaped open plan kitchen in San Francisco with a submerged sink, shaker cabinets, white cabinets, granite worktops, beige splashback, ceramic splashback, stainless steel appliances, light hardwood flooring and an island.
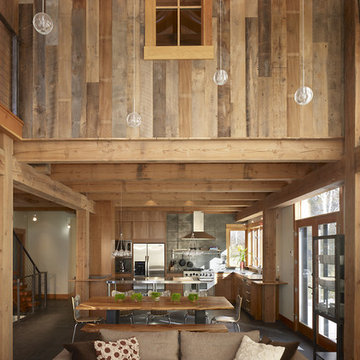
Inspiration for a rustic l-shaped open plan kitchen in Denver with flat-panel cabinets, medium wood cabinets, grey splashback and stainless steel appliances.
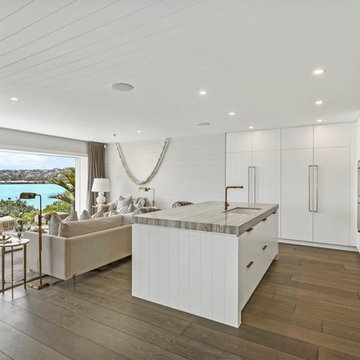
Painted by Wayne Bowden Painters.
On this project we painted both the interior and exterior. The interior walls were painted using Alto interior paints, here Designer James Doole selected both lighter and darker shades of the same base paint "crater"
We used Resene stain on the exterior
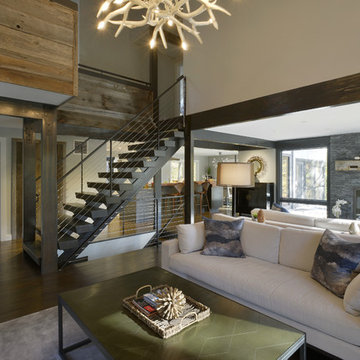
This was a unique, old home that has been transformed into a modern, rustic retreat. The property is very special, set on three private acres complete with a babbling brook that feeds a large pond. Creating an open concept was essential so that every room could have accessible views to the exceptional landscape. In the family room, we used the roofline to inspire the two back-to-back seating groups creating a functional flow through well-defined spaces.
The staircase was transformed from a walled enclosure in the center of the structure into a midcentury modern work of art created from metal, wood and cable. It is now a central element, visible from all common areas on the first and second floors. Reclaimed barnwood wall cladding is thoughtfully placed throughout the home.
Photo: Peter Krupenye
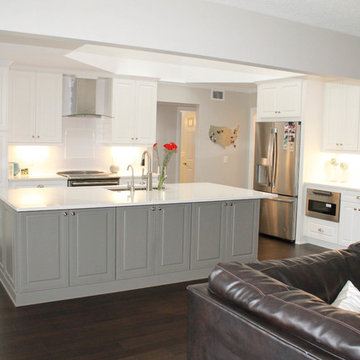
It is like a dream stepping into this classic white kitchen. We took the out-dated space and removed a wall to give the homeowners the open concept kitchen and family room they were hoping for. We used a white Villa Midcontinent door on the main cabinetry and a darker gray on the large island. The counters are a stunning Pompeii Quartz in White Cloud. And, the backsplash is a white brick pattern with a herringbone accent above the range. This along with the Bamboo floors really transformed the area to give it a much more spacious feel that flows nicely with the rest of the home now.
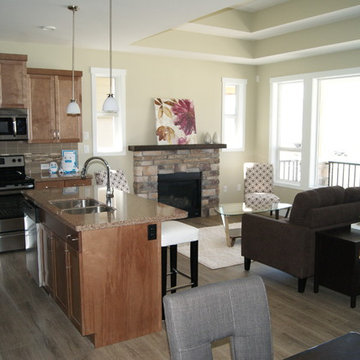
This is an example of a small classic l-shaped open plan kitchen in Vancouver with a double-bowl sink, recessed-panel cabinets, dark wood cabinets, engineered stone countertops, beige splashback, ceramic splashback, stainless steel appliances, light hardwood flooring, an island and brown floors.
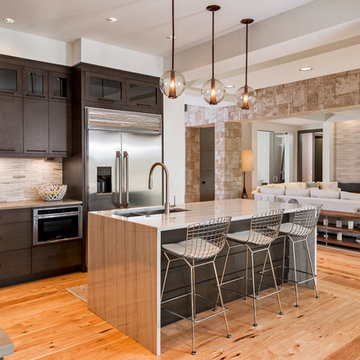
Design ideas for a medium sized modern l-shaped open plan kitchen in Miami with a submerged sink, glass-front cabinets, dark wood cabinets, granite worktops, stainless steel appliances, light hardwood flooring and an island.
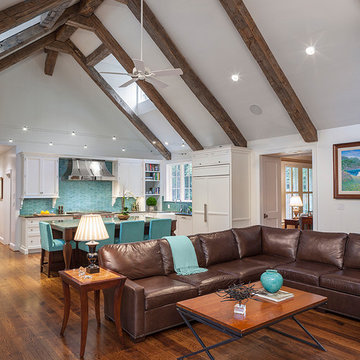
Design ideas for a large traditional l-shaped kitchen/diner in Charlotte with a belfast sink, raised-panel cabinets, white cabinets, quartz worktops, blue splashback, glass tiled splashback, integrated appliances, medium hardwood flooring, an island and brown floors.
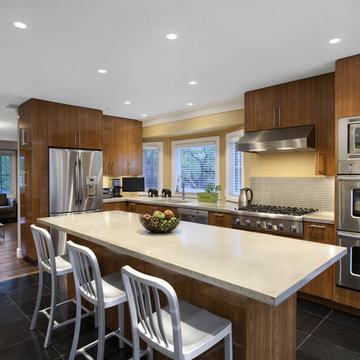
photographer: Ema Peter
Design ideas for a medium sized classic l-shaped open plan kitchen in Vancouver with stainless steel appliances, a submerged sink, flat-panel cabinets, medium wood cabinets, engineered stone countertops, grey splashback, matchstick tiled splashback, slate flooring and an island.
Design ideas for a medium sized classic l-shaped open plan kitchen in Vancouver with stainless steel appliances, a submerged sink, flat-panel cabinets, medium wood cabinets, engineered stone countertops, grey splashback, matchstick tiled splashback, slate flooring and an island.
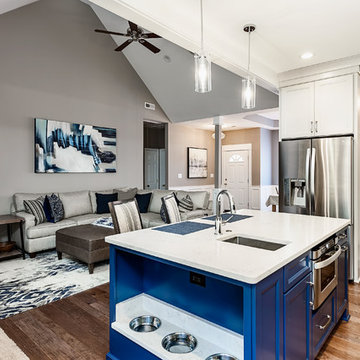
Feature items shown include: microwave drawer, prep sink in island, built in eating area for the dogs and quartz counters.
This is an example of a medium sized traditional l-shaped open plan kitchen in Charlotte with a single-bowl sink, recessed-panel cabinets, grey cabinets, quartz worktops, ceramic splashback, stainless steel appliances, medium hardwood flooring, an island, brown floors and white worktops.
This is an example of a medium sized traditional l-shaped open plan kitchen in Charlotte with a single-bowl sink, recessed-panel cabinets, grey cabinets, quartz worktops, ceramic splashback, stainless steel appliances, medium hardwood flooring, an island, brown floors and white worktops.
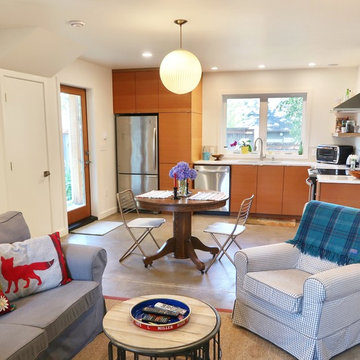
Design ideas for a small bohemian l-shaped open plan kitchen in Portland with a submerged sink, flat-panel cabinets, medium wood cabinets, quartz worktops, grey splashback, ceramic splashback, stainless steel appliances, concrete flooring, no island and grey floors.
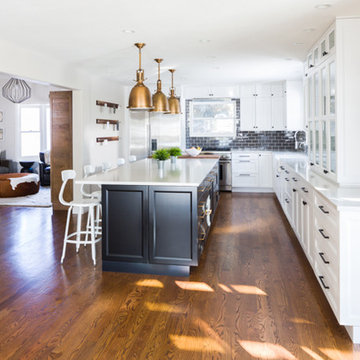
This is an example of a large classic l-shaped open plan kitchen in Denver with a belfast sink, recessed-panel cabinets, white cabinets, quartz worktops, grey splashback, ceramic splashback, stainless steel appliances, medium hardwood flooring, an island and brown floors.
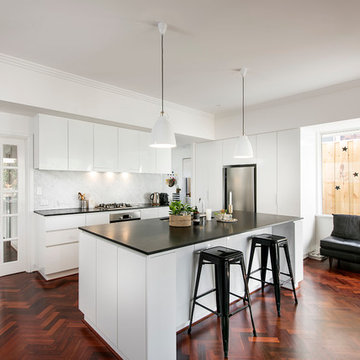
Medium sized modern l-shaped open plan kitchen in Perth with a submerged sink, flat-panel cabinets, white cabinets, white splashback, stainless steel appliances, medium hardwood flooring and an island.
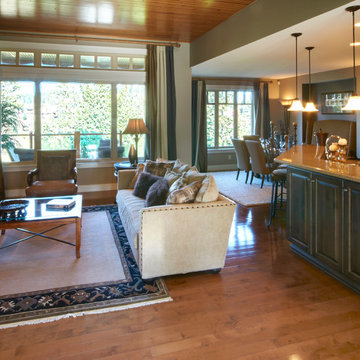
Design ideas for a large traditional l-shaped open plan kitchen in Other with brown floors, raised-panel cabinets, medium wood cabinets, granite worktops and an island.
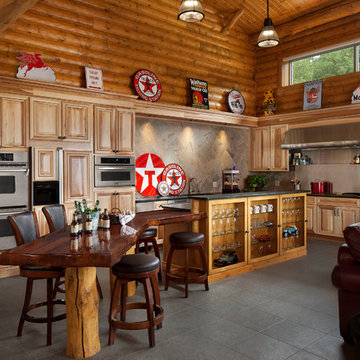
Photo courtesy of Alda Opfer, KSI Designer. Merillat Masterpiece Laredo Hickory in Sunset. Photo by Beth Singer.
Photo of a rustic l-shaped open plan kitchen in Other with light wood cabinets, stainless steel appliances and raised-panel cabinets.
Photo of a rustic l-shaped open plan kitchen in Other with light wood cabinets, stainless steel appliances and raised-panel cabinets.
L-shaped Kitchen Ideas and Designs
7