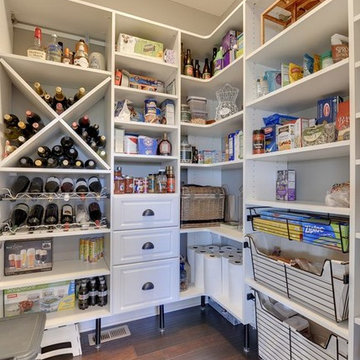L-shaped Kitchen Pantry Ideas and Designs
Refine by:
Budget
Sort by:Popular Today
1 - 20 of 14,619 photos
Item 1 of 3

A butler's pantry for a cook's dream. Green custom cabinetry houses paneled appliances and storage for all the additional items. White oak floating shelves are topped with brass railings. The backsplash is a Zellige handmade tile in various tones of neutral.

This well designed pantry has baskets, trays, spice racks and many other pull-outs, which not only organizes the space, but transforms the pantry into an efficient, working area of the kitchen.

This is an example of a classic l-shaped kitchen pantry in Raleigh with a submerged sink, recessed-panel cabinets, grey cabinets, grey splashback, glass tiled splashback, brown floors, white worktops and medium hardwood flooring.

Design ideas for a traditional l-shaped kitchen pantry in St Louis with white cabinets, soapstone worktops, porcelain flooring, open cabinets, grey splashback, black floors and black worktops.

Double kitchen pull out pantry
Photo of a large traditional l-shaped kitchen pantry in San Francisco with a belfast sink, shaker cabinets, white cabinets, granite worktops, beige splashback, ceramic splashback, stainless steel appliances, medium hardwood flooring, an island and brown floors.
Photo of a large traditional l-shaped kitchen pantry in San Francisco with a belfast sink, shaker cabinets, white cabinets, granite worktops, beige splashback, ceramic splashback, stainless steel appliances, medium hardwood flooring, an island and brown floors.

This is an example of a traditional l-shaped kitchen pantry in New Orleans with a single-bowl sink, shaker cabinets, white cabinets, engineered stone countertops, white splashback, stainless steel appliances, an island and white worktops.

Pantry with fully tiled wall.
Design ideas for a traditional l-shaped kitchen pantry in New York with recessed-panel cabinets, grey cabinets, wood worktops, dark hardwood flooring, no island, brown floors and brown worktops.
Design ideas for a traditional l-shaped kitchen pantry in New York with recessed-panel cabinets, grey cabinets, wood worktops, dark hardwood flooring, no island, brown floors and brown worktops.

This is an example of a classic l-shaped kitchen pantry in Detroit with open cabinets, white cabinets, wood worktops, white splashback, stainless steel appliances, dark hardwood flooring, brown floors and brown worktops.

This pantry design shows how two different cabinetry colors work together to create and unique and beautiful space.
Custom Closets Sarasota County Manatee County Custom Storage Sarasota County Manatee County

This whole house remodel integrated the kitchen with the dining room, entertainment center, living room and a walk in pantry. We remodeled a guest bathroom, and added a drop zone in the front hallway dining.

Want to add substantially more pantry space without breaking through the walls? Let us transFORM a small closet to a spacious walk in pantry. This custom-designed melamine kitchen pantry in almondine includes, wine racks, tray dividers and space efficient wrap around corner shelves. Optional matching cabinet backing provides a stylish way to protect the walls from nicks and dents. Available in chrome or brass, our pull-out wine racks store bottles at a cool 15-degree angle to ensure the corks remain moist in storage. Rattan baskets in a natural finish add warmth to this high-capacity pantry.

Two-toned kitchen accented with a blue island and white cabinets. Avanti quartz island countertop paired perfectly with the Black Ocean Leathered Granite for the surrounding stone. Herringbone subway tile backsplash with light gray grout to form depth and contrast. Gold hardware mixed with stainless steel appliances and rattan pendants to bring warmth into the space. Custom drop zone/mudroom area and a fun powder room refresh with palm wallpaper.

Design ideas for a medium sized traditional l-shaped kitchen pantry in Boston with a submerged sink, white cabinets, granite worktops, multi-coloured splashback, ceramic splashback, stainless steel appliances, dark hardwood flooring, brown floors and recessed-panel cabinets.

Photo of a medium sized traditional l-shaped kitchen pantry in Burlington with raised-panel cabinets, white cabinets, granite worktops, stainless steel appliances, ceramic flooring, no island and white floors.

Photo Credit: Matthew Smith, http://www.msap.co.uk
Design ideas for a medium sized modern l-shaped kitchen pantry in Cambridgeshire with open cabinets, brick splashback, ceramic flooring and an island.
Design ideas for a medium sized modern l-shaped kitchen pantry in Cambridgeshire with open cabinets, brick splashback, ceramic flooring and an island.

Small classic l-shaped kitchen pantry in Minneapolis with dark hardwood flooring and no island.

Wide and tall pull out rack for optimal pantry storage. Kitchen design and photography by Jennifer Hayes of Castle Kitchens and Interiors.
Inspiration for a large traditional l-shaped kitchen pantry in Denver with shaker cabinets and light wood cabinets.
Inspiration for a large traditional l-shaped kitchen pantry in Denver with shaker cabinets and light wood cabinets.

After a not-so-great experience with a previous contractor, this homeowner came to Kraft Custom Construction in search of a better outcome. Not only was she wanting a more functional kitchen to enjoy cooking in, she also sought out a team with a clear process and great communication.
Two elements of the original floorplan shaped the design of the new kitchen: a protruding pantry that blocked the flow from the front door into the main living space, and two large columns in the middle of the living room.
Using a refined French-Country design aesthetic, we completed structural modifications to reframe the pantry, and integrated a new custom buffet cabinet to tie in the old columns with new wood ceiling beams. Other design solutions include more usable countertop space, a recessed spice cabinet, numerous drawer organizers, and updated appliances and finishes all around.
This bright new kitchen is both comfortable yet elegant, and the perfect place to cook for the family or entertain a group of guests.

Design ideas for a large contemporary l-shaped kitchen pantry in Sydney with a double-bowl sink, flat-panel cabinets, white cabinets, engineered stone countertops, multi-coloured splashback, mirror splashback, black appliances, laminate floors, an island and multicoloured worktops.

Updated kitchen with custom green cabinetry, black countertops, custom hood vent for 36" Wolf range with designer tile and stained wood tongue and groove backsplash.
L-shaped Kitchen Pantry Ideas and Designs
1