L-shaped Kitchen with Copper Worktops Ideas and Designs
Refine by:
Budget
Sort by:Popular Today
101 - 117 of 117 photos
Item 1 of 3
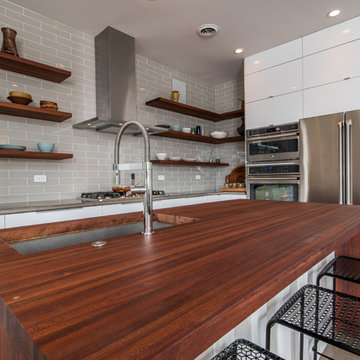
Located on a lot along the Rocky River sits a 1,300 sf 24’ x 24’ two-story dwelling divided into a four square quadrant with the goal of creating a variety of interior and exterior experiences within a small footprint. The house’s nine column steel frame grid reinforces this and through simplicity of form, structure & material a space of tranquility is achieved. The opening of a two-story volume maximizes long views down the Rocky River where its mouth meets Lake Erie as internally the house reflects the passions and experiences of its owners.
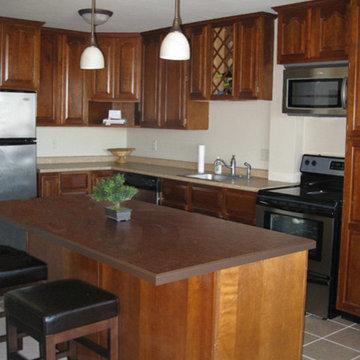
Scott Dean Scotts Creative Home
Small traditional l-shaped open plan kitchen in Other with a single-bowl sink, raised-panel cabinets, medium wood cabinets, copper worktops, stainless steel appliances, ceramic flooring and an island.
Small traditional l-shaped open plan kitchen in Other with a single-bowl sink, raised-panel cabinets, medium wood cabinets, copper worktops, stainless steel appliances, ceramic flooring and an island.
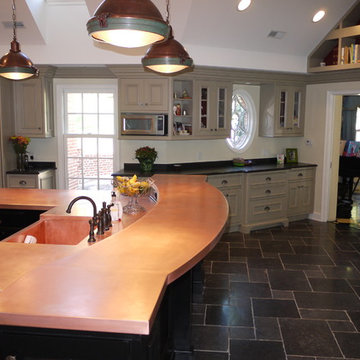
Large classic l-shaped kitchen/diner in Newark with a submerged sink, recessed-panel cabinets, beige cabinets, copper worktops, yellow splashback, glass tiled splashback, stainless steel appliances, slate flooring and an island.
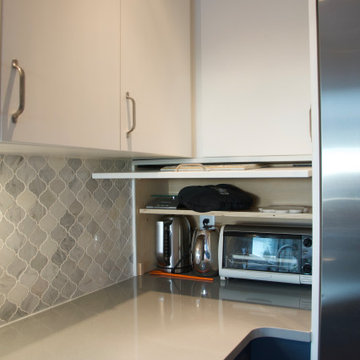
Design ideas for a medium sized bohemian l-shaped kitchen/diner in Vancouver with a submerged sink, flat-panel cabinets, blue cabinets, copper worktops, grey splashback, marble splashback, medium hardwood flooring, a breakfast bar and brown floors.
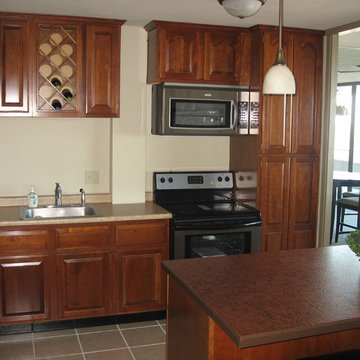
Scott Dean Scotts Creative Home
Design ideas for a small traditional l-shaped open plan kitchen in Other with a single-bowl sink, raised-panel cabinets, medium wood cabinets, copper worktops, stainless steel appliances, ceramic flooring and an island.
Design ideas for a small traditional l-shaped open plan kitchen in Other with a single-bowl sink, raised-panel cabinets, medium wood cabinets, copper worktops, stainless steel appliances, ceramic flooring and an island.
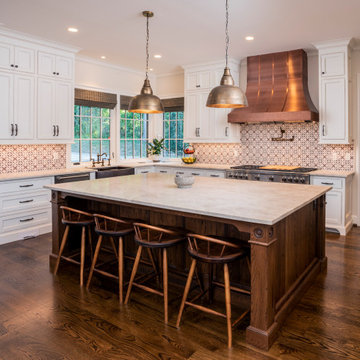
This is an example of a large classic l-shaped open plan kitchen in Nashville with a double-bowl sink, beaded cabinets, white cabinets, copper worktops, multi-coloured splashback, ceramic splashback, dark hardwood flooring, an island, brown floors and white worktops.
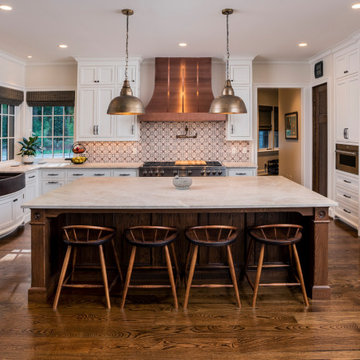
Design ideas for a large classic l-shaped open plan kitchen in Nashville with a double-bowl sink, beaded cabinets, white cabinets, copper worktops, multi-coloured splashback, ceramic splashback, dark hardwood flooring, an island, brown floors and white worktops.
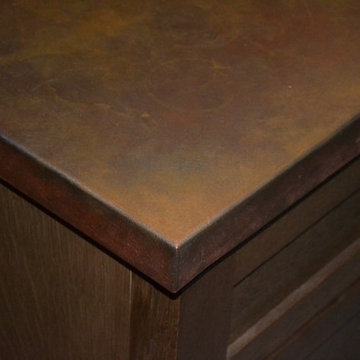
This home began as a 1244 sf. single level home with 3 bedrooms and 1 bathroom. We added 384 sf. of interior living space and 150 sf. of exterior space. A master bathroom, walk in closet, mudroom, living room and covered deck were added. We also moved the location of the kitchen to improve the view and layout. The completed home is 1628 sf. and 1 level.
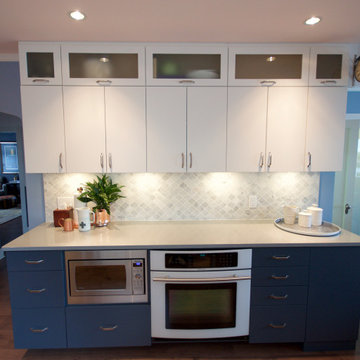
Photo of a medium sized bohemian l-shaped kitchen/diner in Vancouver with a submerged sink, flat-panel cabinets, blue cabinets, copper worktops, grey splashback, marble splashback, medium hardwood flooring, a breakfast bar and brown floors.
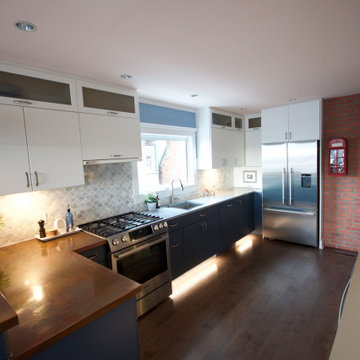
Photo of a medium sized bohemian l-shaped kitchen/diner in Vancouver with a submerged sink, flat-panel cabinets, blue cabinets, copper worktops, grey splashback, marble splashback, medium hardwood flooring, a breakfast bar and brown floors.
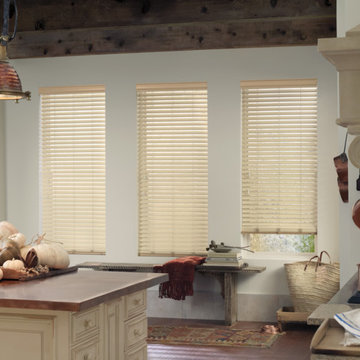
This is an example of a large rustic l-shaped enclosed kitchen in Denver with raised-panel cabinets, white cabinets, copper worktops, laminate floors, an island and brown floors.
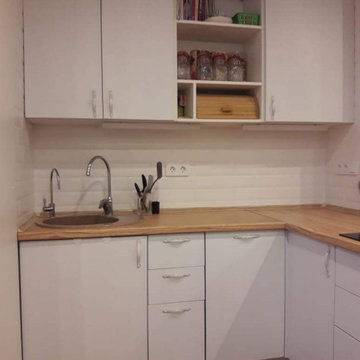
Design ideas for a medium sized scandi l-shaped kitchen/diner in Yekaterinburg with a submerged sink, recessed-panel cabinets, white cabinets, copper worktops, white splashback, metro tiled splashback and brown worktops.
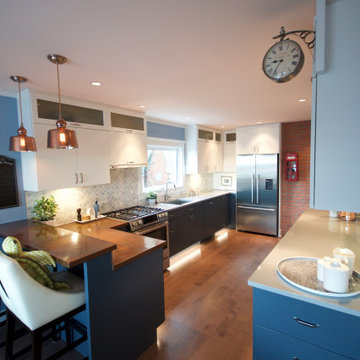
This is an example of a medium sized eclectic l-shaped kitchen/diner in Vancouver with a submerged sink, flat-panel cabinets, blue cabinets, copper worktops, grey splashback, marble splashback, medium hardwood flooring, a breakfast bar and brown floors.
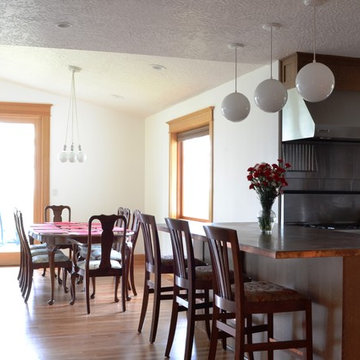
This home began as a 1244 sf. single level home with 3 bedrooms and 1 bathroom. We added 384 sf. of interior living space and 150 sf. of exterior space. A master bathroom, walk in closet, mudroom, living room and covered deck were added. We also moved the location of the kitchen to improve the view and layout. The completed home is 1628 sf. and 1 level.
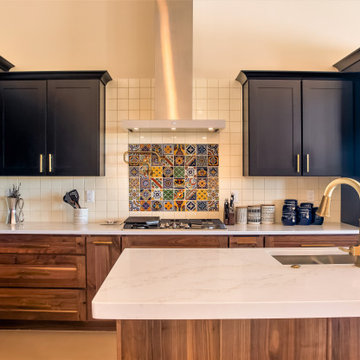
Photo of a large contemporary l-shaped kitchen/diner in Other with a submerged sink, shaker cabinets, black cabinets, copper worktops, beige splashback, porcelain splashback, stainless steel appliances, concrete flooring, an island, yellow floors, yellow worktops and a vaulted ceiling.
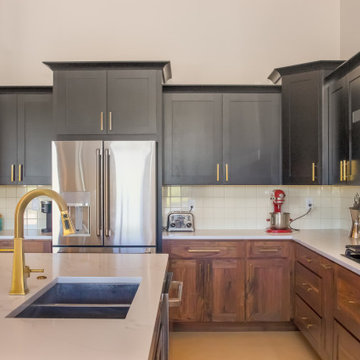
Large contemporary l-shaped kitchen/diner in Other with a submerged sink, shaker cabinets, black cabinets, copper worktops, beige splashback, porcelain splashback, stainless steel appliances, concrete flooring, an island, yellow floors, yellow worktops and a vaulted ceiling.
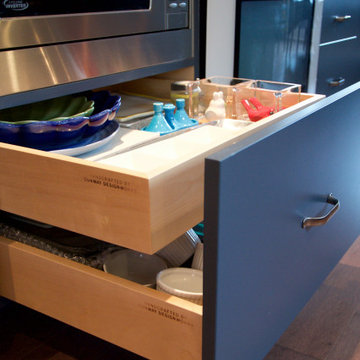
Photo of a medium sized eclectic l-shaped kitchen/diner in Vancouver with a submerged sink, flat-panel cabinets, blue cabinets, copper worktops, grey splashback, marble splashback, medium hardwood flooring, a breakfast bar and brown floors.
L-shaped Kitchen with Copper Worktops Ideas and Designs
6