L-shaped Kitchen with Orange Splashback Ideas and Designs
Refine by:
Budget
Sort by:Popular Today
121 - 140 of 949 photos
Item 1 of 3
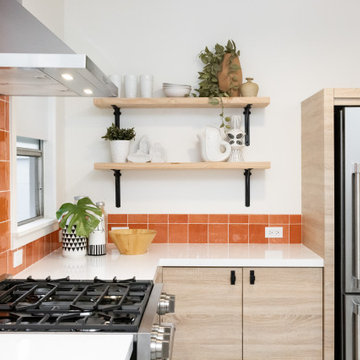
Small country l-shaped enclosed kitchen in Los Angeles with a submerged sink, flat-panel cabinets, light wood cabinets, engineered stone countertops, orange splashback, cement tile splashback, stainless steel appliances, porcelain flooring, no island, grey floors and white worktops.
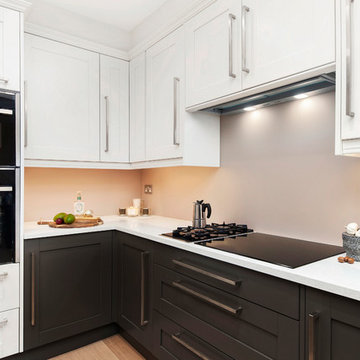
A kitchen designed for the cook with domino gas hob and induction hob. The classic shaker in two tone graphite and white with an art deco edge.
Designed by Culina
Installed by London Refurbishment Service
in collaboration with Evolution Designs
Photography by Maison Photography
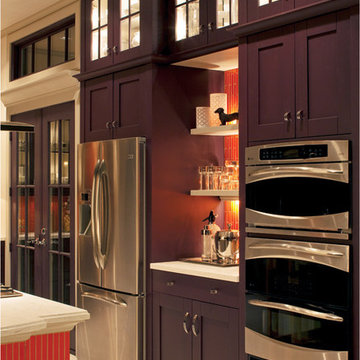
Beautiful bright orange subway tile makes a statement in this modern kitchen. Cabinets in two different colors with stainless steel appliances are given a finished look with bold orange glass mosaic tiles. The tiles are set vertically for a unique twist.
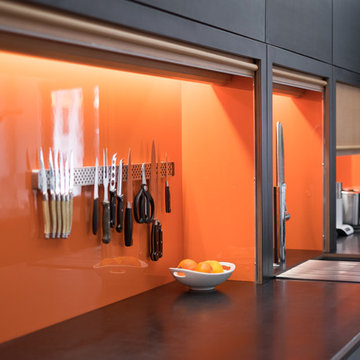
a kitchen made from Osmo sealed paperock, featuring highest quality Blum hardware and clever storage solutions. Two Ovens, commercial tap, induction cooking with Smeg exhaust. Note how the tap and much of the bench top can be "tidied" away behind rollershutter doors. Natural Linoleum (not vinyl) flooring which is coved up the walls (not clear from pictures) to allow for easy cleaning, inspired by hospital style approach.
stellar vision and rob dose photography
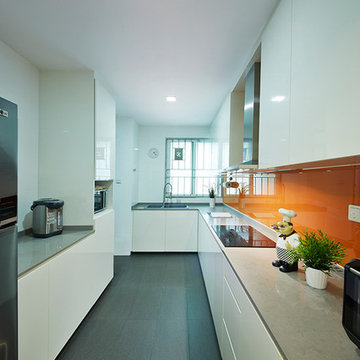
Inspiration for a small modern l-shaped kitchen pantry in Singapore with flat-panel cabinets, beige cabinets, marble worktops, orange splashback and multiple islands.

ADU (converted garage)
This is an example of a small traditional l-shaped open plan kitchen in Portland with a built-in sink, recessed-panel cabinets, light wood cabinets, tile countertops, orange splashback, cement tile splashback, stainless steel appliances, concrete flooring, no island, grey floors and orange worktops.
This is an example of a small traditional l-shaped open plan kitchen in Portland with a built-in sink, recessed-panel cabinets, light wood cabinets, tile countertops, orange splashback, cement tile splashback, stainless steel appliances, concrete flooring, no island, grey floors and orange worktops.
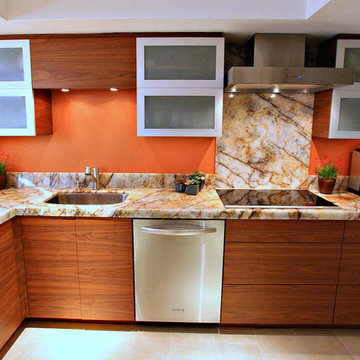
MS
Design ideas for a small contemporary l-shaped kitchen/diner in Other with a submerged sink, flat-panel cabinets, medium wood cabinets, quartz worktops, orange splashback, stone slab splashback, stainless steel appliances, porcelain flooring, a breakfast bar and beige floors.
Design ideas for a small contemporary l-shaped kitchen/diner in Other with a submerged sink, flat-panel cabinets, medium wood cabinets, quartz worktops, orange splashback, stone slab splashback, stainless steel appliances, porcelain flooring, a breakfast bar and beige floors.
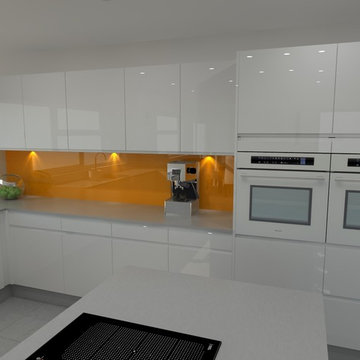
Gary Bartlett
This is an example of a large modern l-shaped kitchen/diner in Dorset with a submerged sink, flat-panel cabinets, white cabinets, stainless steel worktops, orange splashback, glass sheet splashback, white appliances, porcelain flooring and an island.
This is an example of a large modern l-shaped kitchen/diner in Dorset with a submerged sink, flat-panel cabinets, white cabinets, stainless steel worktops, orange splashback, glass sheet splashback, white appliances, porcelain flooring and an island.
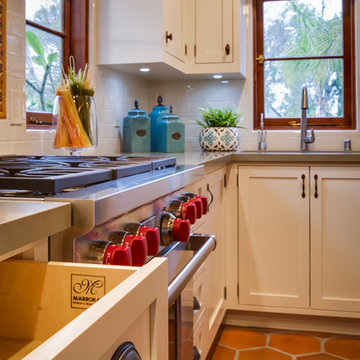
Photo of a small classic l-shaped enclosed kitchen in San Diego with a submerged sink, recessed-panel cabinets, white cabinets, granite worktops, orange splashback, ceramic splashback, stainless steel appliances, terracotta flooring and an island.
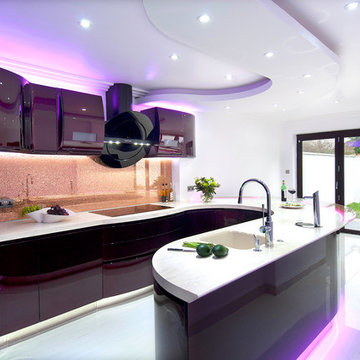
Inspiration for a large l-shaped open plan kitchen in London with an integrated sink, flat-panel cabinets, red cabinets, composite countertops, orange splashback, glass sheet splashback, coloured appliances, porcelain flooring and a breakfast bar.
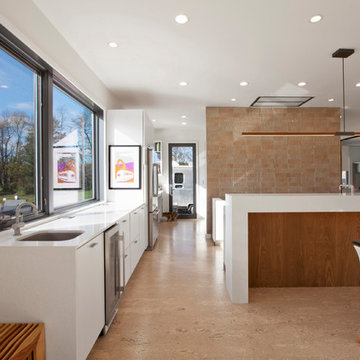
Modern open concept kitchen overlooks living space and outdoors - Architecture/Interiors: HAUS | Architecture For Modern Lifestyles - Construction Management: WERK | Building Modern - Photography: HAUS
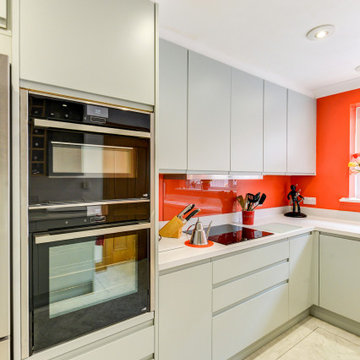
Ultramodern British Kitchen in Ferring, West Sussex
Sea Green handleless furniture from our British supplier and wonderful Corian surfaces combine in this coastal kitchen.
The Brief
This Ferring project required a kitchen rethink in terms of theme and layout. In a relatively compact space, the challenge for designer Aron was to incorporate all usual amenities whilst keeping a spacious and light feel in the room.
Corian work surfaces were a key desirable for this project, with the client also favouring a nod to the coastal setting of the property within the kitchen theme.
Design Elements
The layout of the final design makes the most of an L-shape run to maximise space, with appliances built-in and integrated to allow the theme of the kitchen to take centre-stage.
The theme itself delivers on the coastal design element required with the use of Sea Green furniture. During the design phase a handleless kitchen became the preferred choice for this client, with the design utilising the Segreto option from British supplier Mereway – also chosen because of the vast colour options.
Aron has used furniture around an American fridge freezer, whilst incorporating a nice drinks area, complete with wine bottle storage and glazed black feature door fronts.
Lighting improvements have also been made as part of the project in the form of undercabinet lighting, downlights in the ceiling and integrated lighting in the feature cupboard.
Special Inclusions
As a keen cook, appliance choices were an important part of this project for the client.
For this reason, high-performance Neff appliances have been utilised with features like Pyrolytic cleaning included in both the Slide & Hide single oven and compact oven. An intuitive Neff induction hob also features in this project.
Again, to maintain the theme appliances have been integrated where possible. A dishwasher and telescopic extractor hood are fitted behind Sea Green doors for this reason.
Project Highlight
Corian work surfaces were a key requirement for this project, with the client enjoying them in their previous kitchen.
A subtle light ash option has been chosen for this project, which has also been expertly fabricated in to a seamless 1.5 bowl sink area complete with drainer grooves.
The End Result
The end result is a wonderful kitchen design that delivers on all the key requirements of the project. Corian surfaces, high-performance appliances and a Sea Green theme tick all the boxes of this project brief.
If you have a similar home project, consult our expert designers to see how we can design your dream space.
To arrange a free design consultation visit a showroom or book an appointment now.
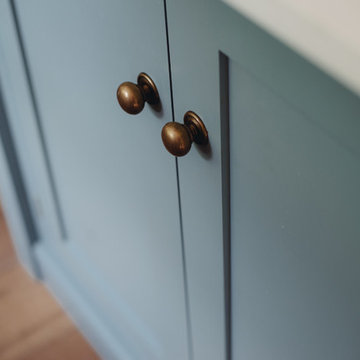
deVOL Kitchens
Inspiration for a medium sized rural l-shaped kitchen/diner in Other with a double-bowl sink, shaker cabinets, grey cabinets, orange splashback, ceramic splashback, stainless steel appliances, medium hardwood flooring and an island.
Inspiration for a medium sized rural l-shaped kitchen/diner in Other with a double-bowl sink, shaker cabinets, grey cabinets, orange splashback, ceramic splashback, stainless steel appliances, medium hardwood flooring and an island.
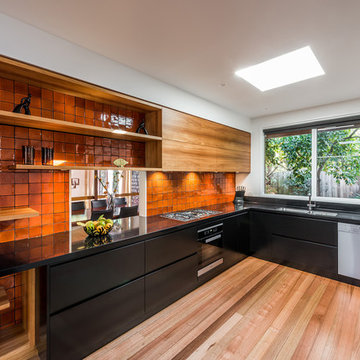
may photography
Contemporary l-shaped kitchen in Melbourne with a submerged sink, flat-panel cabinets, black cabinets, engineered stone countertops, orange splashback, cement tile splashback, stainless steel appliances, no island and light hardwood flooring.
Contemporary l-shaped kitchen in Melbourne with a submerged sink, flat-panel cabinets, black cabinets, engineered stone countertops, orange splashback, cement tile splashback, stainless steel appliances, no island and light hardwood flooring.
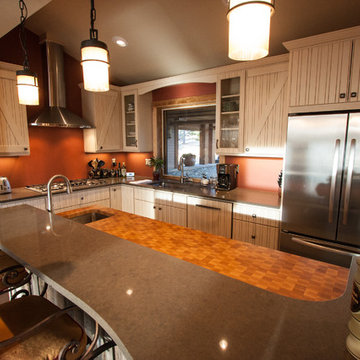
Farm/Country style kitchen with applied slats to create a "Z" on some of the doors.
Design ideas for a medium sized country l-shaped open plan kitchen in Orlando with a submerged sink, flat-panel cabinets, white cabinets, wood worktops, orange splashback, stainless steel appliances, medium hardwood flooring, an island and brown floors.
Design ideas for a medium sized country l-shaped open plan kitchen in Orlando with a submerged sink, flat-panel cabinets, white cabinets, wood worktops, orange splashback, stainless steel appliances, medium hardwood flooring, an island and brown floors.
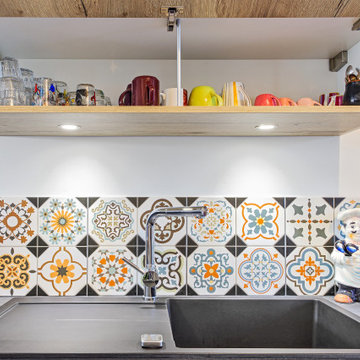
Les clients, souhaitaient une nouvelle implantation pour s'affranchir de la table qui trônait au milieu de la cuisine depuis toujours mais qui rendait compliquée la circulation et l'ouverture des meubles. De plus, un muret brisait la perspective et empêchait l’entrée de la lumière dans la pièce. Enfin, il fallait conserver la possibilité de manger à 4 dans la cuisine de façon confortable.
Ainsi le muret a été supprimé pour intégrer un coin repas avec des tabourets confortables. Il permet en outre de rajouter de l’espace de plan de travail pour la préparation des repas. En plus de coin repas cela permet d'avoir beaucoup plus de plan de travail pour la préparation des repas. Le bâti contenant la hotte et le four a également été supprimé pour alléger les lignes et apporter là aussi plus d'espace.
J’ai également proposé un coin thé/café afin de laisser les plans de travail dégagés.
La majorité des meubles est équipée de tiroirs pour le confort, les meubles sont de grande hauteur pour plus de volume de rangement, le tout habillé d'un décor chêne authentique et de poignées vintage. Le plan de travail Rod Rockstar et la faïence colorée subliment le tout !
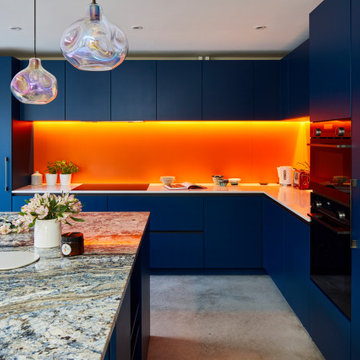
A bright and bold kitchen we designed and installed for a family in Blackheath at the end of last year. The colours look absolutely stunning and the orange back-painted glass splashback really stands out (particularly when the under cabinet lights are on). All of the materials are so tactile - from the cabinets finished in Fenix to the Azzurite quartzite worktop on the Island, and the stunning concrete floor. Motion sensor Philips Hue lighting, Siemens StudioLine appliances and a Franke Tap and Sink complete the kitchen.
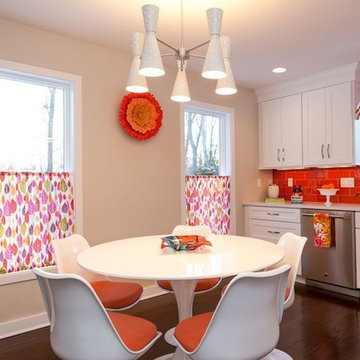
Cafe style curtains allows light while giving privacy.
Photo of a medium sized retro l-shaped kitchen/diner in Bridgeport with a submerged sink, shaker cabinets, white cabinets, orange splashback, ceramic splashback, stainless steel appliances, dark hardwood flooring and no island.
Photo of a medium sized retro l-shaped kitchen/diner in Bridgeport with a submerged sink, shaker cabinets, white cabinets, orange splashback, ceramic splashback, stainless steel appliances, dark hardwood flooring and no island.

This Los Altos kitchen features cabinets from Aran Cucine’s Bijou collection in Gefilte matte glass, with upper wall cabinets in white matte glass. The massive island, with a white granite countertop fabricated by Bay StoneWorks, features large drawers with Blum Intivo custom interiors on the working side, and Stop Sol glass cabinets with an aluminum frame on the front of the island. A bronze glass tile backsplash and bronze lamps over the island add color and texture to the otherwise black and white kitchen. Appliances from Miele and a sink by TopZero complete the project.
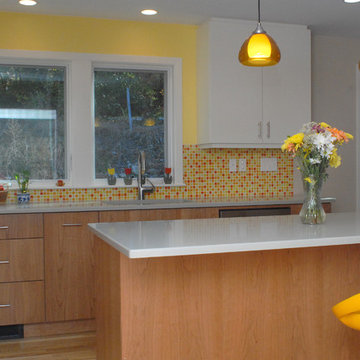
dp Photography
Inspiration for a contemporary l-shaped kitchen/diner in Boston with a submerged sink, flat-panel cabinets, light wood cabinets, engineered stone countertops, orange splashback, glass tiled splashback, stainless steel appliances, light hardwood flooring and an island.
Inspiration for a contemporary l-shaped kitchen/diner in Boston with a submerged sink, flat-panel cabinets, light wood cabinets, engineered stone countertops, orange splashback, glass tiled splashback, stainless steel appliances, light hardwood flooring and an island.
L-shaped Kitchen with Orange Splashback Ideas and Designs
7