L-shaped Kitchen with Pink Worktops Ideas and Designs
Refine by:
Budget
Sort by:Popular Today
41 - 60 of 90 photos
Item 1 of 3

Contemporary kitchen with terrazzo floor and central island
Design ideas for a medium sized grey and pink l-shaped kitchen/diner in London with an integrated sink, recessed-panel cabinets, medium wood cabinets, composite countertops, beige splashback, slate splashback, integrated appliances, ceramic flooring, an island, grey floors, pink worktops and feature lighting.
Design ideas for a medium sized grey and pink l-shaped kitchen/diner in London with an integrated sink, recessed-panel cabinets, medium wood cabinets, composite countertops, beige splashback, slate splashback, integrated appliances, ceramic flooring, an island, grey floors, pink worktops and feature lighting.
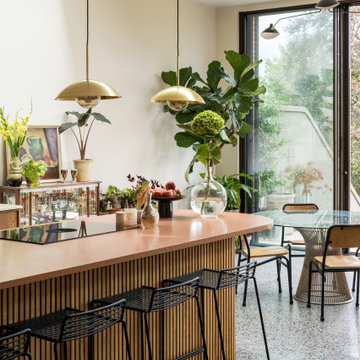
Contemporary kitchen with terrazzo floor and island
Design ideas for a medium sized l-shaped kitchen in London with an integrated sink, recessed-panel cabinets, medium wood cabinets, composite countertops, beige splashback, stone slab splashback, ceramic flooring, grey floors, pink worktops and an island.
Design ideas for a medium sized l-shaped kitchen in London with an integrated sink, recessed-panel cabinets, medium wood cabinets, composite countertops, beige splashback, stone slab splashback, ceramic flooring, grey floors, pink worktops and an island.

L’objectif de cette rénovation a été de réunir deux appartements distincts en un espace familial harmonieux. Notre avons dû redéfinir la configuration de cet ancien appartement niçois pour gagner en clarté. Aucune cloison n’a été épargnée.
L’ancien salon et l’ancienne chambre parentale ont été réunis pour créer un double séjour comprenant la cuisine dinatoire et le salon. La cuisine caractérisée par l’association du chêne et du Terrazzo a été organisée autour de la table à manger en noyer. Ce double séjour a été délimité par un parquet en chêne, posé en pointe de Hongrie. Pour y ajouter une touche de caractère, nos artisans staffeurs ont réalisé un travail remarquable sur les corniches ainsi que sur les cimaises pour y incorporer des miroirs.
Un peu à l’écart, l’ancien studio s’est transformé en chambre parentale comprenant un bureau dans la continuité du dressing, tous deux séparés visuellement par des tasseaux de bois. L’ancienne cuisine a été remplacée par une première chambre d’enfant, pensée autour du sport. Une seconde chambre d’enfant a été réalisée autour de l’univers des dinosaures.
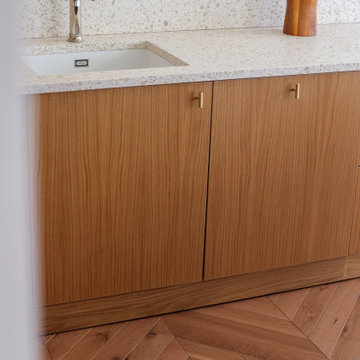
L’objectif de cette rénovation a été de réunir deux appartements distincts en un espace familial harmonieux. Notre avons dû redéfinir la configuration de cet ancien appartement niçois pour gagner en clarté. Aucune cloison n’a été épargnée.
L’ancien salon et l’ancienne chambre parentale ont été réunis pour créer un double séjour comprenant la cuisine dinatoire et le salon. La cuisine caractérisée par l’association du chêne et du Terrazzo a été organisée autour de la table à manger en noyer. Ce double séjour a été délimité par un parquet en chêne, posé en pointe de Hongrie. Pour y ajouter une touche de caractère, nos artisans staffeurs ont réalisé un travail remarquable sur les corniches ainsi que sur les cimaises pour y incorporer des miroirs.
Un peu à l’écart, l’ancien studio s’est transformé en chambre parentale comprenant un bureau dans la continuité du dressing, tous deux séparés visuellement par des tasseaux de bois. L’ancienne cuisine a été remplacée par une première chambre d’enfant, pensée autour du sport. Une seconde chambre d’enfant a été réalisée autour de l’univers des dinosaures.

L’objectif de cette rénovation a été de réunir deux appartements distincts en un espace familial harmonieux. Notre avons dû redéfinir la configuration de cet ancien appartement niçois pour gagner en clarté. Aucune cloison n’a été épargnée.
L’ancien salon et l’ancienne chambre parentale ont été réunis pour créer un double séjour comprenant la cuisine dinatoire et le salon. La cuisine caractérisée par l’association du chêne et du Terrazzo a été organisée autour de la table à manger en noyer. Ce double séjour a été délimité par un parquet en chêne, posé en pointe de Hongrie. Pour y ajouter une touche de caractère, nos artisans staffeurs ont réalisé un travail remarquable sur les corniches ainsi que sur les cimaises pour y incorporer des miroirs.
Un peu à l’écart, l’ancien studio s’est transformé en chambre parentale comprenant un bureau dans la continuité du dressing, tous deux séparés visuellement par des tasseaux de bois. L’ancienne cuisine a été remplacée par une première chambre d’enfant, pensée autour du sport. Une seconde chambre d’enfant a été réalisée autour de l’univers des dinosaures.

Photo of a medium sized contemporary l-shaped kitchen/diner in Paris with an integrated sink, beaded cabinets, white cabinets, marble worktops, pink splashback, marble splashback, integrated appliances, concrete flooring, grey floors, pink worktops and no island.
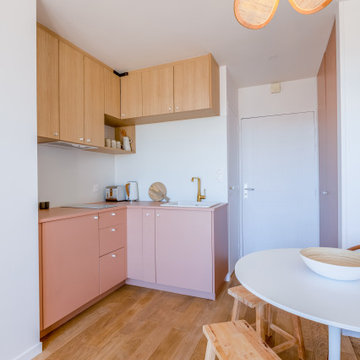
Inspiration for a scandi l-shaped open plan kitchen in Other with a submerged sink, light wood cabinets, light hardwood flooring and pink worktops.
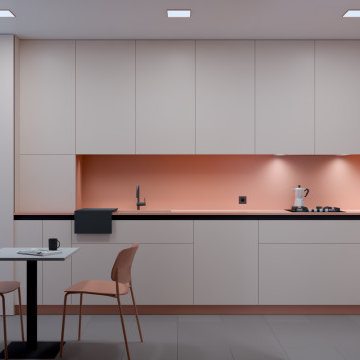
Medium sized modern l-shaped enclosed kitchen in Other with a submerged sink, flat-panel cabinets, white cabinets, soapstone worktops, pink splashback, engineered quartz splashback, stainless steel appliances, cement flooring, no island, grey floors, pink worktops and a drop ceiling.
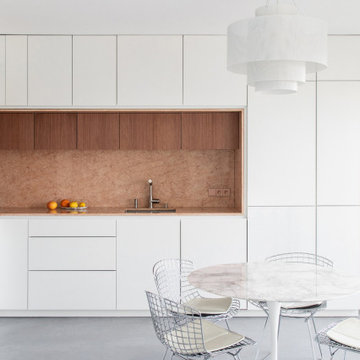
Design ideas for a large contemporary l-shaped kitchen/diner in Paris with an integrated sink, beaded cabinets, white cabinets, marble worktops, pink splashback, marble splashback, integrated appliances, concrete flooring, grey floors and pink worktops.
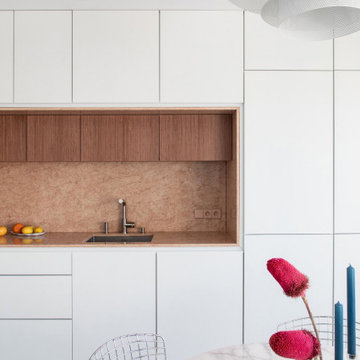
Photo of a large contemporary l-shaped kitchen/diner in Paris with an integrated sink, beaded cabinets, white cabinets, marble worktops, pink splashback, marble splashback, integrated appliances, concrete flooring, grey floors and pink worktops.
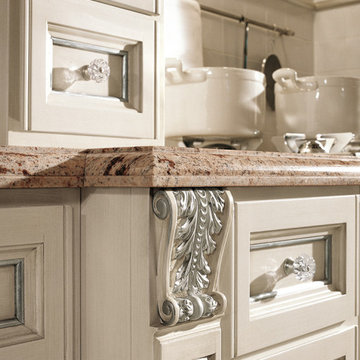
Cucina in legno massiccio laccato bianco con dettagli intagliati e foglia argento
Design ideas for a medium sized classic l-shaped kitchen/diner in Venice with a submerged sink, raised-panel cabinets, white cabinets, marble worktops, white splashback, ceramic splashback, stainless steel appliances, an island and pink worktops.
Design ideas for a medium sized classic l-shaped kitchen/diner in Venice with a submerged sink, raised-panel cabinets, white cabinets, marble worktops, white splashback, ceramic splashback, stainless steel appliances, an island and pink worktops.
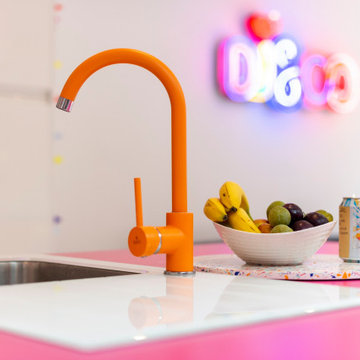
Inspiration for a medium sized bohemian l-shaped open plan kitchen in London with an integrated sink, flat-panel cabinets, white cabinets, composite countertops, pink splashback, stainless steel appliances, ceramic flooring, an island, white floors and pink worktops.
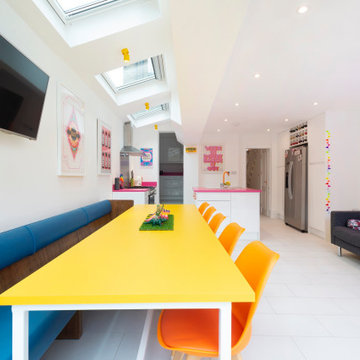
This is an example of a medium sized bohemian l-shaped open plan kitchen in London with an integrated sink, flat-panel cabinets, white cabinets, composite countertops, pink splashback, stainless steel appliances, ceramic flooring, an island, white floors and pink worktops.
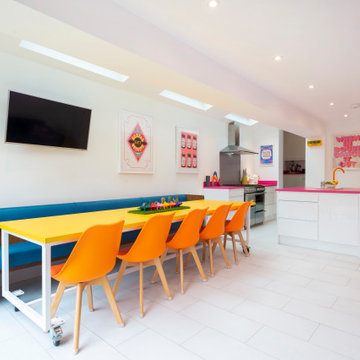
Design ideas for a medium sized eclectic l-shaped open plan kitchen in London with an integrated sink, flat-panel cabinets, white cabinets, composite countertops, pink splashback, stainless steel appliances, ceramic flooring, an island, white floors and pink worktops.
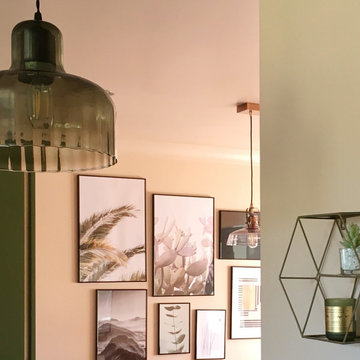
Design ideas for a medium sized l-shaped kitchen/diner in Essex with quartz worktops, pink splashback, vinyl flooring, a breakfast bar, brown floors and pink worktops.
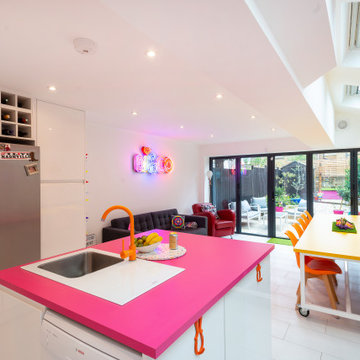
This is an example of a medium sized bohemian l-shaped open plan kitchen in London with an integrated sink, flat-panel cabinets, white cabinets, composite countertops, pink splashback, stainless steel appliances, ceramic flooring, an island, white floors and pink worktops.
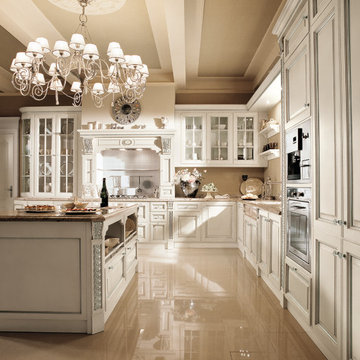
Cucina in legno massiccio laccato bianco con dettagli intagliati e foglia argento
Inspiration for a medium sized classic l-shaped kitchen/diner in Venice with a submerged sink, raised-panel cabinets, white cabinets, marble worktops, white splashback, ceramic splashback, stainless steel appliances, an island and pink worktops.
Inspiration for a medium sized classic l-shaped kitchen/diner in Venice with a submerged sink, raised-panel cabinets, white cabinets, marble worktops, white splashback, ceramic splashback, stainless steel appliances, an island and pink worktops.
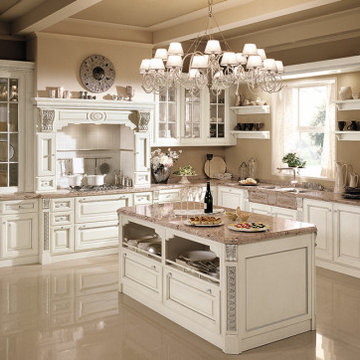
Cucina in legno massiccio laccato bianco con dettagli intagliati e foglia argento
Design ideas for a medium sized traditional l-shaped kitchen/diner in Other with a submerged sink, raised-panel cabinets, white cabinets, marble worktops, white splashback, ceramic splashback, stainless steel appliances, an island and pink worktops.
Design ideas for a medium sized traditional l-shaped kitchen/diner in Other with a submerged sink, raised-panel cabinets, white cabinets, marble worktops, white splashback, ceramic splashback, stainless steel appliances, an island and pink worktops.
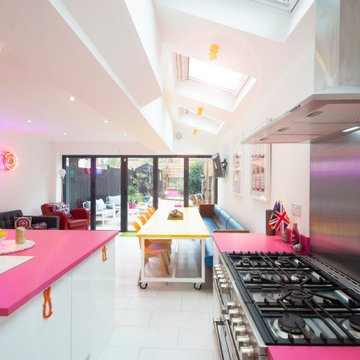
Photo of a medium sized bohemian l-shaped open plan kitchen in London with an integrated sink, flat-panel cabinets, white cabinets, composite countertops, pink splashback, stainless steel appliances, ceramic flooring, an island, white floors and pink worktops.
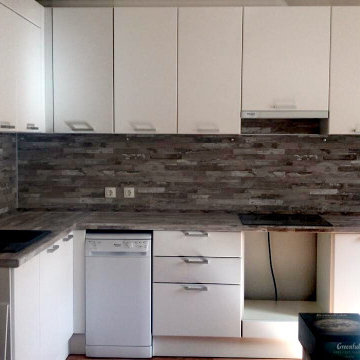
Medium sized scandinavian l-shaped enclosed kitchen in Yekaterinburg with a double-bowl sink, flat-panel cabinets, white cabinets, laminate countertops, multi-coloured splashback, black appliances and pink worktops.
L-shaped Kitchen with Pink Worktops Ideas and Designs
3