L-shaped Kitchen with Porcelain Flooring Ideas and Designs
Refine by:
Budget
Sort by:Popular Today
81 - 100 of 41,727 photos
Item 1 of 3
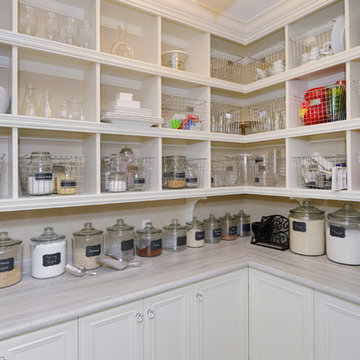
Secret Walk in pantry with cabinetry and open shelving.
Doors to pantry room are made of same cabinetry doors used in kitchen.
Inspiration for a medium sized traditional l-shaped kitchen pantry in Toronto with recessed-panel cabinets, white cabinets, laminate countertops and porcelain flooring.
Inspiration for a medium sized traditional l-shaped kitchen pantry in Toronto with recessed-panel cabinets, white cabinets, laminate countertops and porcelain flooring.
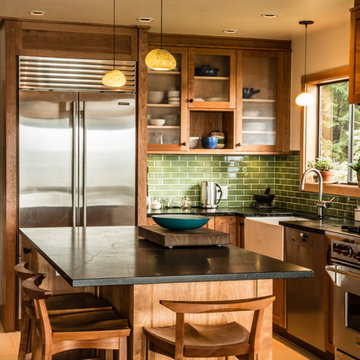
Kris Krug
Photo of a small rural l-shaped kitchen/diner in Vancouver with a belfast sink, shaker cabinets, medium wood cabinets, soapstone worktops, green splashback, metro tiled splashback, stainless steel appliances, an island, porcelain flooring and beige floors.
Photo of a small rural l-shaped kitchen/diner in Vancouver with a belfast sink, shaker cabinets, medium wood cabinets, soapstone worktops, green splashback, metro tiled splashback, stainless steel appliances, an island, porcelain flooring and beige floors.
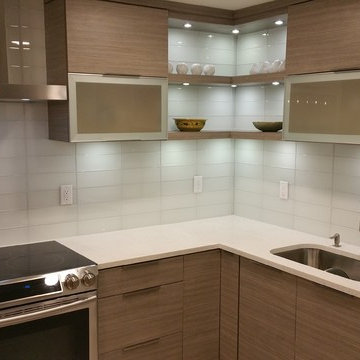
Custom Gray Laminati Kitchen, Iced White Quartz Countertop
Photo of a small modern l-shaped open plan kitchen in Miami with a submerged sink, flat-panel cabinets, grey cabinets, engineered stone countertops, white splashback, glass tiled splashback, stainless steel appliances, porcelain flooring and an island.
Photo of a small modern l-shaped open plan kitchen in Miami with a submerged sink, flat-panel cabinets, grey cabinets, engineered stone countertops, white splashback, glass tiled splashback, stainless steel appliances, porcelain flooring and an island.
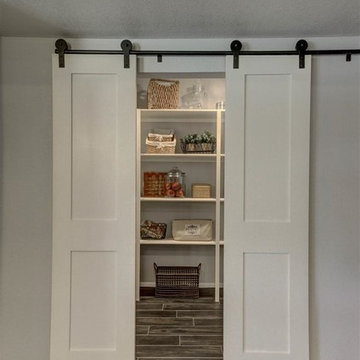
Lister Assister
Large country l-shaped kitchen pantry in Phoenix with shaker cabinets, white cabinets, porcelain flooring, granite worktops, black splashback, stone slab splashback, stainless steel appliances and a double-bowl sink.
Large country l-shaped kitchen pantry in Phoenix with shaker cabinets, white cabinets, porcelain flooring, granite worktops, black splashback, stone slab splashback, stainless steel appliances and a double-bowl sink.
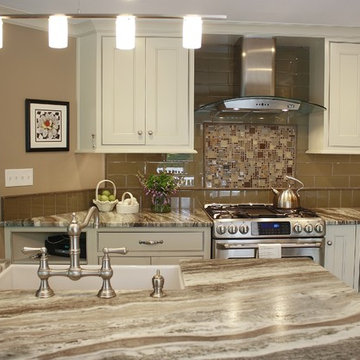
These Brown Fantasy Leathered quartzite countertops are the star of this kitchen. With sweeping hues of brown, tan, gray, and white, the movement in this natural stone carries your eye throughout the space. The homeowners' installed a complimentary glass tile backsplash which looks fabulous against their white cabinetry. A framed insert of glass and stone mosaic tile above the stove makes a great focal point. They also have a Shaw farmhouse sink which looks out to a gorgeous view of their backyard.
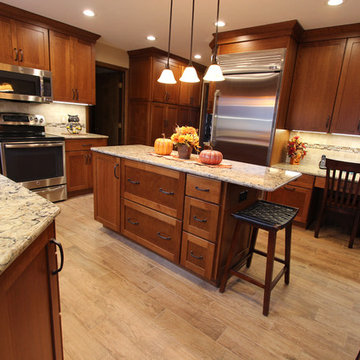
In this kitchen renovation we installed Medallion Silverline Lancaster Cherry Cabinets with Chestnut stain accented with a Medallion Gold Potters Mill Cherry Mission arched valance 4x60 with Chestnut stain accented with Amerock caramel bronze pull. For the countertops, we installed Cambria Quartz surfacing in Bradshaw color with bullnose edge. The backsplash was created using 3x6 Durango tile with Daltile stone radiance glass and stone pieces with a pearl grout. An Elkay sink with Kohler stainless steel faucet. On the floor porcelain wood look tile in light Chocolate was installed.

After going through the tragedy of losing their home to a fire, Cherie Miller of CDH Designs and her family were having a difficult time finding a home they liked on a large enough lot. They found a builder that would work with their needs and incredibly small budget, even allowing them to do much of the work themselves. Cherie not only designed the entire home from the ground up, but she and her husband also acted as Project Managers. They custom designed everything from the layout of the interior - including the laundry room, kitchen and bathrooms; to the exterior. There's nothing in this home that wasn't specified by them.
CDH Designs
15 East 4th St
Emporium, PA 15834
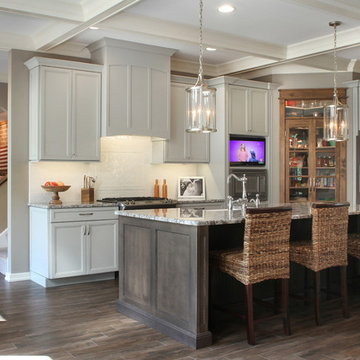
The 27" TV built into the cabinetry is a hit with everyone, particularly the children.
Large traditional l-shaped kitchen/diner in Other with a belfast sink, granite worktops, white splashback, ceramic splashback, stainless steel appliances, porcelain flooring and an island.
Large traditional l-shaped kitchen/diner in Other with a belfast sink, granite worktops, white splashback, ceramic splashback, stainless steel appliances, porcelain flooring and an island.
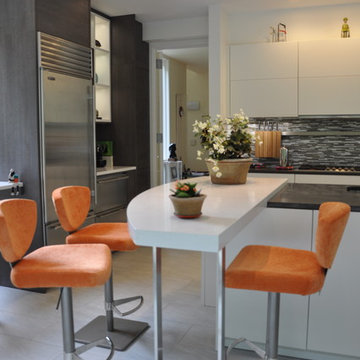
Inspiration for a medium sized contemporary l-shaped kitchen/diner in New York with a submerged sink, flat-panel cabinets, white cabinets, composite countertops, multi-coloured splashback, glass tiled splashback, stainless steel appliances, porcelain flooring and an island.
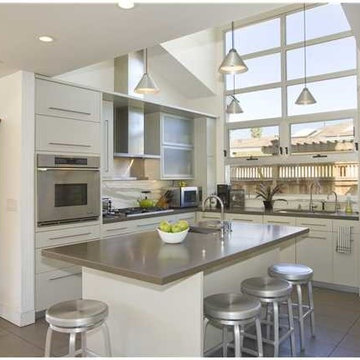
Photo of a medium sized modern l-shaped open plan kitchen in San Diego with flat-panel cabinets, composite countertops, white splashback, stone slab splashback, stainless steel appliances, porcelain flooring, an island, a single-bowl sink and white cabinets.
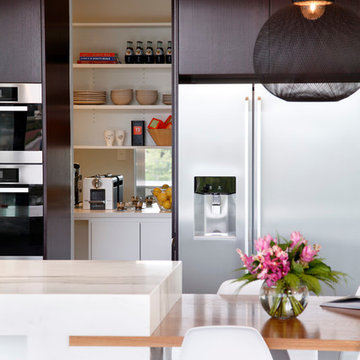
A unique blend of visual, textural and practical design has come together to create this bright and enjoyable Clonfarf kitchen.
Working with the owners interior designer, Anita Mitchell, we decided to take inspiration from the spectacular view and make it a key feature of the design using a variety of finishes and textures to add visual interest to the space and work with the natural light. Photos by Eliot Cohen
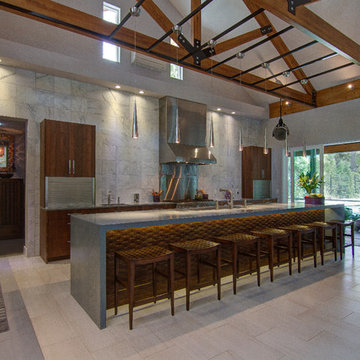
The Pearl is a Contemporary styled Florida Tropical home. The Pearl was designed and built by Josh Wynne Construction. The design was a reflection of the unusually shaped lot which is quite pie shaped. This green home is expected to achieve the LEED Platinum rating and is certified Energy Star, FGBC Platinum and FPL BuildSmart. Photos by Ryan Gamma
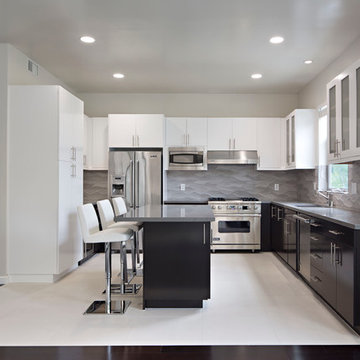
This is an example of a medium sized contemporary l-shaped enclosed kitchen in Los Angeles with a submerged sink, flat-panel cabinets, white cabinets, stainless steel worktops, grey splashback, porcelain splashback, stainless steel appliances, porcelain flooring and an island.
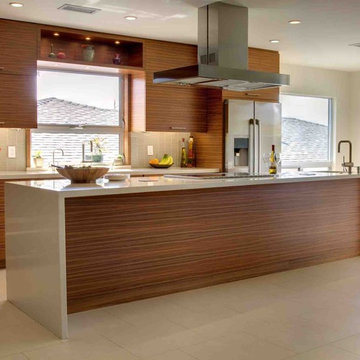
This highly customized kitchen was designed in such a way to make use of as much space as possible in an elegant and modern way. The combination of walnut veneer cabinets and buttermilk caesarstone countertops creates contrast in a subtle and eye catching way. The angled island adds dimension and intrigue to the design, as well as creates a solution for seating at the island.

Custom designed wenge wood cabinetry, a mosaic glass backsplash with a second glass style above the cabinetry, both underlit and uplit to enhance the appearance, made the most of this small kitchen. Green Typhoon granite provided a beautiful and unique counter work surface .
Photography: Jim Doyle
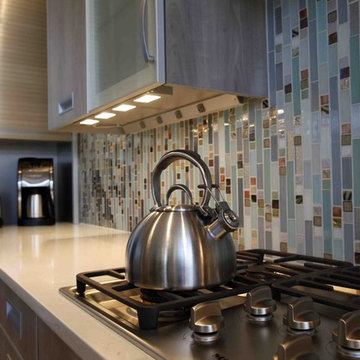
This is an example of a medium sized contemporary l-shaped kitchen/diner in Other with a belfast sink, flat-panel cabinets, grey cabinets, stainless steel appliances and porcelain flooring.
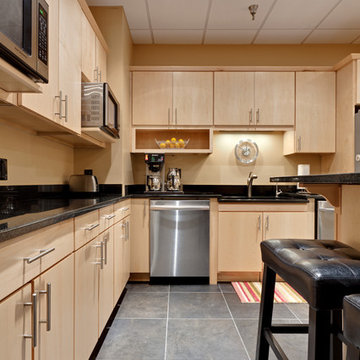
Remodel kitchen - photo credit: Sacha Griffin
Large contemporary l-shaped kitchen/diner in Atlanta with flat-panel cabinets, light wood cabinets, grey floors, an island, a submerged sink, granite worktops, black splashback, stainless steel appliances, porcelain flooring, granite splashback and black worktops.
Large contemporary l-shaped kitchen/diner in Atlanta with flat-panel cabinets, light wood cabinets, grey floors, an island, a submerged sink, granite worktops, black splashback, stainless steel appliances, porcelain flooring, granite splashback and black worktops.
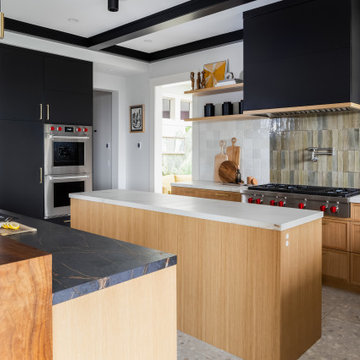
Our Kelowna based clients were eyeing a Vancouver interior designer, although there were plenty of capable ones locally. When we enquired as to why, they said they wanted a unique style, so we set out on our journey together.
The design was totally based on the client’s passion for cooking and entertaining – one of them being an introvert, the other being an extrovert. We decided to fit two islands in the available space, so we started referring to them as “the introvert island” and “the extrovert island”.
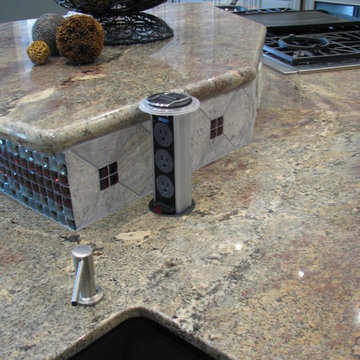
Functional outlets that do not detract from the backsplash and hide when not in use.
Photo of an expansive classic l-shaped open plan kitchen in Phoenix with a submerged sink, raised-panel cabinets, grey cabinets, granite worktops, grey splashback, stone tiled splashback, stainless steel appliances, porcelain flooring and an island.
Photo of an expansive classic l-shaped open plan kitchen in Phoenix with a submerged sink, raised-panel cabinets, grey cabinets, granite worktops, grey splashback, stone tiled splashback, stainless steel appliances, porcelain flooring and an island.

Photography: Stacy Zarin Goldberg
Design ideas for a small bohemian l-shaped open plan kitchen in DC Metro with a belfast sink, shaker cabinets, blue cabinets, engineered stone countertops, white splashback, ceramic splashback, white appliances, porcelain flooring, an island and brown floors.
Design ideas for a small bohemian l-shaped open plan kitchen in DC Metro with a belfast sink, shaker cabinets, blue cabinets, engineered stone countertops, white splashback, ceramic splashback, white appliances, porcelain flooring, an island and brown floors.
L-shaped Kitchen with Porcelain Flooring Ideas and Designs
5