L-shaped Kitchen with Tonge and Groove Splashback Ideas and Designs
Refine by:
Budget
Sort by:Popular Today
61 - 80 of 342 photos
Item 1 of 3
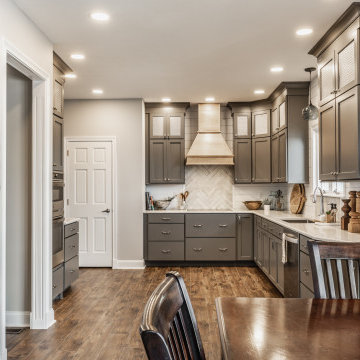
Stunning lake house kitchen - full renovation. Our clients wanted to take advantage of the high ceilings and take the cabinets all the way up to the ceiling.
We renovated the main level of this home with new flooring, new stair treads and a quick half bathroom refresh.
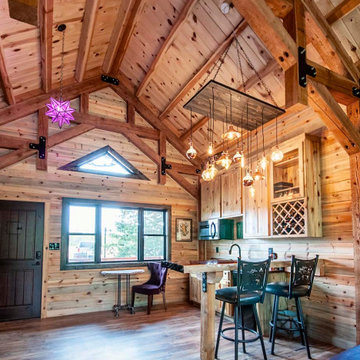
Post and beam rustic cabin kitchen with vaulted timber frame ceilings.
Small rustic l-shaped kitchen/diner in Other with light wood cabinets, tonge and groove splashback, stainless steel appliances, medium hardwood flooring, a breakfast bar and a timber clad ceiling.
Small rustic l-shaped kitchen/diner in Other with light wood cabinets, tonge and groove splashback, stainless steel appliances, medium hardwood flooring, a breakfast bar and a timber clad ceiling.
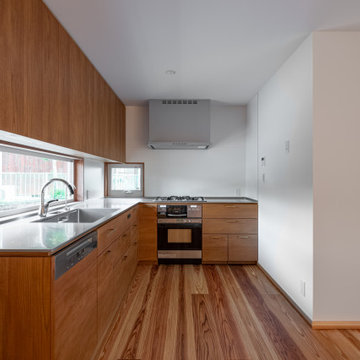
Large modern l-shaped open plan kitchen in Other with an integrated sink, beaded cabinets, dark wood cabinets, stainless steel worktops, white splashback, tonge and groove splashback, integrated appliances, medium hardwood flooring, brown floors and grey worktops.
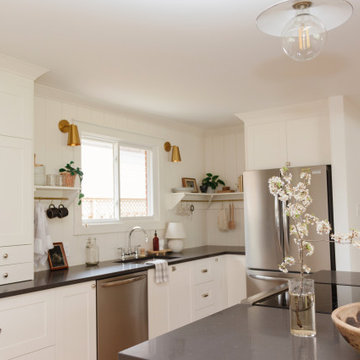
Warm, inviting kitchen featuring a countertop hutch, open shelving, and granite countertops. Custom open shelves with enough depth for full-size dinner plates. Brass rods for hanging kitchen accessories.
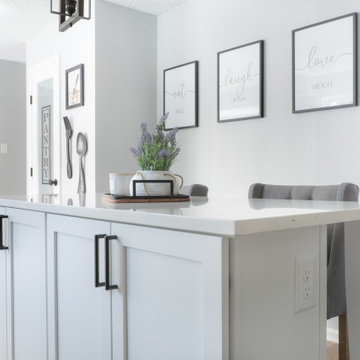
Photo of a medium sized nautical l-shaped kitchen/diner in Baltimore with a submerged sink, shaker cabinets, white cabinets, engineered stone countertops, white splashback, tonge and groove splashback, stainless steel appliances, medium hardwood flooring, an island, brown floors and white worktops.
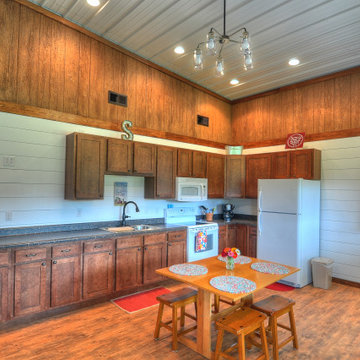
The new kitchen area was designed with a large bank of Wellborn Layton-style maple cabinets finished in a Sable stain and features granite countertops, new lighting, and a Kohler sink. Along with a stove, microwave, and refrigerator, this L-shaped kitchen is ready to entertain family and friends, in groups both large or small.
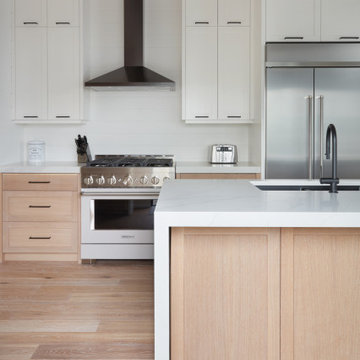
A contemporary light kitchen with white painted cabinetry, and natural rift white oak and maple cabinets and drawers.
This is an example of a medium sized contemporary l-shaped open plan kitchen in Toronto with a submerged sink, shaker cabinets, white cabinets, engineered stone countertops, white splashback, tonge and groove splashback, stainless steel appliances, light hardwood flooring, an island, beige floors, white worktops and a timber clad ceiling.
This is an example of a medium sized contemporary l-shaped open plan kitchen in Toronto with a submerged sink, shaker cabinets, white cabinets, engineered stone countertops, white splashback, tonge and groove splashback, stainless steel appliances, light hardwood flooring, an island, beige floors, white worktops and a timber clad ceiling.
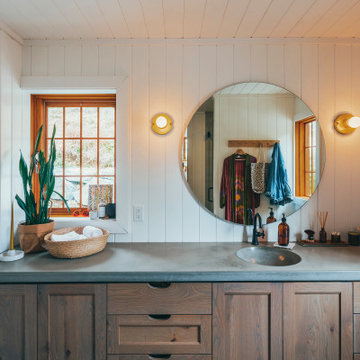
Photography by Brice Ferre.
Open concept kitchen space with beams and beadboard walls. A light, bright and airy kitchen with great function and style.
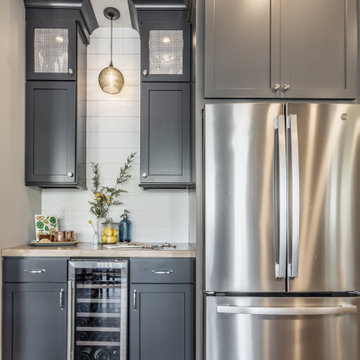
Stunning lake house kitchen - full renovation. Our clients wanted to take advantage of the high ceilings and take the cabinets all the way up to the ceiling.
We renovated the main level of this home with new flooring, new stair treads and a quick half bathroom refresh.
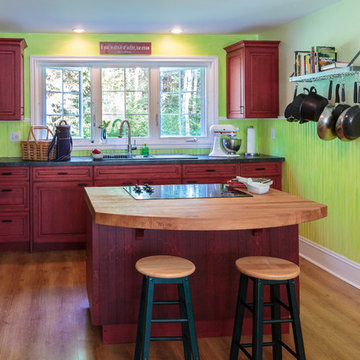
Money was put into fabulous cabinets and saved on laminate and wood countertops and beadboard backsplash. Use of Pantone's 2017 color of the year. It is so uplifting.
.
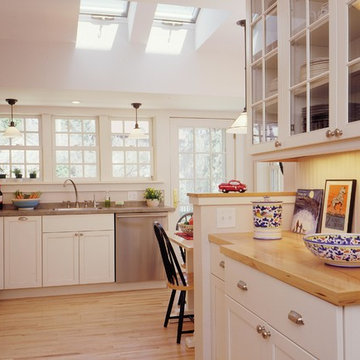
Joe DeMaio Photography
Inspiration for a medium sized classic l-shaped kitchen/diner in Other with a single-bowl sink, shaker cabinets, white cabinets, white splashback, stainless steel appliances, light hardwood flooring, wood worktops and tonge and groove splashback.
Inspiration for a medium sized classic l-shaped kitchen/diner in Other with a single-bowl sink, shaker cabinets, white cabinets, white splashback, stainless steel appliances, light hardwood flooring, wood worktops and tonge and groove splashback.
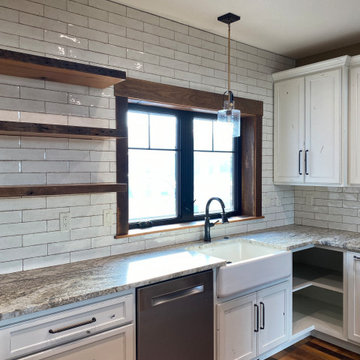
The kitchen in a rustic lodge style home. Featues subway tile, reclaimed wood countertop, rustic island cabinet, reclaimed hardwood flooring and timbers and a farmhouse sink.
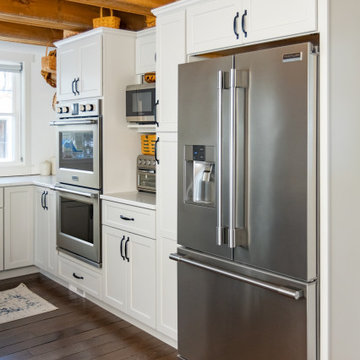
This is an example of a large country l-shaped kitchen/diner in Portland Maine with a belfast sink, shaker cabinets, grey cabinets, marble worktops, white splashback, tonge and groove splashback, stainless steel appliances, dark hardwood flooring, an island, brown floors, white worktops and exposed beams.
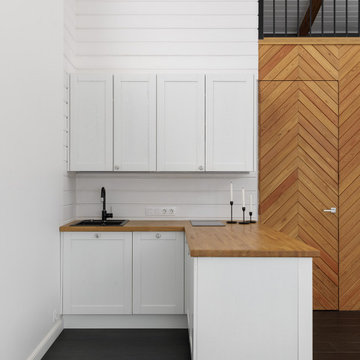
Medium sized scandi l-shaped open plan kitchen in Saint Petersburg with a built-in sink, recessed-panel cabinets, white cabinets, wood worktops, white splashback, tonge and groove splashback, stainless steel appliances, porcelain flooring, no island, black floors, brown worktops, exposed beams and a feature wall.
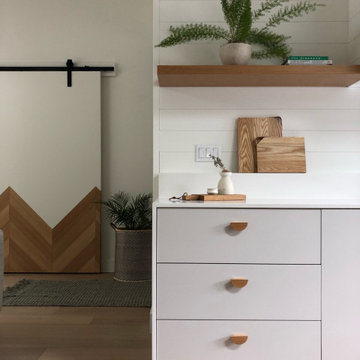
This stunning relaxed beachouse was recently featured in House and Home Magazine in march 2020. We took a dated and spacially scattered layout, and reinvented the house by opening walls, removing posts and beams, and have given this adorable family new functional and cozy rooms that were not previously usable.
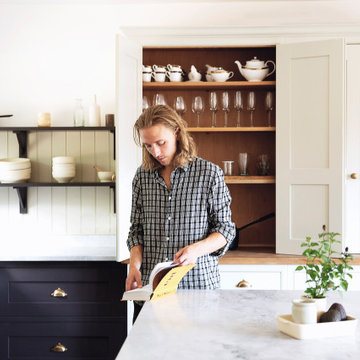
Inspiration for a large traditional l-shaped kitchen in Surrey with a belfast sink, beaded cabinets, marble worktops, tonge and groove splashback, black appliances, limestone flooring, an island, beige floors, grey worktops and a chimney breast.
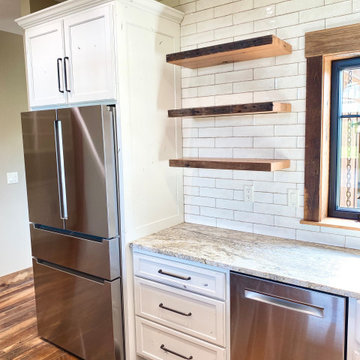
The kitchen in a rustic lodge style home. Featues subway tile, reclaimed wood countertop, rustic island cabinet, reclaimed hardwood flooring and timbers and a farmhouse sink.
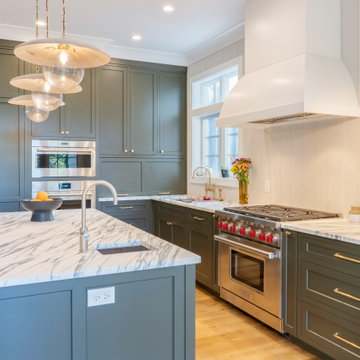
Benjamin Moore's Artichoke was used for a warm kitchen. The marble countertop is an Arabescato Cochia from Italy. Backsplash are vertical beadboard panels composed of a resin infused wood, that are moisture resistant. Client wanted something different than tile or stone for a ‘modern cottage’ look
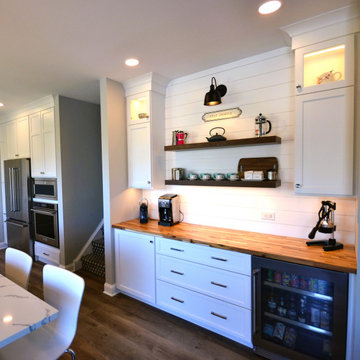
This client wanted a new kitchen with an updated look and this new kitchen has it all. Fieldstone cabinetry in the Roseburg door style in a white painted finish gives the perimeter a clean simple look and the Blueberry painted island gives some pop. Floating shelves with task lighting provide storage and a great area to display some of the clients flair. The full wall subway tile on the sink and range walls looks amazing and ties in nicely with the Statuary Classique quartz countertops. Nickel gap wall cladding behind the coffee bar along with the Acacia solid wood countertop gives this area its own feel. All the finishes and materials including the lighting were well thought out by the client and look amazing together. One of our coolest kitchens this year.
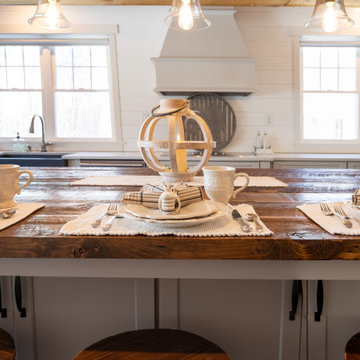
Design ideas for a large farmhouse l-shaped kitchen/diner in Portland Maine with a belfast sink, shaker cabinets, grey cabinets, marble worktops, white splashback, tonge and groove splashback, stainless steel appliances, dark hardwood flooring, an island, brown floors, white worktops and exposed beams.
L-shaped Kitchen with Tonge and Groove Splashback Ideas and Designs
4