L-shaped Kitchen with Yellow Floors Ideas and Designs
Refine by:
Budget
Sort by:Popular Today
1 - 20 of 1,313 photos
Item 1 of 3

Dividers provide an easy way to organize kitchen drawers
Kate Falconer Photography
Design ideas for a medium sized coastal l-shaped open plan kitchen with a belfast sink, recessed-panel cabinets, distressed cabinets, engineered stone countertops, blue splashback, glass tiled splashback, stainless steel appliances, medium hardwood flooring, an island, yellow floors and white worktops.
Design ideas for a medium sized coastal l-shaped open plan kitchen with a belfast sink, recessed-panel cabinets, distressed cabinets, engineered stone countertops, blue splashback, glass tiled splashback, stainless steel appliances, medium hardwood flooring, an island, yellow floors and white worktops.

Tim Slorick
Large contemporary l-shaped kitchen/diner in London with a submerged sink, flat-panel cabinets, grey cabinets, composite countertops, white splashback, stainless steel appliances, an island, yellow floors and white worktops.
Large contemporary l-shaped kitchen/diner in London with a submerged sink, flat-panel cabinets, grey cabinets, composite countertops, white splashback, stainless steel appliances, an island, yellow floors and white worktops.
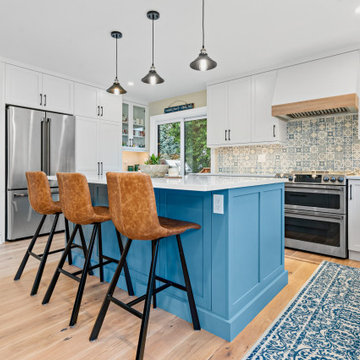
Introducing our 'Serene Blue Oasis' kitchen renovation, where tranquility meets design excellence. With a captivating light blue island set against a pristine white perimeter, and a meditation-inspired backsplash, we invite you to experience a kitchen that is both serene and sophisticated. This project is a harmonious blend of aesthetics and inner peace, promising a space where every moment feels like a retreat.

В основе концептуальной идеи данного проекта заложен образ перламутровой раковины с ее чудесными переливами и непревзойденным муаровым свечением. Все оттенки ее сияния, переданные в перламутровой основе и стали палитрой для данного интерьера. На фартуке в кухне уложена натуральная перламутровая мозаика толщиной 2мм.

Cabinetry: Sollera Fine Cabinetry
Photo courtesy of the Customer.
Inspiration for a medium sized modern l-shaped kitchen/diner in San Francisco with a submerged sink, flat-panel cabinets, white cabinets, engineered stone countertops, white splashback, porcelain splashback, stainless steel appliances, medium hardwood flooring, an island, yellow floors and white worktops.
Inspiration for a medium sized modern l-shaped kitchen/diner in San Francisco with a submerged sink, flat-panel cabinets, white cabinets, engineered stone countertops, white splashback, porcelain splashback, stainless steel appliances, medium hardwood flooring, an island, yellow floors and white worktops.

A transitional L-shaped kitchen addition with a brick pickett backsplash and a large island.
Inspiration for an expansive classic l-shaped kitchen/diner in Columbus with a submerged sink, all styles of cabinet, grey cabinets, quartz worktops, white splashback, brick splashback, stainless steel appliances, light hardwood flooring, an island, yellow floors and white worktops.
Inspiration for an expansive classic l-shaped kitchen/diner in Columbus with a submerged sink, all styles of cabinet, grey cabinets, quartz worktops, white splashback, brick splashback, stainless steel appliances, light hardwood flooring, an island, yellow floors and white worktops.
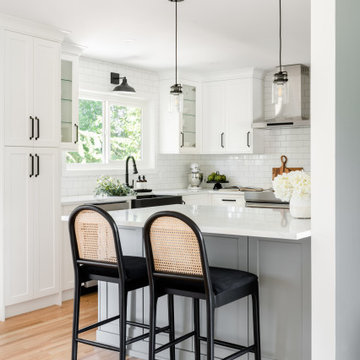
Photo of a small traditional l-shaped kitchen/diner in Vancouver with a belfast sink, shaker cabinets, white cabinets, engineered stone countertops, white splashback, ceramic splashback, stainless steel appliances, light hardwood flooring, an island, yellow floors and white worktops.

Photo of a medium sized scandi l-shaped kitchen/diner in Raleigh with a single-bowl sink, shaker cabinets, blue cabinets, granite worktops, white splashback, ceramic splashback, stainless steel appliances, light hardwood flooring, an island, yellow floors, black worktops and a vaulted ceiling.

This kitchen has four different cabinetry colour finishes and we've made it work by carrying the same hardware and counter top throughout the space. The design was initialized when our client informed us that they were going to keep their white appliances. In order to visually make the appliances less noticeable, we introduced white cabinetry at the base. Black cabinetry was introduced along the uppers to create interest and draw the eye upward away from the actual counter surface. A unique onyx mosaic backsplash tile with a black and white geometric pattern ties the two surfaces together.
Photographer: Stephani Buchman
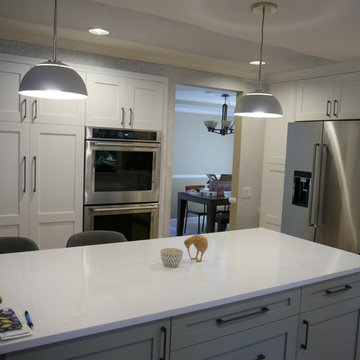
Perimeter cabinets are shaker style in the color Cottage White and the island in the color Dill. Pental quartz countertop in Misterio, Emser backsplash tile in Shape Gray Cube, and Jeffery Alexander handles from the Sutton collection in Brushed Pewter.

Walk in pantry
Photo of a small modern l-shaped enclosed kitchen in Melbourne with open cabinets, white cabinets, laminate countertops, white splashback, light hardwood flooring, no island, yellow floors and beige worktops.
Photo of a small modern l-shaped enclosed kitchen in Melbourne with open cabinets, white cabinets, laminate countertops, white splashback, light hardwood flooring, no island, yellow floors and beige worktops.
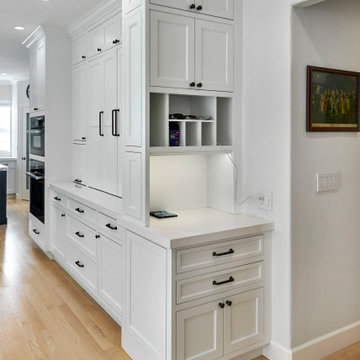
This is an example of a large traditional l-shaped kitchen pantry in San Francisco with a submerged sink, beaded cabinets, white cabinets, engineered stone countertops, white splashback, ceramic splashback, stainless steel appliances, light hardwood flooring, an island, yellow floors and blue worktops.
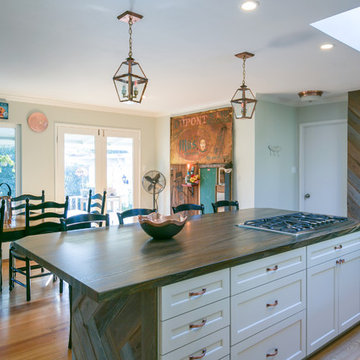
Photo of a medium sized rustic l-shaped open plan kitchen in San Francisco with a belfast sink, shaker cabinets, green cabinets, quartz worktops, multi-coloured splashback, stainless steel appliances, light hardwood flooring, an island, yellow floors and multicoloured worktops.
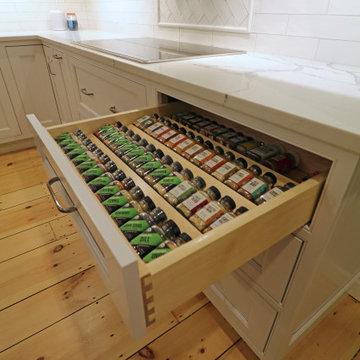
This is an example of a large classic l-shaped kitchen/diner in Boston with a belfast sink, beaded cabinets, white cabinets, engineered stone countertops, white splashback, porcelain splashback, stainless steel appliances, light hardwood flooring, an island, yellow floors and white worktops.

Cucina aperta a vista sul salone con snack per le colazioni veloci. Lavello sotto finestra e cappa di design
Design ideas for a small contemporary l-shaped open plan kitchen in Rome with a submerged sink, glass-front cabinets, white cabinets, engineered stone countertops, white splashback, black appliances, light hardwood flooring, an island, yellow floors, white worktops and a drop ceiling.
Design ideas for a small contemporary l-shaped open plan kitchen in Rome with a submerged sink, glass-front cabinets, white cabinets, engineered stone countertops, white splashback, black appliances, light hardwood flooring, an island, yellow floors, white worktops and a drop ceiling.
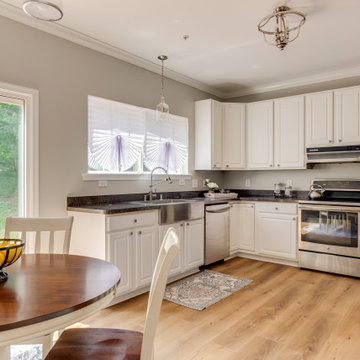
Kingswood Signature from the Modin Rigid LVP Collection - Tones of golden oak and walnut, with sparse knots to balance the more traditional palette.
Large contemporary l-shaped kitchen in Baltimore with a belfast sink, stainless steel appliances, vinyl flooring, no island, yellow floors, raised-panel cabinets, white cabinets and grey worktops.
Large contemporary l-shaped kitchen in Baltimore with a belfast sink, stainless steel appliances, vinyl flooring, no island, yellow floors, raised-panel cabinets, white cabinets and grey worktops.
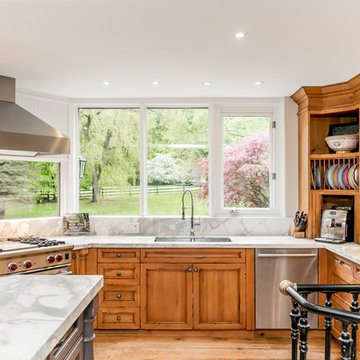
Photo of a medium sized rural l-shaped kitchen/diner in Toronto with a submerged sink, recessed-panel cabinets, medium wood cabinets, marble worktops, white splashback, marble splashback, stainless steel appliances, light hardwood flooring, an island, yellow floors and white worktops.
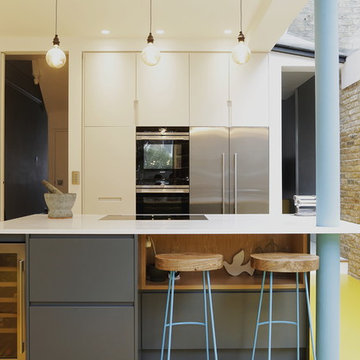
Tim Slorick
Inspiration for a large contemporary l-shaped kitchen/diner in London with a submerged sink, flat-panel cabinets, grey cabinets, composite countertops, white splashback, stainless steel appliances, an island, yellow floors and white worktops.
Inspiration for a large contemporary l-shaped kitchen/diner in London with a submerged sink, flat-panel cabinets, grey cabinets, composite countertops, white splashback, stainless steel appliances, an island, yellow floors and white worktops.
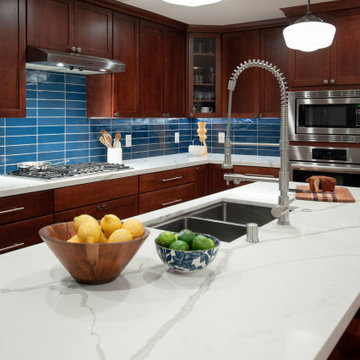
Photo of a large classic l-shaped kitchen/diner in San Francisco with a double-bowl sink, shaker cabinets, brown cabinets, blue splashback, glass tiled splashback, stainless steel appliances, light hardwood flooring, an island, yellow floors and white worktops.
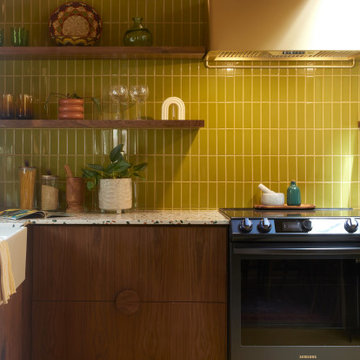
Drenched in natural light, every detail comes together flawlessly from the counter-to-ceiling 2x6 Ceramic Tile in flora-forward Palm Tree complementing the walnut shelves to a floor of 8” Hexagons in Sunflower playing beautifully with the wallpaper David designed himself.
DESIGN
David Quarles IV
PHOTOS
Sarah Rossi, Michael Butler
TILE SHOWN
Palm Tree 2x6
Sunflower 8" Hexagon
L-shaped Kitchen with Yellow Floors Ideas and Designs
1