L-shaped Kitchen with Yellow Splashback Ideas and Designs
Refine by:
Budget
Sort by:Popular Today
161 - 180 of 2,608 photos
Item 1 of 3
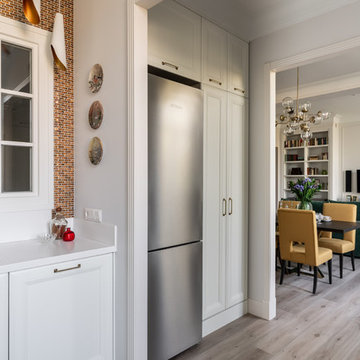
фотограф: Василий Буланов
Medium sized traditional l-shaped enclosed kitchen in Moscow with a submerged sink, raised-panel cabinets, white cabinets, composite countertops, yellow splashback, mosaic tiled splashback, stainless steel appliances, laminate floors, beige floors and white worktops.
Medium sized traditional l-shaped enclosed kitchen in Moscow with a submerged sink, raised-panel cabinets, white cabinets, composite countertops, yellow splashback, mosaic tiled splashback, stainless steel appliances, laminate floors, beige floors and white worktops.
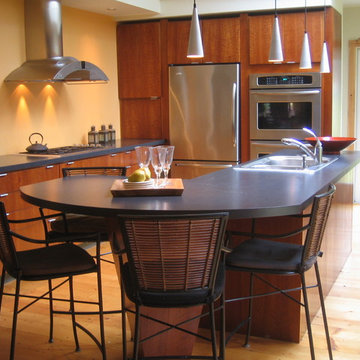
Custom cherry cabinets.
photo: Haven design+building llc
Design ideas for a medium sized traditional l-shaped open plan kitchen in Burlington with a built-in sink, flat-panel cabinets, medium wood cabinets, laminate countertops, yellow splashback, stainless steel appliances and an island.
Design ideas for a medium sized traditional l-shaped open plan kitchen in Burlington with a built-in sink, flat-panel cabinets, medium wood cabinets, laminate countertops, yellow splashback, stainless steel appliances and an island.
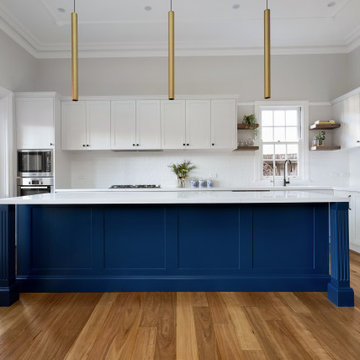
The subtle modernisation of a traditional kitchen through the use of colour. The white wall cabinetry is the perfect neutral backdrop for our statement island, creating a fun and inviting space to entertain. The grand island compliments the existing stained glass doors. leading into the back garden.
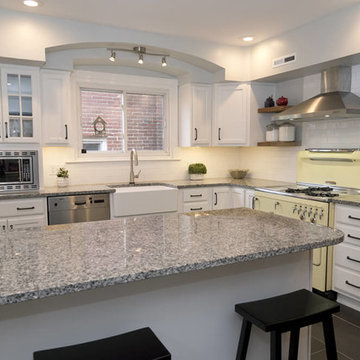
This kitchen is a perfect mix of vintage & modern. Homeowners, Arthur and Karen M, already had the vintage stove and they wanted “to modernize the kitchen without making the stove look completely out of place.” Karen thought the farm sink and reclaimed wood shelves would help. She knew she wanted grey granite counters with white cabinetry and an additional oven since the one in the vintage stove is tiny. Our designer took this kitchen from dark and dated to new and bright, showcasing the beauty of the vintage piece.
Cabinets: Allwood Maple-Ivory
Hardware: Bremen-Gun Metal-Pulls
Countertop: Granite-Azul Platino
Backsplash: Interceramic-Ultra White Gloss
Flooring: Extrema II glazed porcelain-Black-Silver Grout
Sink: Blanco-Apron/Farm-White, Faucet: Delta w/pull down spray
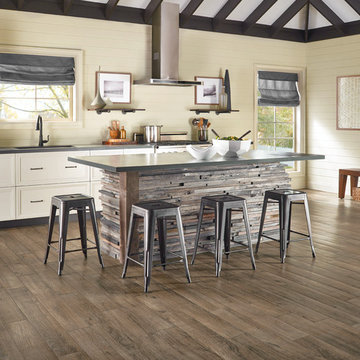
Inspiration for a large traditional l-shaped open plan kitchen in Orange County with a submerged sink, recessed-panel cabinets, white cabinets, yellow splashback, stainless steel appliances, medium hardwood flooring and an island.
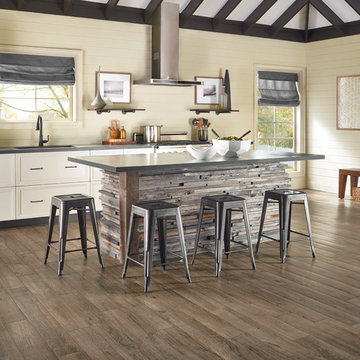
Photo of a large contemporary l-shaped open plan kitchen in Other with a submerged sink, recessed-panel cabinets, white cabinets, yellow splashback, stainless steel appliances, medium hardwood flooring, an island and brown floors.
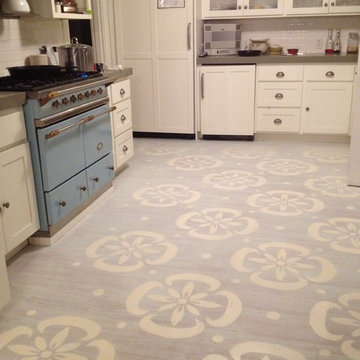
Photo of a medium sized nautical l-shaped kitchen/diner in Seattle with a submerged sink, shaker cabinets, white cabinets, engineered stone countertops, yellow splashback, ceramic splashback, coloured appliances, painted wood flooring and no island.
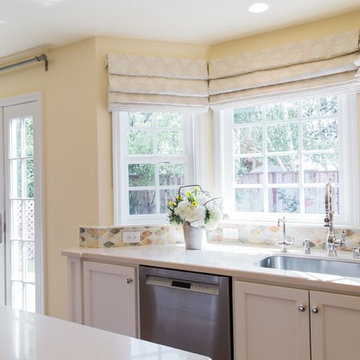
Nate Lewis for Case Design/ Remodeling
Inspiration for a medium sized traditional l-shaped open plan kitchen in San Francisco with a submerged sink, shaker cabinets, white cabinets, engineered stone countertops, yellow splashback, stone tiled splashback, stainless steel appliances, medium hardwood flooring and an island.
Inspiration for a medium sized traditional l-shaped open plan kitchen in San Francisco with a submerged sink, shaker cabinets, white cabinets, engineered stone countertops, yellow splashback, stone tiled splashback, stainless steel appliances, medium hardwood flooring and an island.
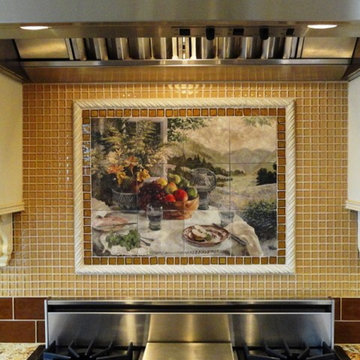
Custom tile mural on travertine tiles bordered with Oceanside glass tiles and twisted rope detail. The glass field tiles are from Dal Tile 1x1 glass with 3x6 glass base border on backsplash. Connie Wyland, Allied Member ASID, kitchen designer
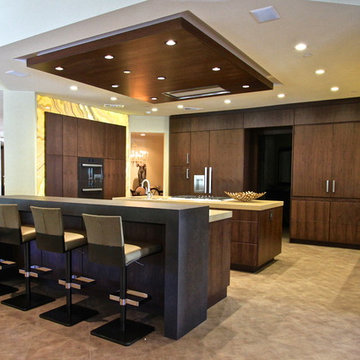
Beautiful transformation from a traditional style to a beautiful sleek warm environment. This luxury space is created by Wood-Mode Custom Cabinetry in a Vanguard Plus Matte Classic Walnut. The interior drawer inserts are walnut. The back lit surrounds around the ovens and windows is LED backlit Onyx Slabs. The countertops in the kitchen Mystic Gold Quartz with the bar upper are Dekton Keranium Tech Collection with Legrand Adorne electrical outlets. Appliances: Miele 30” Truffle Brown Convection oven stacked with a combination Miele Steam and convection oven, Dishwasher is Gaggenau fully integrated automatic, Wine cooler, refrigerator and freezer is Thermador. Under counter refrigeration is U Line. The sinks are Blanco Solon Composite System. The ceiling mount hood is Futuro Skylight Series with the drop down ceiling finished in a walnut veneer.
The tile in the pool table room is Bisazza Mosaic Tile with cabinetry by Wood-Mode Custom Cabinetry in the same finishes as the kitchen. Flooring throughout the three living areas is Eleganza Porcelain Tile.
The cabinetry in the adjoining family room is Wood-Mode Custom Cabinetry in the same wood as the other areas in the kitchen but with a High Gloss Walnut. The entertainment wall is Limestone Slab with Limestone Stack Stone. The Lime Stone Stack Stone also accents the pillars in the foyer and the entry to the game room. Speaker system throughout area is SONOS wireless home theatre system.
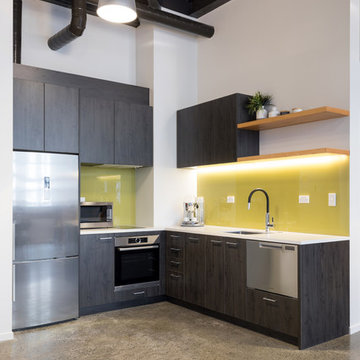
This is an example of an industrial l-shaped kitchen in Auckland with a submerged sink, flat-panel cabinets, grey cabinets, yellow splashback, glass sheet splashback, stainless steel appliances, no island and grey floors.
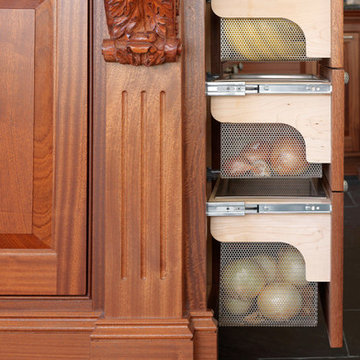
Photography by Susan Teare • www.susanteare.com
Inspiration for a large contemporary l-shaped kitchen/diner in Burlington with a belfast sink, raised-panel cabinets, white cabinets, marble worktops, yellow splashback, ceramic splashback, stainless steel appliances, slate flooring and an island.
Inspiration for a large contemporary l-shaped kitchen/diner in Burlington with a belfast sink, raised-panel cabinets, white cabinets, marble worktops, yellow splashback, ceramic splashback, stainless steel appliances, slate flooring and an island.
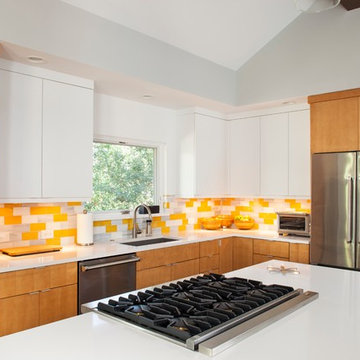
Designed & Built by Renewal Design-Build. RenewalDesignBuild.com
Photography by: Jeff Herr Photography
Photo of a midcentury l-shaped kitchen/diner in Atlanta with a single-bowl sink, flat-panel cabinets, light wood cabinets, quartz worktops, yellow splashback, glass tiled splashback and stainless steel appliances.
Photo of a midcentury l-shaped kitchen/diner in Atlanta with a single-bowl sink, flat-panel cabinets, light wood cabinets, quartz worktops, yellow splashback, glass tiled splashback and stainless steel appliances.

Pantry with cherry open shelving, soapstone countertop and teal window casing and ceiling.
Photo of a medium sized traditional l-shaped kitchen pantry in Minneapolis with a belfast sink, beaded cabinets, medium wood cabinets, soapstone worktops, yellow splashback, wood splashback, stainless steel appliances, medium hardwood flooring, brown floors, black worktops and a wood ceiling.
Photo of a medium sized traditional l-shaped kitchen pantry in Minneapolis with a belfast sink, beaded cabinets, medium wood cabinets, soapstone worktops, yellow splashback, wood splashback, stainless steel appliances, medium hardwood flooring, brown floors, black worktops and a wood ceiling.

The Break Room Remodeling Project for Emerson Company aimed to transform the existing break room into a modern, functional, and aesthetically pleasing space. The comprehensive renovation included countertop replacement, flooring installation, cabinet refurbishment, and a fresh coat of paint. The goal was to create an inviting and comfortable environment that enhanced employee well-being, fostered collaboration, and aligned with Emerson Company's image.
Scope of Work:
Countertop Replacement, Flooring Installation, Cabinet Refurbishment, Painting, Lighting Enhancement, Furniture and Fixtures, Design and Layout, Timeline and Project Management
Benefits and Outcomes:
Enhanced Employee Experience, Improved Productivity, Enhanced Company Image, Higher Retention Rates
The Break Room Remodeling Project at Emerson Company successfully elevated the break room into a modern and functional space that aligned with the company's values and enhanced the overall work environment.

This beautiful and inviting retreat compliments the adjacent rooms creating a total home environment for entertaining, relaxing and recharging. Soft off white painted cabinets are topped with Taj Mahal quartzite counter tops and finished with matte off white subway tiles. A custom marble insert was placed under the hood for a pop of color for the cook. Strong geometric patterns of the doors and drawers create a soothing and rhythmic pattern for the eye. Balance and harmony are achieved with symmetric design details and patterns. Soft brass accented pendants light up the peninsula and seating area. The open shelf section provides a colorful display of the client's beautiful collection of decorative glass and ceramics.
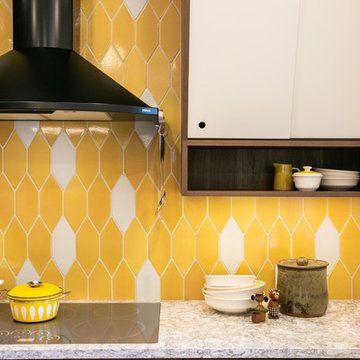
When a client tells us they’re a mid-century collector and long for a kitchen design unlike any other we are only too happy to oblige. This kitchen is saturated in mid-century charm and its custom features make it difficult to pin-point our favorite aspect!
Cabinetry
We had the pleasure of partnering with one of our favorite Denver cabinet shops to make our walnut dreams come true! We were able to include a multitude of custom features in this kitchen including frosted glass doors in the island, open cubbies, a hidden cutting board, and great interior cabinet storage. But what really catapults these kitchen cabinets to the next level is the eye-popping angled wall cabinets with sliding doors, a true throwback to the magic of the mid-century kitchen. Streamline brushed brass cabinetry pulls provided the perfect lux accent against the handsome walnut finish of the slab cabinetry doors.
Tile
Amidst all the warm clean lines of this mid-century kitchen we wanted to add a splash of color and pattern, and a funky backsplash tile did the trick! We utilized a handmade yellow picket tile with a high variation to give us a bit of depth; and incorporated randomly placed white accent tiles for added interest and to compliment the white sliding doors of the angled cabinets, helping to bring all the materials together.
Counter
We utilized a quartz along the counter tops that merged lighter tones with the warm tones of the cabinetry. The custom integrated drain board (in a starburst pattern of course) means they won’t have to clutter their island with a large drying rack. As an added bonus, the cooktop is recessed into the counter, to create an installation flush with the counter surface.
Stair Rail
Not wanting to miss an opportunity to add a touch of geometric fun to this home, we designed a custom steel handrail. The zig-zag design plays well with the angles of the picket tiles and the black finish ties in beautifully with the black metal accents in the kitchen.
Lighting
We removed the original florescent light box from this kitchen and replaced it with clean recessed lights with accents of recessed undercabinet lighting and a terrifically vintage fixture over the island that pulls together the black and brushed brass metal finishes throughout the space.
This kitchen has transformed into a strikingly unique space creating the perfect home for our client’s mid-century treasures.
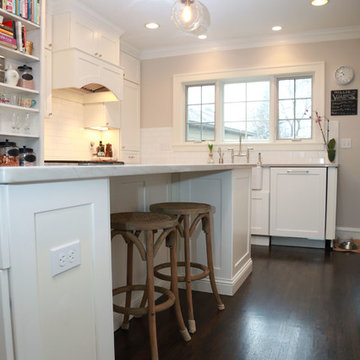
Kitchen features full overlay cabinetry with Chelsea door style, Manor Flat drawer front in Designer White enamel.
Integrated appliance front panels cleverly hide the dishwasher.
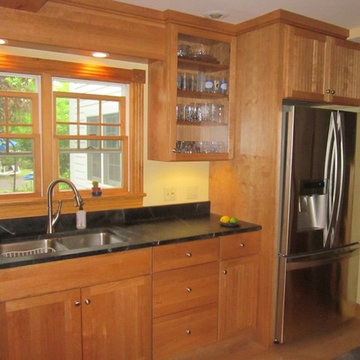
Omega cabinets with a natural finish on cherry wood. The counter top is a gray soapstone with a stainless steel under-mount sink.
Medium sized rural l-shaped kitchen/diner in New York with a submerged sink, shaker cabinets, light wood cabinets, soapstone worktops, yellow splashback, stainless steel appliances, light hardwood flooring and a breakfast bar.
Medium sized rural l-shaped kitchen/diner in New York with a submerged sink, shaker cabinets, light wood cabinets, soapstone worktops, yellow splashback, stainless steel appliances, light hardwood flooring and a breakfast bar.
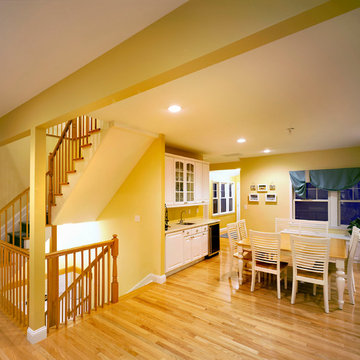
Zbig Jedrus
Medium sized classic l-shaped kitchen/diner in Newark with a belfast sink, raised-panel cabinets, white cabinets, soapstone worktops, yellow splashback, wood splashback, stainless steel appliances, light hardwood flooring and no island.
Medium sized classic l-shaped kitchen/diner in Newark with a belfast sink, raised-panel cabinets, white cabinets, soapstone worktops, yellow splashback, wood splashback, stainless steel appliances, light hardwood flooring and no island.
L-shaped Kitchen with Yellow Splashback Ideas and Designs
9