L-shaped Utility Room with Black Floors Ideas and Designs
Refine by:
Budget
Sort by:Popular Today
61 - 80 of 123 photos
Item 1 of 3
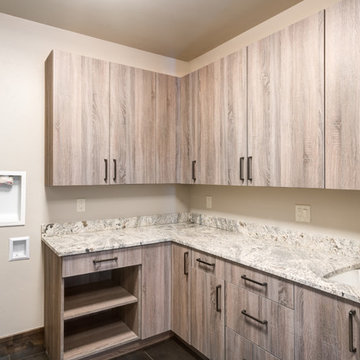
Mudroom in Mountain Modern Contemporary home in Steamboat Springs, Colorado, Ski Town USA built by Amaron Folkestad General Contractors Steamboats Builder www.AmaronBuilders.com
Apex Architecture
Photos by Dan Tullos Mountain Home Photography
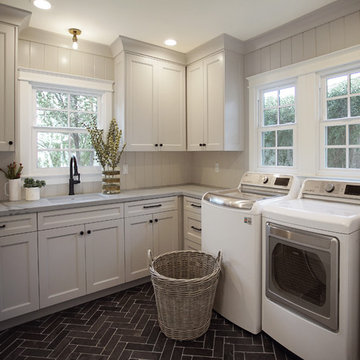
Heather Ryan, Interior Designer
H.Ryan Studio - Scottsdale, AZ
www.hryanstudio.com
This is an example of a medium sized traditional l-shaped separated utility room in Phoenix with a submerged sink, shaker cabinets, grey cabinets, engineered stone countertops, grey splashback, wood splashback, white walls, limestone flooring, a side by side washer and dryer, black floors, grey worktops and wood walls.
This is an example of a medium sized traditional l-shaped separated utility room in Phoenix with a submerged sink, shaker cabinets, grey cabinets, engineered stone countertops, grey splashback, wood splashback, white walls, limestone flooring, a side by side washer and dryer, black floors, grey worktops and wood walls.
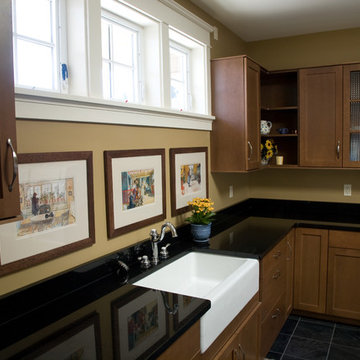
This is an example of a large traditional l-shaped separated utility room in Seattle with a belfast sink, shaker cabinets, medium wood cabinets, engineered stone countertops, beige walls, slate flooring, black floors and black worktops.

Eudora Frameless Cabinetry in Alabaster. Decorative Hardware by Hardware Resources.
This is an example of a medium sized rural l-shaped separated utility room in Other with a built-in sink, shaker cabinets, white cabinets, soapstone worktops, white splashback, metro tiled splashback, white walls, slate flooring, a side by side washer and dryer, black floors and black worktops.
This is an example of a medium sized rural l-shaped separated utility room in Other with a built-in sink, shaker cabinets, white cabinets, soapstone worktops, white splashback, metro tiled splashback, white walls, slate flooring, a side by side washer and dryer, black floors and black worktops.
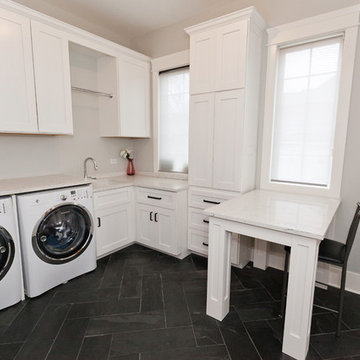
This laundry room creates plenty of room with a built-in desk that doubles as a work-space. There's a countertop over the washer and dryer to maximize counter area; but plenty of windows for a nice open feel!
Architect: Meyer Design
Photos: Reel Tour Media
Lakewest Custom Homes
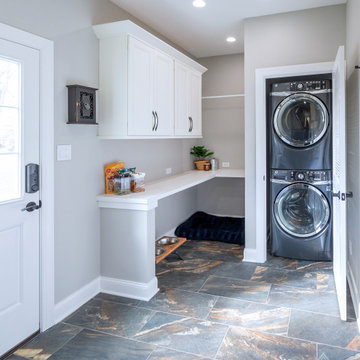
Photo of a medium sized classic l-shaped utility room in Philadelphia with shaker cabinets, white cabinets, wood worktops, grey walls, porcelain flooring, a stacked washer and dryer, black floors and white worktops.
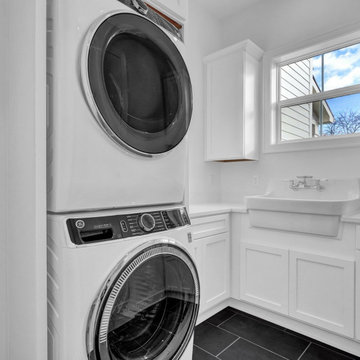
Laundry Room with storage and farmhouse sink
This is an example of a farmhouse l-shaped utility room in Columbus with a belfast sink, shaker cabinets, white cabinets, engineered stone countertops, white walls, ceramic flooring, a stacked washer and dryer, black floors and white worktops.
This is an example of a farmhouse l-shaped utility room in Columbus with a belfast sink, shaker cabinets, white cabinets, engineered stone countertops, white walls, ceramic flooring, a stacked washer and dryer, black floors and white worktops.
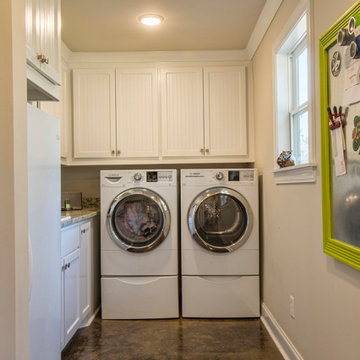
This is a cabin in the woods off the beaten path in rural Mississippi. It's owner has a refined, rustic style that appears throughout the home. The porches, many windows, great storage, open concept, tall ceilings, upscale finishes and comfortable yet stylish furnishings all contribute to the heightened livability of this space. It's just perfect for it's owner to get away from everything and relax in her own, custom tailored space.
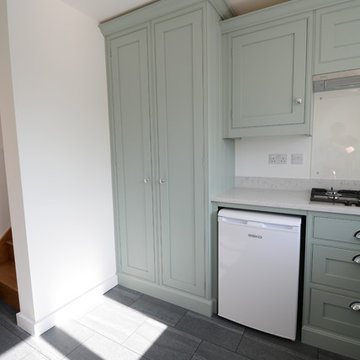
Design ideas for a small rural l-shaped utility room in Sussex with a belfast sink, beaded cabinets, green cabinets, quartz worktops, white walls, porcelain flooring, black floors and white worktops.
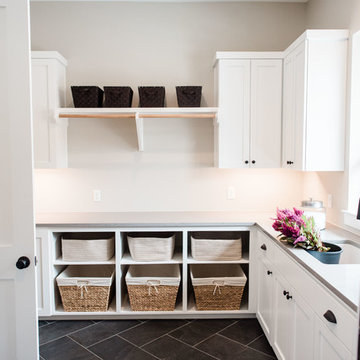
Madeline Harper Photography
Inspiration for a medium sized classic l-shaped utility room in Austin with a submerged sink, shaker cabinets, white cabinets, quartz worktops, grey walls, slate flooring, a side by side washer and dryer, black floors and grey worktops.
Inspiration for a medium sized classic l-shaped utility room in Austin with a submerged sink, shaker cabinets, white cabinets, quartz worktops, grey walls, slate flooring, a side by side washer and dryer, black floors and grey worktops.
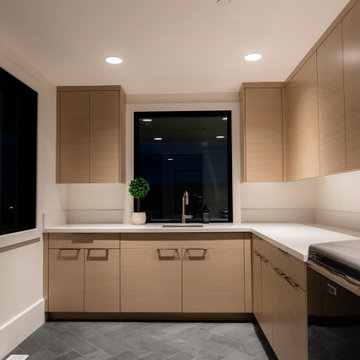
This is an example of a medium sized contemporary l-shaped separated utility room in Salt Lake City with a submerged sink, flat-panel cabinets, light wood cabinets, engineered stone countertops, white splashback, engineered quartz splashback, white walls, slate flooring, a side by side washer and dryer, black floors and white worktops.

Inspiration for a large coastal l-shaped separated utility room in Other with an integrated sink, recessed-panel cabinets, white cabinets, granite worktops, blue splashback, mosaic tiled splashback, blue walls, concrete flooring, a side by side washer and dryer, black floors and grey worktops.
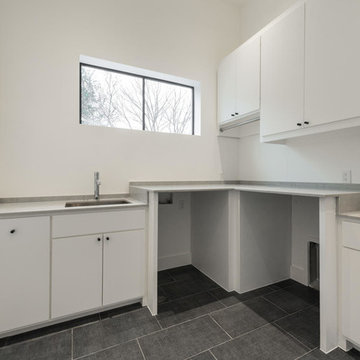
Design ideas for a modern l-shaped utility room in Dallas with a submerged sink, flat-panel cabinets, white cabinets, engineered stone countertops, white walls, porcelain flooring, an integrated washer and dryer, black floors and grey worktops.

Tech Lighting, Quartzite countertop, LG Styler Steam Unit, York Wallcoverings
Inspiration for a large modern l-shaped utility room in Charleston with a submerged sink, flat-panel cabinets, medium wood cabinets, quartz worktops, multi-coloured splashback, window splashback, multi-coloured walls, porcelain flooring, a side by side washer and dryer, black floors, a vaulted ceiling and wallpapered walls.
Inspiration for a large modern l-shaped utility room in Charleston with a submerged sink, flat-panel cabinets, medium wood cabinets, quartz worktops, multi-coloured splashback, window splashback, multi-coloured walls, porcelain flooring, a side by side washer and dryer, black floors, a vaulted ceiling and wallpapered walls.
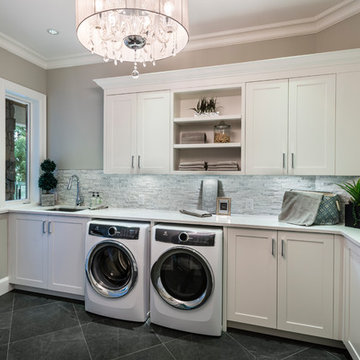
Spectacularly designed home in Langley, BC is customized in every way. Considerations were taken to personalization of every space to the owners' aesthetic taste and their lifestyle. The home features beautiful barrel vault ceilings and a vast open concept floor plan for entertaining. Oversized applications of scale throughout ensure that the special features get the presence they deserve without overpowering the spaces.
Photos: Paul Grdina Photography
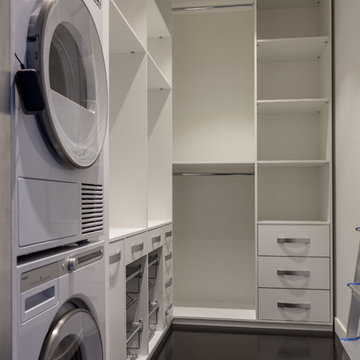
фотограф Наталия Кирьянова
Design ideas for a medium sized contemporary l-shaped laundry cupboard in Moscow with open cabinets, white cabinets, white walls, vinyl flooring, a stacked washer and dryer and black floors.
Design ideas for a medium sized contemporary l-shaped laundry cupboard in Moscow with open cabinets, white cabinets, white walls, vinyl flooring, a stacked washer and dryer and black floors.
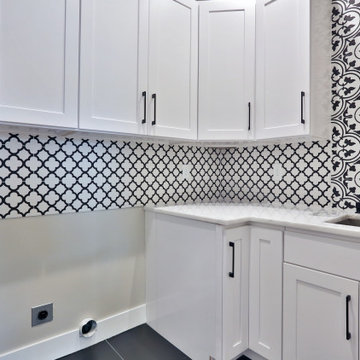
A contemporary and modern farmhouse feel in the heart of the an up and coming mining city.
This is an example of a medium sized contemporary l-shaped utility room in Seattle with a submerged sink, shaker cabinets, white cabinets, granite worktops, multi-coloured splashback, porcelain splashback, white walls, ceramic flooring, a side by side washer and dryer, black floors and white worktops.
This is an example of a medium sized contemporary l-shaped utility room in Seattle with a submerged sink, shaker cabinets, white cabinets, granite worktops, multi-coloured splashback, porcelain splashback, white walls, ceramic flooring, a side by side washer and dryer, black floors and white worktops.
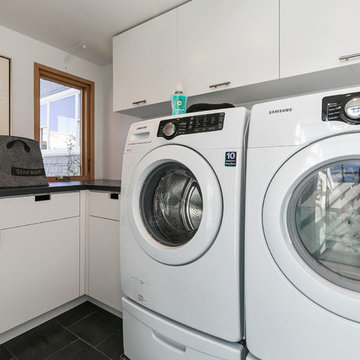
Upstairs Laundry Room,
Open Homes Photography Inc.
Design ideas for a bohemian l-shaped separated utility room in San Francisco with flat-panel cabinets, white cabinets, white walls, slate flooring, a side by side washer and dryer, black floors and black worktops.
Design ideas for a bohemian l-shaped separated utility room in San Francisco with flat-panel cabinets, white cabinets, white walls, slate flooring, a side by side washer and dryer, black floors and black worktops.
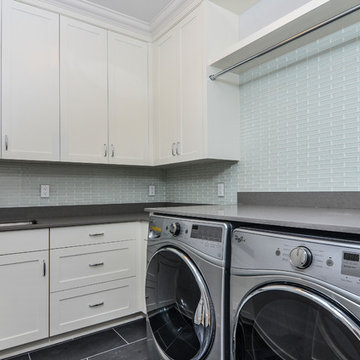
All exterior and Interior finishes by Monique Varsames Moka Design, LLC
Photos by Frank Ambrosino.
This is an example of a medium sized l-shaped separated utility room in New York with a submerged sink, shaker cabinets, white cabinets, engineered stone countertops, white walls, slate flooring, a side by side washer and dryer and black floors.
This is an example of a medium sized l-shaped separated utility room in New York with a submerged sink, shaker cabinets, white cabinets, engineered stone countertops, white walls, slate flooring, a side by side washer and dryer and black floors.
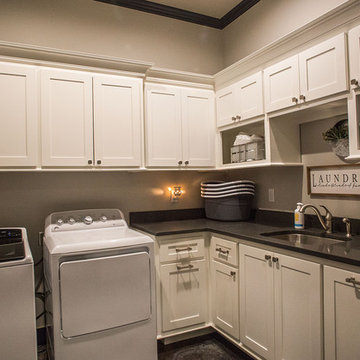
Gunnar W
Photo of a medium sized modern l-shaped separated utility room in Other with a submerged sink, shaker cabinets, white cabinets, quartz worktops, grey walls, concrete flooring, a side by side washer and dryer, black floors and grey worktops.
Photo of a medium sized modern l-shaped separated utility room in Other with a submerged sink, shaker cabinets, white cabinets, quartz worktops, grey walls, concrete flooring, a side by side washer and dryer, black floors and grey worktops.
L-shaped Utility Room with Black Floors Ideas and Designs
4