L-shaped Utility Room with Black Worktops Ideas and Designs
Refine by:
Budget
Sort by:Popular Today
21 - 40 of 240 photos
Item 1 of 3

Medium sized farmhouse l-shaped separated utility room in Other with a built-in sink, recessed-panel cabinets, green cabinets, concrete worktops, grey walls, ceramic flooring, a side by side washer and dryer, black floors and black worktops.
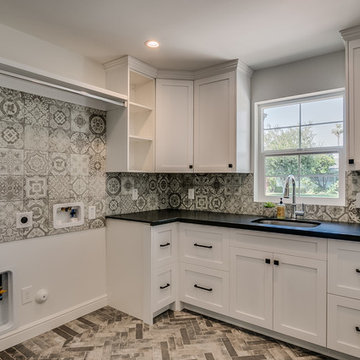
Inspiration for a large farmhouse l-shaped separated utility room in Phoenix with a submerged sink, recessed-panel cabinets, white cabinets, granite worktops, white walls, ceramic flooring, a side by side washer and dryer, grey floors and black worktops.

Versatile Imaging
Large classic l-shaped separated utility room in Dallas with a built-in sink, recessed-panel cabinets, white cabinets, soapstone worktops, white walls, porcelain flooring, a side by side washer and dryer, multi-coloured floors and black worktops.
Large classic l-shaped separated utility room in Dallas with a built-in sink, recessed-panel cabinets, white cabinets, soapstone worktops, white walls, porcelain flooring, a side by side washer and dryer, multi-coloured floors and black worktops.
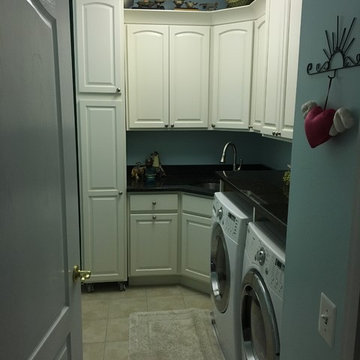
Inspiration for a medium sized traditional l-shaped separated utility room in Baltimore with white cabinets, a submerged sink, raised-panel cabinets, composite countertops, blue walls, porcelain flooring, a side by side washer and dryer, beige floors and black worktops.

One of the best laundry rooms ever with outdoor deck and San Francisco Bay views.
Medium sized modern l-shaped separated utility room in San Francisco with a submerged sink, flat-panel cabinets, white cabinets, engineered stone countertops, black splashback, engineered quartz splashback, white walls, light hardwood flooring, a side by side washer and dryer, black worktops and a wood ceiling.
Medium sized modern l-shaped separated utility room in San Francisco with a submerged sink, flat-panel cabinets, white cabinets, engineered stone countertops, black splashback, engineered quartz splashback, white walls, light hardwood flooring, a side by side washer and dryer, black worktops and a wood ceiling.

Even the dog has a dedicated space in this laundry room with plenty of storage.
This is an example of a medium sized classic l-shaped separated utility room in Minneapolis with a submerged sink, recessed-panel cabinets, white cabinets, quartz worktops, grey walls, vinyl flooring, a stacked washer and dryer, multi-coloured floors and black worktops.
This is an example of a medium sized classic l-shaped separated utility room in Minneapolis with a submerged sink, recessed-panel cabinets, white cabinets, quartz worktops, grey walls, vinyl flooring, a stacked washer and dryer, multi-coloured floors and black worktops.
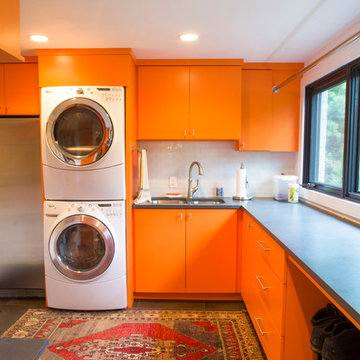
Full Home Renovation from a Traditional Home to a Contemporary Style.
Inspiration for a large modern l-shaped utility room in Milwaukee with a submerged sink, flat-panel cabinets, orange cabinets, quartz worktops, white walls, porcelain flooring, a stacked washer and dryer, black floors and black worktops.
Inspiration for a large modern l-shaped utility room in Milwaukee with a submerged sink, flat-panel cabinets, orange cabinets, quartz worktops, white walls, porcelain flooring, a stacked washer and dryer, black floors and black worktops.
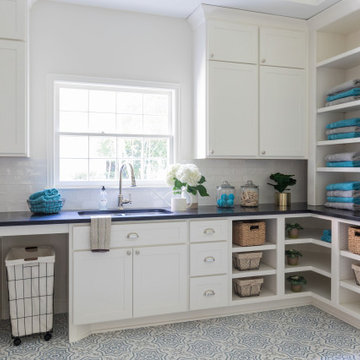
Traditional l-shaped utility room in Houston with a submerged sink, shaker cabinets, white cabinets, white walls, multi-coloured floors and black worktops.

Inspiration for a large farmhouse l-shaped separated utility room in Houston with a submerged sink, shaker cabinets, black cabinets, granite worktops, blue walls, ceramic flooring, a side by side washer and dryer, multi-coloured floors and black worktops.

Functional Utility Room, located just off the Dressing Room in the Master Suite allows quick access for the owners and a view of the private garden.
Room size: 7'8" x 8'
Ceiling height: 11'

Design ideas for a large l-shaped separated utility room in Minneapolis with a submerged sink, flat-panel cabinets, white cabinets, soapstone worktops, multi-coloured walls, ceramic flooring, a side by side washer and dryer, grey floors and black worktops.
Medium sized classic l-shaped utility room in Burlington with a submerged sink, shaker cabinets, white cabinets, soapstone worktops, blue walls, porcelain flooring, a side by side washer and dryer, brown floors and black worktops.

Christina Wedge Photography
Inspiration for a classic l-shaped separated utility room in Other with a belfast sink, shaker cabinets, white cabinets, a side by side washer and dryer, cork flooring and black worktops.
Inspiration for a classic l-shaped separated utility room in Other with a belfast sink, shaker cabinets, white cabinets, a side by side washer and dryer, cork flooring and black worktops.
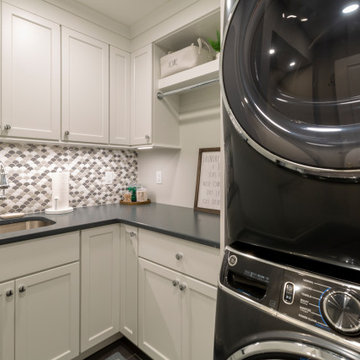
Cozy Laundry Room with Stacked Washer Dryer is the perfect space to hang and fold laundry, with it's own pull-out laundry basket at the folding station you can grab this weeks laundry and toss it in.
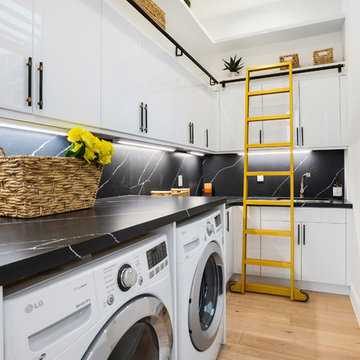
This is an example of a medium sized contemporary l-shaped separated utility room in Los Angeles with flat-panel cabinets, white cabinets, light hardwood flooring, a side by side washer and dryer and black worktops.
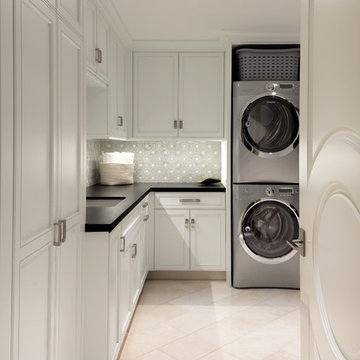
Design ideas for a traditional l-shaped separated utility room in Miami with a submerged sink, recessed-panel cabinets, white cabinets, a stacked washer and dryer, beige floors and black worktops.

Photo of a small contemporary l-shaped separated utility room in Atlanta with shaker cabinets, black cabinets, soapstone worktops, black splashback, metro tiled splashback, porcelain flooring, a side by side washer and dryer, multi-coloured floors and black worktops.

Purser Architectural Custom Home Design
Medium sized traditional l-shaped utility room in Houston with a submerged sink, shaker cabinets, white cabinets, granite worktops, white walls, travertine flooring, a side by side washer and dryer, grey floors and black worktops.
Medium sized traditional l-shaped utility room in Houston with a submerged sink, shaker cabinets, white cabinets, granite worktops, white walls, travertine flooring, a side by side washer and dryer, grey floors and black worktops.
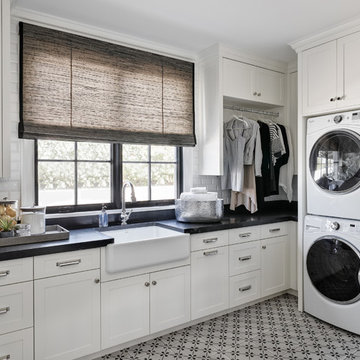
DeCesare Design Group
Werner Segarra Photography, Inc.
Design ideas for a traditional l-shaped separated utility room in Phoenix with a belfast sink, shaker cabinets, white cabinets, multi-coloured floors and black worktops.
Design ideas for a traditional l-shaped separated utility room in Phoenix with a belfast sink, shaker cabinets, white cabinets, multi-coloured floors and black worktops.
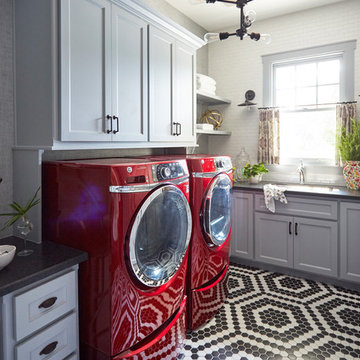
Mike Kaskel
This is an example of a medium sized traditional l-shaped utility room in Houston with a submerged sink, recessed-panel cabinets, grey cabinets, composite countertops, white walls, a side by side washer and dryer, multi-coloured floors and black worktops.
This is an example of a medium sized traditional l-shaped utility room in Houston with a submerged sink, recessed-panel cabinets, grey cabinets, composite countertops, white walls, a side by side washer and dryer, multi-coloured floors and black worktops.
L-shaped Utility Room with Black Worktops Ideas and Designs
2