L-shaped Utility Room with Medium Hardwood Flooring Ideas and Designs
Refine by:
Budget
Sort by:Popular Today
21 - 40 of 367 photos
Item 1 of 3
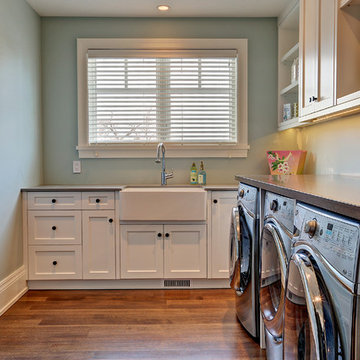
Photo of a medium sized traditional l-shaped separated utility room in Calgary with a belfast sink, shaker cabinets, white cabinets, wood worktops, medium hardwood flooring, a side by side washer and dryer and grey walls.

Combined butlers pantry and laundry works well together. Plenty of storage including wall cupboards and hanging rail above bench with gorgeous marble herringbone tiles

This is an example of a small classic l-shaped separated utility room in Houston with shaker cabinets, grey cabinets, yellow walls, medium hardwood flooring, a side by side washer and dryer, white worktops, a submerged sink and brown floors.
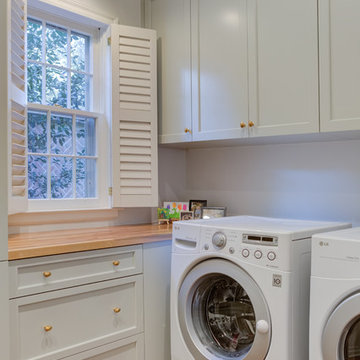
Traditional l-shaped separated utility room in Other with recessed-panel cabinets, grey cabinets, wood worktops, white walls, medium hardwood flooring, a side by side washer and dryer, brown floors and brown worktops.
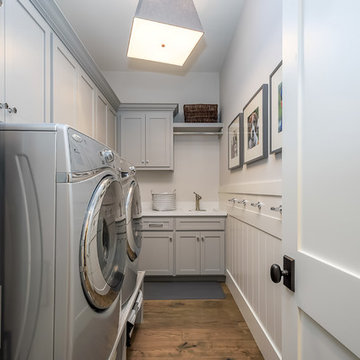
Photo of a medium sized contemporary l-shaped utility room in San Francisco with a submerged sink, shaker cabinets, grey cabinets, composite countertops, grey walls, medium hardwood flooring, a side by side washer and dryer and brown floors.

Design ideas for a medium sized modern l-shaped separated utility room in Salt Lake City with a submerged sink, flat-panel cabinets, laminate countertops, beige walls, medium hardwood flooring, a stacked washer and dryer and light wood cabinets.
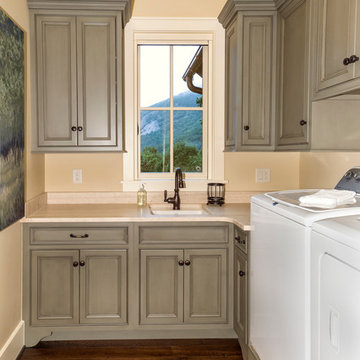
Tim Schlabach Photography, Foothills Fotoworks
This is an example of a medium sized classic l-shaped separated utility room in Charlotte with a submerged sink, recessed-panel cabinets, granite worktops, beige walls, medium hardwood flooring, a side by side washer and dryer and grey cabinets.
This is an example of a medium sized classic l-shaped separated utility room in Charlotte with a submerged sink, recessed-panel cabinets, granite worktops, beige walls, medium hardwood flooring, a side by side washer and dryer and grey cabinets.

The laundry room & pantry were also updated to include lovely built-in storage and tie in with the finishes in the kitchen.
Small eclectic l-shaped utility room in Denver with shaker cabinets, white cabinets, wood worktops, white splashback, tonge and groove splashback, blue walls, medium hardwood flooring, a side by side washer and dryer, brown floors and tongue and groove walls.
Small eclectic l-shaped utility room in Denver with shaker cabinets, white cabinets, wood worktops, white splashback, tonge and groove splashback, blue walls, medium hardwood flooring, a side by side washer and dryer, brown floors and tongue and groove walls.
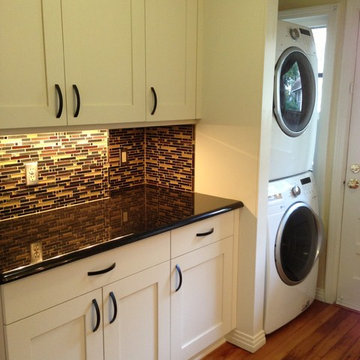
Philip Rudick, Architect, Urban Kitchens and Baths, Inc. Austin, Texas. Custom remodel implementing clean improved eclectic design. White painted factory finished CrystaLcabinets. Existing laundry in older home was redesigned and dressed upto function multi function space combining laundry with wine bar. Granite countertops, illuminated glass paneled display cabinets, stem glass holder included.
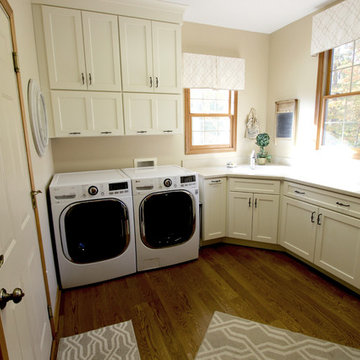
In this laundry room remodel, we installed Medallion Gold Maple cabinets in the Dana Pointe Flat Panel door style in the Divinity Classic finish. Corian Solid Surface countertops in the Sahara color were installed. A Sterling Latitude Utility Sink in White with a Moen Camerist single handle pull out faucet in spot resist stainless.
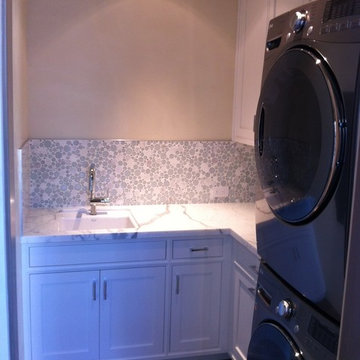
This is an example of a medium sized traditional l-shaped separated utility room in San Francisco with a built-in sink, recessed-panel cabinets, white cabinets, marble worktops, grey walls, medium hardwood flooring and a stacked washer and dryer.
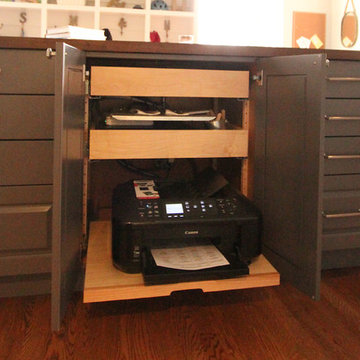
The family printer was hidden behind cabinet doors and placed on a rollout so the scanner/copier function could still be utilized. Two rollouts were placed above and keep extra paper and print cartridges nice and organized.

This is an example of a classic l-shaped separated utility room in Orange County with a submerged sink, shaker cabinets, white cabinets, engineered stone countertops, multi-coloured splashback, mosaic tiled splashback, medium hardwood flooring, a side by side washer and dryer, brown floors and white worktops.

Alyssa Lee
Large traditional l-shaped separated utility room in Minneapolis with a belfast sink, shaker cabinets, granite worktops, white walls, a stacked washer and dryer, medium wood cabinets and medium hardwood flooring.
Large traditional l-shaped separated utility room in Minneapolis with a belfast sink, shaker cabinets, granite worktops, white walls, a stacked washer and dryer, medium wood cabinets and medium hardwood flooring.

Medium sized traditional l-shaped separated utility room in Orange County with a submerged sink, shaker cabinets, white cabinets, composite countertops, beige walls, medium hardwood flooring and a stacked washer and dryer.
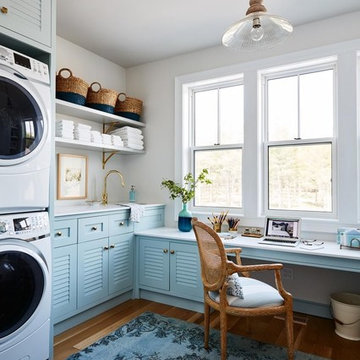
This renovated laundry incorporates an office function with plenty of room. to move. The pale blue cabinetry connects to the rug and chair, the natural wood flooring, wicker chair and baskets connect to add contrasting warmth. The light fitting is simple and well selected in natural and clear glass

The persimmon walls (Stroheim wallpaper by Dana Gibson) coordinate with the blue ceiling - Benjamin Moore’s AF-575 Instinct.
Inspiration for a large traditional l-shaped utility room in Grand Rapids with a submerged sink, shaker cabinets, white cabinets, multi-coloured walls, a side by side washer and dryer, white worktops, wallpapered walls, engineered stone countertops, window splashback, medium hardwood flooring and brown floors.
Inspiration for a large traditional l-shaped utility room in Grand Rapids with a submerged sink, shaker cabinets, white cabinets, multi-coloured walls, a side by side washer and dryer, white worktops, wallpapered walls, engineered stone countertops, window splashback, medium hardwood flooring and brown floors.

www.special-style.ru
Photo of a medium sized contemporary l-shaped utility room in Moscow with a built-in sink, light wood cabinets, laminate countertops, grey walls, medium hardwood flooring, a side by side washer and dryer and flat-panel cabinets.
Photo of a medium sized contemporary l-shaped utility room in Moscow with a built-in sink, light wood cabinets, laminate countertops, grey walls, medium hardwood flooring, a side by side washer and dryer and flat-panel cabinets.

Our clients had been searching for their perfect kitchen for over a year. They had three abortive attempts to engage a kitchen supplier and had become disillusioned by vendors who wanted to mould their needs to fit with their product.
"It was a massive relief when we finally found Burlanes. From the moment we started to discuss our requirements with Lindsey we could tell that she completely understood both our needs and how Burlanes could meet them."
We needed to ensure that all the clients' specifications were met and worked together with them to achieve their dream, bespoke kitchen.
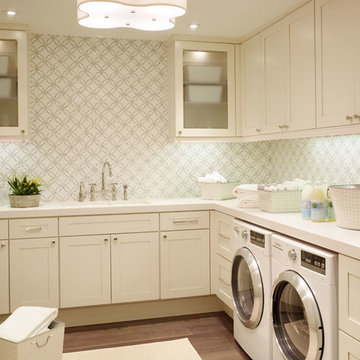
Modern laundry room with a marble mosaic backsplash. Please visit our website at www.french-brown.com to see more of our products.
Photo of a contemporary l-shaped separated utility room in Dallas with brown floors, an integrated sink, shaker cabinets, white cabinets, white walls, medium hardwood flooring and a side by side washer and dryer.
Photo of a contemporary l-shaped separated utility room in Dallas with brown floors, an integrated sink, shaker cabinets, white cabinets, white walls, medium hardwood flooring and a side by side washer and dryer.
L-shaped Utility Room with Medium Hardwood Flooring Ideas and Designs
2