L-shaped Utility Room with Medium Hardwood Flooring Ideas and Designs
Refine by:
Budget
Sort by:Popular Today
41 - 60 of 367 photos
Item 1 of 3
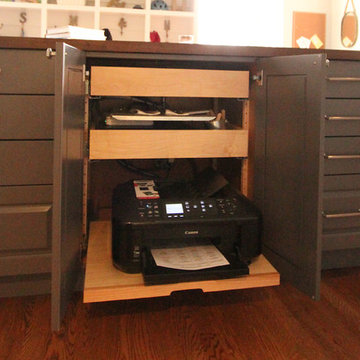
The family printer was hidden behind cabinet doors and placed on a rollout so the scanner/copier function could still be utilized. Two rollouts were placed above and keep extra paper and print cartridges nice and organized.

This is an example of a classic l-shaped separated utility room in Orange County with a submerged sink, shaker cabinets, white cabinets, engineered stone countertops, multi-coloured splashback, mosaic tiled splashback, medium hardwood flooring, a side by side washer and dryer, brown floors and white worktops.
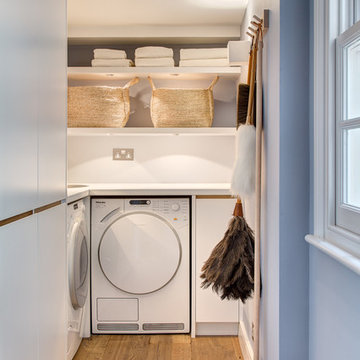
Inspiration for a contemporary l-shaped utility room in London with flat-panel cabinets, white walls, medium hardwood flooring, a side by side washer and dryer and white cabinets.

Style and function find their perfect blend in this practical laundry room design. Featuring a blue metallic high gloss finish with white glass inserts, the cabinetry is accented by modern, polished chrome hardware. Everything a laundry room needs has its place in this space saving design.
Although it may be small, this laundry room is jam packed with commodities that make it practical and high quality, such as ample counter space for folding clothing and space for a combination washer dryer. Tucked away in a drawer is transFORM’s built-in ironing board which can be pulled out when needed and conveniently stowed away when not in use. The space is maximized with exclusive transFORM features like a folding laundry valet to hang clothing, and an omni wall track inside the feature cabinet which allows you to hang brooms, mops, and dust pans on the inside of the cabinet.
This custom modern design transformed a small space into a highly efficient laundry room, made just for our customer to meet their unique needs.
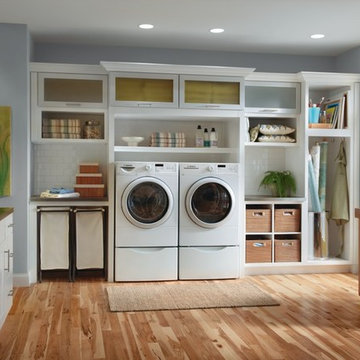
Photo of a large traditional l-shaped utility room in Other with glass-front cabinets, white cabinets, a side by side washer and dryer, medium hardwood flooring and grey walls.
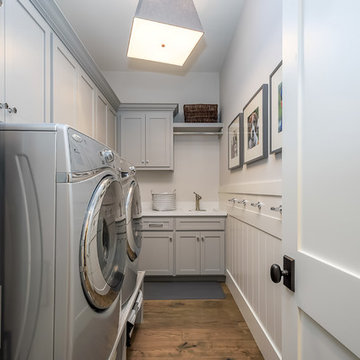
Photo of a medium sized contemporary l-shaped utility room in San Francisco with a submerged sink, shaker cabinets, grey cabinets, composite countertops, grey walls, medium hardwood flooring, a side by side washer and dryer and brown floors.

This elegant home is a modern medley of design with metal accents, pastel hues, bright upholstery, wood flooring, and sleek lighting.
Project completed by Wendy Langston's Everything Home interior design firm, which serves Carmel, Zionsville, Fishers, Westfield, Noblesville, and Indianapolis.
To learn more about this project, click here:
https://everythinghomedesigns.com/portfolio/mid-west-living-project/

Photos by Kaity
Photo of a contemporary l-shaped separated utility room in Grand Rapids with a built-in sink, flat-panel cabinets, white cabinets, laminate countertops, white walls, medium hardwood flooring, a side by side washer and dryer, brown floors and white worktops.
Photo of a contemporary l-shaped separated utility room in Grand Rapids with a built-in sink, flat-panel cabinets, white cabinets, laminate countertops, white walls, medium hardwood flooring, a side by side washer and dryer, brown floors and white worktops.

This is an example of a small classic l-shaped separated utility room in Houston with shaker cabinets, grey cabinets, yellow walls, medium hardwood flooring, a side by side washer and dryer, white worktops, a submerged sink and brown floors.

The laundry room & pantry were also updated to include lovely built-in storage and tie in with the finishes in the kitchen.
Photo of a small bohemian l-shaped utility room in Denver with shaker cabinets, white cabinets, wood worktops, white splashback, tonge and groove splashback, blue walls, medium hardwood flooring, a side by side washer and dryer, brown floors and tongue and groove walls.
Photo of a small bohemian l-shaped utility room in Denver with shaker cabinets, white cabinets, wood worktops, white splashback, tonge and groove splashback, blue walls, medium hardwood flooring, a side by side washer and dryer, brown floors and tongue and groove walls.

Inspiration for a classic l-shaped utility room in Charlotte with a belfast sink, shaker cabinets, medium wood cabinets, brown walls, a side by side washer and dryer, grey worktops and medium hardwood flooring.
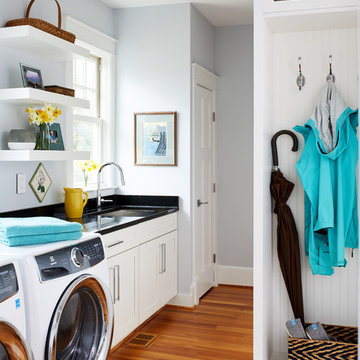
This is an example of a medium sized traditional l-shaped separated utility room in DC Metro with a submerged sink, recessed-panel cabinets, white cabinets, engineered stone countertops, blue walls, medium hardwood flooring and a side by side washer and dryer.

With this fun wallpaper by Stroheim and this view, who would imagine laundry a chore in this charming laundry room? Cabinetry by Ascent Fine Cabinetry.
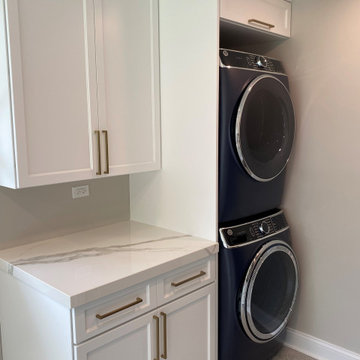
How about this laundry room? It is so clean and fresh.
This laundry has everything. The countertops are a must for folding and hampers can go underneath. Cabico Cabinetry and designed by Dan Thompson for DDK Kitchen Design Group

Design ideas for a medium sized modern l-shaped separated utility room in Salt Lake City with a submerged sink, flat-panel cabinets, laminate countertops, beige walls, medium hardwood flooring, a stacked washer and dryer and light wood cabinets.
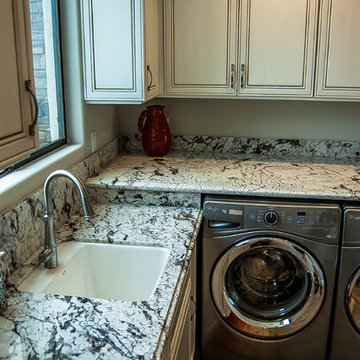
Inspiration for a medium sized traditional l-shaped separated utility room in Los Angeles with a submerged sink, raised-panel cabinets, white cabinets, granite worktops, grey walls, medium hardwood flooring, a side by side washer and dryer and brown floors.
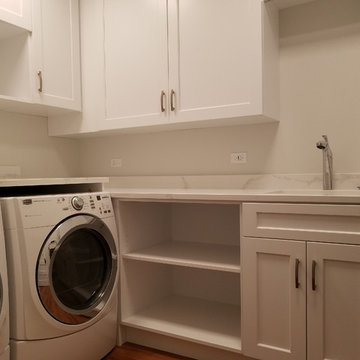
Medium sized classic l-shaped separated utility room in Chicago with a submerged sink, recessed-panel cabinets, white cabinets, engineered stone countertops, white walls, medium hardwood flooring, a side by side washer and dryer, brown floors and white worktops.

Inspiration for a large country l-shaped utility room in Indianapolis with a belfast sink, shaker cabinets, grey cabinets, multi-coloured walls, medium hardwood flooring, a side by side washer and dryer, brown floors and white worktops.
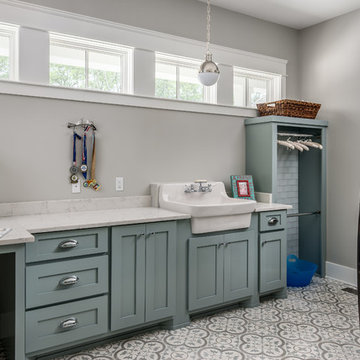
Laundry + craft room
Photography: Garett + Carrie Buell of Studiobuell/ studiobuell.com
Traditional l-shaped utility room in Nashville with shaker cabinets, blue cabinets, engineered stone countertops, grey walls, medium hardwood flooring, a side by side washer and dryer and white worktops.
Traditional l-shaped utility room in Nashville with shaker cabinets, blue cabinets, engineered stone countertops, grey walls, medium hardwood flooring, a side by side washer and dryer and white worktops.

Heather Ryan, Interior Designer
H.Ryan Studio - Scottsdale, AZ
www.hryanstudio.com
Inspiration for a medium sized traditional l-shaped separated utility room in Phoenix with a belfast sink, grey cabinets, medium hardwood flooring, flat-panel cabinets, engineered stone countertops, grey splashback, metro tiled splashback, grey walls, an integrated washer and dryer, brown floors and white worktops.
Inspiration for a medium sized traditional l-shaped separated utility room in Phoenix with a belfast sink, grey cabinets, medium hardwood flooring, flat-panel cabinets, engineered stone countertops, grey splashback, metro tiled splashback, grey walls, an integrated washer and dryer, brown floors and white worktops.
L-shaped Utility Room with Medium Hardwood Flooring Ideas and Designs
3