L-shaped Utility Room with Medium Hardwood Flooring Ideas and Designs
Refine by:
Budget
Sort by:Popular Today
81 - 100 of 367 photos
Item 1 of 3
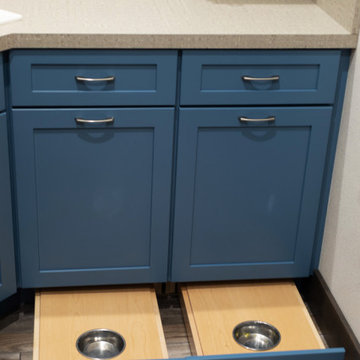
Fun, blue laundry cabinets with laminate countertops.
This is an example of a small traditional l-shaped separated utility room in Other with a built-in sink, flat-panel cabinets, blue cabinets, laminate countertops, beige walls, medium hardwood flooring, a side by side washer and dryer and beige worktops.
This is an example of a small traditional l-shaped separated utility room in Other with a built-in sink, flat-panel cabinets, blue cabinets, laminate countertops, beige walls, medium hardwood flooring, a side by side washer and dryer and beige worktops.
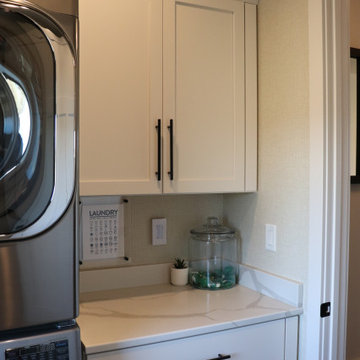
This is an example of a large classic l-shaped utility room in Other with a single-bowl sink, shaker cabinets, white cabinets, engineered stone countertops, grey splashback, metro tiled splashback, medium hardwood flooring, brown floors and white worktops.
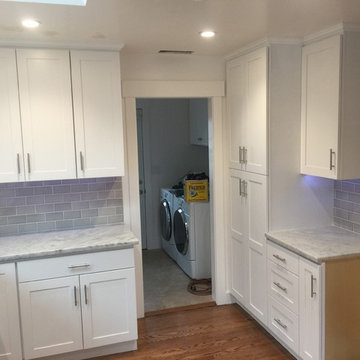
Photo of a medium sized classic l-shaped utility room in San Francisco with a belfast sink, shaker cabinets, white cabinets, marble worktops, grey splashback, metro tiled splashback and medium hardwood flooring.
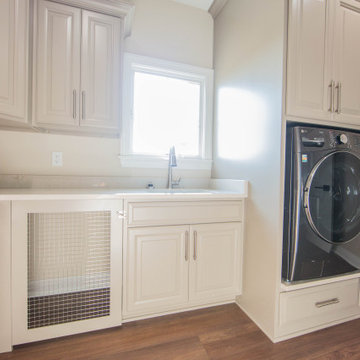
The custom laundry features a built-in dog crate for the home's furry residents.
This is an example of a large contemporary l-shaped separated utility room in Indianapolis with a submerged sink, raised-panel cabinets, grey cabinets, granite worktops, beige walls, medium hardwood flooring, an integrated washer and dryer, brown floors and multicoloured worktops.
This is an example of a large contemporary l-shaped separated utility room in Indianapolis with a submerged sink, raised-panel cabinets, grey cabinets, granite worktops, beige walls, medium hardwood flooring, an integrated washer and dryer, brown floors and multicoloured worktops.
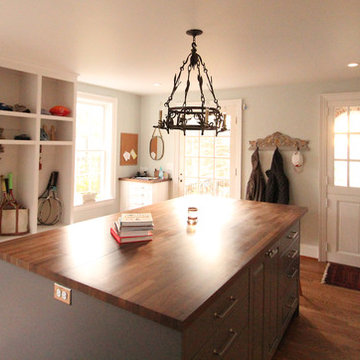
This mudroom island is a storage spot for out of season outerwear and home office storage. Office and craft supplies have a home on this side of the island. The grey painted cabinets add depth and presence to the space.
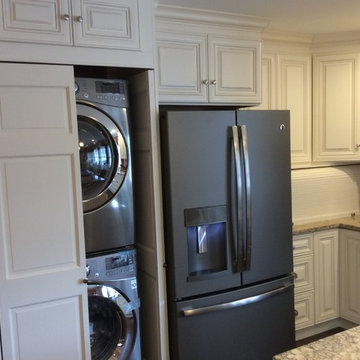
This beautiful newly designed kitchen has an appliance garage in the corner and conceals a washer/dryer. Looks like a pantry, but the pocket doors slide back into the cabinet. The large island contains many drawers and an under-the-counter frig. The serving bar provides all the amenities for great storage. Glass doors, wine rack, and two pantries. The clapboard gives it a country feel.
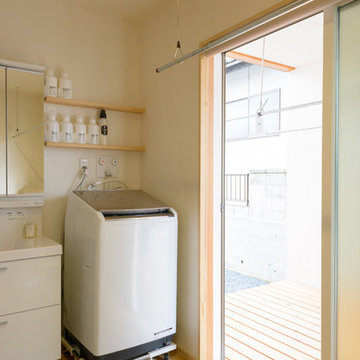
基本設計・照明設計・設備設計・収納設計・造作家具設計・家具デザイン・インテリアデザイン:堀口 理恵
フォトグラファー:宮澤朋依
Design ideas for a medium sized scandinavian l-shaped utility room in Other with an integrated sink, white walls and medium hardwood flooring.
Design ideas for a medium sized scandinavian l-shaped utility room in Other with an integrated sink, white walls and medium hardwood flooring.
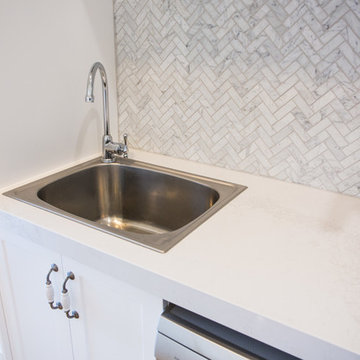
Laundry sink and gooseneck mixer with bench
Inspiration for a small contemporary l-shaped utility room in Brisbane with a single-bowl sink, shaker cabinets, white cabinets, engineered stone countertops, white walls, medium hardwood flooring, a stacked washer and dryer, brown floors and white worktops.
Inspiration for a small contemporary l-shaped utility room in Brisbane with a single-bowl sink, shaker cabinets, white cabinets, engineered stone countertops, white walls, medium hardwood flooring, a stacked washer and dryer, brown floors and white worktops.
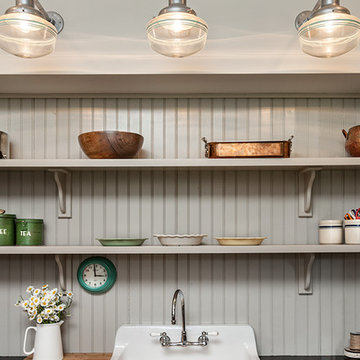
Inspiro 8 Studio
Inspiration for a large rural l-shaped utility room in Other with a belfast sink, shaker cabinets, grey cabinets, granite worktops, grey walls, medium hardwood flooring, a side by side washer and dryer and brown floors.
Inspiration for a large rural l-shaped utility room in Other with a belfast sink, shaker cabinets, grey cabinets, granite worktops, grey walls, medium hardwood flooring, a side by side washer and dryer and brown floors.

This laundry room is sleek, functional and FUN! We used Sherwin Williams "Sea Salt" for the cabinet paint color and a
Photo of a medium sized contemporary l-shaped separated utility room in DC Metro with a submerged sink, flat-panel cabinets, green cabinets, engineered stone countertops, green walls, medium hardwood flooring, an integrated washer and dryer and white worktops.
Photo of a medium sized contemporary l-shaped separated utility room in DC Metro with a submerged sink, flat-panel cabinets, green cabinets, engineered stone countertops, green walls, medium hardwood flooring, an integrated washer and dryer and white worktops.
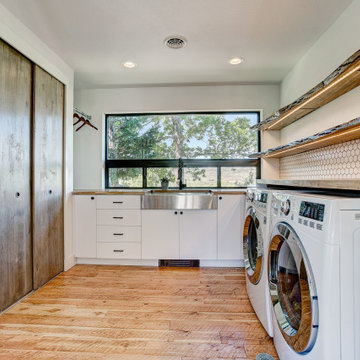
Design ideas for a rural l-shaped separated utility room in Denver with a belfast sink, flat-panel cabinets, white cabinets, wood worktops, white walls, medium hardwood flooring, a stacked washer and dryer, brown floors and brown worktops.
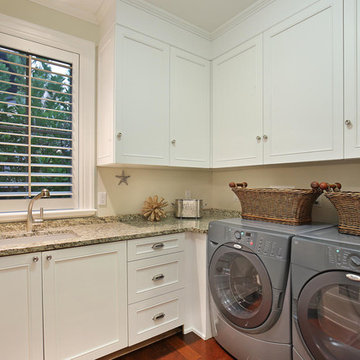
A custom designed and constructed 3,800 sf AC home designed to maximize outdoor livability, with architectural cues from the British west indies style architecture.
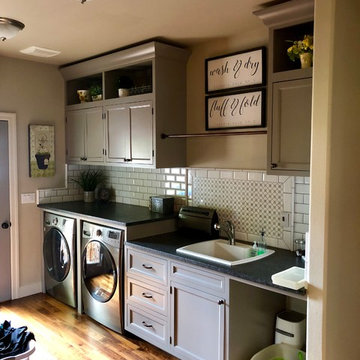
Mongram Interior Design
Large traditional l-shaped separated utility room in Portland with a built-in sink, recessed-panel cabinets, grey cabinets, granite worktops, beige walls, medium hardwood flooring, a side by side washer and dryer, brown floors and black worktops.
Large traditional l-shaped separated utility room in Portland with a built-in sink, recessed-panel cabinets, grey cabinets, granite worktops, beige walls, medium hardwood flooring, a side by side washer and dryer, brown floors and black worktops.
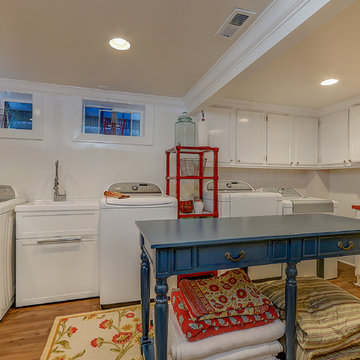
Design ideas for a large classic l-shaped utility room in Santa Barbara with an utility sink, recessed-panel cabinets, white cabinets, wood worktops, beige walls, medium hardwood flooring, a side by side washer and dryer, brown floors and red worktops.
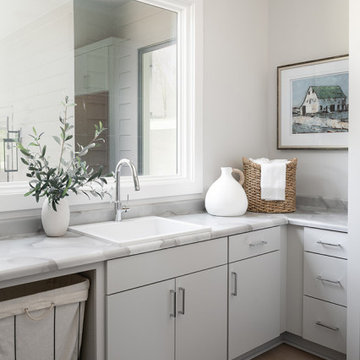
Our studio designed this luxury home by incorporating the house's sprawling golf course views. This resort-like home features three stunning bedrooms, a luxurious master bath with a freestanding tub, a spacious kitchen, a stylish formal living room, a cozy family living room, and an elegant home bar.
We chose a neutral palette throughout the home to amplify the bright, airy appeal of the home. The bedrooms are all about elegance and comfort, with soft furnishings and beautiful accessories. We added a grey accent wall with geometric details in the bar area to create a sleek, stylish look. The attractive backsplash creates an interesting focal point in the kitchen area and beautifully complements the gorgeous countertops. Stunning lighting, striking artwork, and classy decor make this lovely home look sophisticated, cozy, and luxurious.
---
Project completed by Wendy Langston's Everything Home interior design firm, which serves Carmel, Zionsville, Fishers, Westfield, Noblesville, and Indianapolis.
For more about Everything Home, see here: https://everythinghomedesigns.com/
To learn more about this project, see here:
https://everythinghomedesigns.com/portfolio/modern-resort-living/
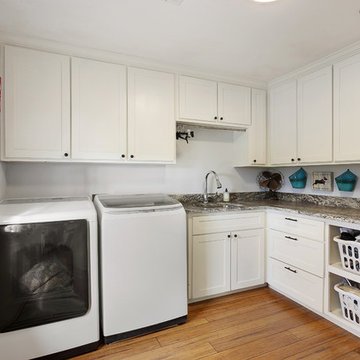
This is an example of a large classic l-shaped separated utility room in New Orleans with a submerged sink, shaker cabinets, white cabinets, granite worktops, white walls, a side by side washer and dryer, medium hardwood flooring and brown floors.
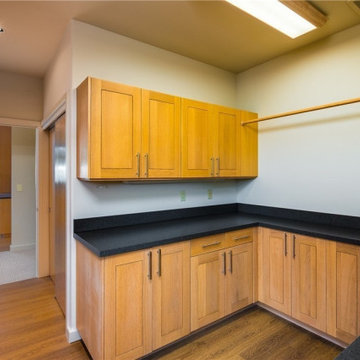
Design ideas for a medium sized contemporary l-shaped separated utility room in Seattle with a submerged sink, shaker cabinets, orange cabinets, soapstone worktops, white walls, medium hardwood flooring, a side by side washer and dryer, orange floors and black worktops.
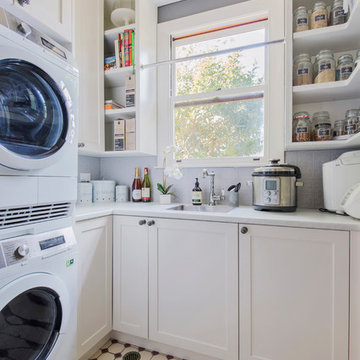
Live By the Sea Photography
Photo of a medium sized classic l-shaped utility room in Sydney with a belfast sink, shaker cabinets, white cabinets, engineered stone countertops, grey splashback, ceramic splashback, medium hardwood flooring, brown floors and white worktops.
Photo of a medium sized classic l-shaped utility room in Sydney with a belfast sink, shaker cabinets, white cabinets, engineered stone countertops, grey splashback, ceramic splashback, medium hardwood flooring, brown floors and white worktops.

DAJ-MH 撮影:繁田諭
Inspiration for a small scandi l-shaped utility room in Other with white walls, open cabinets, white cabinets, medium hardwood flooring, brown floors, white worktops and a feature wall.
Inspiration for a small scandi l-shaped utility room in Other with white walls, open cabinets, white cabinets, medium hardwood flooring, brown floors, white worktops and a feature wall.
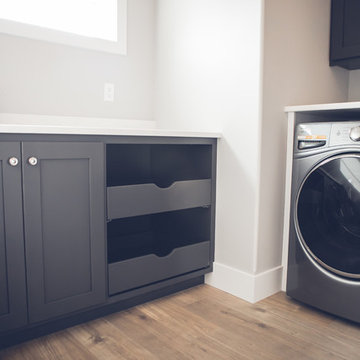
Medium sized contemporary l-shaped separated utility room in Other with shaker cabinets, black cabinets, grey walls, medium hardwood flooring, a side by side washer and dryer and brown floors.
L-shaped Utility Room with Medium Hardwood Flooring Ideas and Designs
5